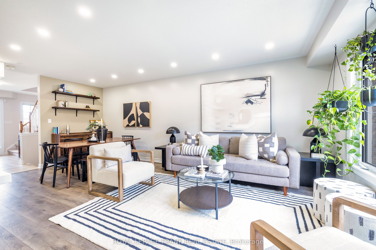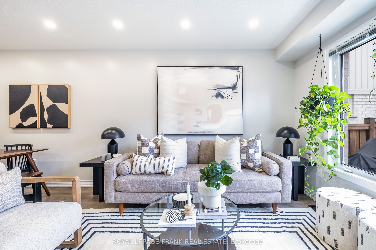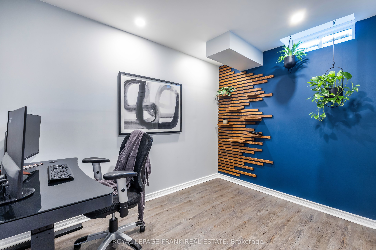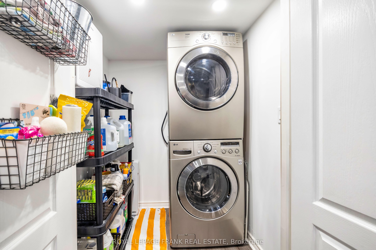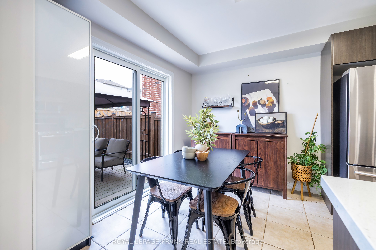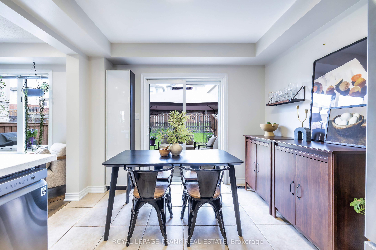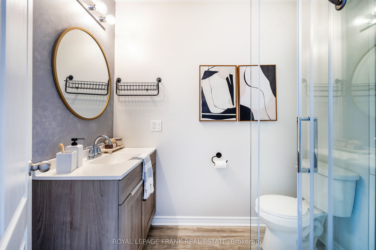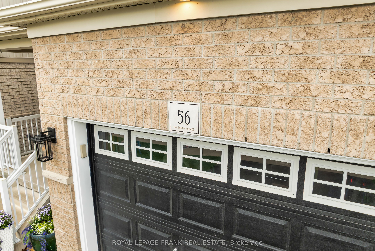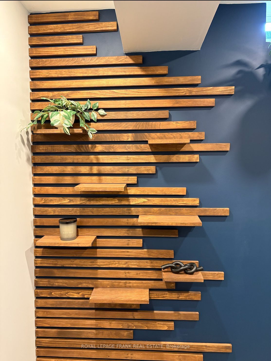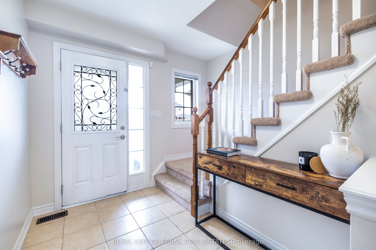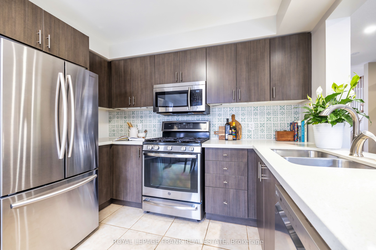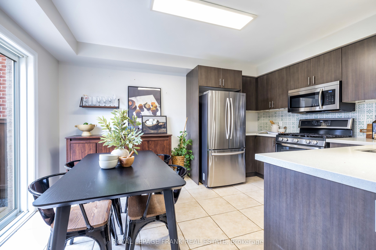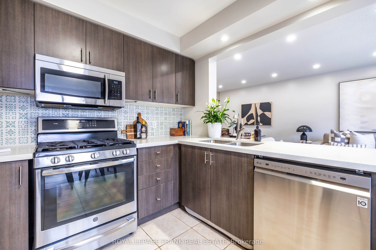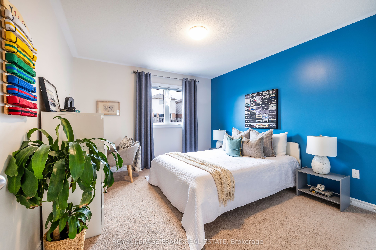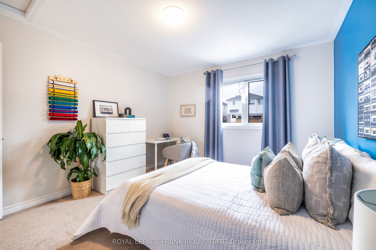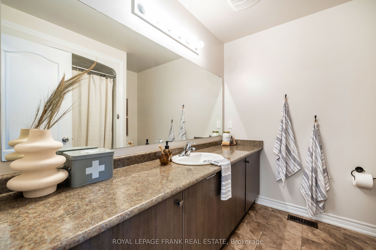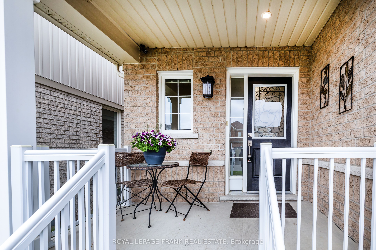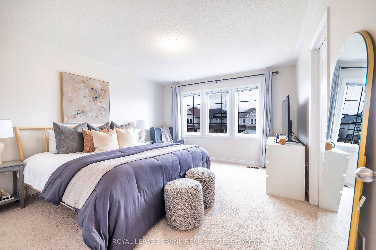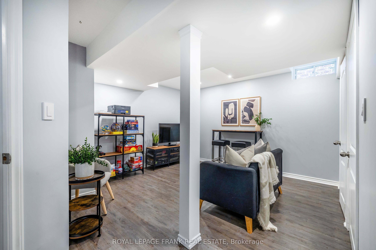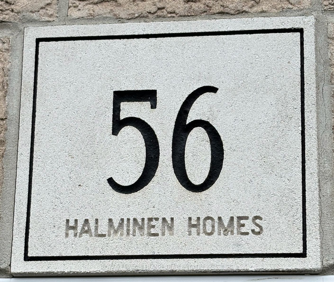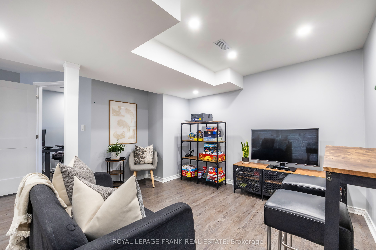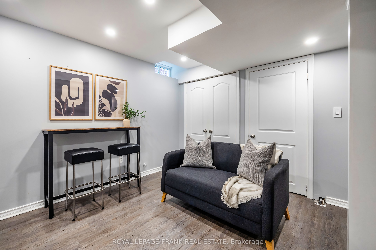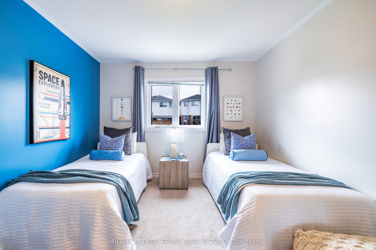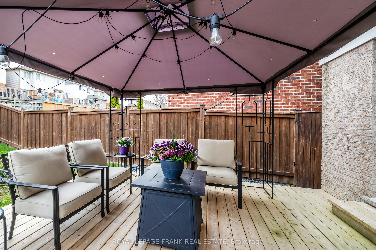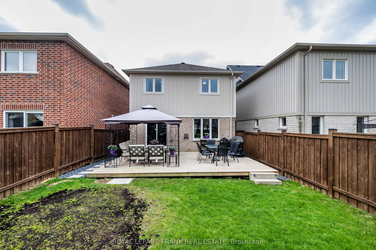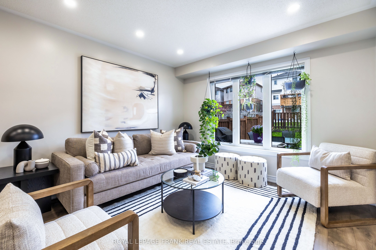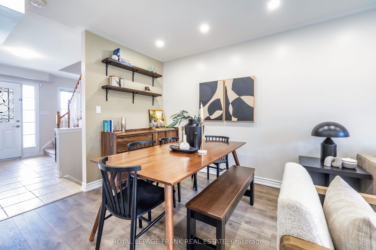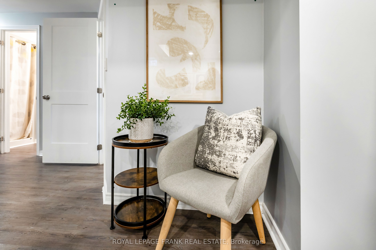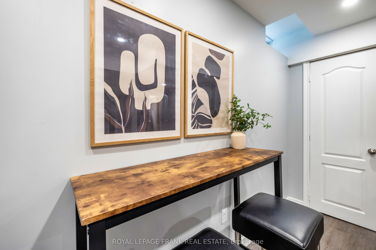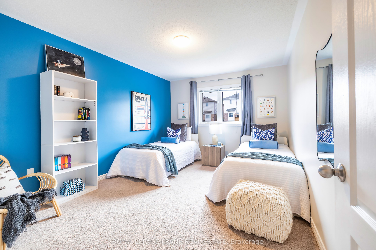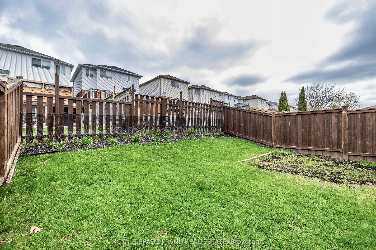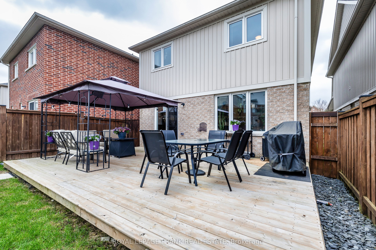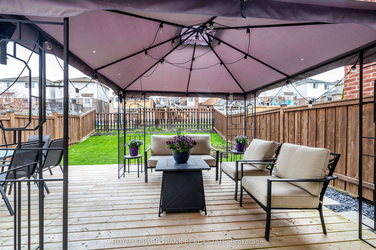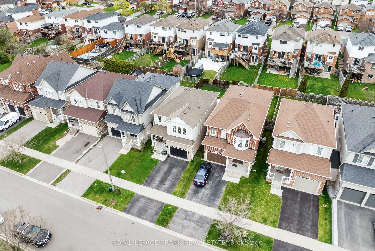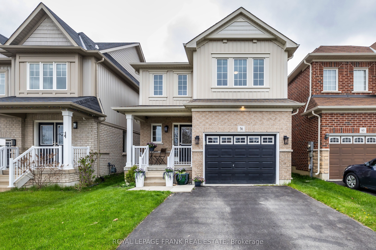
List Price: $799,900
56 William Ingles Drive, Clarington, L1E 0E3
- By ROYAL LEPAGE FRANK REAL ESTATE
Detached|MLS - #E12123339|New
4 Bed
4 Bath
1500-2000 Sqft.
Lot Size: 29.53 x 102.53 Feet
Attached Garage
Price comparison with similar homes in Clarington
Compared to 37 similar homes
-35.1% Lower↓
Market Avg. of (37 similar homes)
$1,231,615
Note * Price comparison is based on the similar properties listed in the area and may not be accurate. Consult licences real estate agent for accurate comparison
Room Information
| Room Type | Features | Level |
|---|---|---|
| Living Room 6.05 x 3.38 m | Large Window, Overlooks Backyard, Pot Lights | Main |
| Kitchen 3.11 x 2.01 m | Quartz Counter, Stainless Steel Appl, Ceramic Backsplash | Main |
| Dining Room 3.11 x 2.22 m | Ceramic Floor, Overlooks Backyard, W/O To Sundeck | Main |
| Primary Bedroom 4.35 x 3.79 m | Ensuite Bath, Walk-In Closet(s), Large Window | Upper |
| Bedroom 2 4.35 x 3.27 m | Double Closet, Broadloom, Overlooks Backyard | Upper |
| Bedroom 3 3.94 x 3.5 m | Double Closet, Broadloom, Overlooks Backyard | Upper |
| Bedroom 4 3.13 x 0 m | Laminate, Large Closet, B/I Shelves | Lower |
Client Remarks
WELCOME TO YOUR NEXT CHAPTER in this beautifully built HALMINEN home! Step into comfort & charm with this stunning detached home, nestled in one of Courtice's most sought-after family-friendly neighbourhoods.As you arrive, the inviting front porch sets the tone-an ideal spot to enjoy morning coffee or unwind after a long day.Inside, the open plan main level greets you with welcoming neutral tones and thoughtful updates that create a bright, airy atmosphere.The sun-filled living rm features new flooring & modern pot lights, making it a cozy yet stylish space for a formal celebration or casual gathering.In the dining area, you'll find plenty of space to host holiday meals or everyday dinners.The sliding glass W/O leads to a mature, fully fenced bckyrd where a spacious deck & gazebo invite summer BBQs, kids playtime, or quiet evenings by the fire table.The heart of the home, the kitchen, is beautifully updated w/sparkling quartz countertops, handcrafted backsplash & sleek S/S appliances including 6 burner gas stove, OTR microwave, & dishwasher.Off the main hall, a stylishly updated 2-pc powder rm & access to the oversized single garage add everyday convenience.Upstairs, the generous primary bdrm offers a peaceful retreat with large windows, a walk-in closet,& an updated ensuite for a touch of luxury. 2 additional well-appointed bdrms, each w/ double closets, complete the upper level, perfect for children, guests, or home office.The lower level extends your living space with a finished rec/games room, ideal for family fun or teen hangouts. A 4th bdrm with custom feature wall, a modern 3-pc bath, & laundry area w/ stainless steel stackable washer & dryer offer functionality & flexibility. With a glowing pre-listing home inspection already completed & WOW, a 12-month home warranty is included (covering home systems & major appliances)! There's truly nothing left to do but move in & start making memories. Close to schools, 401 & shopping! Open house May 10 & 11, 1:00-4:00
Property Description
56 William Ingles Drive, Clarington, L1E 0E3
Property type
Detached
Lot size
N/A acres
Style
2-Storey
Approx. Area
N/A Sqft
Home Overview
Last check for updates
Virtual tour
N/A
Basement information
Finished
Building size
N/A
Status
In-Active
Property sub type
Maintenance fee
$N/A
Year built
2025
Walk around the neighborhood
56 William Ingles Drive, Clarington, L1E 0E3Nearby Places

Angela Yang
Sales Representative, ANCHOR NEW HOMES INC.
English, Mandarin
Residential ResaleProperty ManagementPre Construction
Mortgage Information
Estimated Payment
$0 Principal and Interest
 Walk Score for 56 William Ingles Drive
Walk Score for 56 William Ingles Drive

Book a Showing
Tour this home with Angela
Frequently Asked Questions about William Ingles Drive
Recently Sold Homes in Clarington
Check out recently sold properties. Listings updated daily
See the Latest Listings by Cities
1500+ home for sale in Ontario

