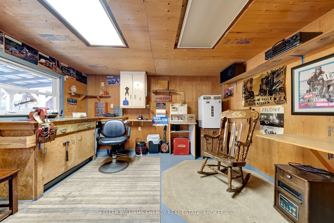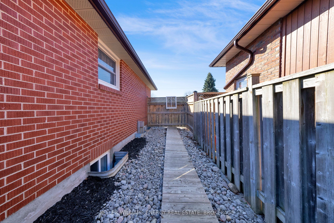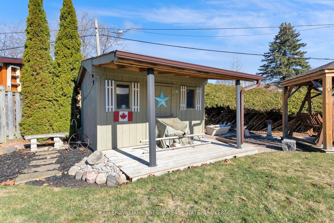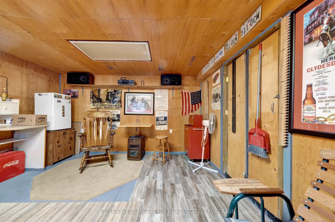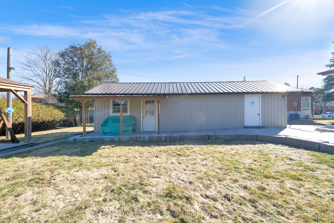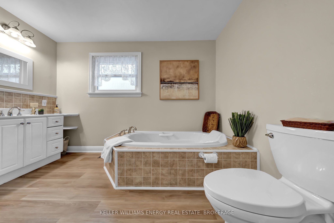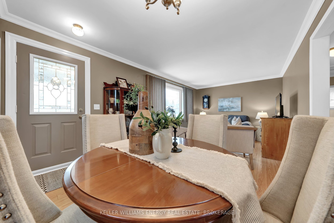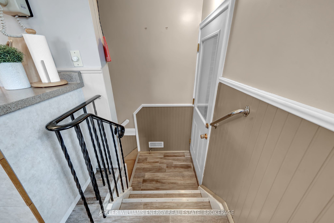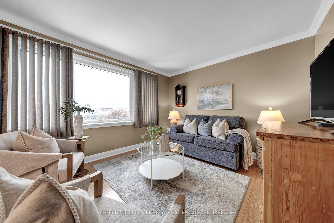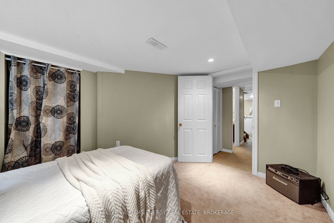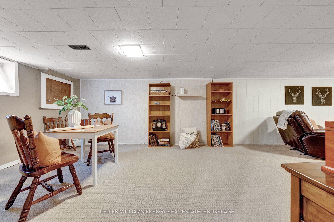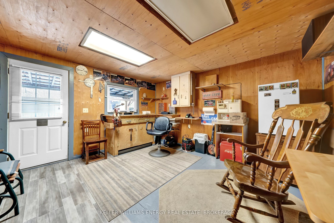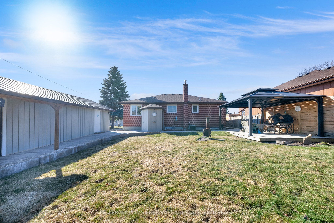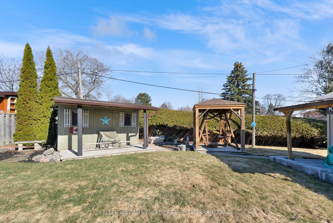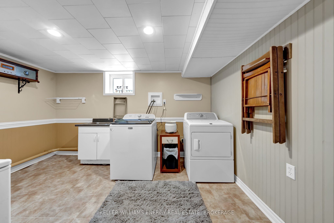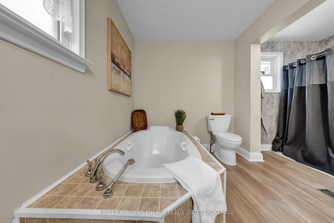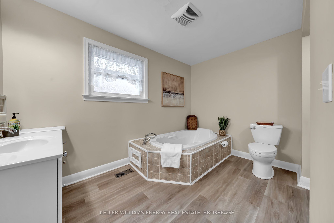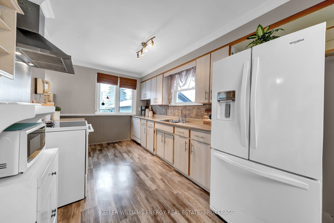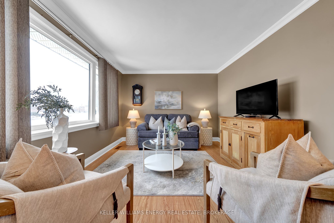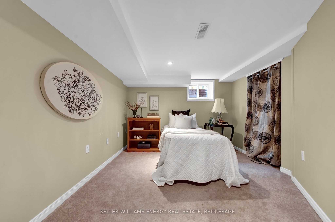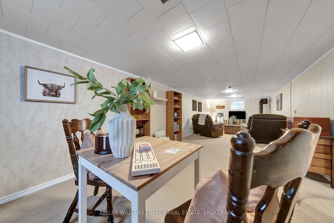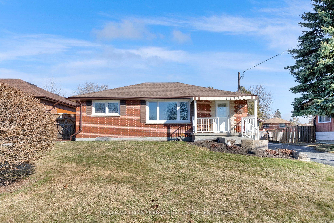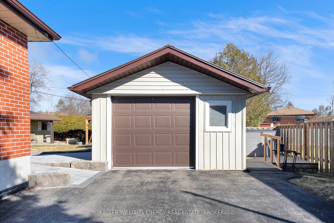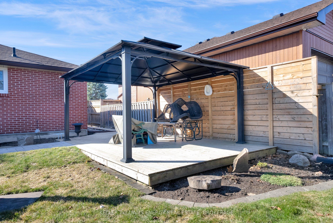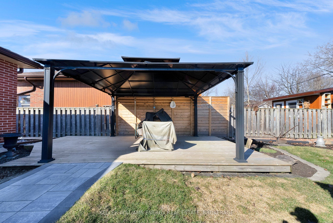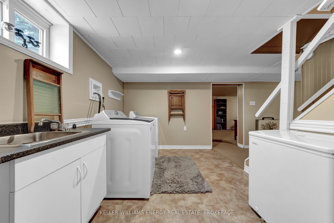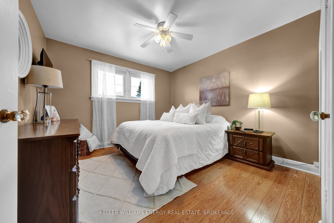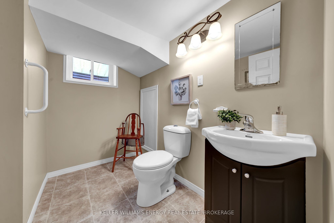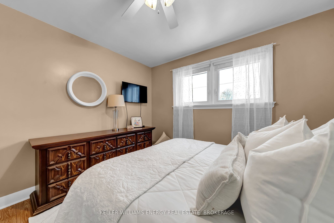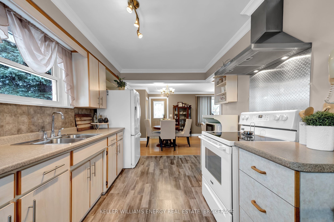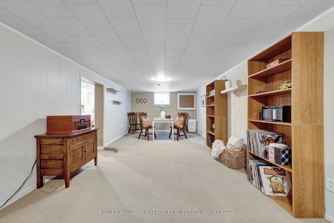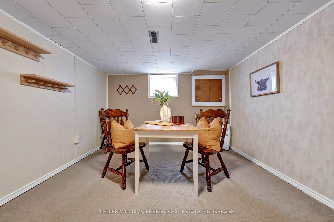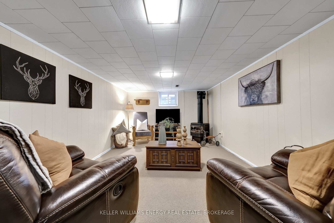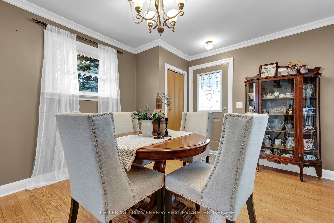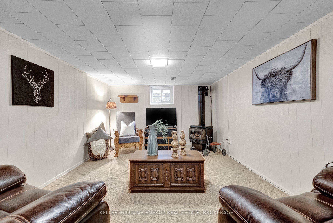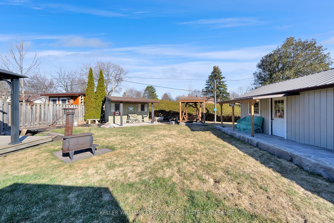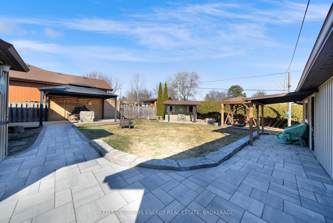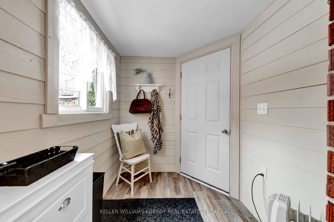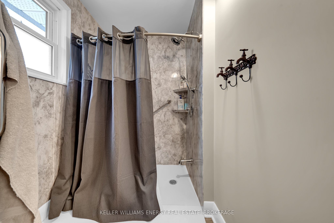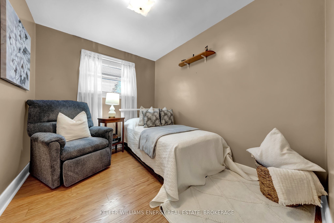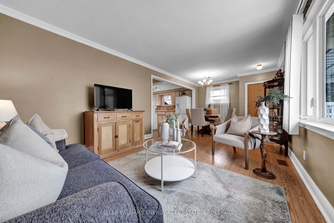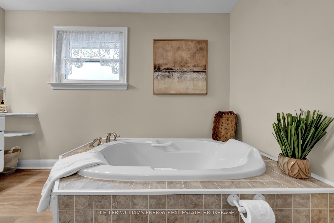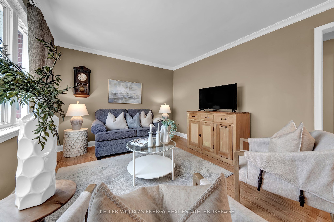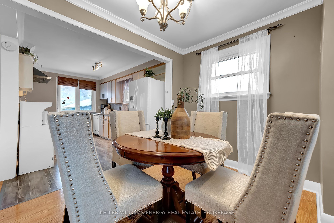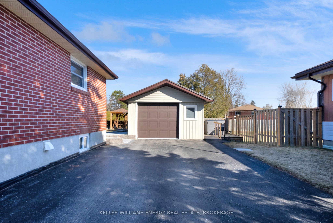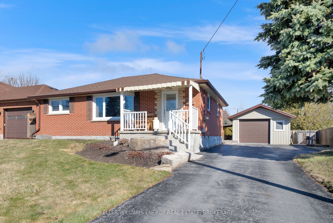
List Price: $735,000
54 Third Street, Clarington, L1C 2C4
- By KELLER WILLIAMS ENERGY REAL ESTATE, BROKERAGE
Detached|MLS - #E12058786|New
3 Bed
2 Bath
700-1100 Sqft.
Detached Garage
Price comparison with similar homes in Clarington
Compared to 8 similar homes
-28.3% Lower↓
Market Avg. of (8 similar homes)
$1,025,486
Note * Price comparison is based on the similar properties listed in the area and may not be accurate. Consult licences real estate agent for accurate comparison
Room Information
| Room Type | Features | Level |
|---|---|---|
| Living Room 7 x 3.33 m | Laminate, Picture Window, Combined w/Dining | Main |
| Dining Room 7 x 3.33 m | Laminate, Window, Combined w/Living | Main |
| Kitchen 4.24 x 2.68 m | Vinyl Floor, B/I Dishwasher, W/O To Yard | Main |
| Primary Bedroom 3.35 x 3.33 m | Laminate, Overlooks Frontyard, Closet | Main |
| Bedroom 2 3.04 x 2.47 m | Laminate, Overlooks Backyard, Closet Organizers | Main |
| Bedroom 3 3.65 x 3.2 m | Broadloom, Window, Closet Organizers | Basement |
Client Remarks
Welcome to 54 Third Street, Bowmanville. From the moment you arrive, you will be impressed by the pride of ownership that shines throughout this property. The oversized 34' x 13' detached garage with metal roof & hydro, includes a parking spot for one and an additional dedicated workshop or private retreat ideal for hobbies, projects, or simply escaping for a little quiet time. The new interlock walkways lead you through beautifully landscaped perennial gardens, two separate gazebo areas and a custom garden shed, all adding to the backyard charm! It's a true outdoor oasis perfect for relaxing or entertaining. Inside, the main floor features a bright and open layout, perfect for everyday living or hosting family and friends. The living and dining combo is open to the kitchen with a built-in dishwasher, double sink, ample cupboard, counter space, and an entrance to the cute mudroom that provides direct access to the backyard retreat and garage, and can be used as a separate entrance to the basement. The main floor also features two bedrooms with closets and an oversized main bathroom with a large walk-in shower and a soaker tub. The inviting, warm, cozy finished basement adds even more living space. It is highlighted by a generously sized recreation room with a natural gas fireplace, a third bedroom, a 2-piece powder room, a large laundry area, and a utility room. With its separate space and functional layout, the lower level offers excellent in-law suite potential and room for multi-generational living or guests. Solid, well-kept, and full of charm, this home has been lovingly maintained and is one you'll be proud to call your own! Updated Windows & Doors, Roof(s), Eaves & Downspouts, Furnace, Electrical Panel, Plumbing, Basement Waterproofing, Hardscaping 2024, Landscaping & Owned HWT 2016.
Property Description
54 Third Street, Clarington, L1C 2C4
Property type
Detached
Lot size
N/A acres
Style
Bungalow
Approx. Area
N/A Sqft
Home Overview
Last check for updates
Virtual tour
N/A
Basement information
Finished,Separate Entrance
Building size
N/A
Status
In-Active
Property sub type
Maintenance fee
$N/A
Year built
--
Walk around the neighborhood
54 Third Street, Clarington, L1C 2C4Nearby Places

Shally Shi
Sales Representative, Dolphin Realty Inc
English, Mandarin
Residential ResaleProperty ManagementPre Construction
Mortgage Information
Estimated Payment
$0 Principal and Interest
 Walk Score for 54 Third Street
Walk Score for 54 Third Street

Book a Showing
Tour this home with Shally
Frequently Asked Questions about Third Street
Recently Sold Homes in Clarington
Check out recently sold properties. Listings updated daily
No Image Found
Local MLS®️ rules require you to log in and accept their terms of use to view certain listing data.
No Image Found
Local MLS®️ rules require you to log in and accept their terms of use to view certain listing data.
No Image Found
Local MLS®️ rules require you to log in and accept their terms of use to view certain listing data.
No Image Found
Local MLS®️ rules require you to log in and accept their terms of use to view certain listing data.
No Image Found
Local MLS®️ rules require you to log in and accept their terms of use to view certain listing data.
No Image Found
Local MLS®️ rules require you to log in and accept their terms of use to view certain listing data.
No Image Found
Local MLS®️ rules require you to log in and accept their terms of use to view certain listing data.
No Image Found
Local MLS®️ rules require you to log in and accept their terms of use to view certain listing data.
Check out 100+ listings near this property. Listings updated daily
See the Latest Listings by Cities
1500+ home for sale in Ontario
