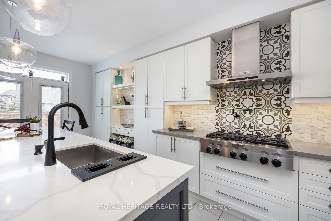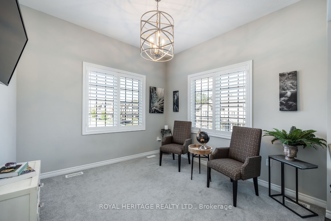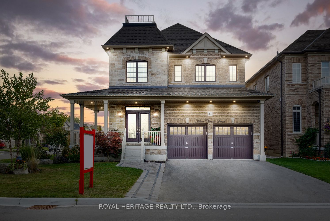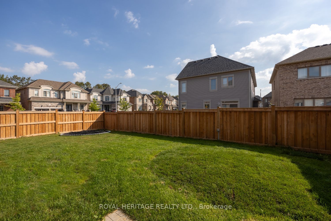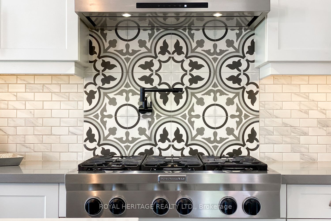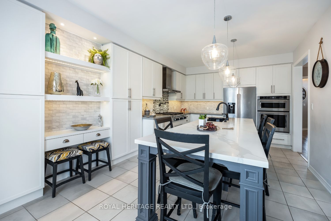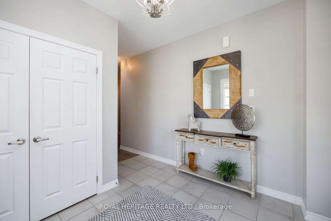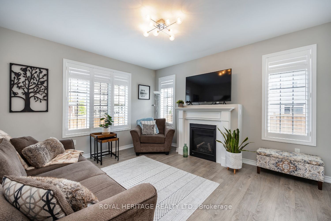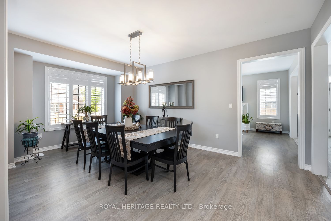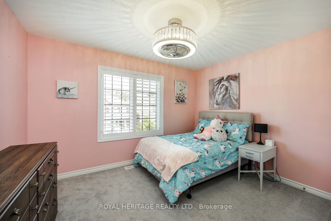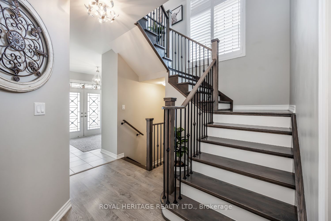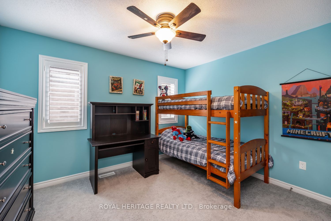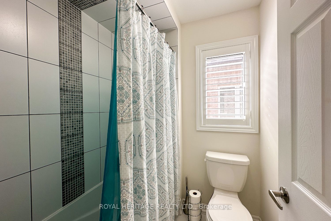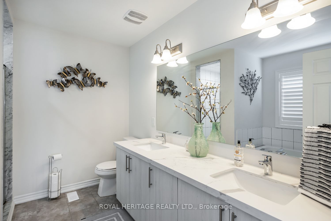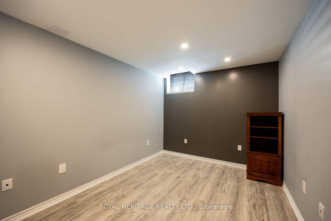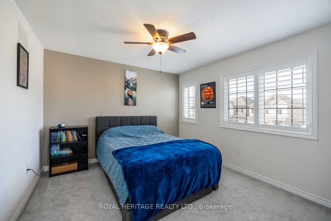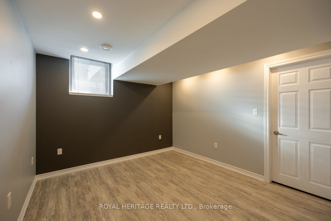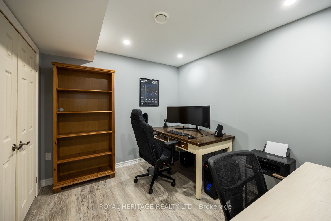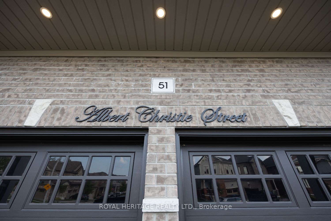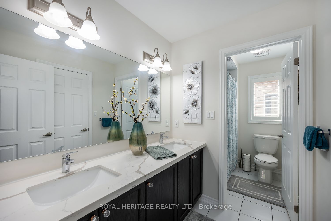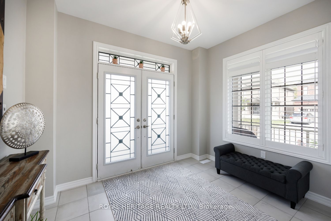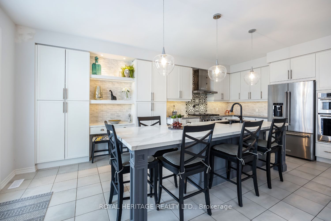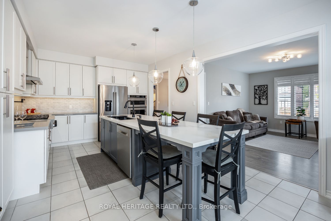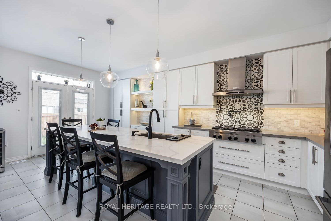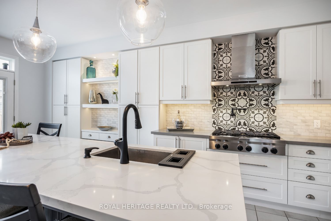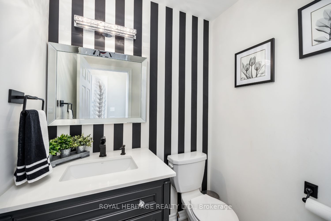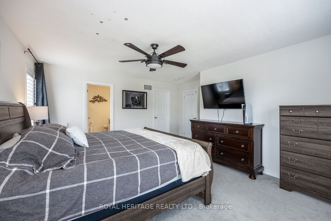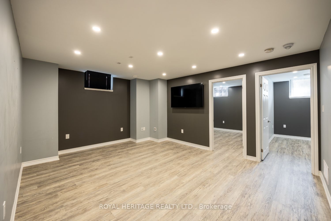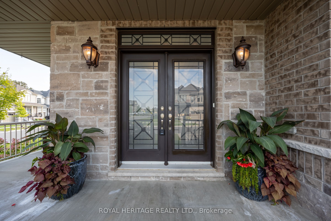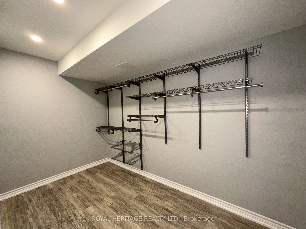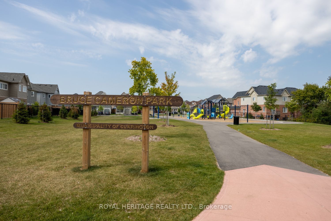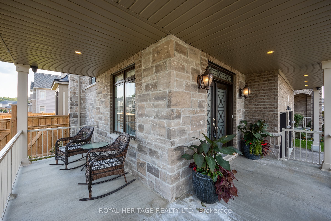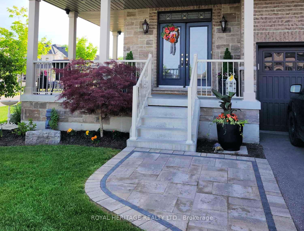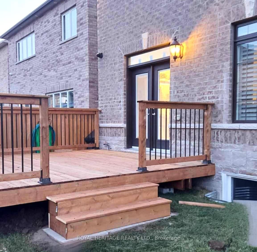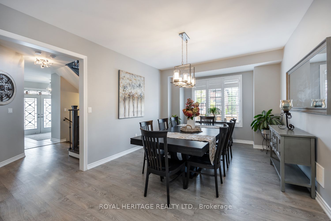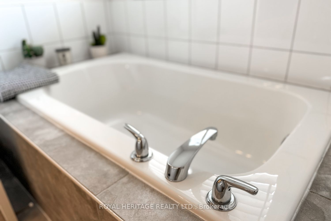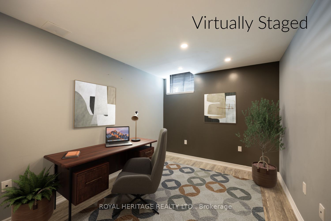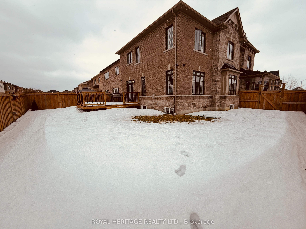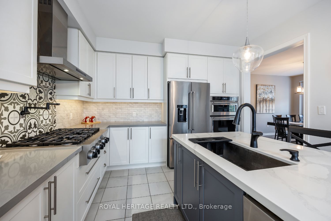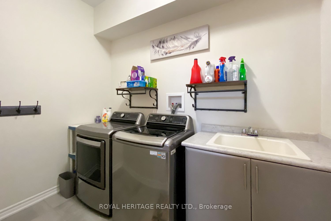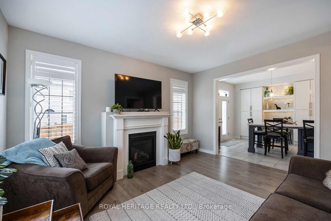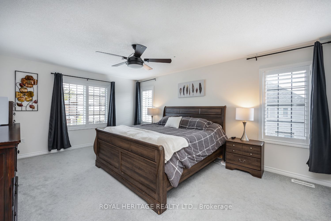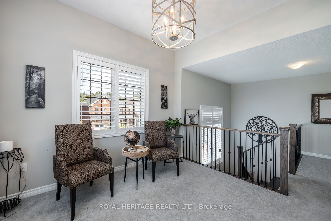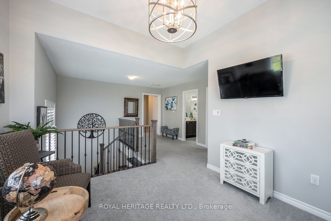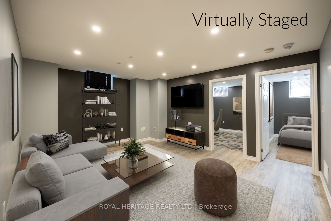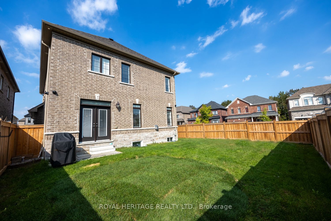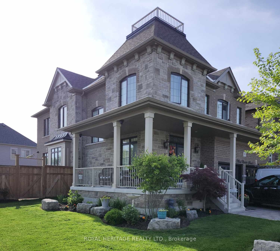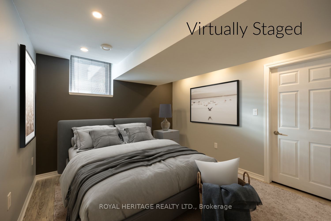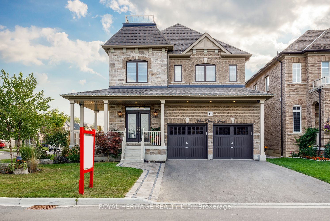
List Price: $1,050,000
51 Albert Christie Street, Clarington, L1C 0T5
Detached|MLS - #E12028120|Sold
5 Bed
4 Bath
2500-3000 Sqft.
Attached Garage
Price comparison with similar homes in Clarington
Compared to 11 similar homes
-30.4% Lower↓
Market Avg. of (11 similar homes)
$1,508,681
Note * Price comparison is based on the similar properties listed in the area and may not be accurate. Consult licences real estate agent for accurate comparison
Room Information
| Room Type | Features | Level |
|---|---|---|
| Dining Room 3.7 x 5.69 m | Laminate, California Shutters, Formal Rm | Main |
| Living Room 3.99 x 4.63 m | Laminate, Gas Fireplace, California Shutters | Main |
| Kitchen 6.23 x 3.62 m | Granite Counters, B/I Stove, W/O To Deck | Main |
| Primary Bedroom 4.93 x 5.36 m | 5 Pc Ensuite, California Shutters, Broadloom | Second |
| Bedroom 2 3.71 x 3.3 m | Broadloom, Double Closet, California Shutters | Second |
| Bedroom 3 3.64 x 3.03 m | Broadloom, Double Closet, California Shutters | Second |
| Bedroom 4 3.46 x 3.48 m | Walk-In Closet(s), Semi Ensuite, Broadloom | Second |
| Bedroom 5 3.52 x 3.29 m | Walk-In Closet(s), Above Grade Window, Broadloom | Basement |
Client Remarks
Welcome To This Stunning And Modern 2-Storey, All-Brick And Stone Home With Plenty Of Space And Style! With 4+1 Bedrooms, 4 Baths, A Flex Space, A Family Room, 2 Offices And A Generous 3,772 Sq. Ft. Of Living Space, This Home Is All About Comfort And Functionality. The Gorgeous Kitchen Is The Heart Of The Home, Featuring A Huge Island With Seating For 6, Open Shelving With Built-In Lighting And Additional Storage, And Top-Of-The-Line Appliances, Including A Built-In Oven, A 6-Burner Gas Cook Top, Microwave, Dishwasher, And Even A Pot Filler, Perfect For Cooking Up A Storm And Hosting Guests. Upstairs, You Will Find 4 Spacious Bedrooms Plus A Flex Space That Can Be Whatever You Need, A Separate Kid Space, Playroom, Or Lounge Area. The Finished Basement Is A Real Bonus, With A Family Room, A 5th Bedroom With An Egress Window, Two Separate Offices (Great For Remote Work Or Creative Projects Or An Additional 6th Bedroom), And A Full 4-Pc Bath For Added Convenience. Outside, Enjoy Your Wrap-Around Porch, Professionally Landscaped Front Yard With No Sidewalks And A Fully Fenced Backyard With Large, Brand New Deck With Gas Hook-Up For Your BBQ. A Peaceful Retreat For Relaxing Or Entertaining. This Home Has The Perfect Balance Of Style, Space, And Function. Don't Miss Out, Book Your Showing Today!
Property Description
51 Albert Christie Street, Clarington, L1C 0T5
Property type
Detached
Lot size
N/A acres
Style
2-Storey
Approx. Area
N/A Sqft
Home Overview
Last check for updates
Virtual tour
N/A
Basement information
Finished,Full
Building size
N/A
Status
In-Active
Property sub type
Maintenance fee
$N/A
Year built
2024
Walk around the neighborhood
51 Albert Christie Street, Clarington, L1C 0T5Nearby Places

Shally Shi
Sales Representative, Dolphin Realty Inc
English, Mandarin
Residential ResaleProperty ManagementPre Construction
Mortgage Information
Estimated Payment
$0 Principal and Interest
 Walk Score for 51 Albert Christie Street
Walk Score for 51 Albert Christie Street

Book a Showing
Tour this home with Shally
Frequently Asked Questions about Albert Christie Street
Recently Sold Homes in Clarington
Check out recently sold properties. Listings updated daily
No Image Found
Local MLS®️ rules require you to log in and accept their terms of use to view certain listing data.
No Image Found
Local MLS®️ rules require you to log in and accept their terms of use to view certain listing data.
No Image Found
Local MLS®️ rules require you to log in and accept their terms of use to view certain listing data.
No Image Found
Local MLS®️ rules require you to log in and accept their terms of use to view certain listing data.
No Image Found
Local MLS®️ rules require you to log in and accept their terms of use to view certain listing data.
No Image Found
Local MLS®️ rules require you to log in and accept their terms of use to view certain listing data.
No Image Found
Local MLS®️ rules require you to log in and accept their terms of use to view certain listing data.
No Image Found
Local MLS®️ rules require you to log in and accept their terms of use to view certain listing data.
Check out 100+ listings near this property. Listings updated daily
See the Latest Listings by Cities
1500+ home for sale in Ontario
