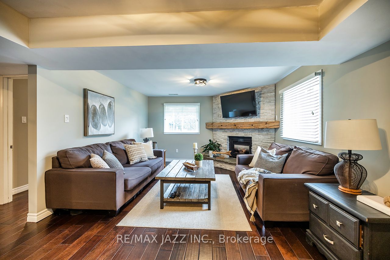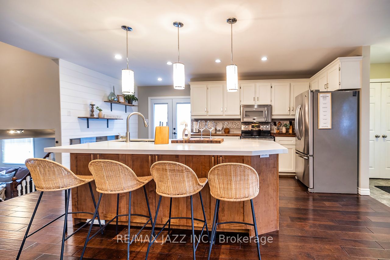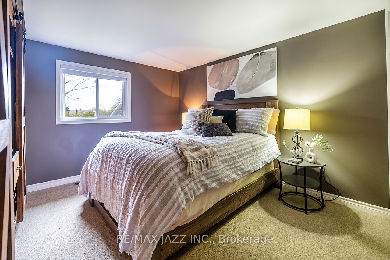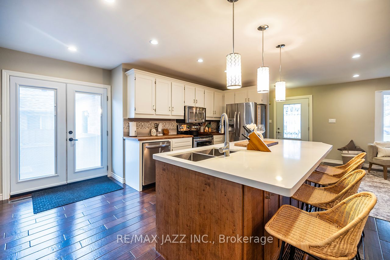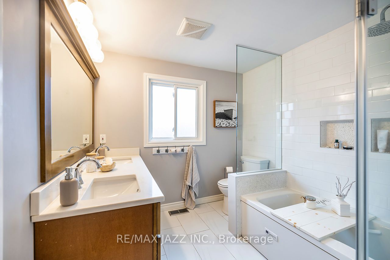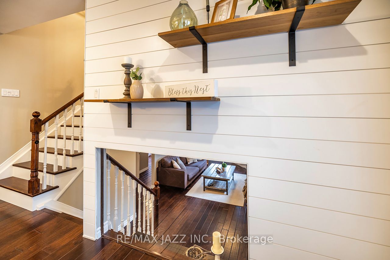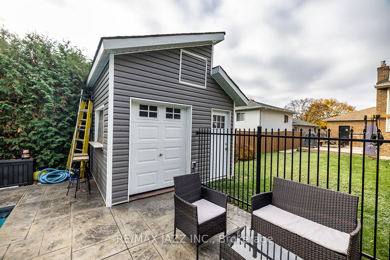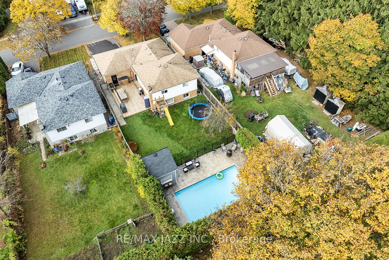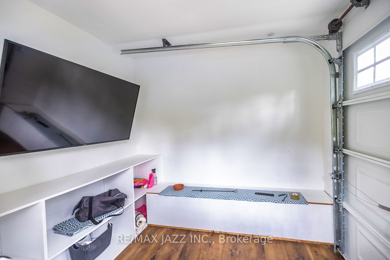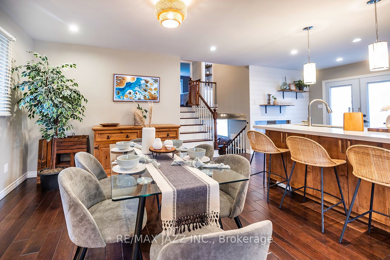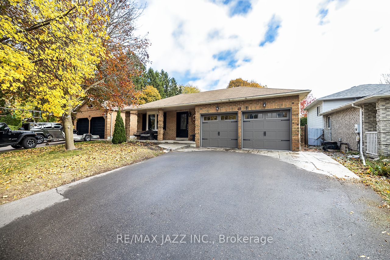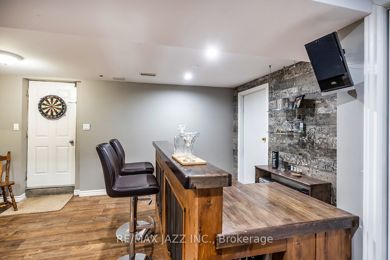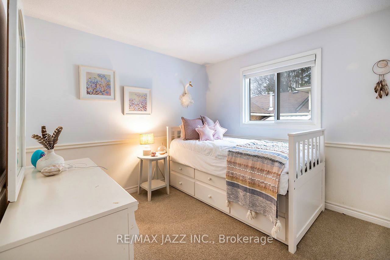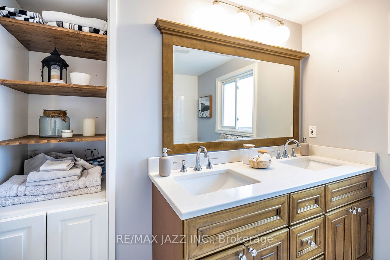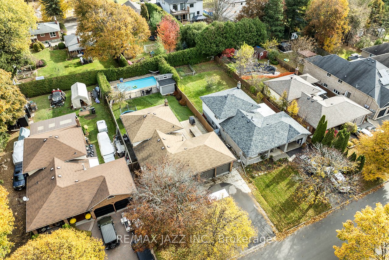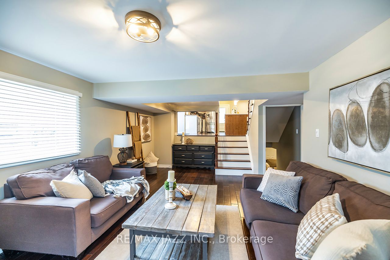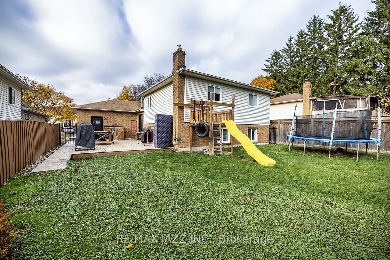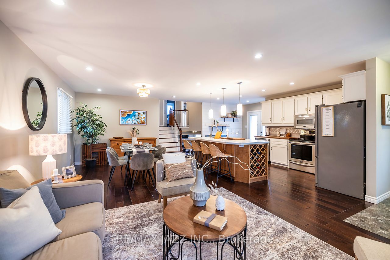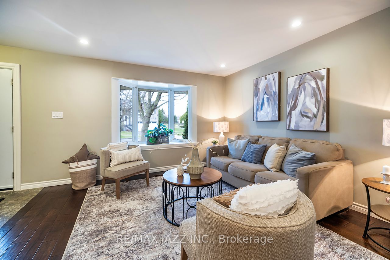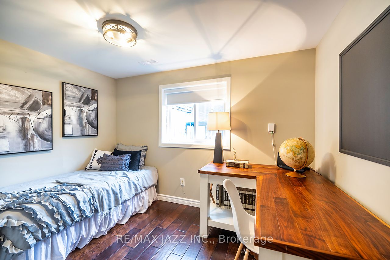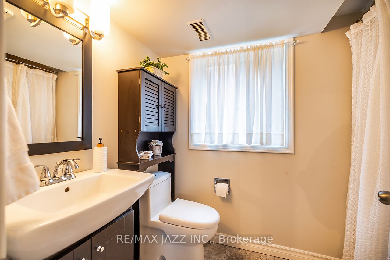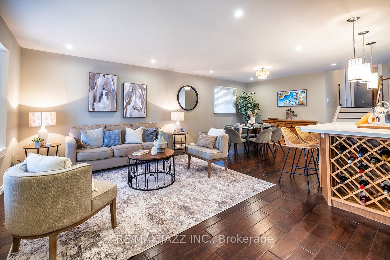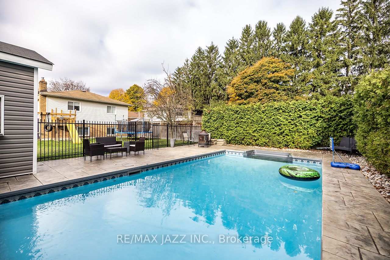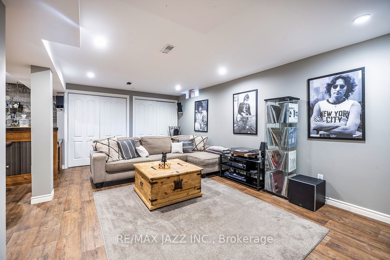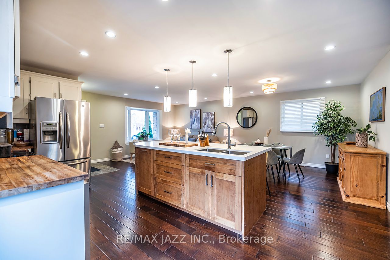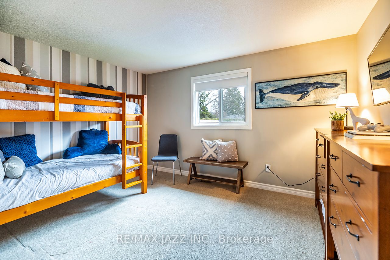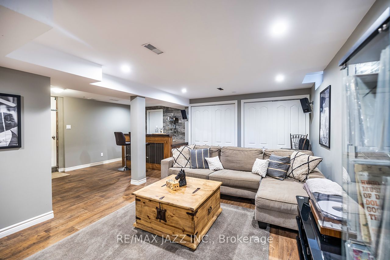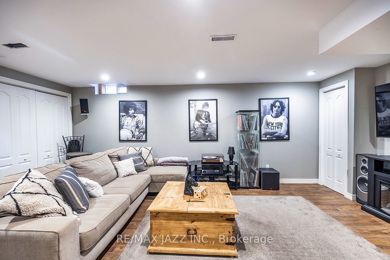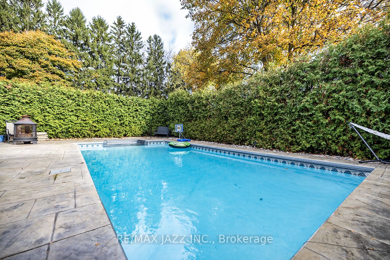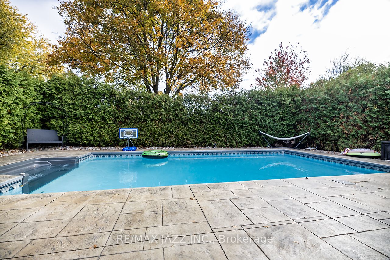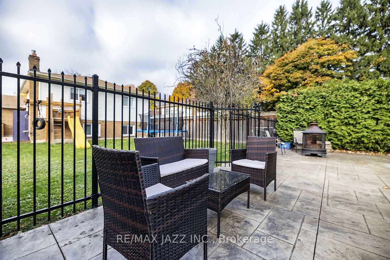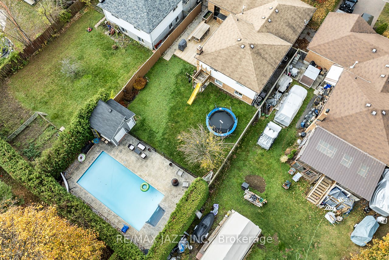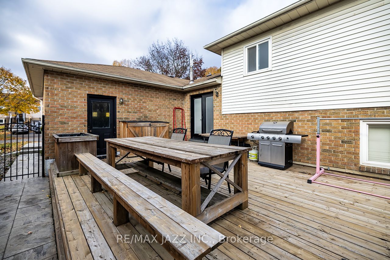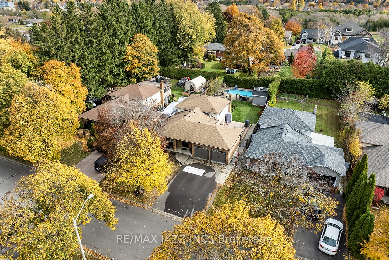
List Price: $1,100,000
48 Foxhunt Trail, Clarington, L1E 1E9
- By RE/MAX JAZZ INC.
Detached|MLS - #E12104649|New
4 Bed
3 Bath
1100-1500 Sqft.
Lot Size: 50.43 x 144.39 Feet
Built-In Garage
Price comparison with similar homes in Clarington
Compared to 43 similar homes
5.6% Higher↑
Market Avg. of (43 similar homes)
$1,042,125
Note * Price comparison is based on the similar properties listed in the area and may not be accurate. Consult licences real estate agent for accurate comparison
Room Information
| Room Type | Features | Level |
|---|---|---|
| Living Room 7.22 x 7.31 m | Hardwood Floor, Combined w/Dining, Combined w/Kitchen | Main |
| Dining Room 7.22 x 7.31 m | Hardwood Floor, Combined w/Living, Combined w/Kitchen | Main |
| Kitchen 7.22 x 7.31 m | Centre Island, Stainless Steel Appl, W/O To Deck | Main |
| Primary Bedroom 3.71 x 3.5 m | Broadloom | Second |
| Bedroom 2 4.51 x 3.04 m | Broadloom | Second |
| Bedroom 3 3.07 x 2.83 m | Broadloom | Second |
| Bedroom 4 3.47 x 2.7 m | Closet | In Between |
Client Remarks
Stunning 4 level rarely offered back-split. Located in desirable Courtice, just minutes from 401, shopping, schools, parks and transit. Extra deep private lot featuring large recreational space for kids, dogs, gardening, beautiful completely private in-ground pool, tastefully landscaped, pool change room with extra storage and power. Large deck off of the kitchen, garage access. Main floor has been completely remodelled to an open concept living space. Large centre island with quartz counter, wine rack and extra storage, kitchen finished with butcher block, white cabinets and stainless steel appliances. Living / Dining combined leaving the main level feel open and spacious. Engineered hardwood floor throughout main. Upper level features 3 generous sized bedrooms, updated 5 piece washroom w/ soaker tub/His/Hers Vanity. In between level has he same hardwood flooring flowing throughout, large family room w/ Gas Fireplace, full 3 piece washroom, laundry room and 4th bedroom or office space. Basement finished with vinyl flooring, large rec space, bar area, 2 piece washroom and walk-up to the garage. Perfect family home.
Property Description
48 Foxhunt Trail, Clarington, L1E 1E9
Property type
Detached
Lot size
N/A acres
Style
Backsplit 4
Approx. Area
N/A Sqft
Home Overview
Last check for updates
Virtual tour
N/A
Basement information
Finished,Walk-Up
Building size
N/A
Status
In-Active
Property sub type
Maintenance fee
$N/A
Year built
--
Walk around the neighborhood
48 Foxhunt Trail, Clarington, L1E 1E9Nearby Places

Angela Yang
Sales Representative, ANCHOR NEW HOMES INC.
English, Mandarin
Residential ResaleProperty ManagementPre Construction
Mortgage Information
Estimated Payment
$0 Principal and Interest
 Walk Score for 48 Foxhunt Trail
Walk Score for 48 Foxhunt Trail

Book a Showing
Tour this home with Angela
Frequently Asked Questions about Foxhunt Trail
Recently Sold Homes in Clarington
Check out recently sold properties. Listings updated daily
See the Latest Listings by Cities
1500+ home for sale in Ontario
