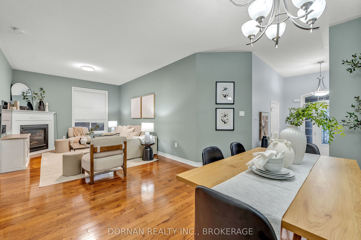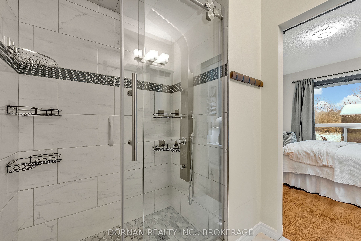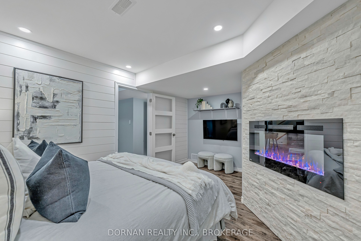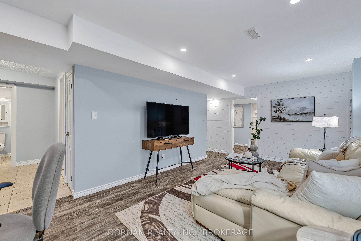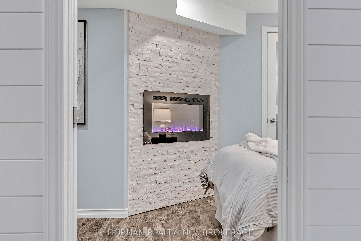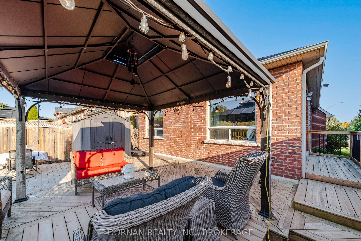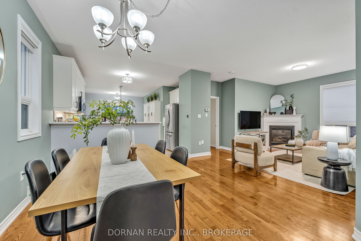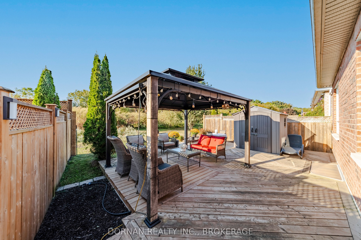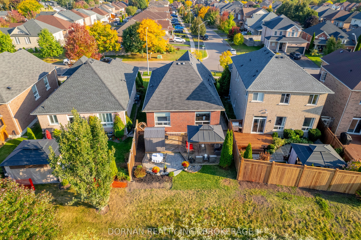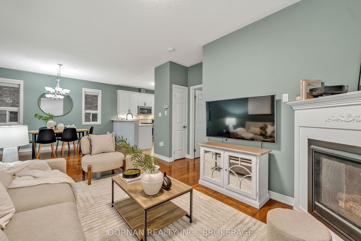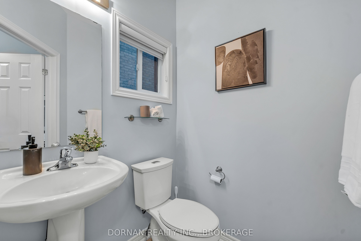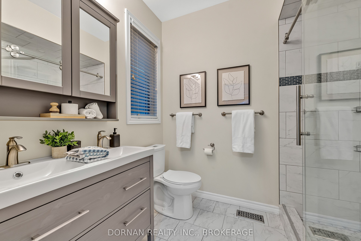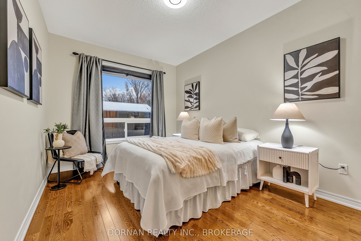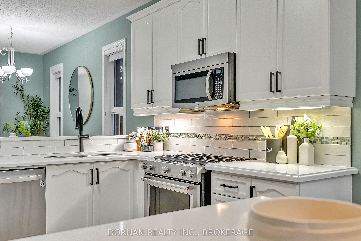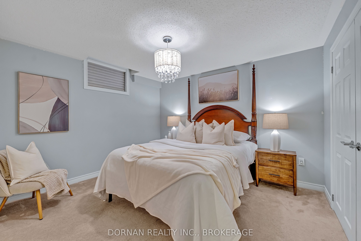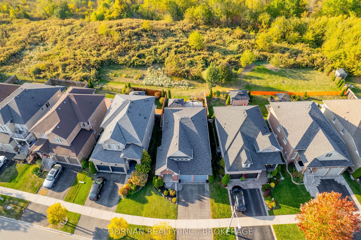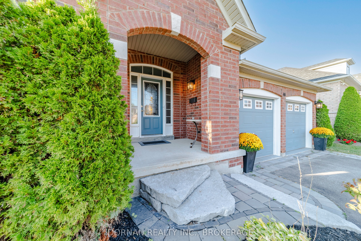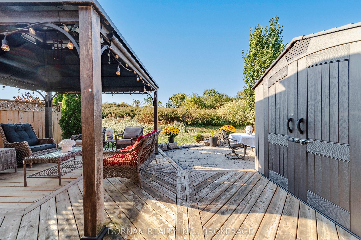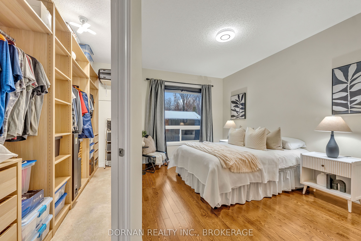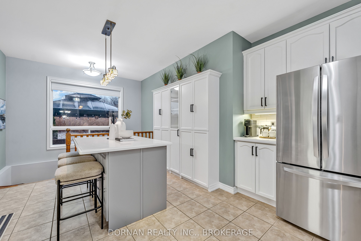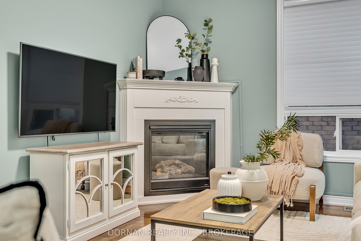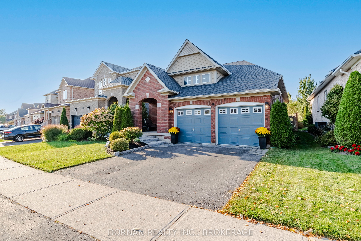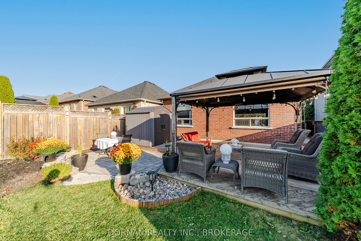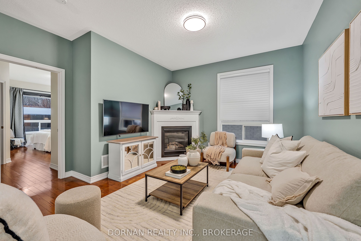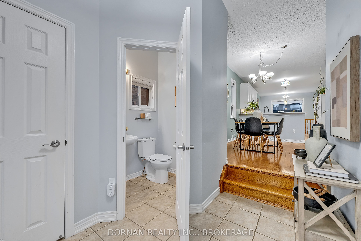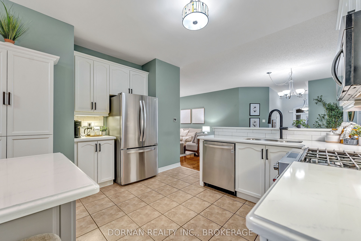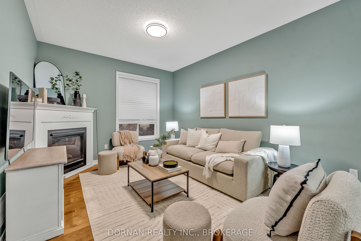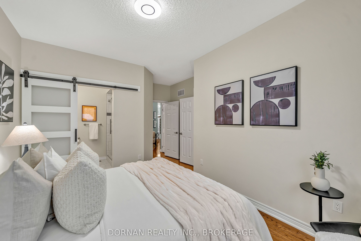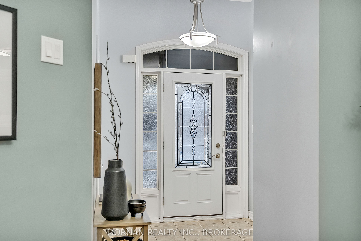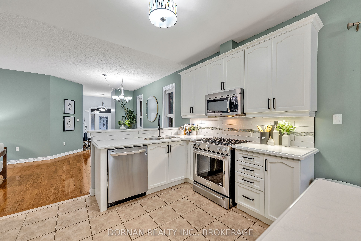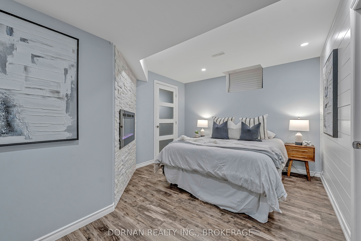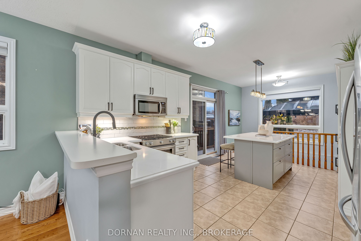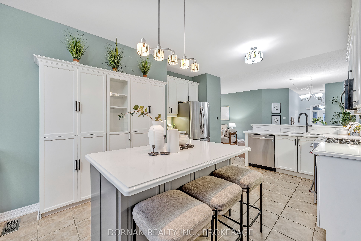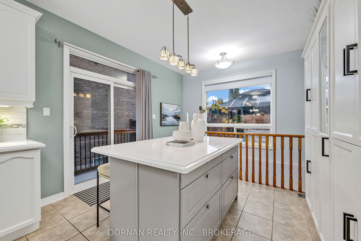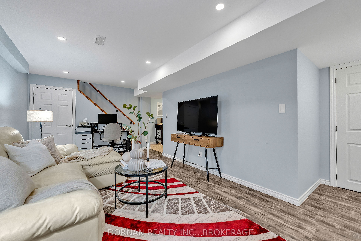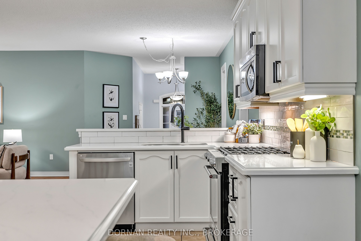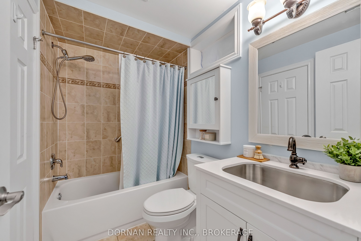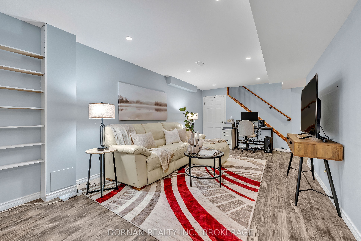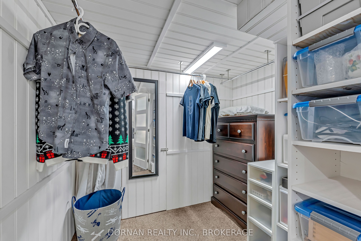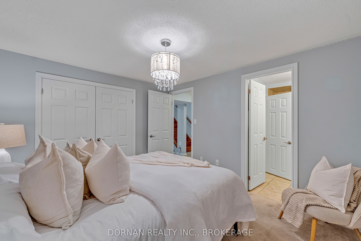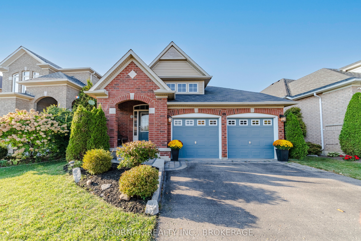
List Price: $799,900
46 Albert Street, Clarington, L1C 0T5
- By DORNAN REALTY INC., BROKERAGE
Detached|MLS - #E12058802|New
3 Bed
3 Bath
Built-In Garage
Price comparison with similar homes in Clarington
Compared to 23 similar homes
-25.2% Lower↓
Market Avg. of (23 similar homes)
$1,068,809
Note * Price comparison is based on the similar properties listed in the area and may not be accurate. Consult licences real estate agent for accurate comparison
Room Information
| Room Type | Features | Level |
|---|---|---|
| Living Room 5.12 x 3.6 m | Hardwood Floor, Gas Fireplace, Combined w/Dining | Main |
| Dining Room 4.33 x 3.6 m | Hardwood Floor, Window, Combined w/Living | Main |
| Primary Bedroom 4.4 x 3.3 m | Hardwood Floor, Walk-In Closet(s), 3 Pc Ensuite | Main |
| Kitchen 4.3 x 2.6 m | Tile Floor, Stainless Steel Appl, Quartz Counter | Main |
| Living Room 9 x 4.42 m | Vinyl Floor, Pot Lights | Lower |
| Bedroom 2 0 x 0 m | Vinyl Floor, Walk-In Closet(s), Electric Fireplace | Lower |
| Bedroom 3 3.9 x 3.4 m | Broadloom, Closet, 4 Pc Ensuite | Lower |
Client Remarks
Here's your opportunity to own this very stylish & totally move-in ready brick bungalow in a fantastic pocket of Bowmanville. Meticulously maintained and fully renovated, this home offers 9-foot ceilings & gorgeous hardwood floors throughout the main level; a custom chef's eat-in kitchen flooded with natural light that features a gas range, stainless steel appliances, quartz countertops & a large island; spacious combined living and dining rooms with gas fireplace; main level powder room & convenient garage access; a spacious primary bedroom with 3-pc ensuite bath w/ walk-in shower, and a large walk-in closet featuring custom built-in shelves & organizers. Just a few steps down brings you to the fully-finished basement, boasting additional living space with a large living room; bedroom complete with 4-piece semi-ensuite bathroom & a second bedroom complete with electric fireplace and walk-in closet. Step outside to the serene backyard complete with interlock & stone hardscaping; large deck with gazebo, and a hot tub hookup for the future owners to install & enjoy! This one is very special and not to be missed!
Property Description
46 Albert Street, Clarington, L1C 0T5
Property type
Detached
Lot size
N/A acres
Style
Bungalow
Approx. Area
N/A Sqft
Home Overview
Last check for updates
Virtual tour
N/A
Basement information
Finished
Building size
N/A
Status
In-Active
Property sub type
Maintenance fee
$N/A
Year built
--
Walk around the neighborhood
46 Albert Street, Clarington, L1C 0T5Nearby Places

Shally Shi
Sales Representative, Dolphin Realty Inc
English, Mandarin
Residential ResaleProperty ManagementPre Construction
Mortgage Information
Estimated Payment
$0 Principal and Interest
 Walk Score for 46 Albert Street
Walk Score for 46 Albert Street

Book a Showing
Tour this home with Shally
Frequently Asked Questions about Albert Street
Recently Sold Homes in Clarington
Check out recently sold properties. Listings updated daily
No Image Found
Local MLS®️ rules require you to log in and accept their terms of use to view certain listing data.
No Image Found
Local MLS®️ rules require you to log in and accept their terms of use to view certain listing data.
No Image Found
Local MLS®️ rules require you to log in and accept their terms of use to view certain listing data.
No Image Found
Local MLS®️ rules require you to log in and accept their terms of use to view certain listing data.
No Image Found
Local MLS®️ rules require you to log in and accept their terms of use to view certain listing data.
No Image Found
Local MLS®️ rules require you to log in and accept their terms of use to view certain listing data.
No Image Found
Local MLS®️ rules require you to log in and accept their terms of use to view certain listing data.
No Image Found
Local MLS®️ rules require you to log in and accept their terms of use to view certain listing data.
Check out 100+ listings near this property. Listings updated daily
See the Latest Listings by Cities
1500+ home for sale in Ontario
