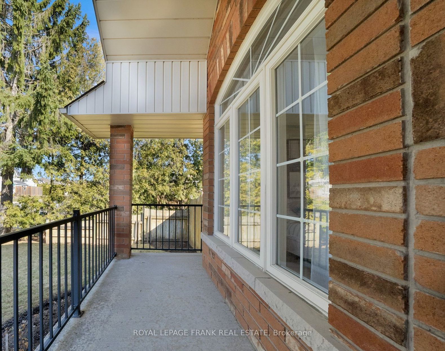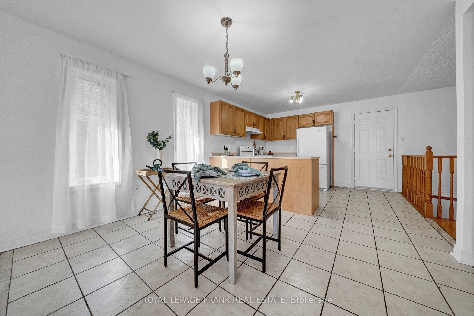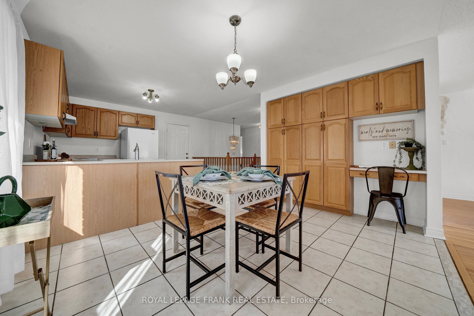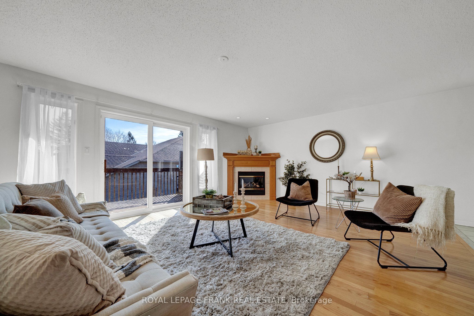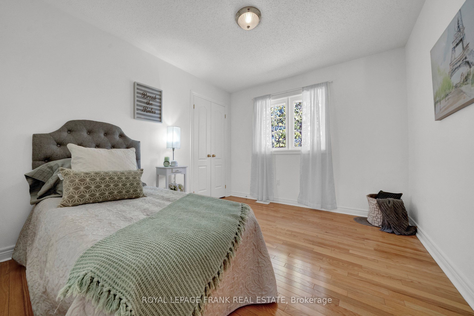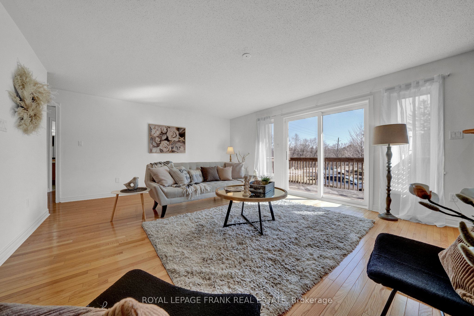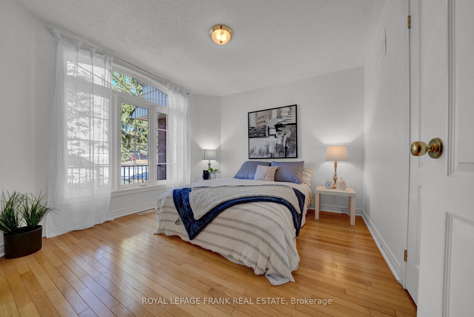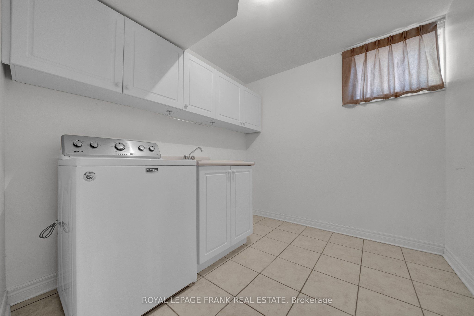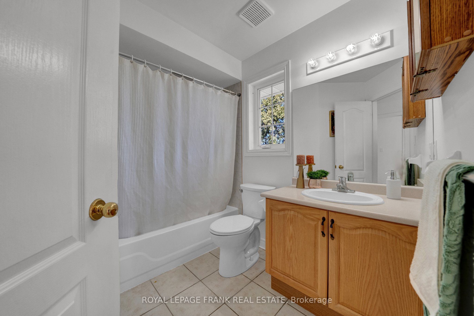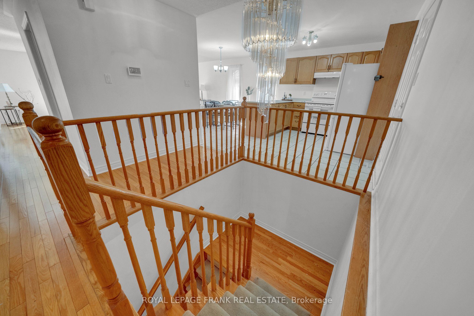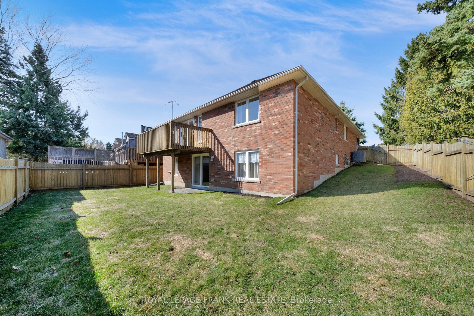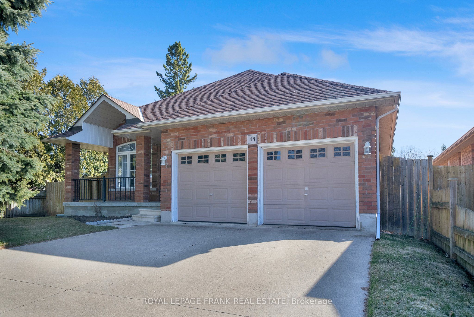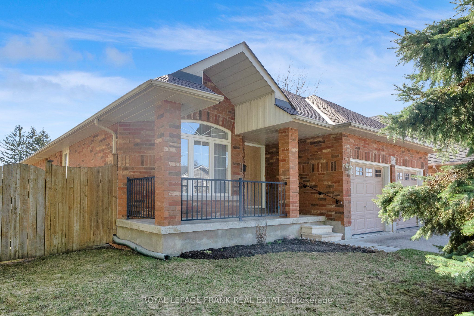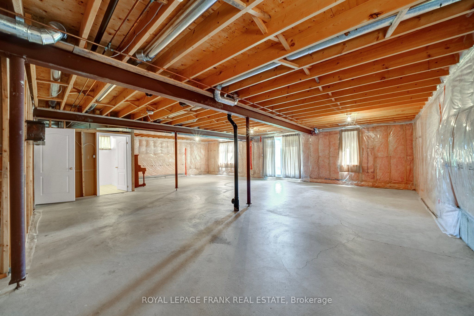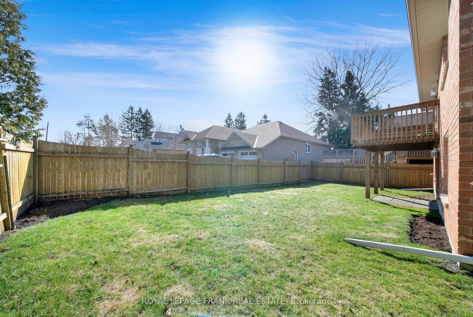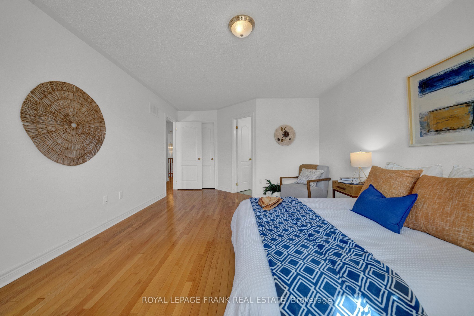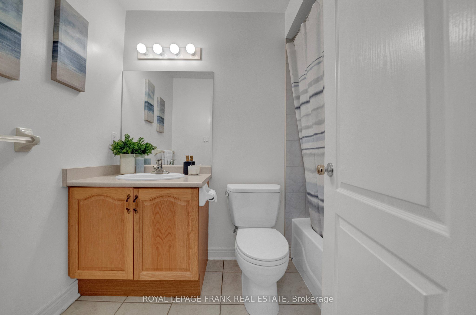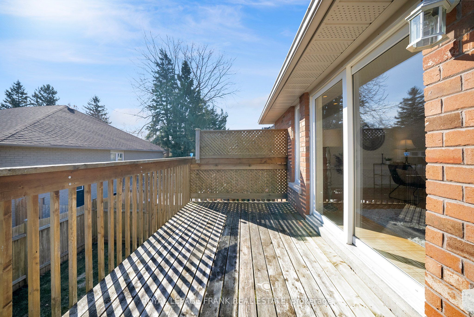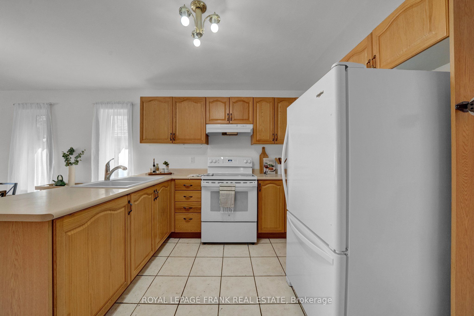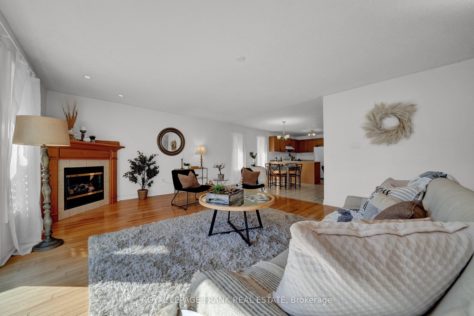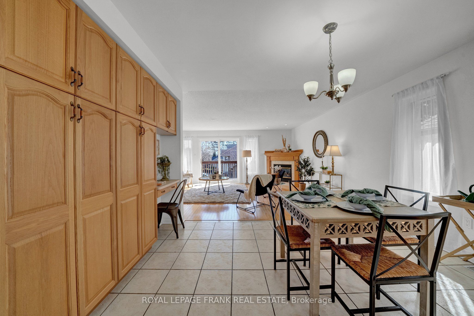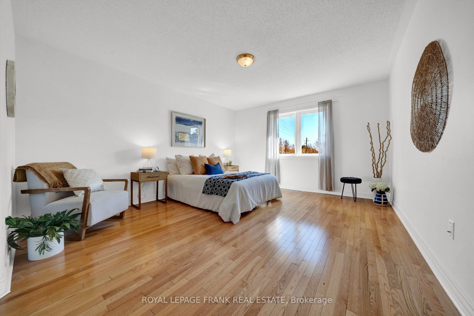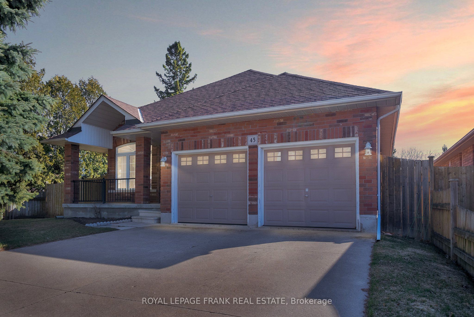
List Price: $979,900
45 Valleycrest Drive, Clarington, L1E 1H8
- By ROYAL LEPAGE FRANK REAL ESTATE
Detached|MLS - #E12068397|New
3 Bed
2 Bath
1500-2000 Sqft.
Attached Garage
Price comparison with similar homes in Clarington
Compared to 6 similar homes
1.5% Higher↑
Market Avg. of (6 similar homes)
$965,150
Note * Price comparison is based on the similar properties listed in the area and may not be accurate. Consult licences real estate agent for accurate comparison
Room Information
| Room Type | Features | Level |
|---|---|---|
| Kitchen 2.99 x 2.32 m | Ceramic Floor | Main |
| Dining Room 4.64 x 3.54 m | Hardwood Floor | Main |
| Primary Bedroom 3.84 x 5.55 m | Ensuite Bath, Hardwood Floor, Walk-In Closet(s) | Main |
| Bedroom 2 3.05 x 3.35 m | Hardwood Floor | Main |
| Bedroom 3 3.2 x 3.35 m | Hardwood Floor | Main |
Client Remarks
Charming 3-Bedroom All-Brick Home in Sought-After Courtice Neighbourhood. Welcome to this spacious and well-maintained all-brick home, nestled in one of the most desirable neighbourhoods in Courtice. Perfectly suited for a visionary buyer, this 3-bedroom beauty boasts a bright, inviting atmosphere and offers endless potential with its walkout basement, ready for customization to suit your lifestyle. The home features hardwood floors throughout all principal areas, providing a timeless appeal. With the original owners taking meticulous care of the property, this home is solid and ready to be transformed into your dream space. The generous primary bedroom includes a large walk-in closet and a private 4-piece ensuite, offering both comfort and convenience. The functional layout and abundance of natural light make this home an ideal place to create lasting memories. Don't miss your chance to own this gem in a thriving community with easy access to amenities, schools, and parks. Book a showing today and let your imagination run wild with the possibilities! Roof 2014, Furnace & A/C 2016
Property Description
45 Valleycrest Drive, Clarington, L1E 1H8
Property type
Detached
Lot size
N/A acres
Style
Bungalow
Approx. Area
N/A Sqft
Home Overview
Last check for updates
Virtual tour
N/A
Basement information
Full,Walk-Out
Building size
N/A
Status
In-Active
Property sub type
Maintenance fee
$N/A
Year built
2024
Walk around the neighborhood
45 Valleycrest Drive, Clarington, L1E 1H8Nearby Places

Shally Shi
Sales Representative, Dolphin Realty Inc
English, Mandarin
Residential ResaleProperty ManagementPre Construction
Mortgage Information
Estimated Payment
$0 Principal and Interest
 Walk Score for 45 Valleycrest Drive
Walk Score for 45 Valleycrest Drive

Book a Showing
Tour this home with Shally
Frequently Asked Questions about Valleycrest Drive
Recently Sold Homes in Clarington
Check out recently sold properties. Listings updated daily
No Image Found
Local MLS®️ rules require you to log in and accept their terms of use to view certain listing data.
No Image Found
Local MLS®️ rules require you to log in and accept their terms of use to view certain listing data.
No Image Found
Local MLS®️ rules require you to log in and accept their terms of use to view certain listing data.
No Image Found
Local MLS®️ rules require you to log in and accept their terms of use to view certain listing data.
No Image Found
Local MLS®️ rules require you to log in and accept their terms of use to view certain listing data.
No Image Found
Local MLS®️ rules require you to log in and accept their terms of use to view certain listing data.
No Image Found
Local MLS®️ rules require you to log in and accept their terms of use to view certain listing data.
No Image Found
Local MLS®️ rules require you to log in and accept their terms of use to view certain listing data.
Check out 100+ listings near this property. Listings updated daily
See the Latest Listings by Cities
1500+ home for sale in Ontario
