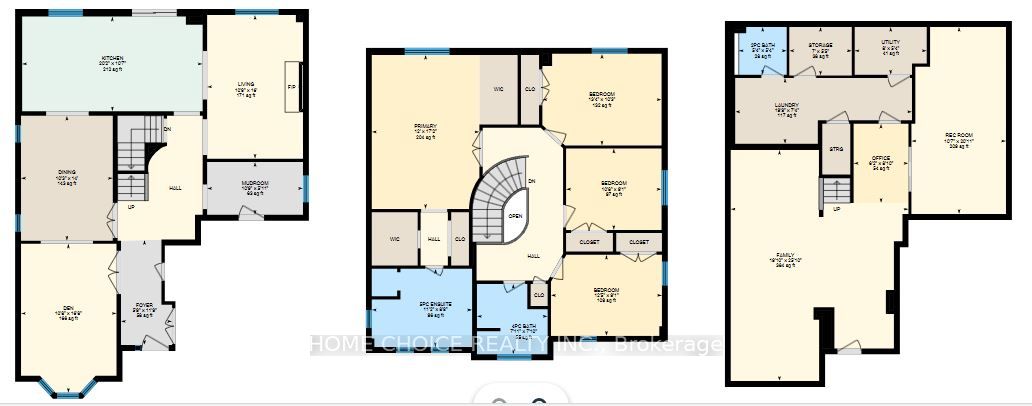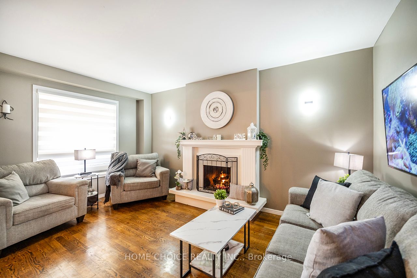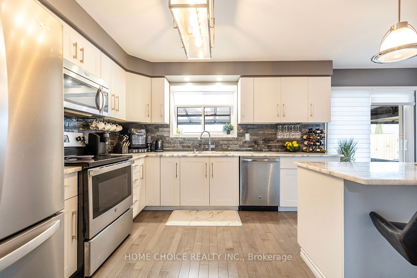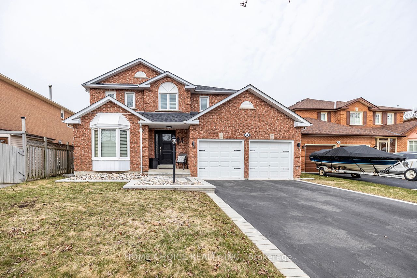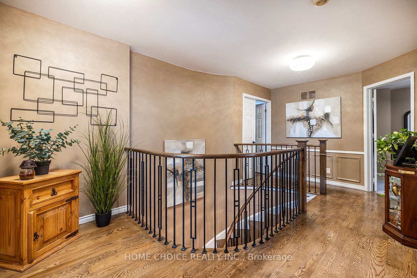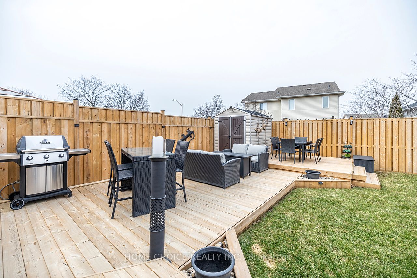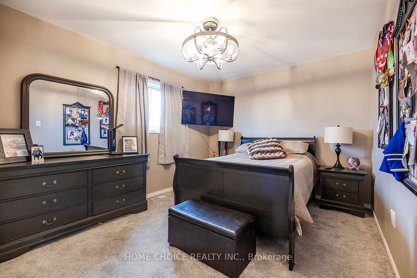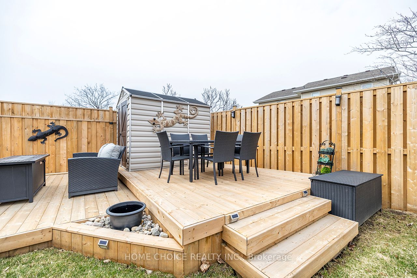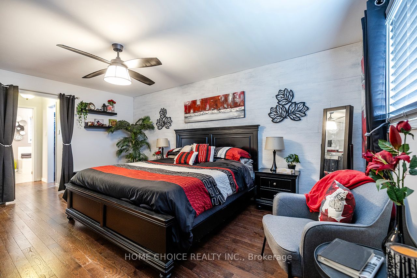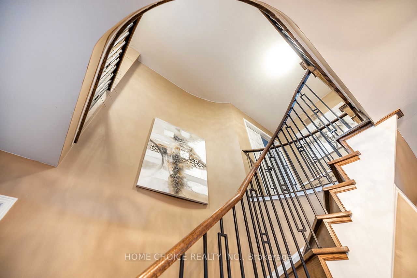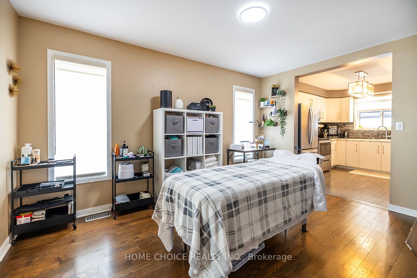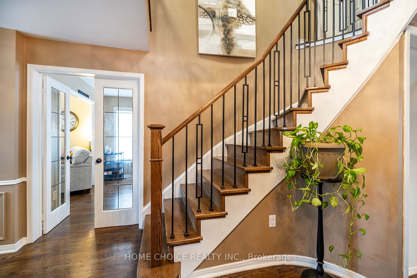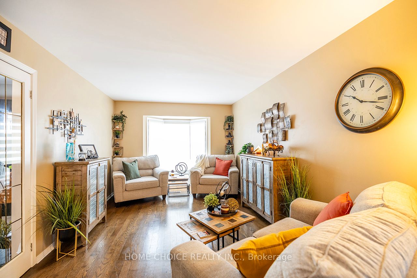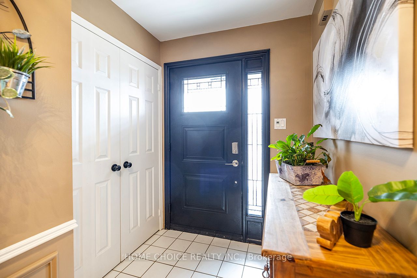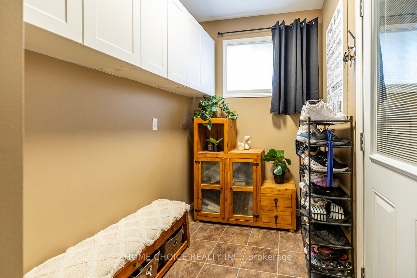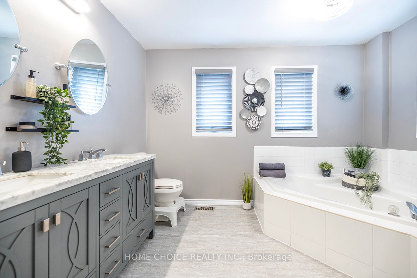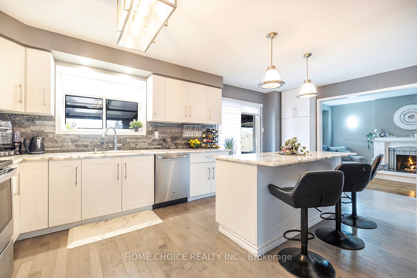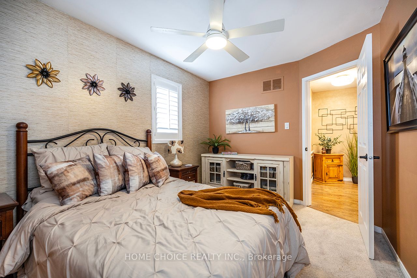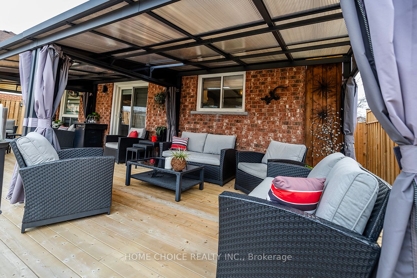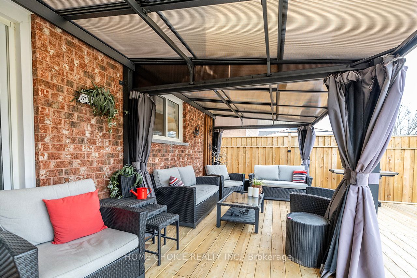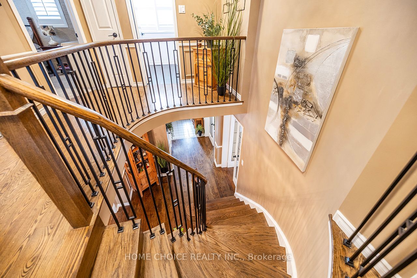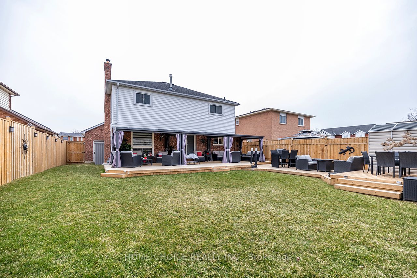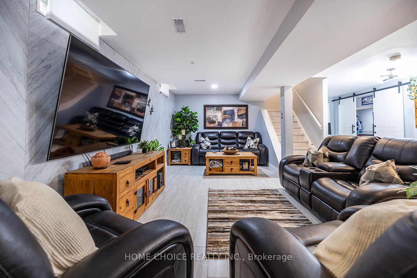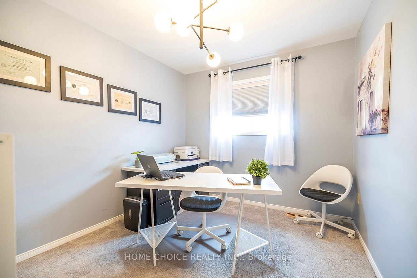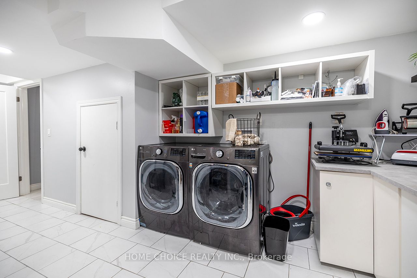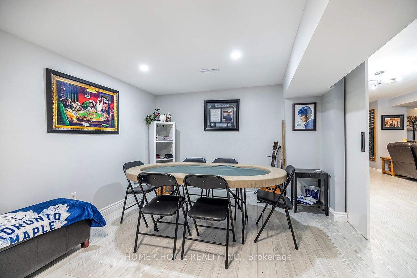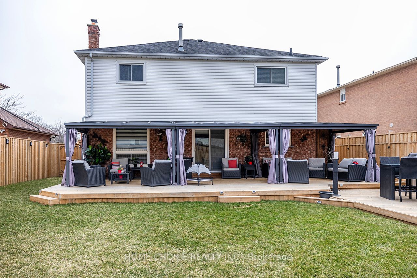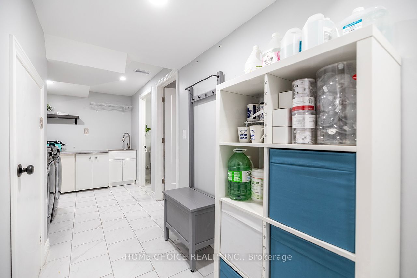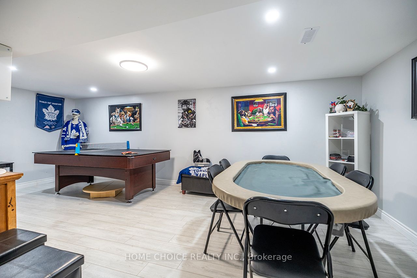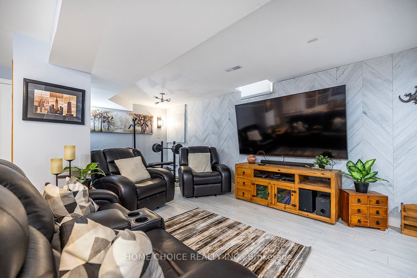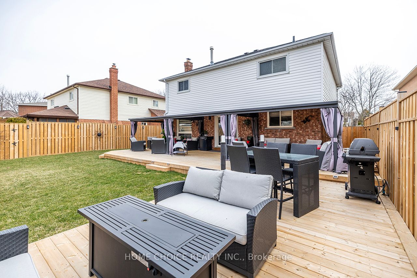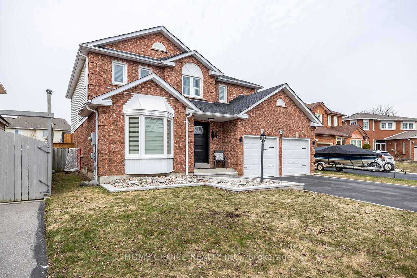
List Price: $999,900
4 Aldcroft Crescent, Clarington, L1C 4P2
- By HOME CHOICE REALTY INC.
Detached|MLS - #E12076795|New
4 Bed
4 Bath
2000-2500 Sqft.
Attached Garage
Price comparison with similar homes in Clarington
Compared to 41 similar homes
-16.2% Lower↓
Market Avg. of (41 similar homes)
$1,193,789
Note * Price comparison is based on the similar properties listed in the area and may not be accurate. Consult licences real estate agent for accurate comparison
Room Information
| Room Type | Features | Level |
|---|---|---|
| Living Room 4.46 x 3.23 m | Hardwood Floor, Separate Room, Bay Window | Main |
| Dining Room 4.23 x 3.1 m | Hardwood Floor, Separate Room, Window | Main |
| Kitchen 6.34 x 3.22 m | B/I Appliances, Centre Island, W/O To Sundeck | Main |
| Primary Bedroom 5.25 x 3.63 m | 4 Pc Ensuite, His and Hers Closets, Hardwood Floor | Upper |
| Bedroom 2 4.06 x 3.12 m | Broadloom, Double Closet, Ceiling Fan(s) | Upper |
| Bedroom 3 3.75 x 2.76 m | Broadloom, Double Closet, Window | Upper |
| Bedroom 4 3.23 x 2.77 m | Broadloom, Double Closet, Window | Upper |
Client Remarks
Click on Links Below for Floor Plans and Actual Walk Through. This breathtaking home offers an impressive array of features, starting with an inviting foyer that includes a 2-piece bath and two sets of French doors leading into both the living and dining areas. The main floor boasts an oversized kitchen with a large center island, pantry (2025), pull-out drawers, and a walk-out to an entertainer's paradise backyard, complete with a gas hookup for a fire table and BBQ (2023). The sunken family room features a cozy gas fireplace, and custom blinds throughout the main level add a touch of elegance. The main floor Mud Room (was Laundry Room - can be converted back) has garage access. The upper level is home to four generously sized bedrooms and a 4-piece bath, with the primary bedroom offering a private sitting area that has been converted to additional closet space (not permanent), his-and-her closets, and a luxurious ensuite with a corner tub and separate shower. The finished lower level includes a recreation room, games room (which could be a 5th bedroom), a 2-piece bath, laundry room, cold room, and ample storage space. Outside, the homes landscaping (2023) is beautifully maintained, with updates including a new 7-foot privacy fence (2023) and a retractable roof gazebo added in 2023. Additional highlights include a re-sodded rear yard (2023), loft storage in the garage, shingles in 2022, and a utility room with the furnace and hot water tank. The home also features a convenient exterior door from the garage to the backyard and is designed to show true pride of ownership.
Property Description
4 Aldcroft Crescent, Clarington, L1C 4P2
Property type
Detached
Lot size
N/A acres
Style
2-Storey
Approx. Area
N/A Sqft
Home Overview
Last check for updates
Virtual tour
N/A
Basement information
Finished
Building size
N/A
Status
In-Active
Property sub type
Maintenance fee
$N/A
Year built
2024
Walk around the neighborhood
4 Aldcroft Crescent, Clarington, L1C 4P2Nearby Places

Shally Shi
Sales Representative, Dolphin Realty Inc
English, Mandarin
Residential ResaleProperty ManagementPre Construction
Mortgage Information
Estimated Payment
$0 Principal and Interest
 Walk Score for 4 Aldcroft Crescent
Walk Score for 4 Aldcroft Crescent

Book a Showing
Tour this home with Shally
Frequently Asked Questions about Aldcroft Crescent
Recently Sold Homes in Clarington
Check out recently sold properties. Listings updated daily
No Image Found
Local MLS®️ rules require you to log in and accept their terms of use to view certain listing data.
No Image Found
Local MLS®️ rules require you to log in and accept their terms of use to view certain listing data.
No Image Found
Local MLS®️ rules require you to log in and accept their terms of use to view certain listing data.
No Image Found
Local MLS®️ rules require you to log in and accept their terms of use to view certain listing data.
No Image Found
Local MLS®️ rules require you to log in and accept their terms of use to view certain listing data.
No Image Found
Local MLS®️ rules require you to log in and accept their terms of use to view certain listing data.
No Image Found
Local MLS®️ rules require you to log in and accept their terms of use to view certain listing data.
No Image Found
Local MLS®️ rules require you to log in and accept their terms of use to view certain listing data.
Check out 100+ listings near this property. Listings updated daily
See the Latest Listings by Cities
1500+ home for sale in Ontario
