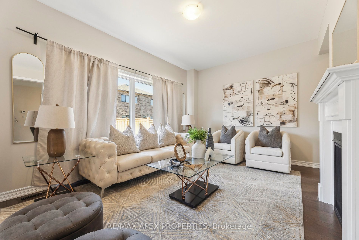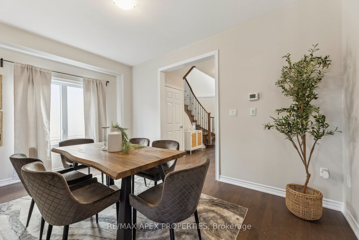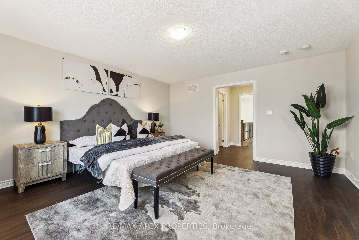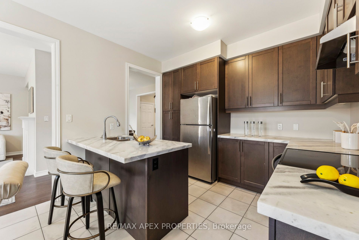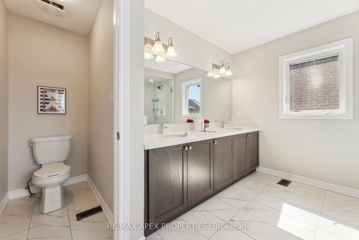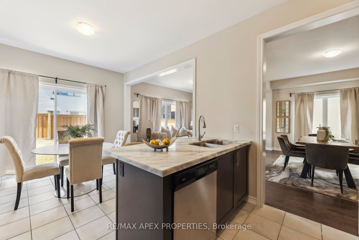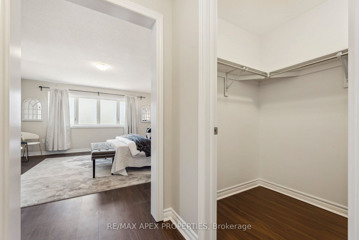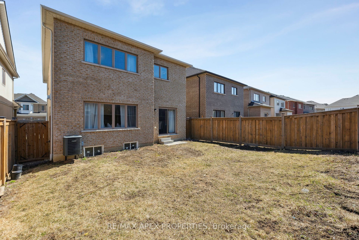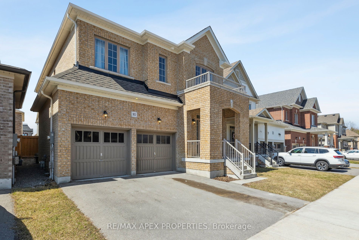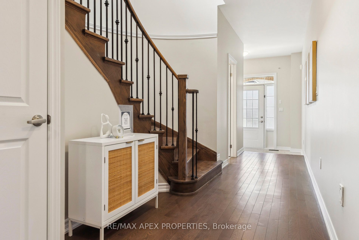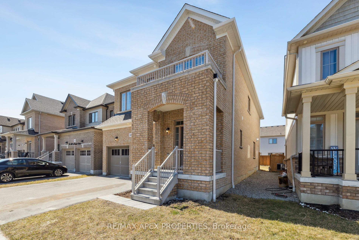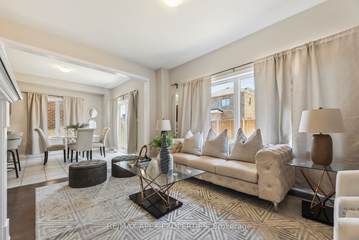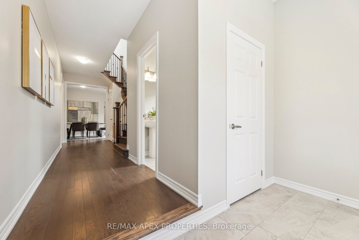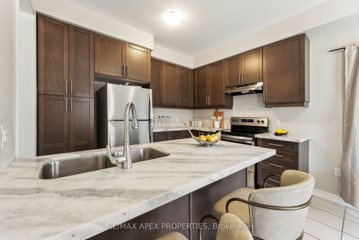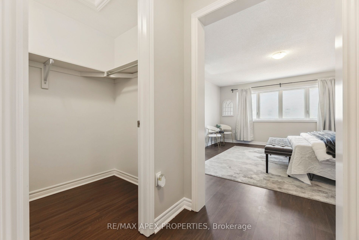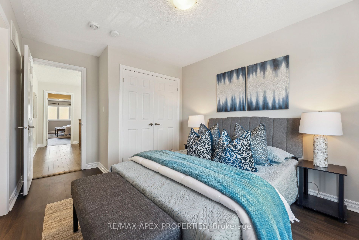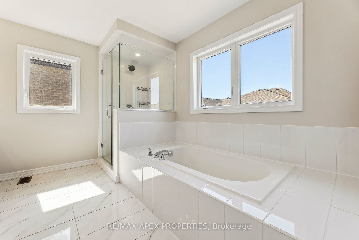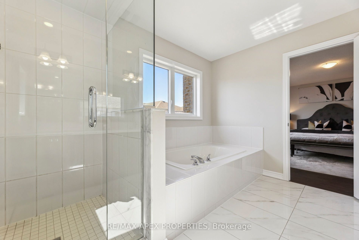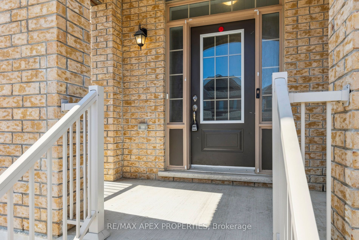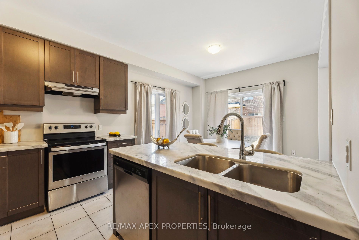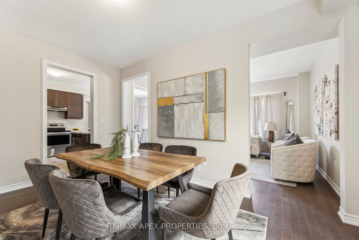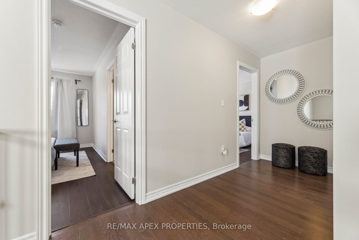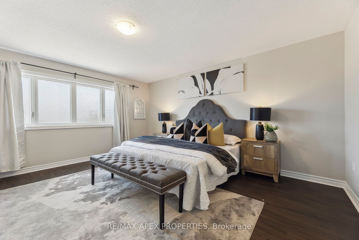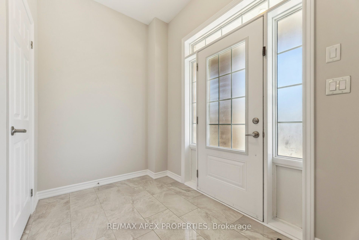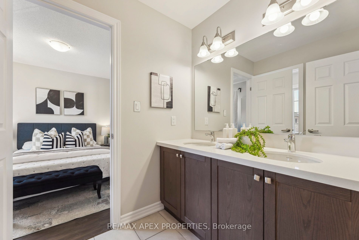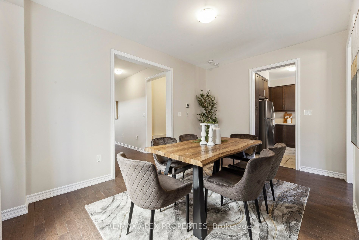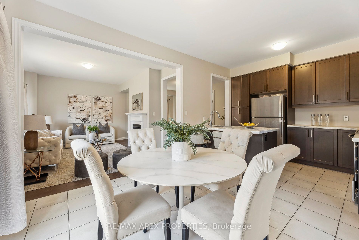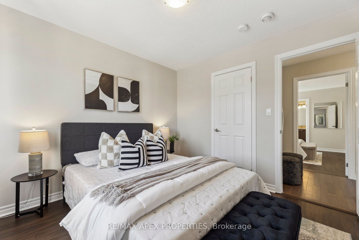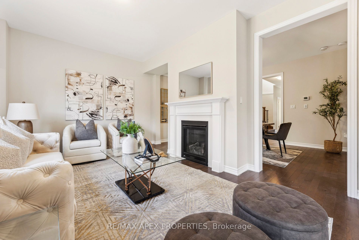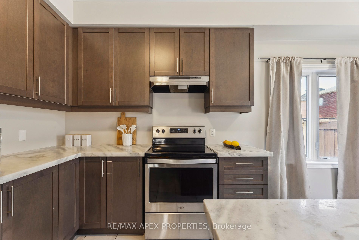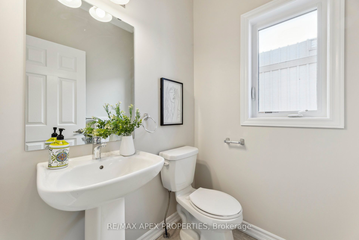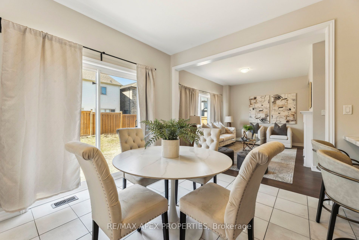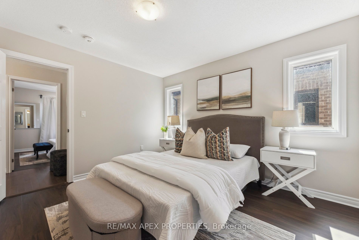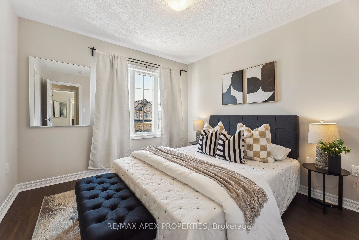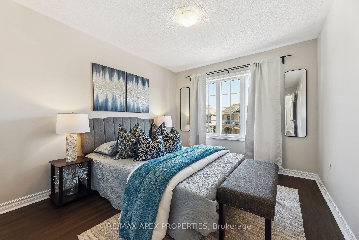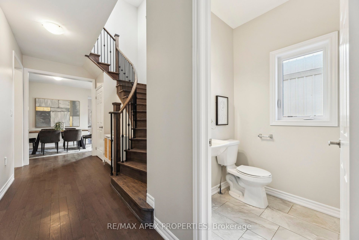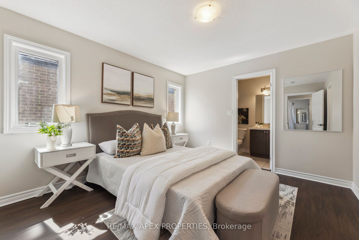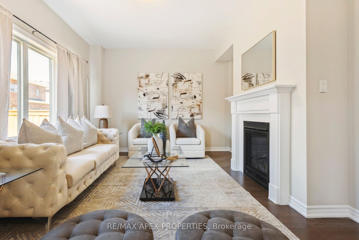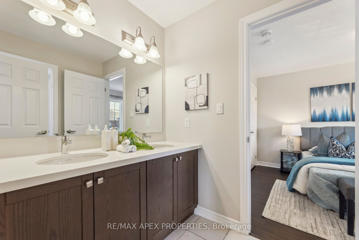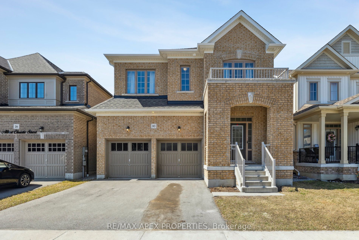
List Price: $1,024,900
30 Albert Christie Street, Clarington, L1C 3K2
- By RE/MAX APEX PROPERTIES
Detached|MLS - #E12068416|New
4 Bed
4 Bath
2000-2500 Sqft.
Built-In Garage
Price comparison with similar homes in Clarington
Compared to 41 similar homes
-14.1% Lower↓
Market Avg. of (41 similar homes)
$1,193,180
Note * Price comparison is based on the similar properties listed in the area and may not be accurate. Consult licences real estate agent for accurate comparison
Room Information
| Room Type | Features | Level |
|---|---|---|
| Dining Room 4.57 x 3.05 m | Hardwood Floor, Formal Rm | Main |
| Kitchen 3.35 x 2.65 m | Granite Counters, Stainless Steel Appl, Pantry | Main |
| Primary Bedroom 4.88 x 4.47 m | 5 Pc Ensuite, Walk-In Closet(s), Separate Shower | Second |
| Bedroom 2 3.76 x 3.4 m | 4 Pc Ensuite, Walk-In Closet(s), Laminate | Second |
| Bedroom 3 3.35 x 3.18 m | Semi Ensuite, Walk-In Closet(s), Laminate | Second |
| Bedroom 4 3.51 x 3.05 m | Semi Ensuite, 5 Pc Bath, Laminate | Second |
Client Remarks
This stunning 4-bedroom, 4-bath home in Bowmanville offers approximately 2,500 square feet of executive living space. The home features a very open and practical layout, maximizing every inch to provide spacious living areas and ample storage. Several upgrades have been made, including a no-carpet design, upgraded kitchen counters, fresh paint, upgraded tiles, and an enhanced staircase with larger posts and metal pickets. The bright and modern kitchen overlooks the family room, making it perfect for family gatherings. The primary bedroom is sun-filled and spacious, complete with his and hers walk-in closets and a spa-like 5-piece ensuite ideal for unwinding after long days. There are three additional spacious bedrooms, each with access to a bathroom, showcasing a unique layout that enhances functionality. Large closets throughout the home, along with an oversized linen closet, provide plenty of storage. The basement is expansive and ready for your personal touches. The family-sized backyard is perfect for summer BBQs. This home shows beautifully and is certainly a 10+++. Bring your most discerning clients; they will not be disappointed.
Property Description
30 Albert Christie Street, Clarington, L1C 3K2
Property type
Detached
Lot size
N/A acres
Style
2-Storey
Approx. Area
N/A Sqft
Home Overview
Last check for updates
Virtual tour
N/A
Basement information
Unfinished
Building size
N/A
Status
In-Active
Property sub type
Maintenance fee
$N/A
Year built
--
Walk around the neighborhood
30 Albert Christie Street, Clarington, L1C 3K2Nearby Places

Shally Shi
Sales Representative, Dolphin Realty Inc
English, Mandarin
Residential ResaleProperty ManagementPre Construction
Mortgage Information
Estimated Payment
$0 Principal and Interest
 Walk Score for 30 Albert Christie Street
Walk Score for 30 Albert Christie Street

Book a Showing
Tour this home with Shally
Frequently Asked Questions about Albert Christie Street
Recently Sold Homes in Clarington
Check out recently sold properties. Listings updated daily
No Image Found
Local MLS®️ rules require you to log in and accept their terms of use to view certain listing data.
No Image Found
Local MLS®️ rules require you to log in and accept their terms of use to view certain listing data.
No Image Found
Local MLS®️ rules require you to log in and accept their terms of use to view certain listing data.
No Image Found
Local MLS®️ rules require you to log in and accept their terms of use to view certain listing data.
No Image Found
Local MLS®️ rules require you to log in and accept their terms of use to view certain listing data.
No Image Found
Local MLS®️ rules require you to log in and accept their terms of use to view certain listing data.
No Image Found
Local MLS®️ rules require you to log in and accept their terms of use to view certain listing data.
No Image Found
Local MLS®️ rules require you to log in and accept their terms of use to view certain listing data.
Check out 100+ listings near this property. Listings updated daily
See the Latest Listings by Cities
1500+ home for sale in Ontario
