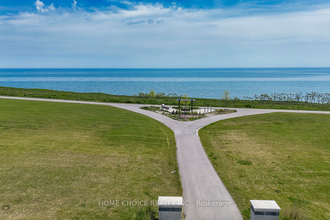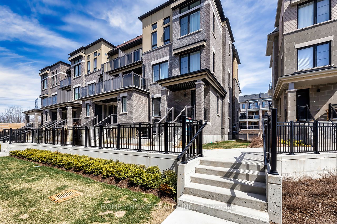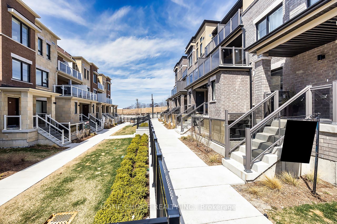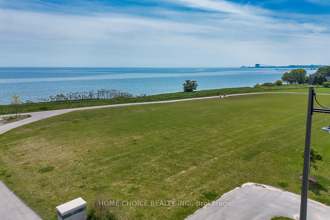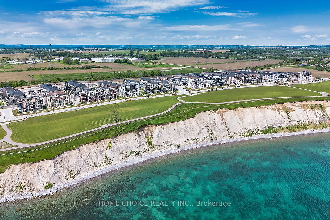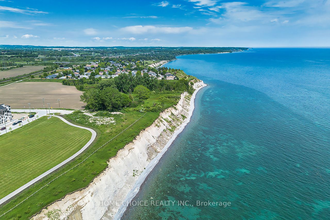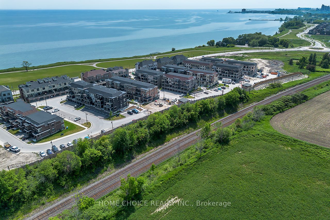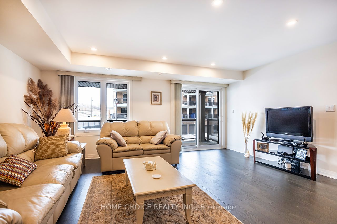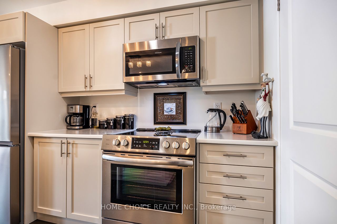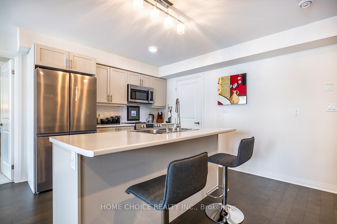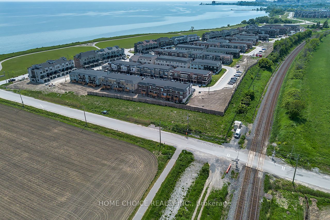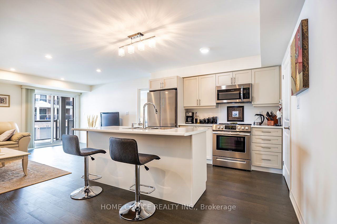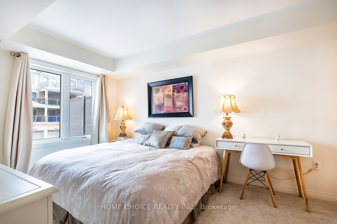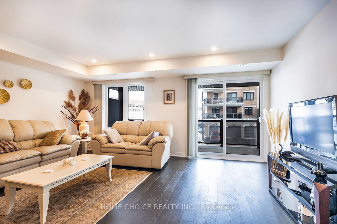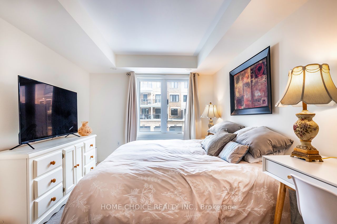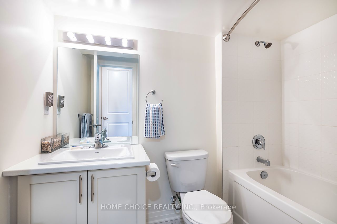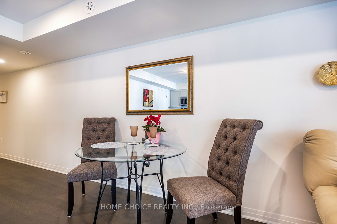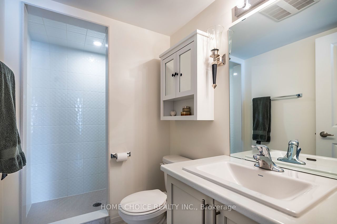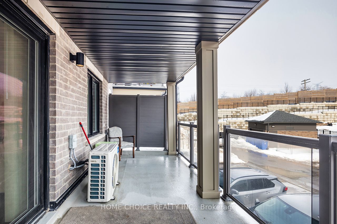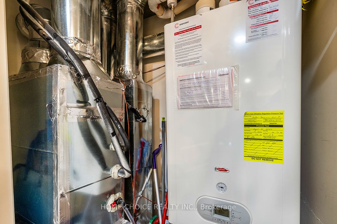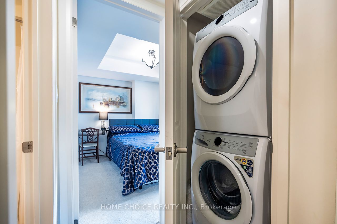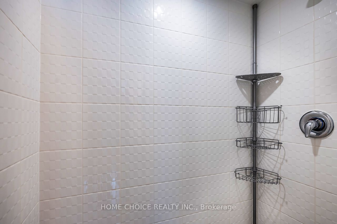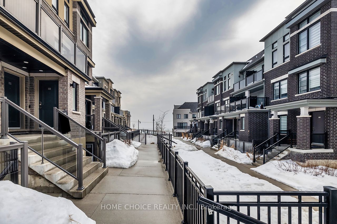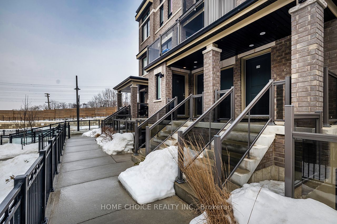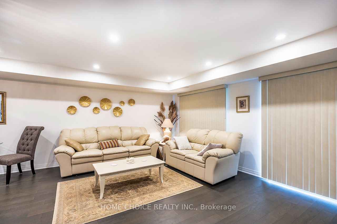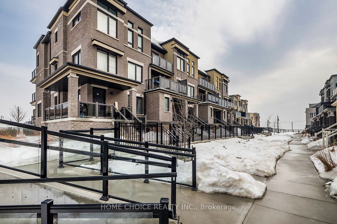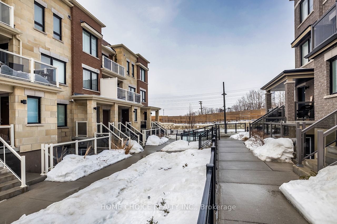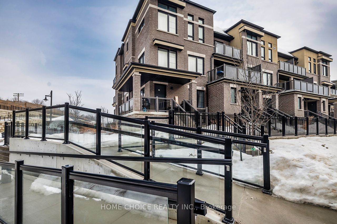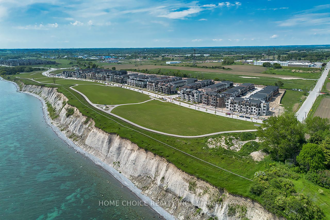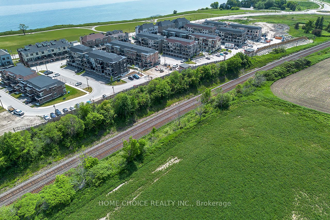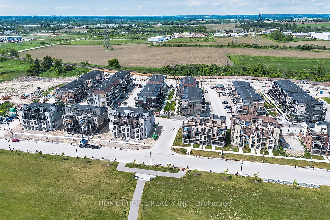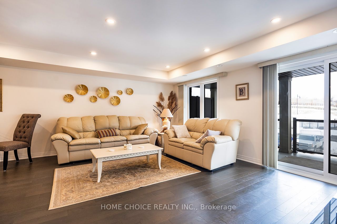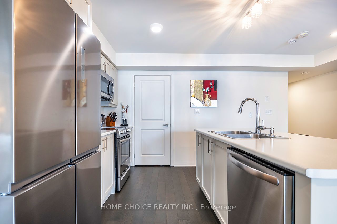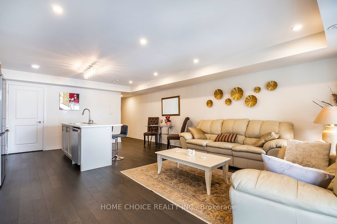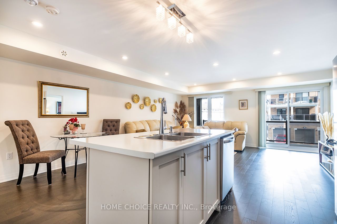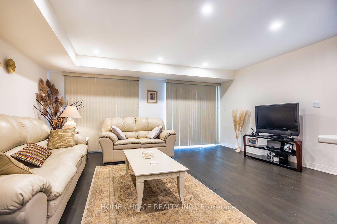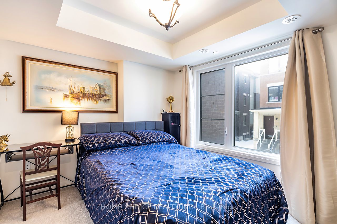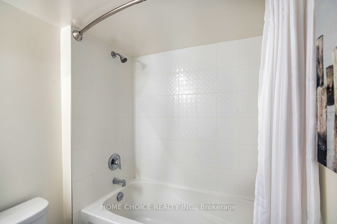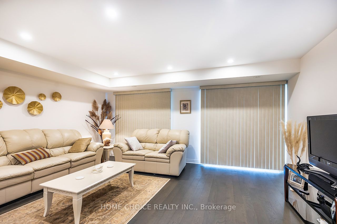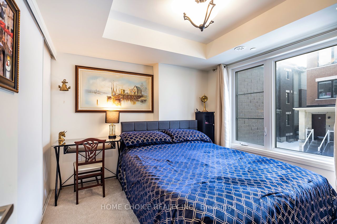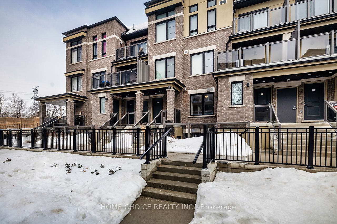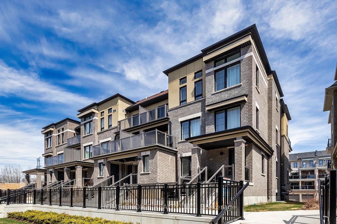
List Price: $649,900 + $245 maint. fee
26B Lookout Drive, Clarington, L1C 7G1
- By HOME CHOICE REALTY INC.
Condo Townhouse|MLS - #E12073657|New
2 Bed
2 Bath
1000-1199 Sqft.
Built-In Garage
Included in Maintenance Fee:
CAC
Common Elements
Building Insurance
Parking
Price comparison with similar homes in Clarington
Compared to 4 similar homes
4.7% Higher↑
Market Avg. of (4 similar homes)
$620,775
Note * Price comparison is based on the similar properties listed in the area and may not be accurate. Consult licences real estate agent for accurate comparison
Room Information
| Room Type | Features | Level |
|---|---|---|
| Kitchen 2.52 x 3.05 m | Pot Lights, Open Concept, Stainless Steel Appl | Main |
| Living Room 2.74 x 3.05 m | Open Concept, Laminate, Pot Lights | Main |
| Dining Room 4.14 x 5.27 m | Combined w/Dining, Laminate, Pot Lights | Main |
| Primary Bedroom 4.14 x 5.27 m | 3 Pc Ensuite, Walk-In Closet(s), W/O To Balcony | Main |
| Bedroom 2 3.05 x 4.57 m | Laminate, Large Window, Laminate | Main |
Client Remarks
Experience the peacefulness of lakeside living in this charming, nearly new bungalow-style condo townhome located in the beautiful Lake Breeze community. "The Wave" features a unique floor plan with 1,011 square feet of elegantly designed living space, complemented by a lovely 148-square-foot walk-out patio. This home includes two spacious bedrooms, two modern bathrooms, and an inviting great room that seamlessly connects to a stylish kitchen equipped with an island and breakfast bar, making it perfect for gatherings. Parking is convenient, accommodating possibly two vehicles in the driveway and one in the garage, ensuring effortless living. Enjoy the advantages of single-level living, providing comfort for everyone. The open layout and abundant windows fill the space with natural light, creating a warm and welcoming atmosphere. Imagine waking up to stunning views and refreshing breezes from the nearby lake, fully embracing the charm of lakeside life. With countless outdoor activities available, including scenic trails, a marina, and Port Darlington East Beach just minutes away, along with easy access to Highway 401 and shopping, this home offers an extraordinary lifestyle in an idyllic setting!
Property Description
26B Lookout Drive, Clarington, L1C 7G1
Property type
Condo Townhouse
Lot size
N/A acres
Style
Stacked Townhouse
Approx. Area
N/A Sqft
Home Overview
Last check for updates
Virtual tour
N/A
Basement information
None
Building size
N/A
Status
In-Active
Property sub type
Maintenance fee
$245.34
Year built
--
Walk around the neighborhood
26B Lookout Drive, Clarington, L1C 7G1Nearby Places

Shally Shi
Sales Representative, Dolphin Realty Inc
English, Mandarin
Residential ResaleProperty ManagementPre Construction
Mortgage Information
Estimated Payment
$0 Principal and Interest
 Walk Score for 26B Lookout Drive
Walk Score for 26B Lookout Drive

Book a Showing
Tour this home with Shally
Frequently Asked Questions about Lookout Drive
Recently Sold Homes in Clarington
Check out recently sold properties. Listings updated daily
No Image Found
Local MLS®️ rules require you to log in and accept their terms of use to view certain listing data.
No Image Found
Local MLS®️ rules require you to log in and accept their terms of use to view certain listing data.
No Image Found
Local MLS®️ rules require you to log in and accept their terms of use to view certain listing data.
No Image Found
Local MLS®️ rules require you to log in and accept their terms of use to view certain listing data.
No Image Found
Local MLS®️ rules require you to log in and accept their terms of use to view certain listing data.
No Image Found
Local MLS®️ rules require you to log in and accept their terms of use to view certain listing data.
No Image Found
Local MLS®️ rules require you to log in and accept their terms of use to view certain listing data.
No Image Found
Local MLS®️ rules require you to log in and accept their terms of use to view certain listing data.
Check out 100+ listings near this property. Listings updated daily
See the Latest Listings by Cities
1500+ home for sale in Ontario
