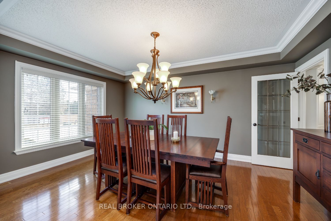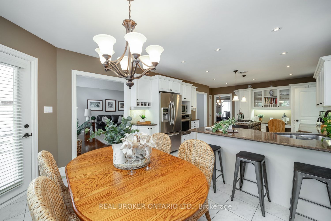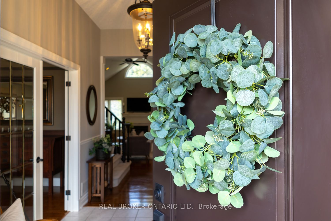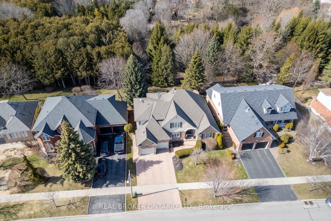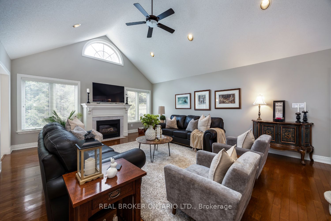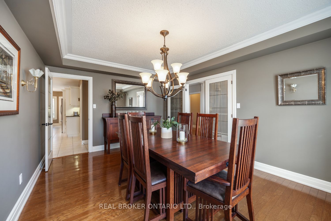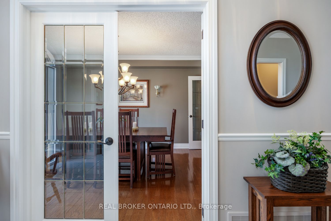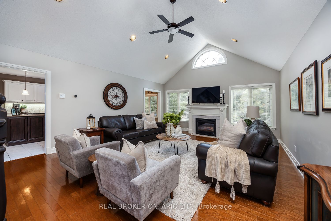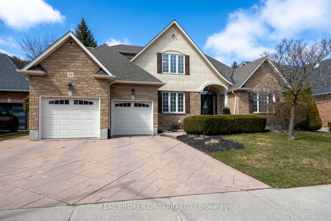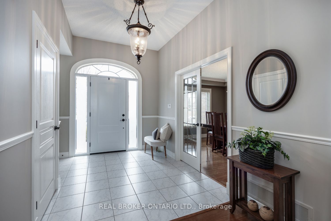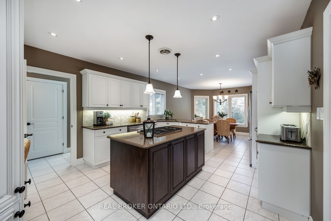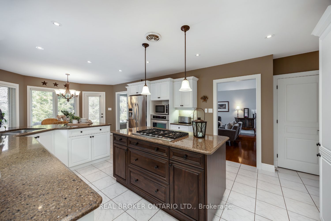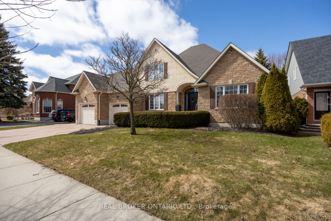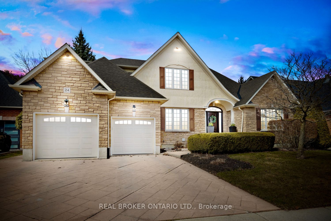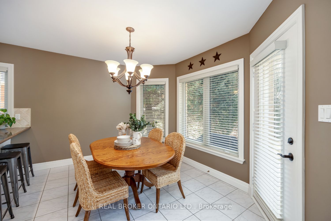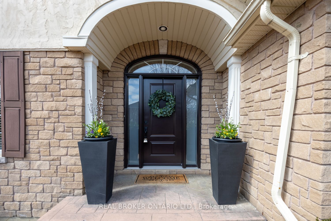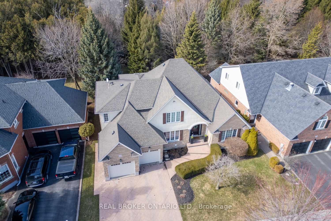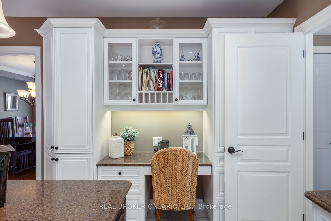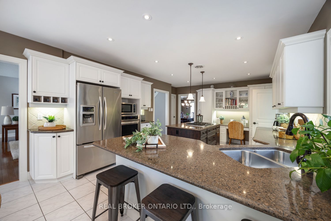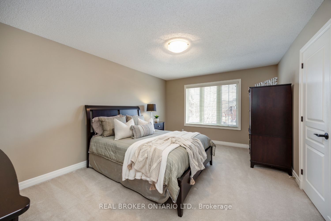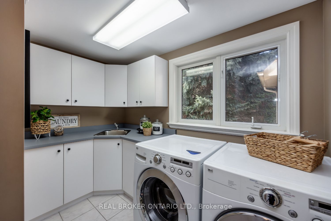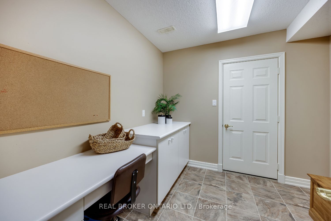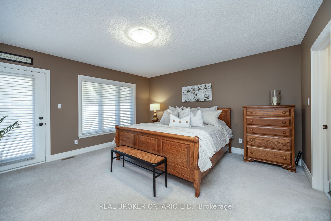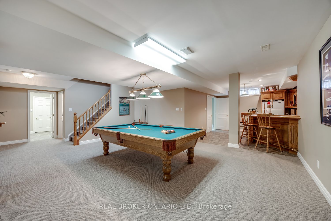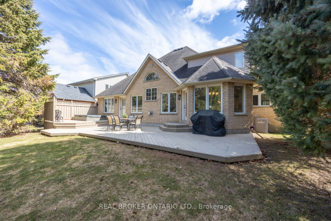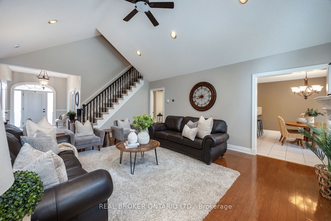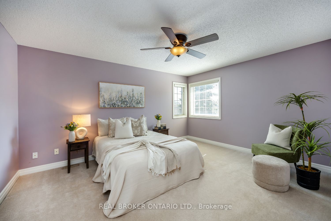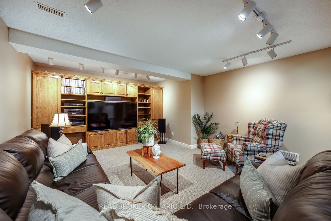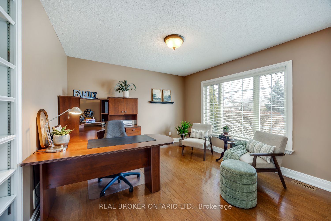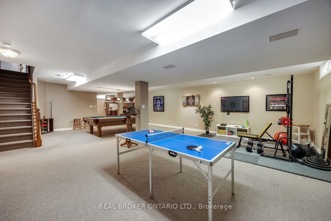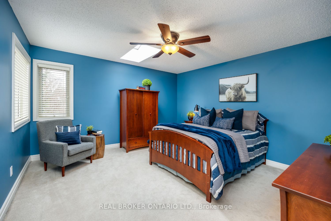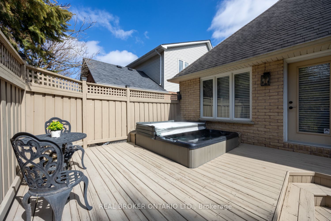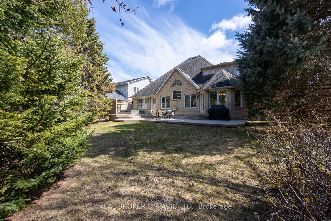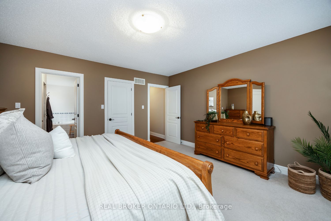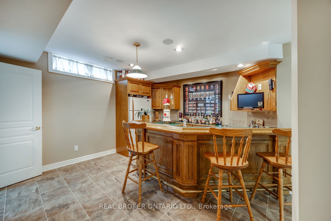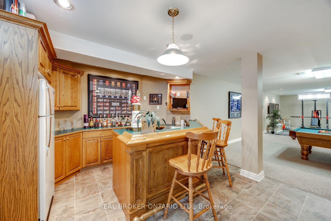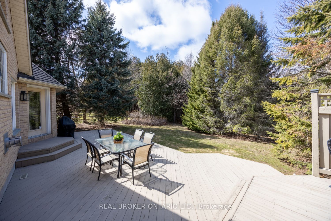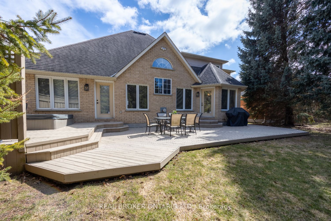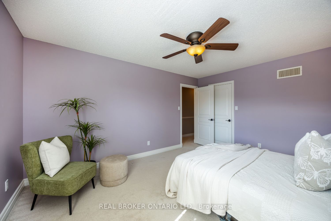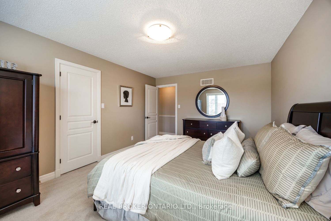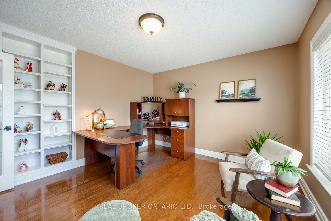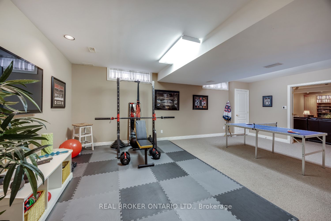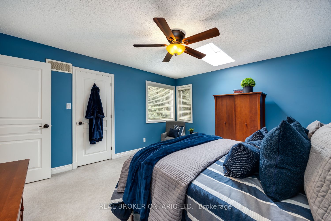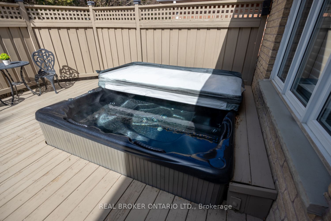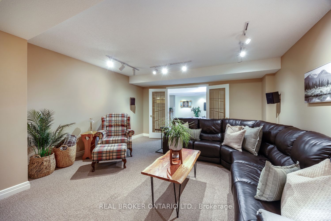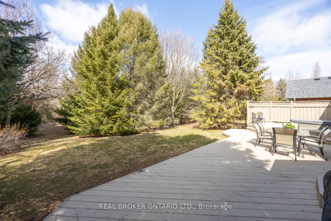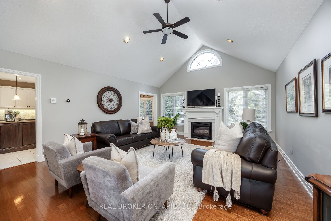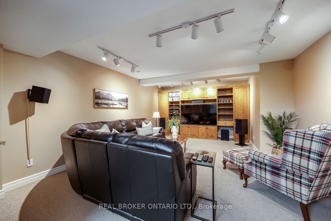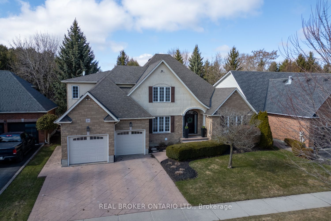
List Price: $1,780,000
24 Worthington Drive, Clarington, L1E 3A4
- By REAL BROKER ONTARIO LTD.
Detached|MLS - #E12075409|New
4 Bed
4 Bath
2500-3000 Sqft.
Attached Garage
Price comparison with similar homes in Clarington
Compared to 40 similar homes
50.8% Higher↑
Market Avg. of (40 similar homes)
$1,180,387
Note * Price comparison is based on the similar properties listed in the area and may not be accurate. Consult licences real estate agent for accurate comparison
Room Information
| Room Type | Features | Level |
|---|---|---|
| Kitchen 8.29 x 3.93 m | Eat-in Kitchen, Breakfast Bar, W/O To Deck | Main |
| Dining Room 4.89 x 3.61 m | Hardwood Floor, Crown Moulding, French Doors | Main |
| Primary Bedroom 4.64 x 4.55 m | 4 Pc Ensuite, Walk-In Closet(s), W/O To Deck | Main |
| Bedroom 2 5.04 x 3.61 m | Broadloom, Walk-In Closet(s) | Second |
| Bedroom 3 4.49 x 3.62 m | Broadloom, Walk-In Closet(s) | Second |
| Bedroom 4 4.32 x 4 m | Broadloom, Walk-In Closet(s) | Second |
Client Remarks
Spectacular, meticulously maintained, custom-built Andelwood masterpiece, nestled in the highly coveted Whitecliffe Neighbourhood of Courtice. This exceptional 4 bdrm residence backs onto a serene ravine, offering the peace and privacy of country living, while being minutes away from amenities. Easy access to both Hwy 401 & Hwy 418. Step inside and be greeted by a spacious foyer with tile flooring, setting the tone for the impressive design throughout. The grand great room boasts soaring cathedral ceiling, rich hardwood flooring, ambient pot lighting, and a cozy gas fireplace, perfect for gathering with friends & family. The heart of the home, the chef's kitchen, with granite countertops, abundant cabinetry, stainless steel appliances (including a gas cooktop and built-in oven), and a built-in work station, is as functional as it is gorgeous. Walk-out directly to the expansive deck, ideal for summer entertaining. Entertain in style in the formal dining rm, accentuated with crown moulding and hardwood floors. Find your productivity in the main floor office/den, complete with built-in shelving, a large sunlit window and hardwood flooring. The main floor primary suite is your own private retreat, featuring a walk-in closet, 4-pc ensuite with soaker tub, and private deck access where you can unwind in the hot tub under the stars. Upstairs you'll find 3 generously sized bdrms, each with walk-in closets, perfect for growing families or guests. The fully finished basement expands your living space offering a rec rm, games rm area, a custom-designed wet bar, media rm, a craft room, and a large workshop with ample storage. Additional highlights include dual garage entrances - one leading to the main floor laundry/mudroom and another directly to the basement. Enjoy your very private backyard, surrounded by mature trees. Walk out to the backyard to connect with the Farewell Creek Trail System. Move-in ready, this stunning home checks all the boxes.
Property Description
24 Worthington Drive, Clarington, L1E 3A4
Property type
Detached
Lot size
N/A acres
Style
Bungaloft
Approx. Area
N/A Sqft
Home Overview
Last check for updates
Virtual tour
N/A
Basement information
Separate Entrance,Finished
Building size
N/A
Status
In-Active
Property sub type
Maintenance fee
$N/A
Year built
2024
Walk around the neighborhood
24 Worthington Drive, Clarington, L1E 3A4Nearby Places

Shally Shi
Sales Representative, Dolphin Realty Inc
English, Mandarin
Residential ResaleProperty ManagementPre Construction
Mortgage Information
Estimated Payment
$0 Principal and Interest
 Walk Score for 24 Worthington Drive
Walk Score for 24 Worthington Drive

Book a Showing
Tour this home with Shally
Frequently Asked Questions about Worthington Drive
Recently Sold Homes in Clarington
Check out recently sold properties. Listings updated daily
No Image Found
Local MLS®️ rules require you to log in and accept their terms of use to view certain listing data.
No Image Found
Local MLS®️ rules require you to log in and accept their terms of use to view certain listing data.
No Image Found
Local MLS®️ rules require you to log in and accept their terms of use to view certain listing data.
No Image Found
Local MLS®️ rules require you to log in and accept their terms of use to view certain listing data.
No Image Found
Local MLS®️ rules require you to log in and accept their terms of use to view certain listing data.
No Image Found
Local MLS®️ rules require you to log in and accept their terms of use to view certain listing data.
No Image Found
Local MLS®️ rules require you to log in and accept their terms of use to view certain listing data.
No Image Found
Local MLS®️ rules require you to log in and accept their terms of use to view certain listing data.
Check out 100+ listings near this property. Listings updated daily
See the Latest Listings by Cities
1500+ home for sale in Ontario
