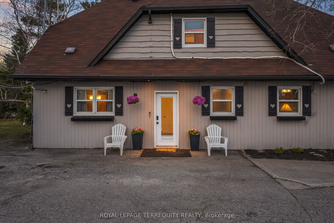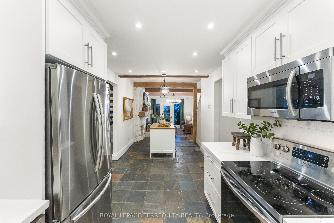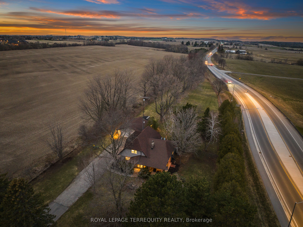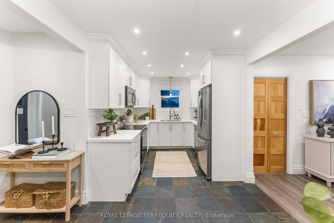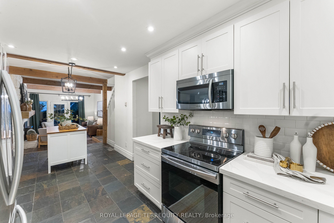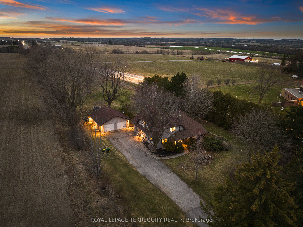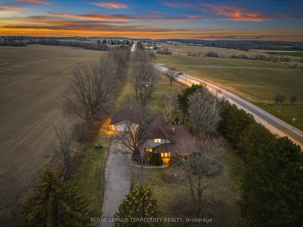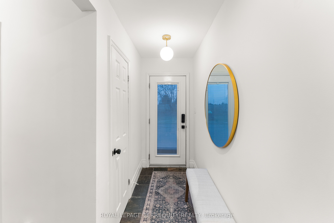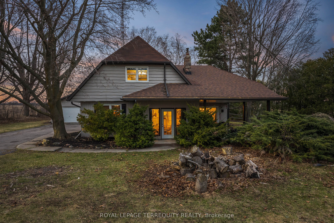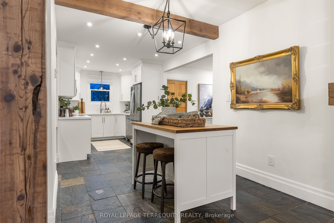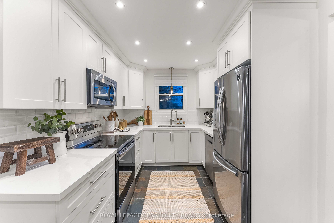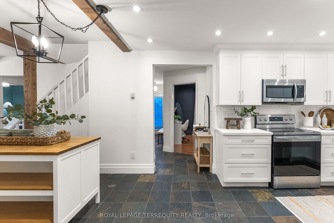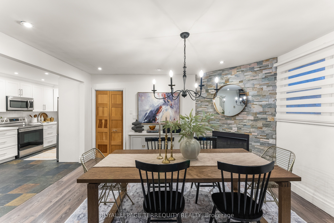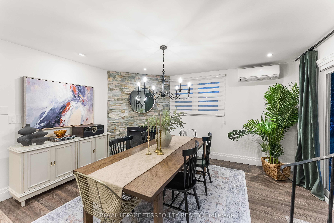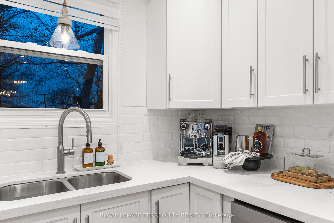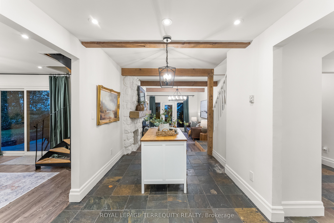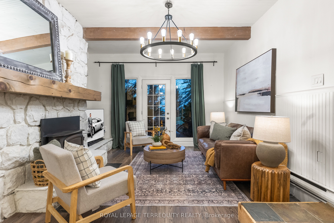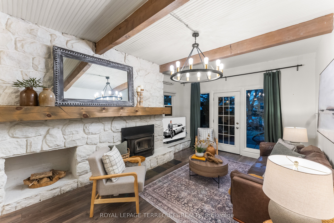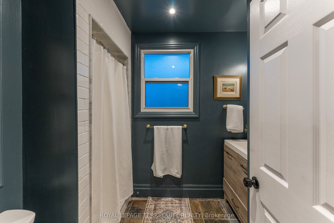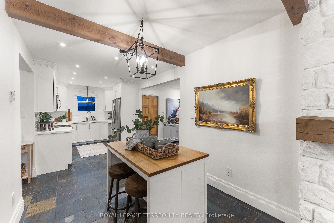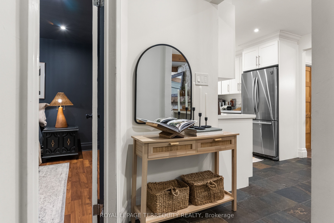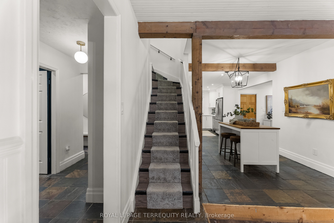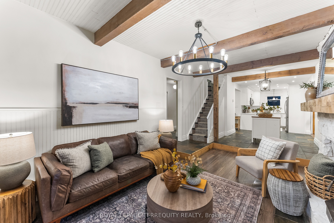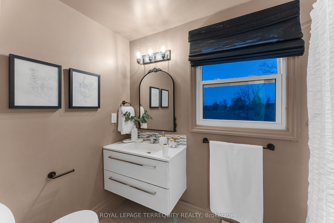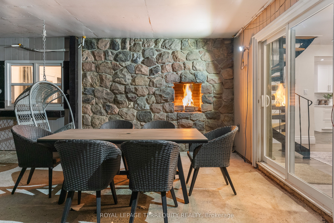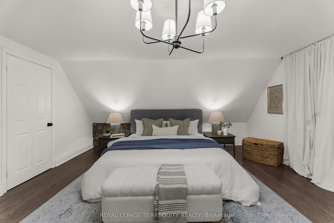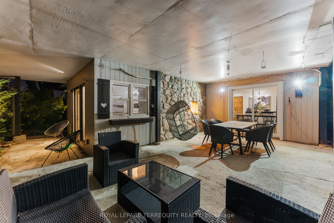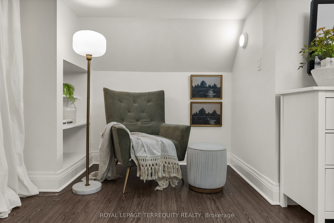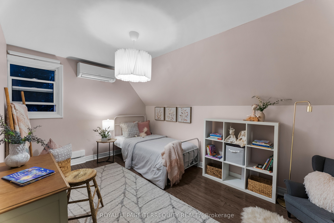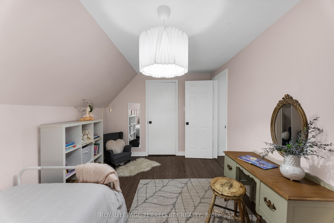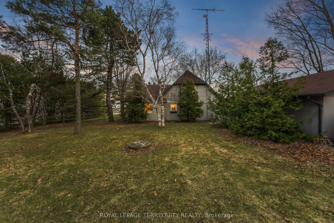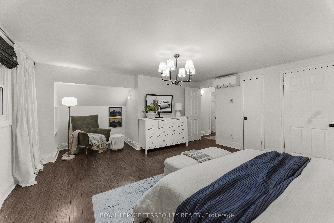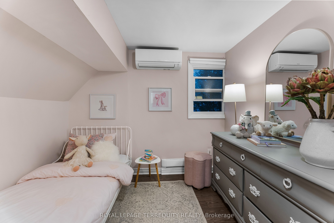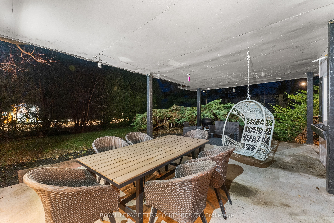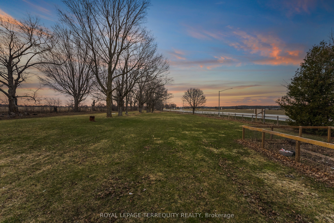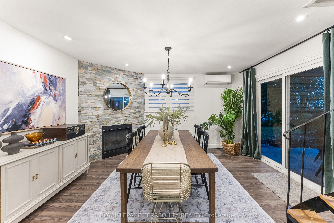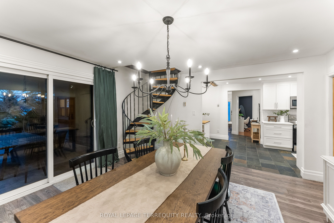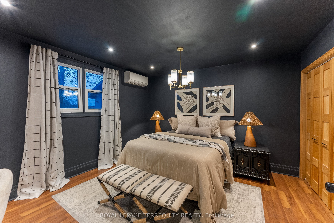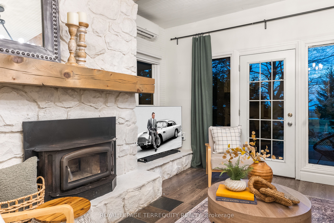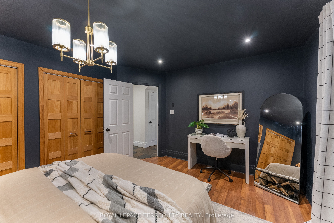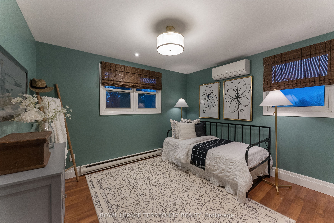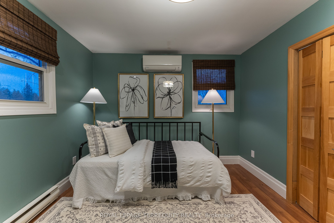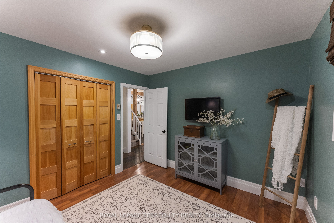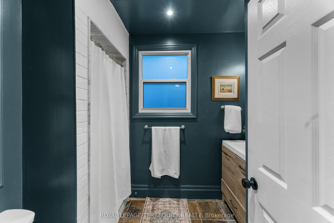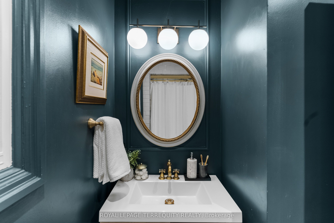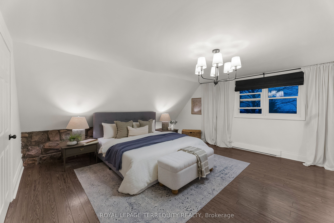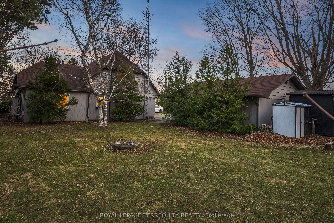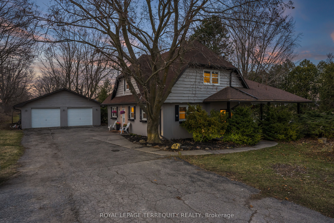
List Price: $1,020,000
2352 Concession Rd 8 N/A, Clarington, L1C 5X3
- By ROYAL LEPAGE TERREQUITY REALTY
Detached|MLS - #E12105229|New
5 Bed
2 Bath
2000-2500 Sqft.
Lot Size: 160 x 1075 Feet
Detached Garage
Price comparison with similar homes in Clarington
Compared to 3 similar homes
27.8% Higher↑
Market Avg. of (3 similar homes)
$798,266
Note * Price comparison is based on the similar properties listed in the area and may not be accurate. Consult licences real estate agent for accurate comparison
Room Information
| Room Type | Features | Level |
|---|---|---|
| Living Room 5.15 x 3.36 m | Sunken Room, W/O To Yard, Fireplace | Main |
| Dining Room 4.39 x 4.36 m | Laminate, Fireplace, W/O To Patio | Main |
| Kitchen 7.06 x 2.62 m | Modern Kitchen, Quartz Counter, Stainless Steel Appl | Main |
| Bedroom 2 4.11 x 3.86 m | Laminate, Double Closet, Large Window | Main |
| Bedroom 3 3.6 x 3.21 m | Laminate, Double Closet, Large Window | Main |
| Primary Bedroom 6.34 x 5.41 m | Laminate, Walk-In Closet(s), His and Hers Closets | Second |
| Bedroom 4 4.25 x 2.91 m | Laminate, Double Closet, Large Window | Second |
| Bedroom 5 3.09 x 2.88 m | Laminate, Double Closet, Window | Second |
Client Remarks
Welcome to your own private oasis with endless possibilities! Nestled on a spectacular 2.1-acre flat lot just east of Enniskillen, this beautiful country property is surrounded by mature trees, offering unparalleled privacy and tranquility. Step inside to discover 5 spacious bedrooms, including a unique loft/secret playroom accessible by its own charming Harry Potter-style staircase - perfect for kids or a creative hideaway. The home has been thoughtfully renovated and meticulously maintained, blending comfort with character. The main floor features a large living room highlighted by a wood-burning fireplace and elegant stone accent walls. The kitchen is a chefs delight with newly upgraded quartz countertops, while the formal dining room seats 810 comfortably and includes a cozy gas/propane fireplace. From here, glass doors lead to an expansive patio and a second wood-burning fireplace - ideal for year-round entertaining or peaceful relaxation. The oversized double garage offers ample space for cars, oversized trucks, or extra storage. Outside, you'll find a charming chicken coop ready for raising chickens and Poultry, plus a wide driveway with parking for up to 10 vehicles. Located just 14 minutes from Oshawa Costco and all big stores, with easy access to Highways 401 and 407, and surrounded by stunning conservation areas and multi-million-dollar estates this is a rare opportunity not to be missed. Come experience the privacy, charm, and potential this exceptional property has to offer!
Property Description
2352 Concession Rd 8 N/A, Clarington, L1C 5X3
Property type
Detached
Lot size
2-4.99 acres
Style
2-Storey
Approx. Area
N/A Sqft
Home Overview
Basement information
None
Building size
N/A
Status
In-Active
Property sub type
Maintenance fee
$N/A
Year built
2024
Walk around the neighborhood
2352 Concession Rd 8 N/A, Clarington, L1C 5X3Nearby Places

Angela Yang
Sales Representative, ANCHOR NEW HOMES INC.
English, Mandarin
Residential ResaleProperty ManagementPre Construction
Mortgage Information
Estimated Payment
$0 Principal and Interest
 Walk Score for 2352 Concession Rd 8 N/A
Walk Score for 2352 Concession Rd 8 N/A

Book a Showing
Tour this home with Angela
Frequently Asked Questions about Concession Rd 8 N/A
Recently Sold Homes in Clarington
Check out recently sold properties. Listings updated daily
See the Latest Listings by Cities
1500+ home for sale in Ontario
