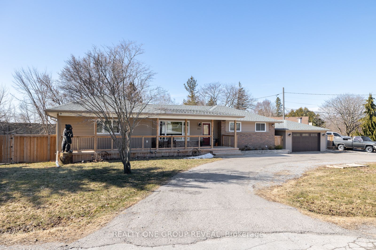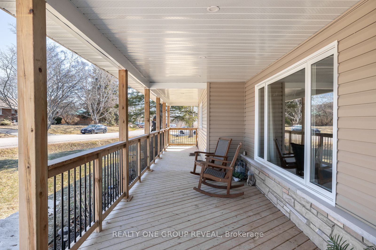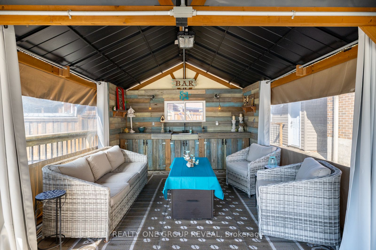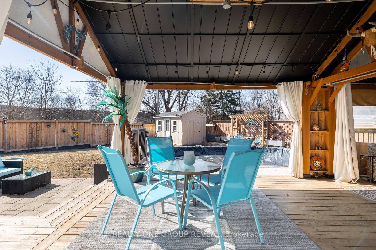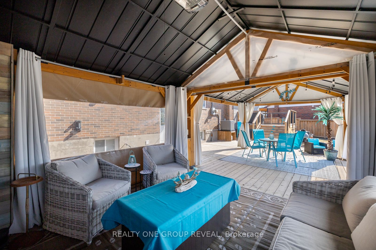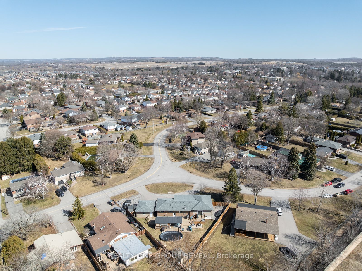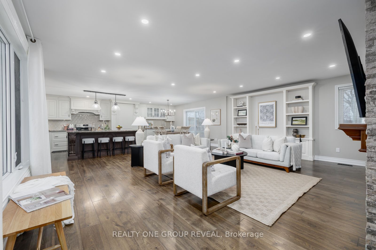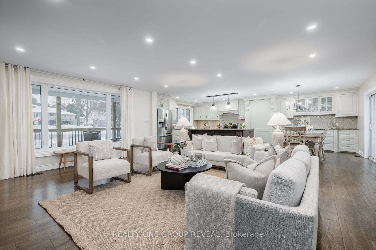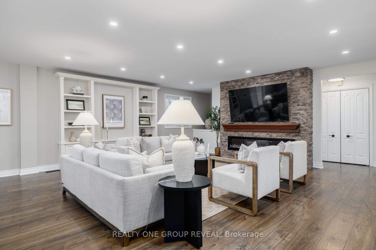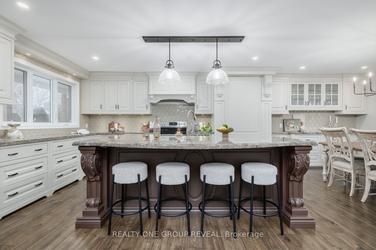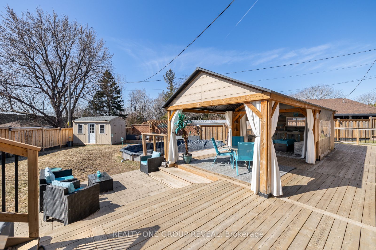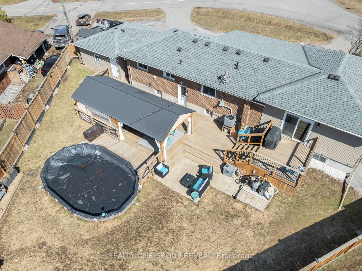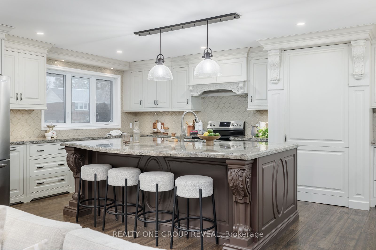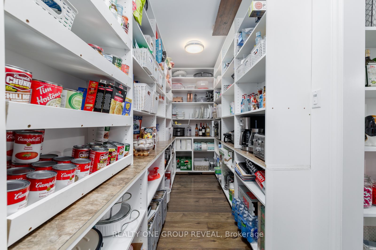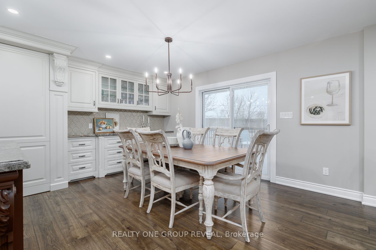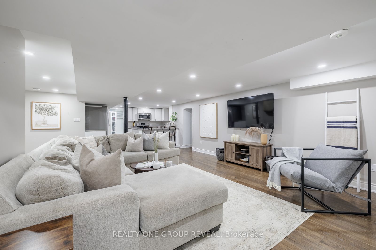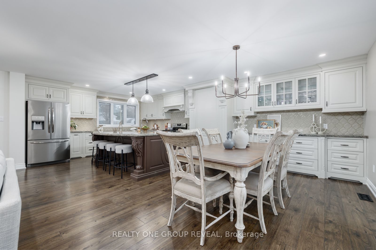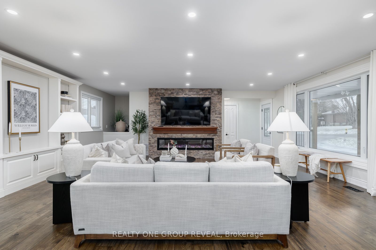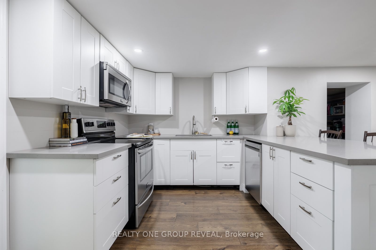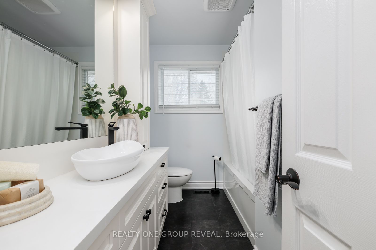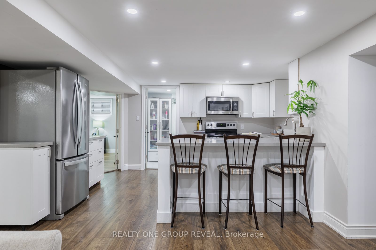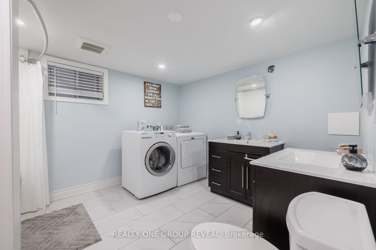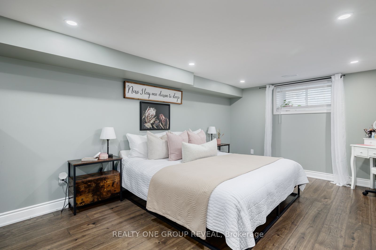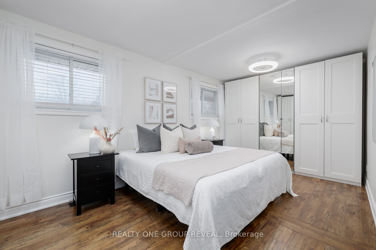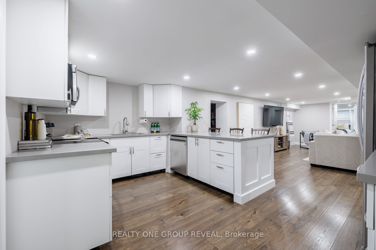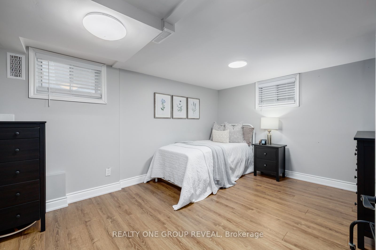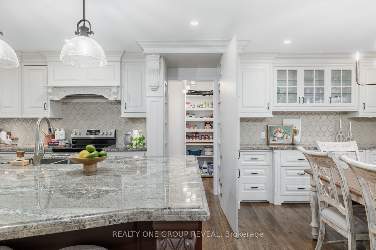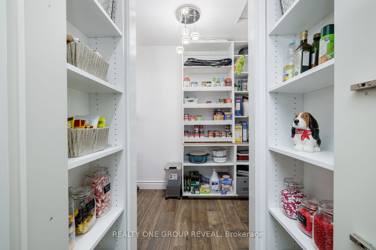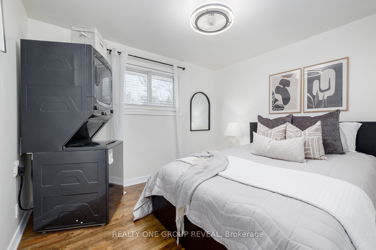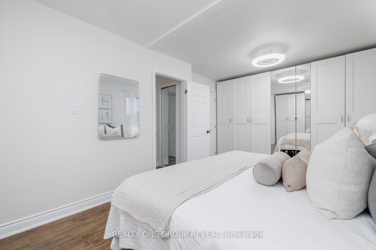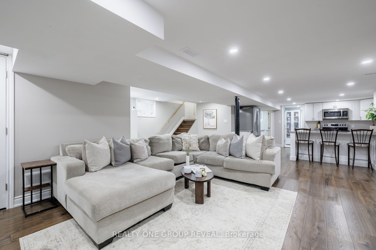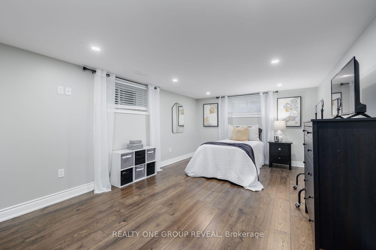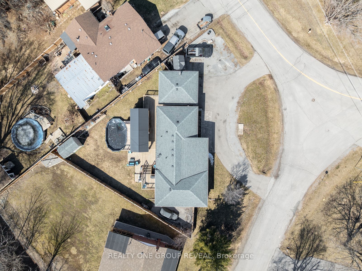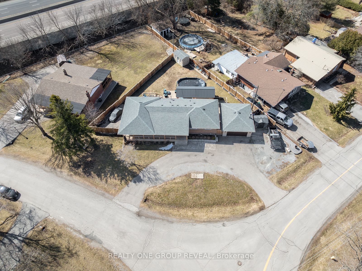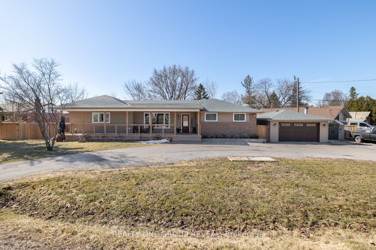
List Price: $999,900
211 Lakeview Road, Clarington, L1B 1C9
- By REALTY ONE GROUP REVEAL
Detached|MLS - #E12060012|New
5 Bed
2 Bath
1500-2000 Sqft.
Detached Garage
Price comparison with similar homes in Clarington
Compared to 3 similar homes
20.2% Higher↑
Market Avg. of (3 similar homes)
$831,567
Note * Price comparison is based on the similar properties listed in the area and may not be accurate. Consult licences real estate agent for accurate comparison
Room Information
| Room Type | Features | Level |
|---|---|---|
| Kitchen 4.18 x 4.33 m | Centre Island, Combined w/Dining, Pot Lights | Main |
| Dining Room 3.4 x 4.33 m | Walk-Out, Combined w/Living, Pot Lights | Main |
| Living Room 5.07 x 5.09 m | Combined w/Kitchen, Pot Lights, Large Window | Main |
| Primary Bedroom 4.65 x 2.99 m | Mirrored Closet, B/I Closet | Main |
| Bedroom 3.36 x 2.86 m | Combined w/Laundry | Main |
| Kitchen 4.35 x 2.52 m | Stainless Steel Appl, Stone Counters | Basement |
| Living Room 6.22 x 6.29 m | Window | Basement |
| Bedroom 2 3.44 x 6.27 m | Window | Basement |
Client Remarks
Welcome To 211 Lakeview Road- Where Everyone Fits. This Newly Renovated Bungalow In The Highly Desirable Newcastle Area Is Ready For Its Next Owner. Just Under 6 Years Ago This Bungalow Was Expanded To Its Maximum Potential, Offering Over 3,000 Sqft Of Finished Living Space, One Floor Living & Many New Upgrades! The Custom Kitchen Features Maple Cabinets, All Drawers In The Lowers, & An Oversized Island! Plus, A Large Hidden Pantry Provides Ample Storage For All Your Needs. The Open-Concept Living & Dining Areas Are Perfect For Hosting The Whole Family, Featuring Custom Built-Ins For Continuous Storage & Style. Step Through The Sliding Doors Into The Backyard, Where You'll Find A Spacious Pie-Shaped Lot, A Large Deck, & A Covered 3 Season Dining/ Lounging Area- With A Sink And Running Water! Plus, There Is A Gas Heated Pool (Saltwater Hook-Up Available) Making This An Entertainers Dream! Moving To The Front, You'll Be Shocked To See 10+ Parking Spaces & A Heated 2-Car Garage! The Garage Features 60Amp Service & A 30Amp RV Plug On The Side- A Rare Find In Town. Additionally, The Front Covered Porch Is A Perfect Spot To Sip Your Morning Coffee Or Unwind With An Evening Glass Of Wine. Now Lets Move To The Basement Which Features A Separate Entrance & A Fully Renovated Living Space. The 3 Spacious Bedrooms, Combined With An Open Concept Kitchen & Living Area, Makes It Perfect For Separate Living. Bonus, The Bathroom Includes Double Sinks, Heated Floors, & Its Own Laundry, Easily Sharable. Furthermore, Fire Safety Measures Weren't Skipped- The Basement Features Egress Windows, 5/8" Drywall On The Ceilings & Hardwired Smoke Detectors. Additionally, The Newly Upgraded Electrical, Plumbing, & HVAC Systems Provide Worry-Free Living. This Is An Incredible Opportunity!
Property Description
211 Lakeview Road, Clarington, L1B 1C9
Property type
Detached
Lot size
< .50 acres
Style
Bungalow
Approx. Area
N/A Sqft
Home Overview
Last check for updates
Virtual tour
N/A
Basement information
Separate Entrance,Finished
Building size
N/A
Status
In-Active
Property sub type
Maintenance fee
$N/A
Year built
--
Walk around the neighborhood
211 Lakeview Road, Clarington, L1B 1C9Nearby Places

Shally Shi
Sales Representative, Dolphin Realty Inc
English, Mandarin
Residential ResaleProperty ManagementPre Construction
Mortgage Information
Estimated Payment
$0 Principal and Interest
 Walk Score for 211 Lakeview Road
Walk Score for 211 Lakeview Road

Book a Showing
Tour this home with Shally
Frequently Asked Questions about Lakeview Road
Recently Sold Homes in Clarington
Check out recently sold properties. Listings updated daily
No Image Found
Local MLS®️ rules require you to log in and accept their terms of use to view certain listing data.
No Image Found
Local MLS®️ rules require you to log in and accept their terms of use to view certain listing data.
No Image Found
Local MLS®️ rules require you to log in and accept their terms of use to view certain listing data.
No Image Found
Local MLS®️ rules require you to log in and accept their terms of use to view certain listing data.
No Image Found
Local MLS®️ rules require you to log in and accept their terms of use to view certain listing data.
No Image Found
Local MLS®️ rules require you to log in and accept their terms of use to view certain listing data.
No Image Found
Local MLS®️ rules require you to log in and accept their terms of use to view certain listing data.
No Image Found
Local MLS®️ rules require you to log in and accept their terms of use to view certain listing data.
Check out 100+ listings near this property. Listings updated daily
See the Latest Listings by Cities
1500+ home for sale in Ontario
