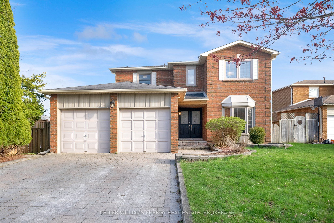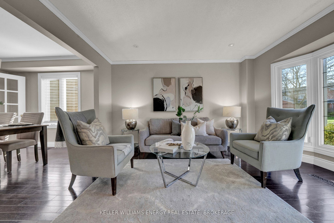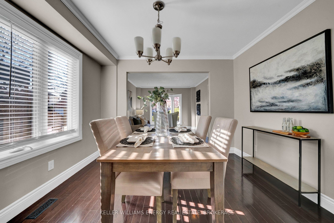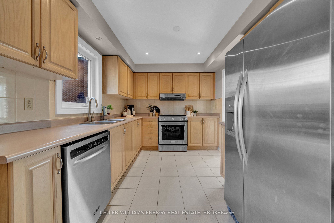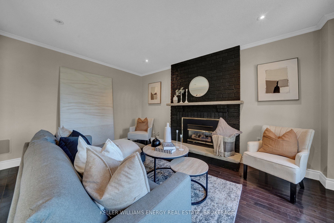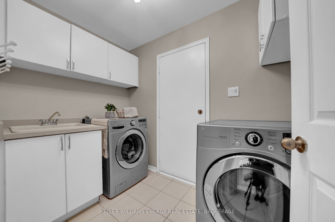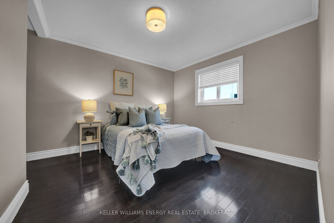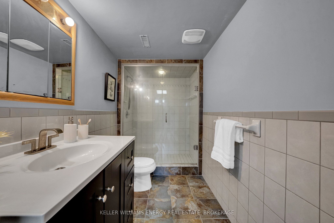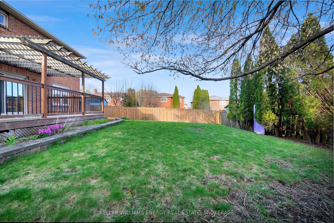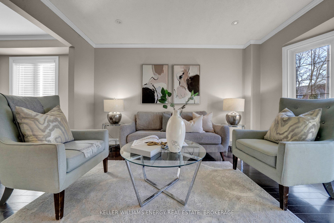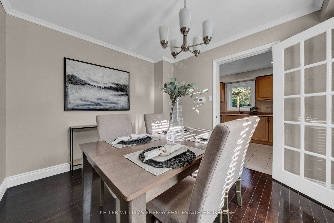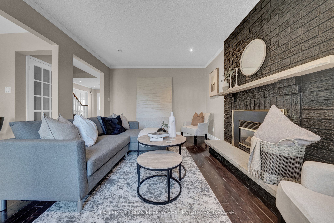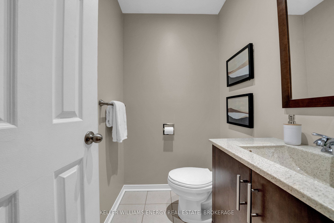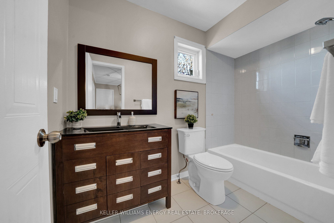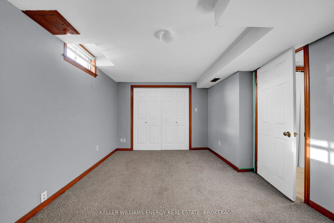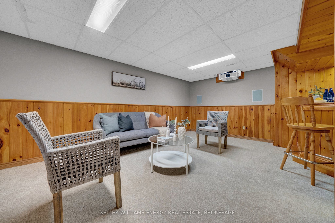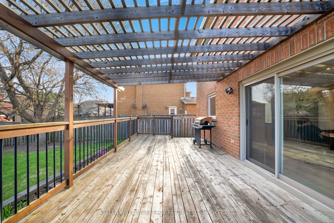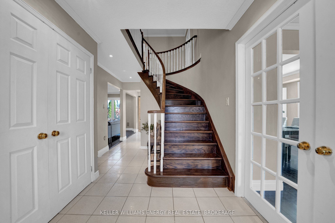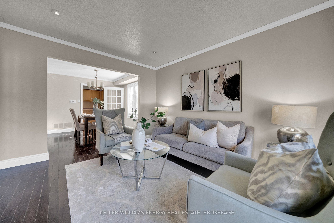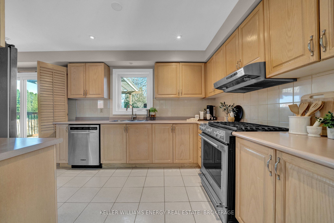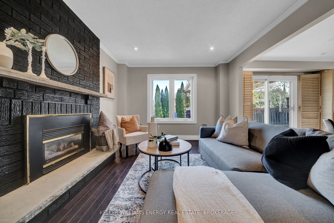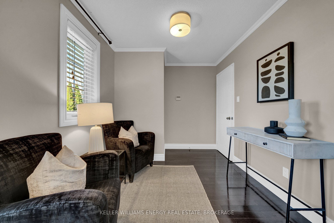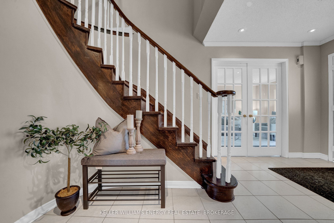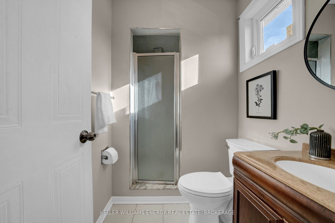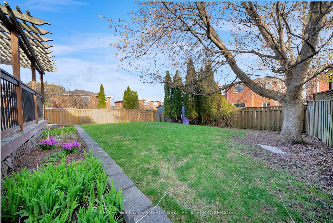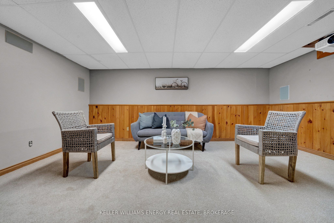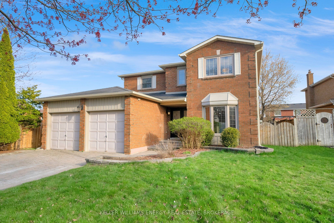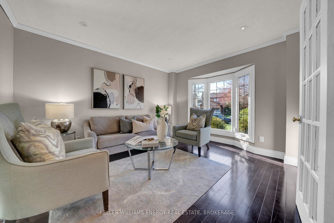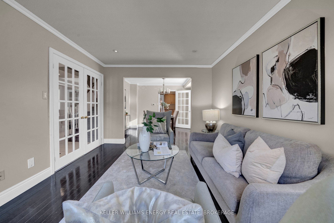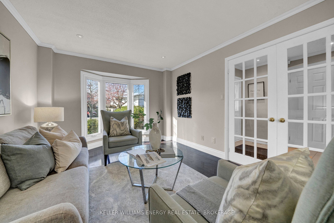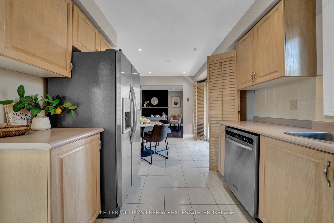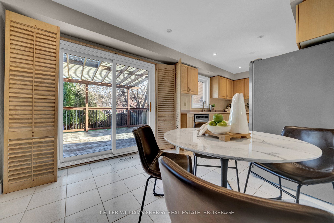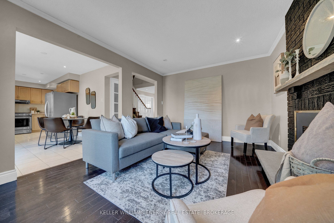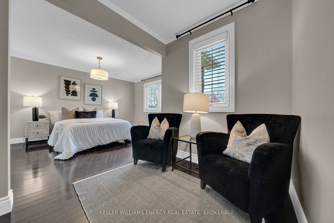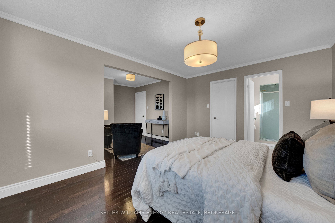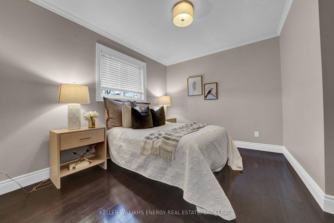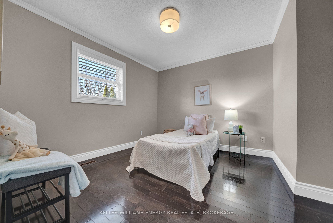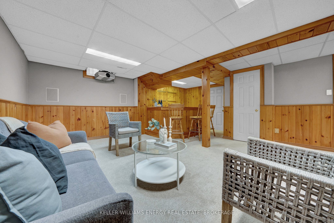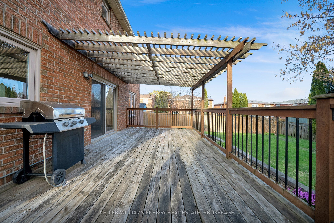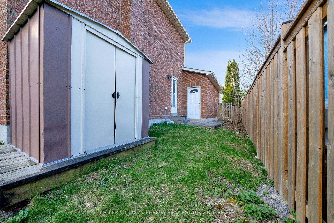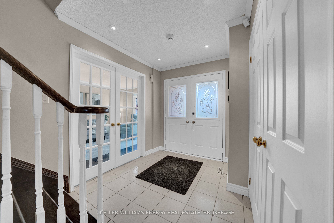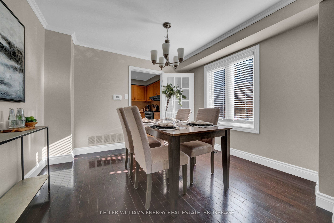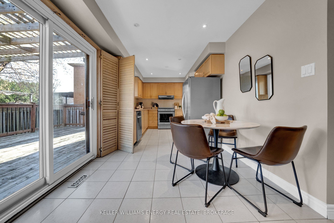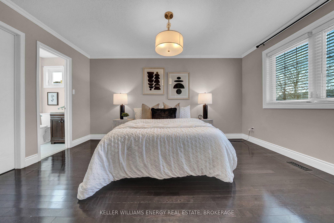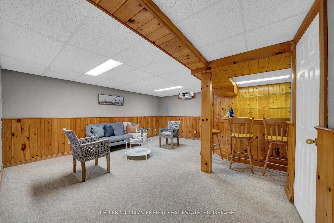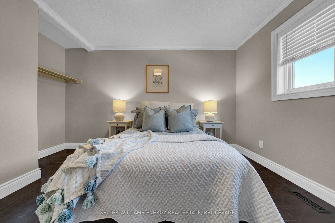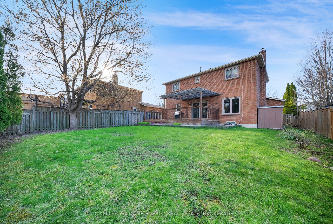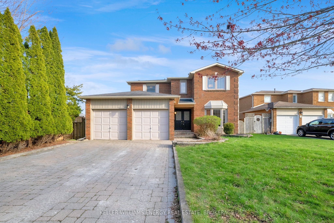
List Price: $799,900
21 Aldcroft Crescent, Clarington, L1C 4P1
- By KELLER WILLIAMS ENERGY REAL ESTATE, BROKERAGE
Detached|MLS - #E12115454|New
5 Bed
4 Bath
1500-2000 Sqft.
Lot Size: 59.11 x 103.09 Feet
Attached Garage
Price comparison with similar homes in Clarington
Compared to 13 similar homes
-43.1% Lower↓
Market Avg. of (13 similar homes)
$1,404,637
Note * Price comparison is based on the similar properties listed in the area and may not be accurate. Consult licences real estate agent for accurate comparison
Room Information
| Room Type | Features | Level |
|---|---|---|
| Living Room 3.32 x 3.93 m | Hardwood Floor, Large Window, Overlooks Dining | Main |
| Dining Room 3.32 x 2.99 m | Hardwood Floor, Combined w/Living, Open Concept | Main |
| Kitchen 6.16 x 2.71 m | Eat-in Kitchen, Tile Floor, Stainless Steel Appl | Main |
| Primary Bedroom 6.19 x 4.54 m | Hardwood Floor, Walk-In Closet(s), 4 Pc Ensuite | Second |
| Bedroom 2 3.32 x 3.02 m | Hardwood Floor, Closet, Large Window | Second |
| Bedroom 3 3.32 x 3.41 m | Hardwood Floor, Closet, Large Window | Second |
| Bedroom 4 3.32 x 2.83 m | Hardwood Floor, Closet, Window | Second |
| Bedroom 5 3.29 x 4.51 m | Finished, Broadloom, Closet | Basement |
Client Remarks
Welcome To 21 Aldcroft Cresent! This Spacious 4+1 Bedroom, 4 Bath Home Boasts A Finished Basement & Is Situated In A Sought After North Bowmanville Neighbourhood! Main Level Features 2 Pc Bath, Laundry Area, Living And Dining Areas With Hardwood Floors Throughout, Bright Eat-In Kitchen With Walk-Out To Large Deck & Separate Family Area With Gas Fireplace! Leading Up The Hardwood Staircase On The Second Level You Will Find 4 Spacious Bedrooms & 2 Full Baths Including Oversized Primary Bedroom With Walk-In Closet & Ensuite Bath! Finished Basement Features 3 Pc Bath, 5th Bedroom & Large Rec Area With Built-In Bar! Large Fully Fenced Back Yard Perfect For Entertaining In Those Summer Months! Excellent Location In Family-Friendly North Bowmanville Neighbourhood Walking Distance To Schools, Parks & Transit, Mins From 401 Access! See Virtual Tour!!! Open House This Sat & Sun 12-2!
Property Description
21 Aldcroft Crescent, Clarington, L1C 4P1
Property type
Detached
Lot size
N/A acres
Style
2-Storey
Approx. Area
N/A Sqft
Home Overview
Basement information
Finished,Full
Building size
N/A
Status
In-Active
Property sub type
Maintenance fee
$N/A
Year built
2024
Walk around the neighborhood
21 Aldcroft Crescent, Clarington, L1C 4P1Nearby Places

Angela Yang
Sales Representative, ANCHOR NEW HOMES INC.
English, Mandarin
Residential ResaleProperty ManagementPre Construction
Mortgage Information
Estimated Payment
$0 Principal and Interest
 Walk Score for 21 Aldcroft Crescent
Walk Score for 21 Aldcroft Crescent

Book a Showing
Tour this home with Angela
Frequently Asked Questions about Aldcroft Crescent
Recently Sold Homes in Clarington
Check out recently sold properties. Listings updated daily
See the Latest Listings by Cities
1500+ home for sale in Ontario
