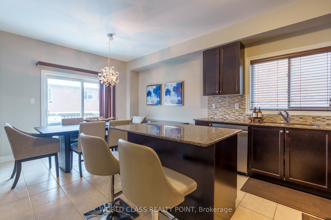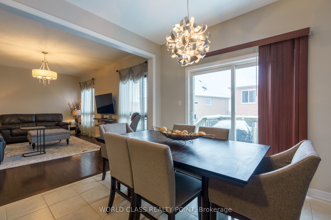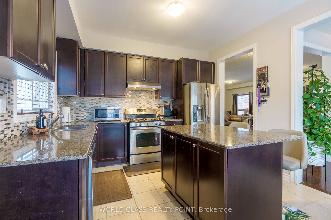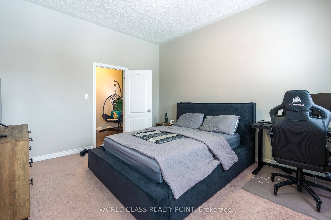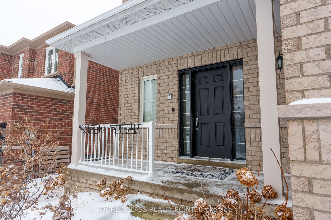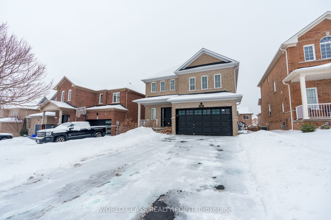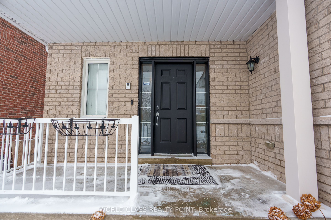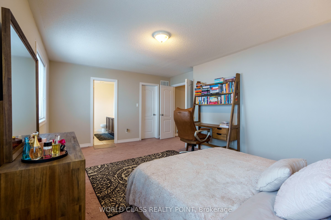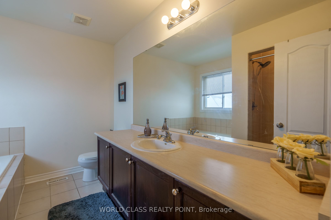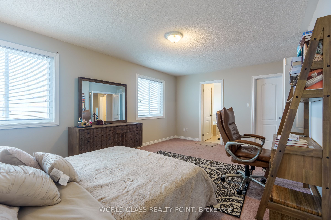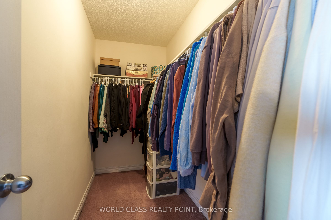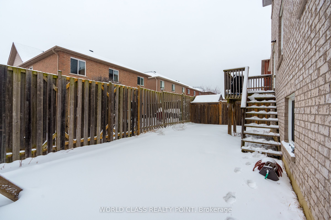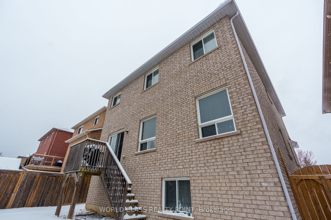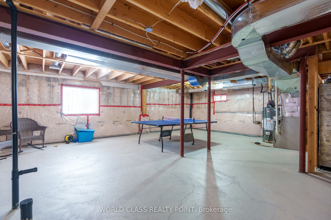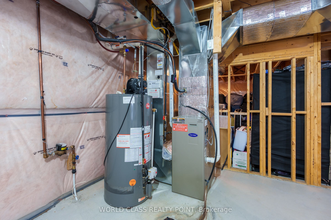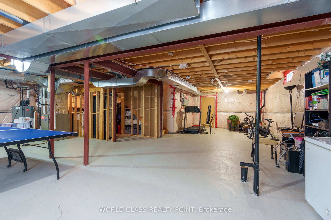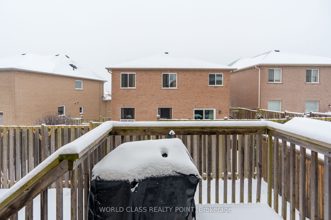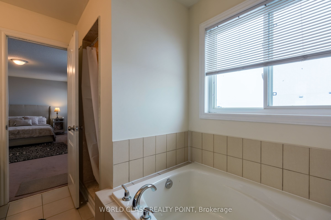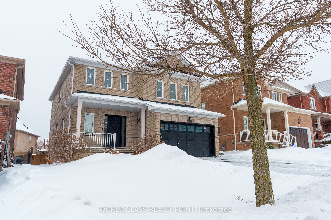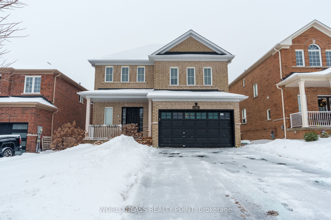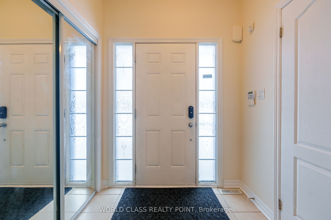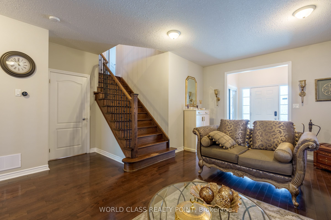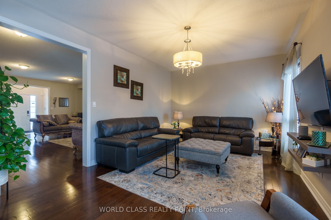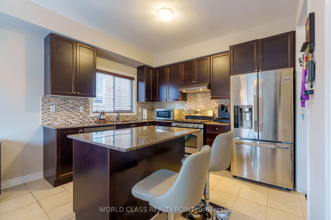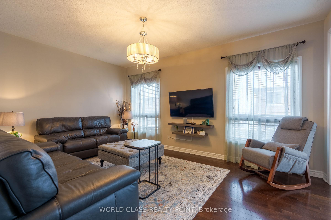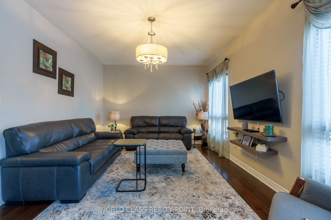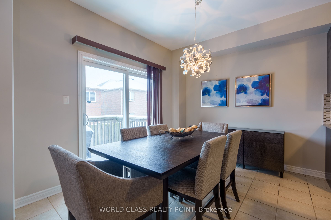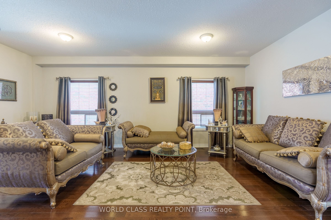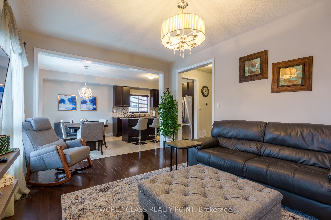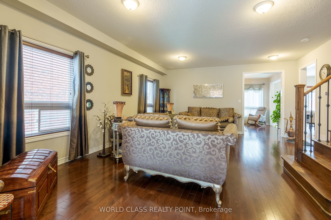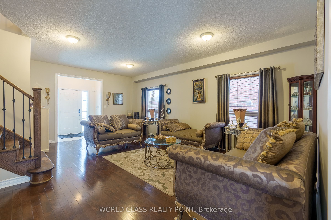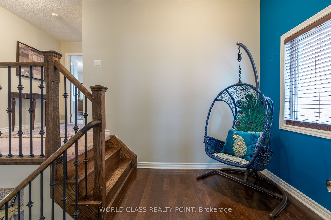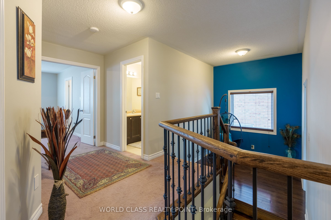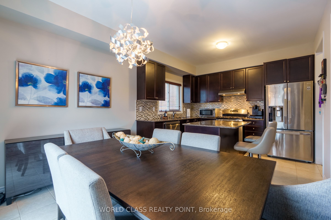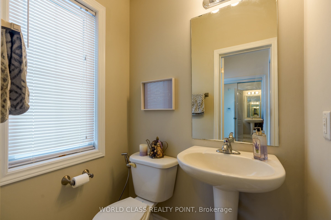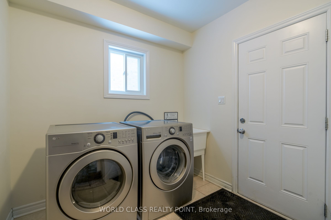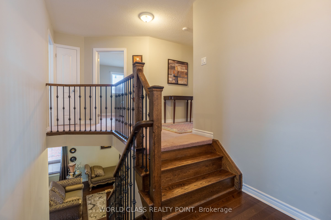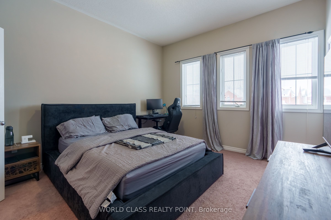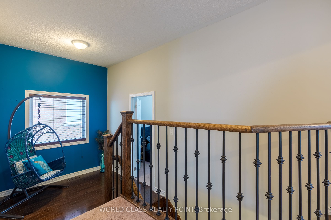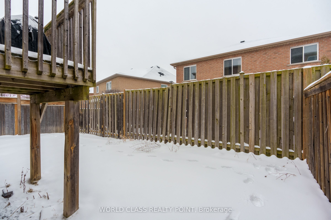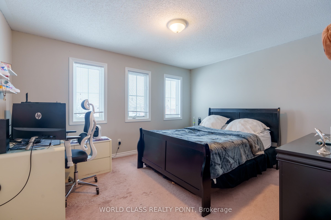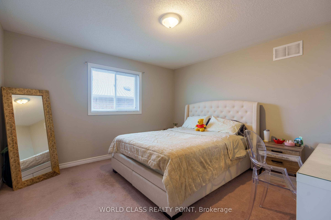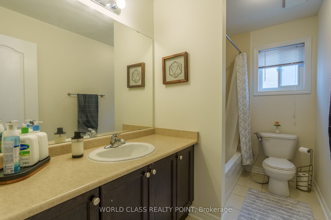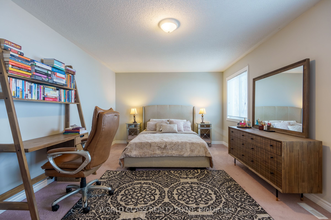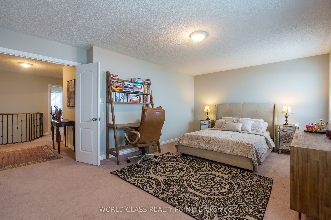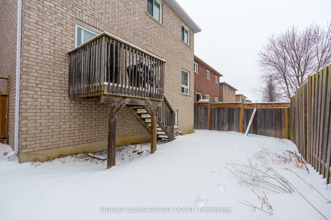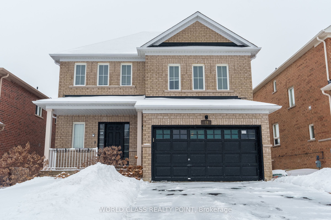
List Price: $969,000
19 Partner Drive, Clarington, L1E 3J1
- By WORLD CLASS REALTY POINT
Detached|MLS - #E12029373|New
4 Bed
3 Bath
2000-2500 Sqft.
Attached Garage
Price comparison with similar homes in Clarington
Compared to 37 similar homes
-7.3% Lower↓
Market Avg. of (37 similar homes)
$1,045,255
Note * Price comparison is based on the similar properties listed in the area and may not be accurate. Consult licences real estate agent for accurate comparison
Room Information
| Room Type | Features | Level |
|---|---|---|
| Kitchen 3.48 x 3.11 m | Granite Counters, Ceramic Floor, Eat-in Kitchen | Main |
| Living Room 5.18 x 6.4 m | Combined w/Dining, Hardwood Floor | Main |
| Dining Room 2.21 x 3.66 m | Combined w/Living, Hardwood Floor | Main |
| Primary Bedroom 5.67 x 4.08 m | Broadloom, Walk-In Closet(s), 4 Pc Ensuite | Upper |
| Bedroom 2 3.78 x 4.27 m | Broadloom, Double Closet | Upper |
| Bedroom 3 3.99 x 3.48 m | Broadloom, Double Closet | Upper |
| Bedroom 4 3.84 x 3.84 m | Broadloom, Double Closet | Upper |
Client Remarks
Welcome to this beautiful, all-brick, 4-bedroom detached home in the highly sought-after area of Courtice. This home features hardwood floors on the main level, a solid oak staircase with wrought iron spindles, and a kitchen with granite countertops, stainless steel appliances, and a large island with a breakfast bar designed for both style and functionality. A sunken main-floor laundry room with garage access adds extra convenience. The spacious primary bedroom boasts a luxurious ensuite and a generous walk-in closet, the huge basement offers endless possibilities, complete with washroom rough-ins, while the furnace and hot water tank are neatly tucked away in the corner to maximize living space.
Property Description
19 Partner Drive, Clarington, L1E 3J1
Property type
Detached
Lot size
N/A acres
Style
2-Storey
Approx. Area
N/A Sqft
Home Overview
Last check for updates
Virtual tour
N/A
Basement information
Unfinished
Building size
N/A
Status
In-Active
Property sub type
Maintenance fee
$N/A
Year built
--
Walk around the neighborhood
19 Partner Drive, Clarington, L1E 3J1Nearby Places

Shally Shi
Sales Representative, Dolphin Realty Inc
English, Mandarin
Residential ResaleProperty ManagementPre Construction
Mortgage Information
Estimated Payment
$0 Principal and Interest
 Walk Score for 19 Partner Drive
Walk Score for 19 Partner Drive

Book a Showing
Tour this home with Shally
Frequently Asked Questions about Partner Drive
Recently Sold Homes in Clarington
Check out recently sold properties. Listings updated daily
No Image Found
Local MLS®️ rules require you to log in and accept their terms of use to view certain listing data.
No Image Found
Local MLS®️ rules require you to log in and accept their terms of use to view certain listing data.
No Image Found
Local MLS®️ rules require you to log in and accept their terms of use to view certain listing data.
No Image Found
Local MLS®️ rules require you to log in and accept their terms of use to view certain listing data.
No Image Found
Local MLS®️ rules require you to log in and accept their terms of use to view certain listing data.
No Image Found
Local MLS®️ rules require you to log in and accept their terms of use to view certain listing data.
No Image Found
Local MLS®️ rules require you to log in and accept their terms of use to view certain listing data.
No Image Found
Local MLS®️ rules require you to log in and accept their terms of use to view certain listing data.
Check out 100+ listings near this property. Listings updated daily
See the Latest Listings by Cities
1500+ home for sale in Ontario
