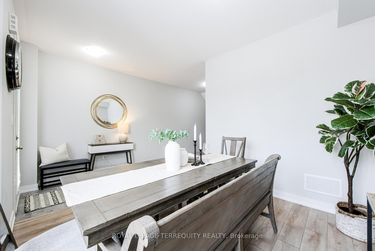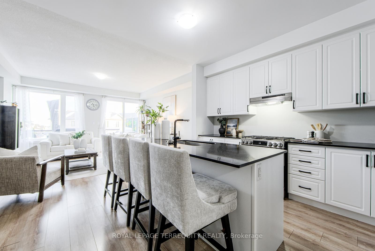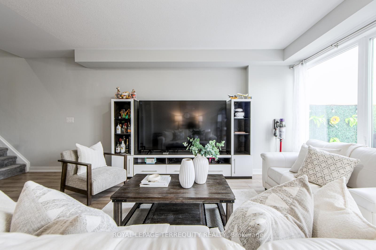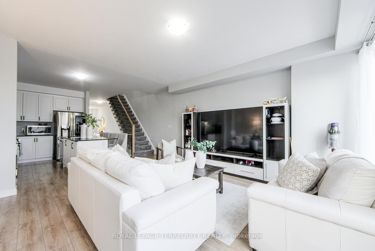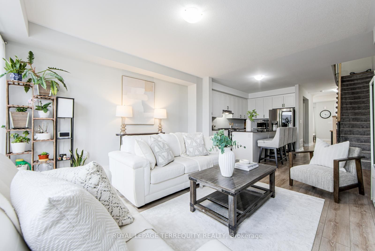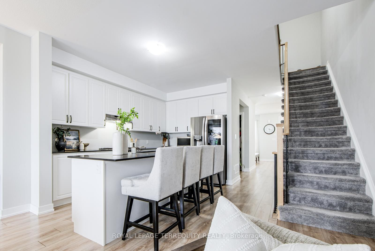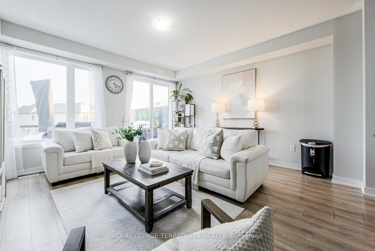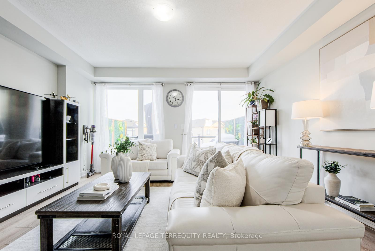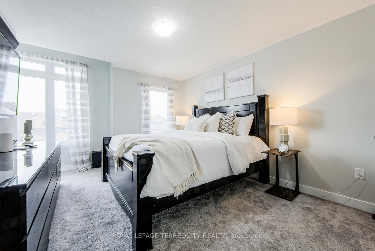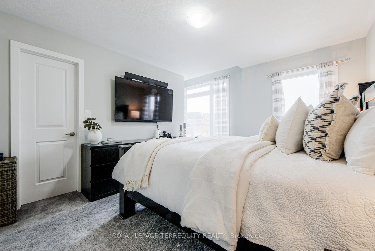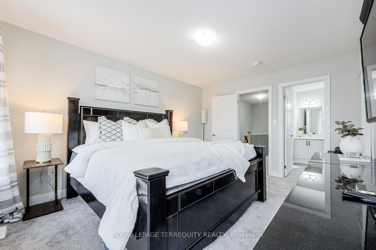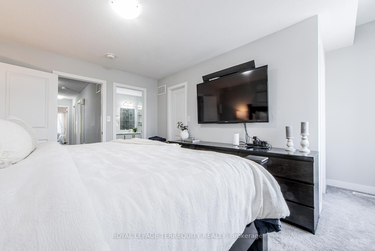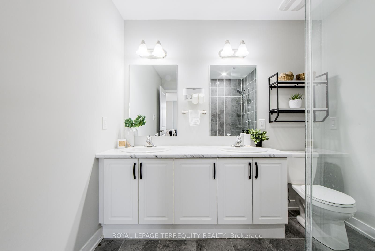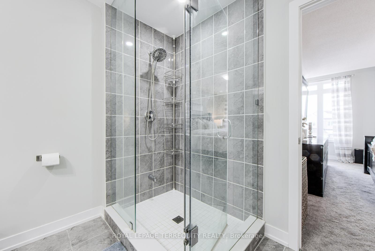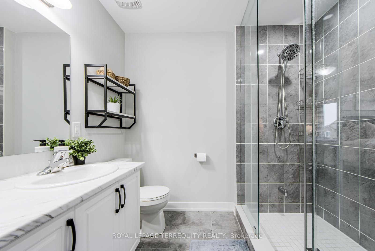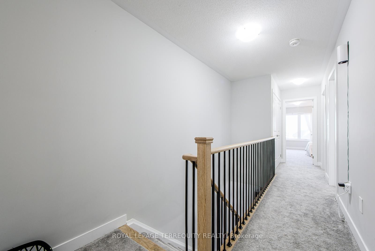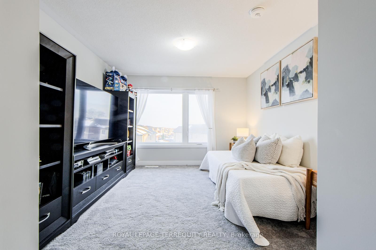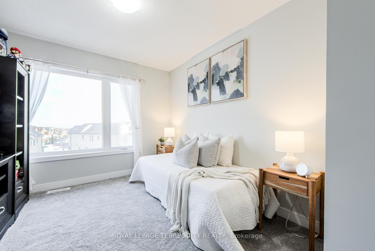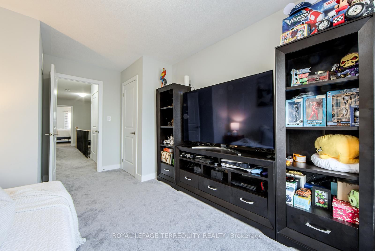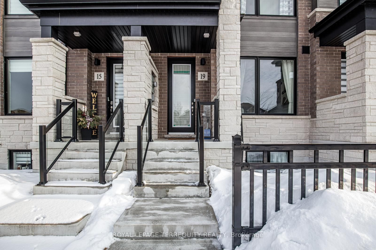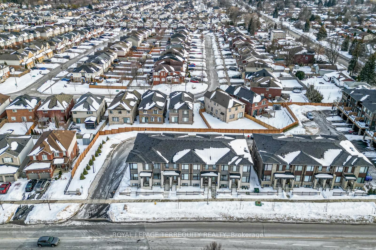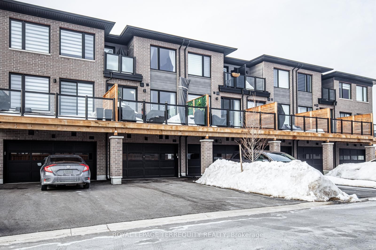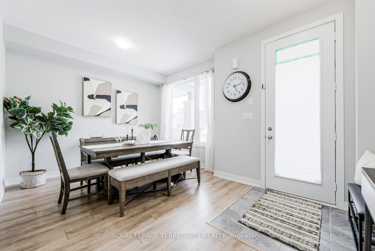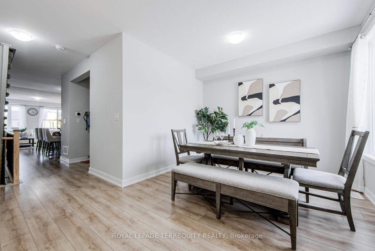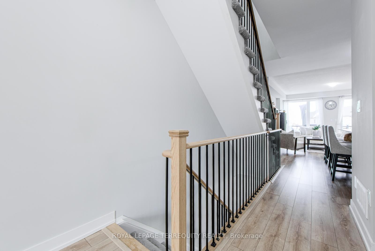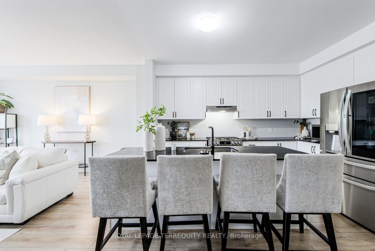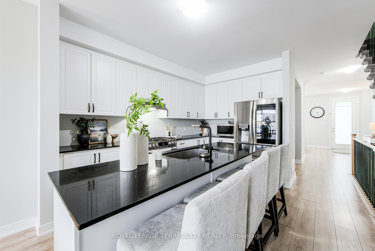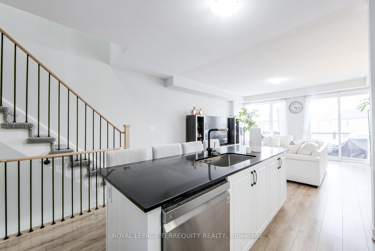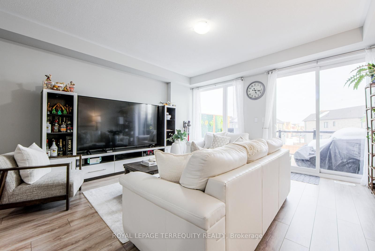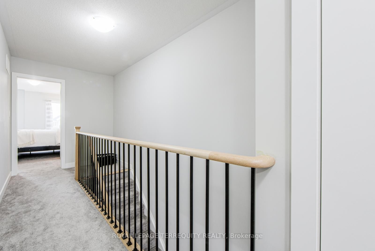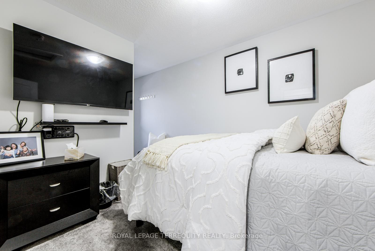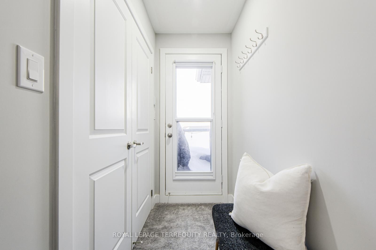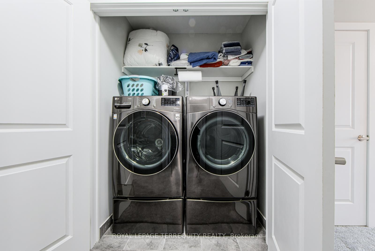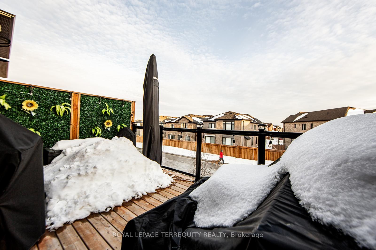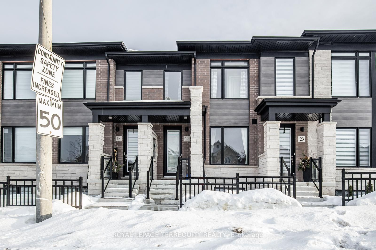
List Price: $839,888
19 Assunta Lane, Clarington, L1C 7H3
- By ROYAL LEPAGE TERREQUITY REALTY
Att/Row/Townhouse|MLS - #E12122507|New
4 Bed
4 Bath
1500-2000 Sqft.
Lot Size: 16.42 x 96.79 Feet
Built-In Garage
Price comparison with similar homes in Clarington
Compared to 4 similar homes
4.6% Higher↑
Market Avg. of (4 similar homes)
$802,850
Note * Price comparison is based on the similar properties listed in the area and may not be accurate. Consult licences real estate agent for accurate comparison
Room Information
| Room Type | Features | Level |
|---|---|---|
| Living Room 4.69 x 4.57 m | Vinyl Floor | Main |
| Dining Room 3.35 x 3.65 m | Vinyl Floor | Main |
| Kitchen 4.57 x 3.68 m | Vinyl Floor, Eat-in Kitchen, Centre Island | Main |
| Primary Bedroom 4.26 x 3.96 m | Broadloom, His and Hers Closets | Second |
| Bedroom 2 3.3 x 2.59 m | Broadloom | Second |
| Bedroom 3 3.04 x 2.79 m | Broadloom | Second |
| Bedroom 4 4.59 x 3.25 m | Vinyl Floor | Lower |
Client Remarks
With 2,014 square feet of beautifully finished living space, this modern Freehold Townhome is move-in ready. The open-concept design boasts soaring 9' smooth ceilings, pot lights, and upgraded wide-plank vinyl flooring. A stunning custom kitchen features a quartz center island with an extended breakfast bar, upgraded cabinetry, and high-end stainless steel appliances. A convenient pass-through servery seamlessly connects the kitchen to the dining area, enhancing the home's flow. The spacious great room opens to a gorgeous deck with glass railings and a gas BBQ lineperfect for outdoor entertaining. The primary suite offers a luxurious 4-piece ensuite with a double vanity, a custom glass shower, and his-and-hers closets. Upstairs, a second floor laundry room adds convenience, while quartz countertops elevate every bathroom. The fully finished basement, completed by the builder, includes a fourth bedroom, a 3-piece ensuite, an oversized egress window, and direct access to the 1.5-car garage making this home an exceptional blend of style and functionality.
Property Description
19 Assunta Lane, Clarington, L1C 7H3
Property type
Att/Row/Townhouse
Lot size
N/A acres
Style
2-Storey
Approx. Area
N/A Sqft
Home Overview
Last check for updates
Virtual tour
N/A
Basement information
Finished
Building size
N/A
Status
In-Active
Property sub type
Maintenance fee
$N/A
Year built
--
Walk around the neighborhood
19 Assunta Lane, Clarington, L1C 7H3Nearby Places

Angela Yang
Sales Representative, ANCHOR NEW HOMES INC.
English, Mandarin
Residential ResaleProperty ManagementPre Construction
Mortgage Information
Estimated Payment
$0 Principal and Interest
 Walk Score for 19 Assunta Lane
Walk Score for 19 Assunta Lane

Book a Showing
Tour this home with Angela
Frequently Asked Questions about Assunta Lane
Recently Sold Homes in Clarington
Check out recently sold properties. Listings updated daily
See the Latest Listings by Cities
1500+ home for sale in Ontario

