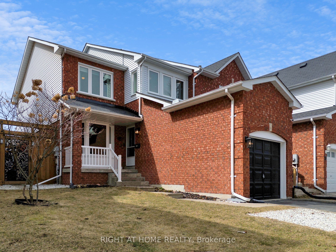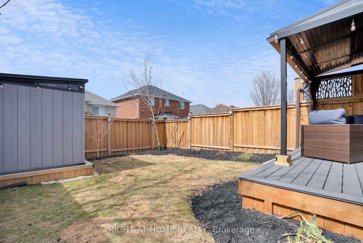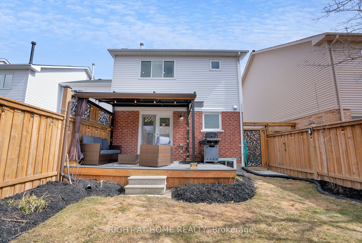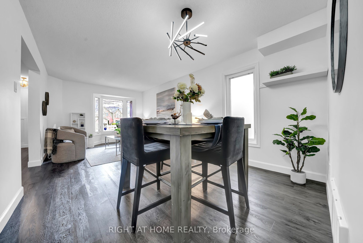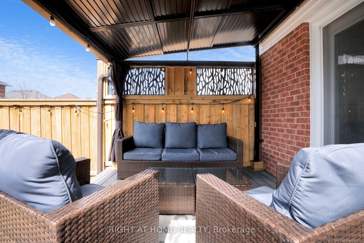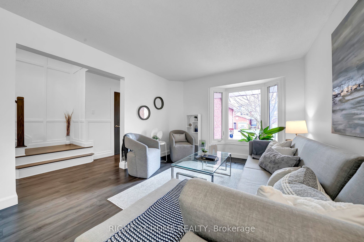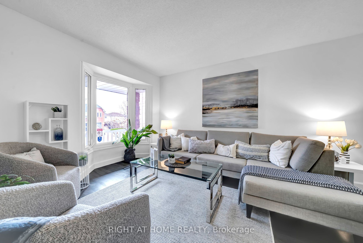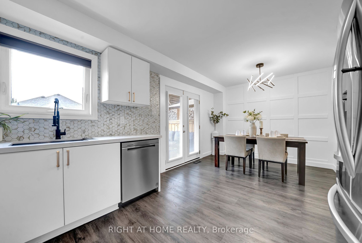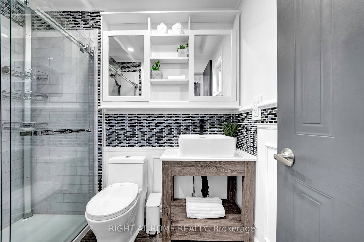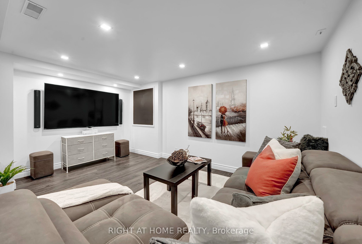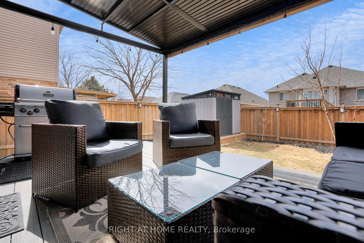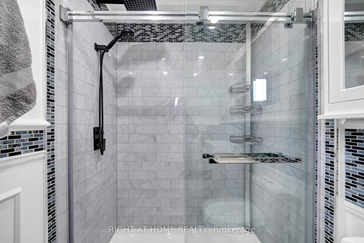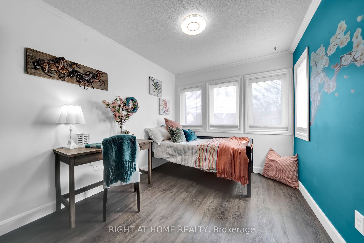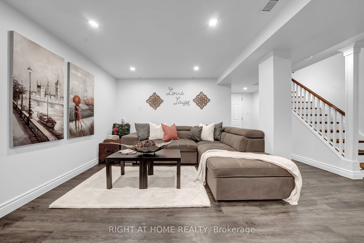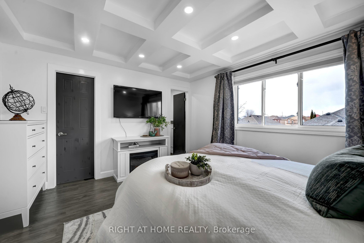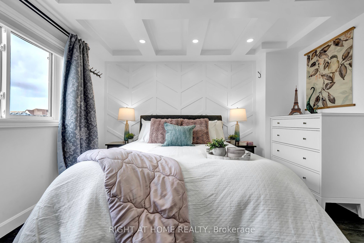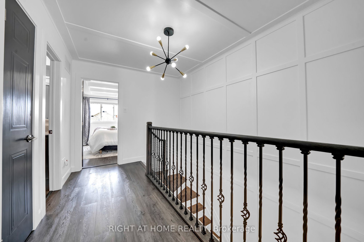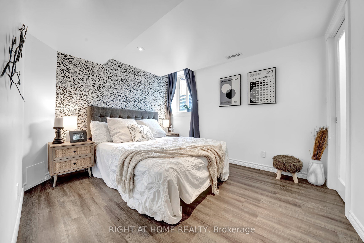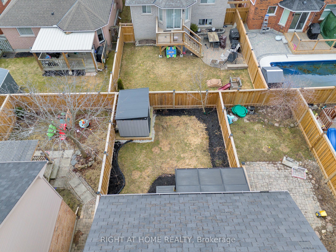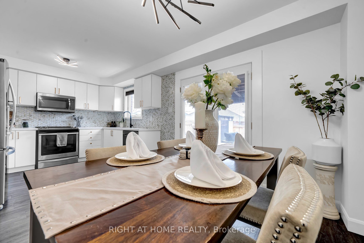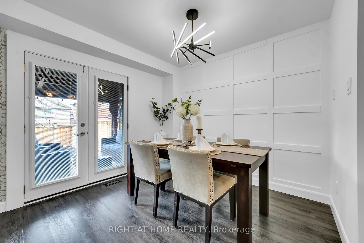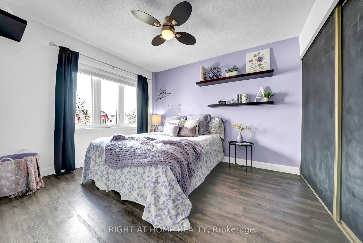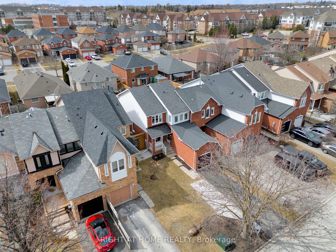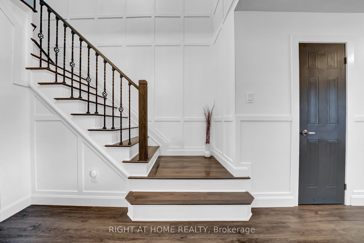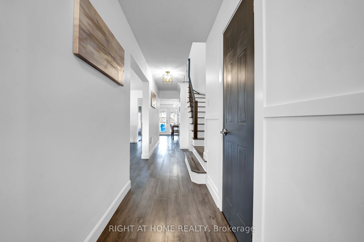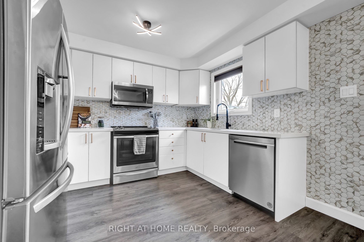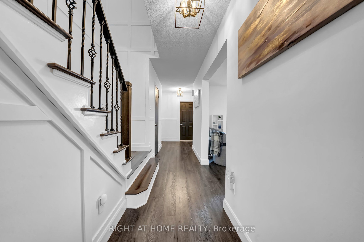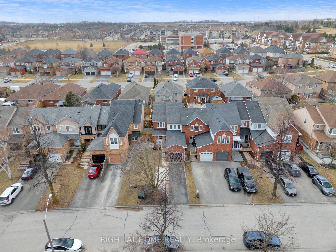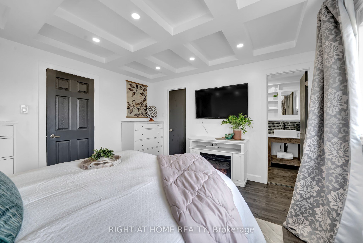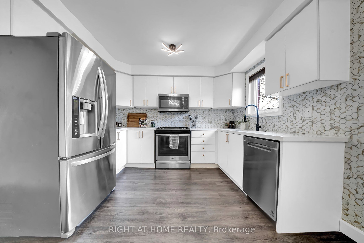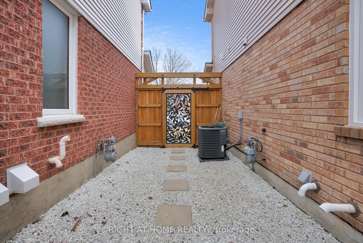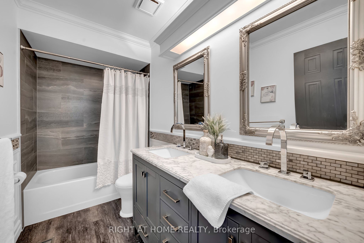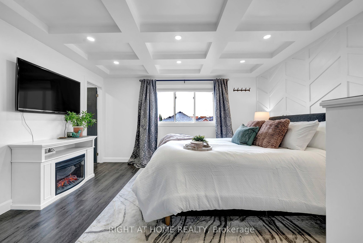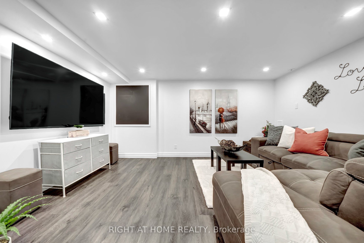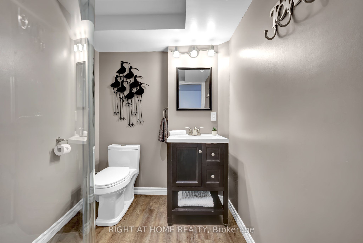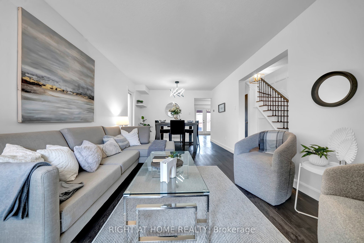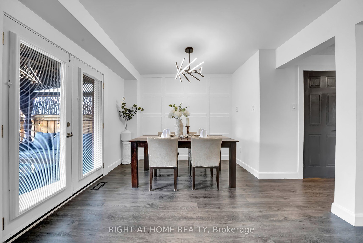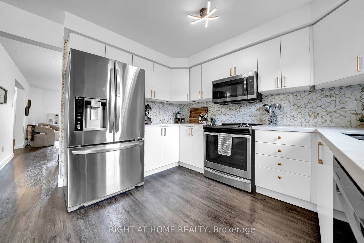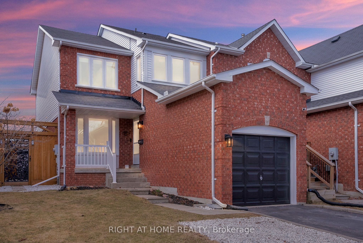
List Price: $739,900
18 Landerville Lane, Clarington, L1C 4W8
- By RIGHT AT HOME REALTY
Att/Row/Townhouse|MLS - #E12044739|New
4 Bed
4 Bath
Attached Garage
Price comparison with similar homes in Clarington
Compared to 5 similar homes
-8.3% Lower↓
Market Avg. of (5 similar homes)
$807,238
Note * Price comparison is based on the similar properties listed in the area and may not be accurate. Consult licences real estate agent for accurate comparison
Room Information
| Room Type | Features | Level |
|---|---|---|
| Kitchen 5.48 x 3.34 m | W/O To Deck, Eat-in Kitchen, Quartz Counter | Main |
| Living Room 6.5 x 3.33 m | Combined w/Dining, Overlooks Frontyard, Window | Main |
| Dining Room 6.5 x 3.33 m | Combined w/Living, Window | Main |
| Primary Bedroom 4.27 x 3.79 m | 4 Pc Ensuite, Walk-In Closet(s), Coffered Ceiling(s) | Second |
| Bedroom 2 3.51 x 3.02 m | Large Closet, Large Window | Second |
| Bedroom 3 3.15 x 2.69 m | Large Closet, Large Window | Second |
| Bedroom 4 3.13 x 2.89 m | Pot Lights, Closet, Window | Basement |
Client Remarks
Welcome to this beautifully renovated end-unit townhouse in the heart of Bowmanville! Offering 3+1 bedrooms, 4 bathrooms, & a fully finished basement - this home is the perfect blend of luxury & practicality for family living & entertaining. The main floor features a bright living & dining room with large windows, flooding the space with natural light. The updated eat-in kitchen is perfect for family meals or hosting guests, with sleek stainless steel appliances, quartz countertops, undermount sink, & a walkout to a composite deck with a gazebo. The fully fenced backyard offers privacy & space, ideal for relaxing or grilling with a natural gas BBQ. Upstairs, the primary bedroom feels like a true retreat. With a striking feature wall, coffered ceilings, & a spacious walk-in closet. The private three-piece ensuite adds to the serenity. Two additional spacious bedrooms offer ample closet space & large windows, perfect for families. The fully finished basement is a standout, featuring a cozy rec room with pot lights, ideal for relaxation or entertaining. A fourth bedroom with an egress window adding natural light & safety, & a private 3pc bathroom offer extra space for guests or older children. The garage includes a large garage length loft space, accessible via stairs or directly from the inside of the house, offering great storage. The private driveway has space for three cars, with a walkway leading to the covered front porch. Conveniently located near French, Montessori, Public, & Catholic schools, & an abundance of parks. A short stroll down the creek path takes you to Dr. Ross Public School, Clarington Fields, & the future South Bowmanville Rec Centre. This home is surrounded by restaurants, amenities, shopping, & only 5 minutes from downtown Bowmanville. With contemporary updates, stylish finishes, & attention to detail, this townhouse offers the perfect blend of style & convenience. Don't miss out on this incredible opportunity!
Property Description
18 Landerville Lane, Clarington, L1C 4W8
Property type
Att/Row/Townhouse
Lot size
N/A acres
Style
2-Storey
Approx. Area
N/A Sqft
Home Overview
Last check for updates
Virtual tour
N/A
Basement information
Finished
Building size
N/A
Status
In-Active
Property sub type
Maintenance fee
$N/A
Year built
--
Walk around the neighborhood
18 Landerville Lane, Clarington, L1C 4W8Nearby Places

Shally Shi
Sales Representative, Dolphin Realty Inc
English, Mandarin
Residential ResaleProperty ManagementPre Construction
Mortgage Information
Estimated Payment
$0 Principal and Interest
 Walk Score for 18 Landerville Lane
Walk Score for 18 Landerville Lane

Book a Showing
Tour this home with Shally
Frequently Asked Questions about Landerville Lane
Recently Sold Homes in Clarington
Check out recently sold properties. Listings updated daily
No Image Found
Local MLS®️ rules require you to log in and accept their terms of use to view certain listing data.
No Image Found
Local MLS®️ rules require you to log in and accept their terms of use to view certain listing data.
No Image Found
Local MLS®️ rules require you to log in and accept their terms of use to view certain listing data.
No Image Found
Local MLS®️ rules require you to log in and accept their terms of use to view certain listing data.
No Image Found
Local MLS®️ rules require you to log in and accept their terms of use to view certain listing data.
No Image Found
Local MLS®️ rules require you to log in and accept their terms of use to view certain listing data.
No Image Found
Local MLS®️ rules require you to log in and accept their terms of use to view certain listing data.
No Image Found
Local MLS®️ rules require you to log in and accept their terms of use to view certain listing data.
Check out 100+ listings near this property. Listings updated daily
See the Latest Listings by Cities
1500+ home for sale in Ontario
