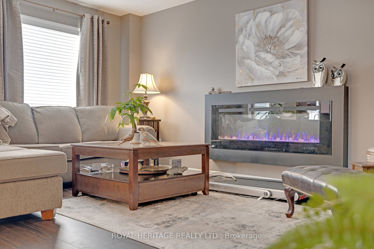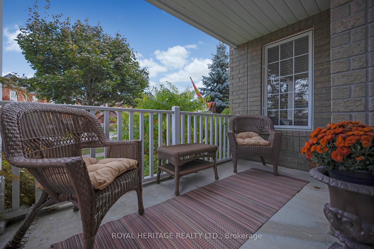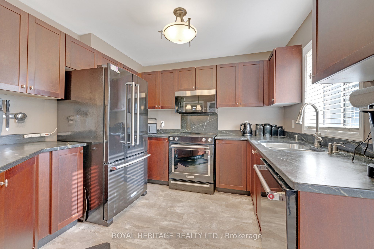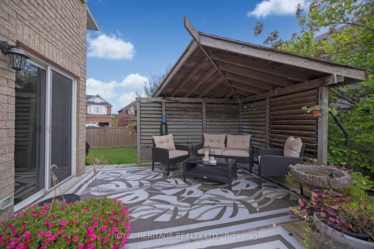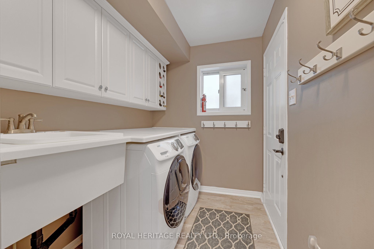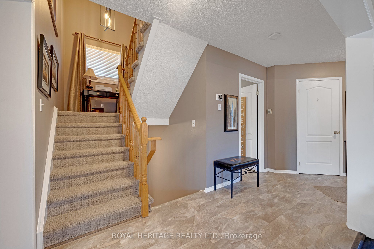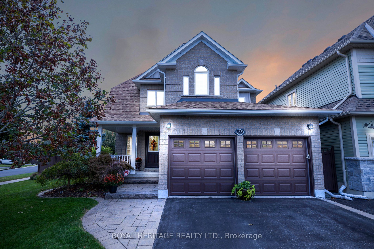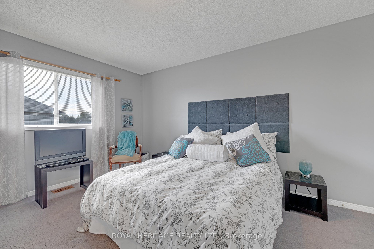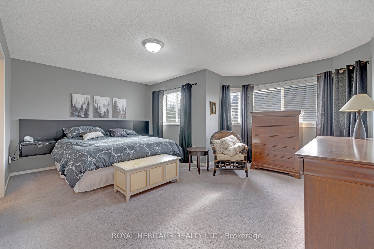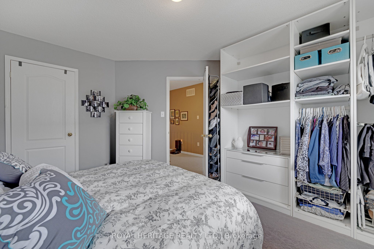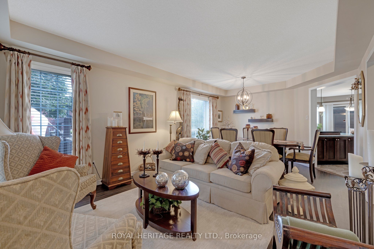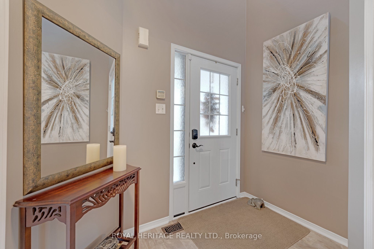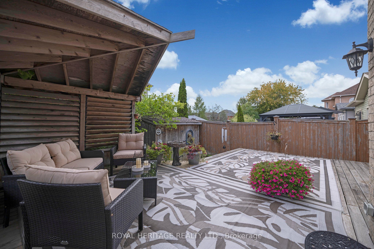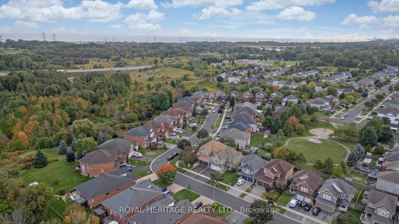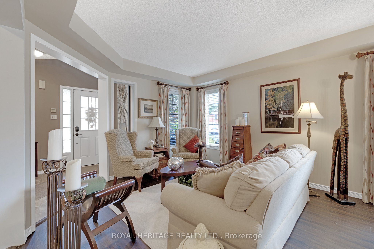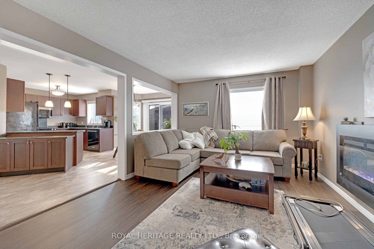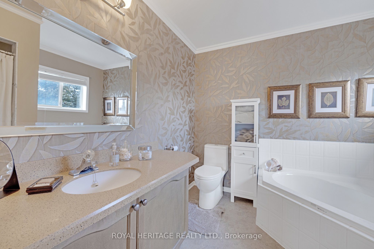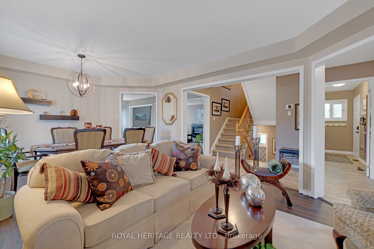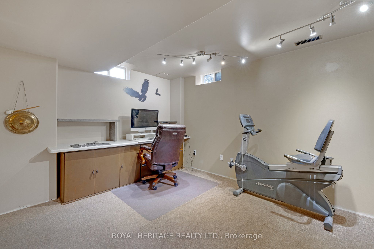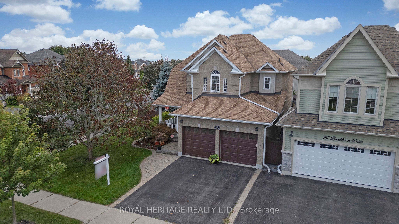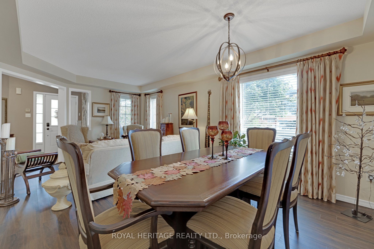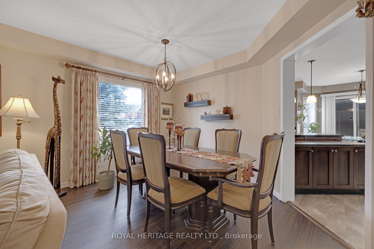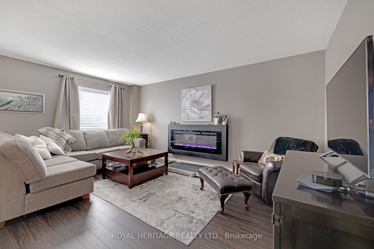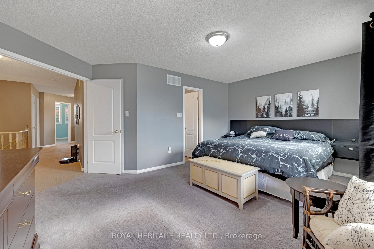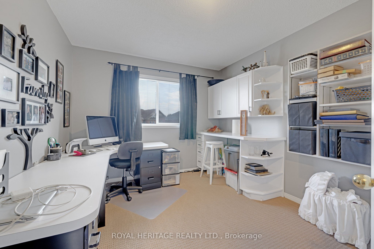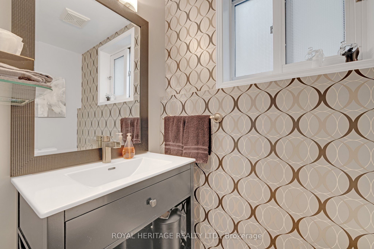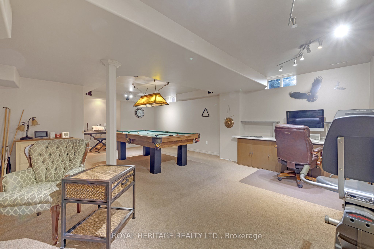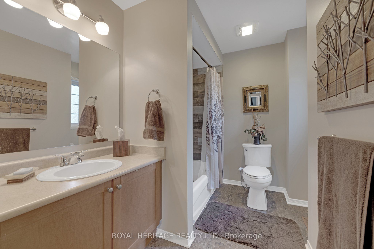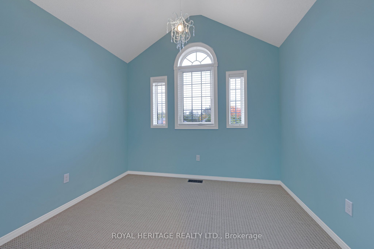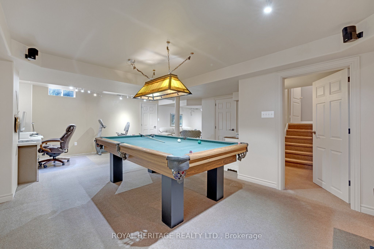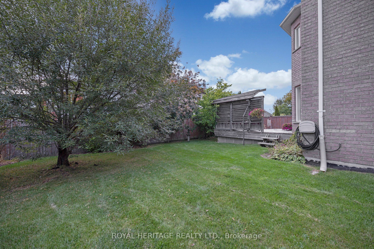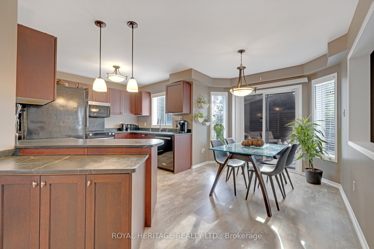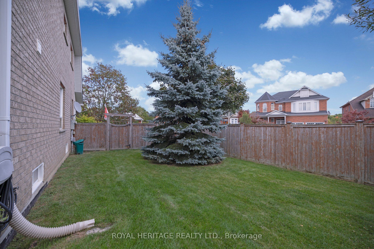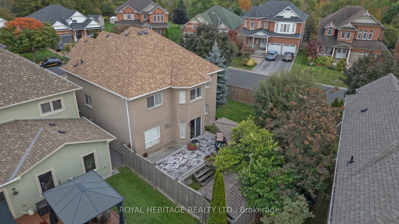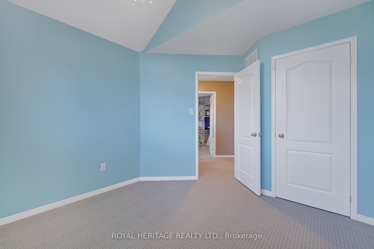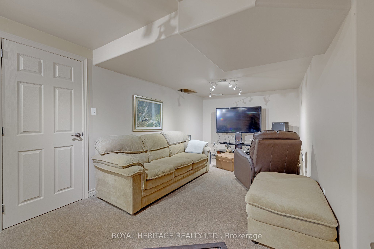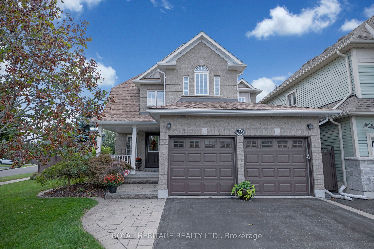
List Price: $939,000
165 Brookhouse Drive, Clarington, L1B 1N9
- By ROYAL HERITAGE REALTY LTD.
Detached|MLS - #E12133309|New
4 Bed
3 Bath
2000-2500 Sqft.
Lot Size: 42.22 x 104.99 Feet
Attached Garage
Price comparison with similar homes in Clarington
Compared to 48 similar homes
-10.0% Lower↓
Market Avg. of (48 similar homes)
$1,043,589
Note * Price comparison is based on the similar properties listed in the area and may not be accurate. Consult licences real estate agent for accurate comparison
Room Information
| Room Type | Features | Level |
|---|---|---|
| Living Room 3.55 x 3.49 m | Vinyl Floor, Combined w/Dining, Window | Main |
| Dining Room 3.55 x 2.54 m | Vinyl Floor, Combined w/Living, Window | Main |
| Kitchen 5.08 x 4 m | Vinyl Floor, Combined w/Br, Double Sink | Main |
| Primary Bedroom 5.08 x 5.39 m | Broadloom, 4 Pc Bath, Walk-In Closet(s) | Second |
| Bedroom 2 3.62 x 4.55 m | Broadloom, Double Closet, Large Window | Second |
| Bedroom 3 3.5 x 3.09 m | Broadloom, Double Closet, Large Window | Second |
| Bedroom 4 3.07 x 3.72 m | Broadloom, Double Closet, Large Window | Second |
Client Remarks
Your Dream Home Awaits at 165 Brookhouse Dr, Newcastle! Discover timeless elegance and modern convenience in one of Newcastle's most desirable neighbourhoods. This beautifully maintained all-brick home, situated on a prime corner lot, offers over 2,300 sq ft of thoughtfully designed living space. Just a short walk to downtown shops, schools, and parks and minutes from Highway 401this location is perfect for families and commuters alike. Inside, the classic layout includes a welcoming living room and formal dining area, flowing into a chef-inspired kitchen featuring sleek soapstone counter tops. The adjacent breakfast nook overlooks a spacious family room and opens to a private deck ideal for entertaining or enjoying peaceful mornings outdoors. The main level also includes convenient access to the double-car garage and a functional laundry room with durable Corian counter tops. Upstairs, the luxurious primary suite boasts a walk-in closet and a 4-piece ensuite, while three additional bedrooms share a well-appointed 4-piece bath. The finished, soundproof basement offers the ultimate flexibility perfect for a home theatre, gym, or kids playroom. A fully fenced backyard completes this exceptional package. This move-in-ready home offers the perfect balance of comfort, style, and practicality.
Property Description
165 Brookhouse Drive, Clarington, L1B 1N9
Property type
Detached
Lot size
N/A acres
Style
2-Storey
Approx. Area
N/A Sqft
Home Overview
Last check for updates
Virtual tour
N/A
Basement information
Finished
Building size
N/A
Status
In-Active
Property sub type
Maintenance fee
$N/A
Year built
--
Walk around the neighborhood
165 Brookhouse Drive, Clarington, L1B 1N9Nearby Places

Angela Yang
Sales Representative, ANCHOR NEW HOMES INC.
English, Mandarin
Residential ResaleProperty ManagementPre Construction
Mortgage Information
Estimated Payment
$0 Principal and Interest
 Walk Score for 165 Brookhouse Drive
Walk Score for 165 Brookhouse Drive

Book a Showing
Tour this home with Angela
Frequently Asked Questions about Brookhouse Drive
Recently Sold Homes in Clarington
Check out recently sold properties. Listings updated daily
See the Latest Listings by Cities
1500+ home for sale in Ontario
