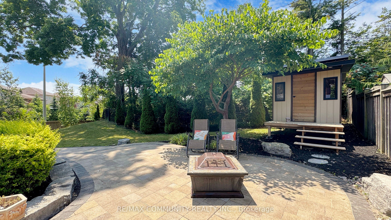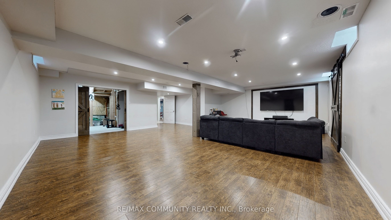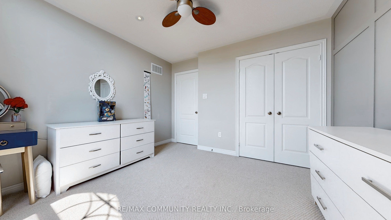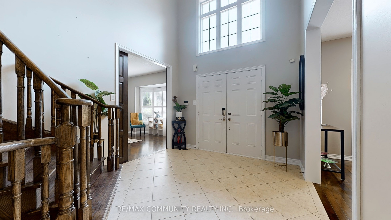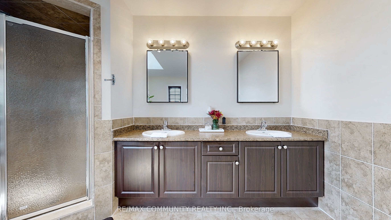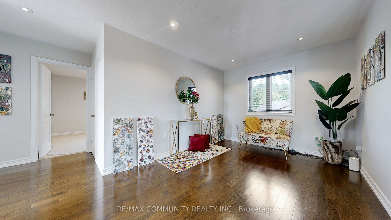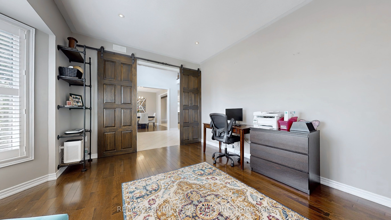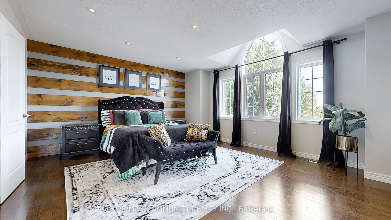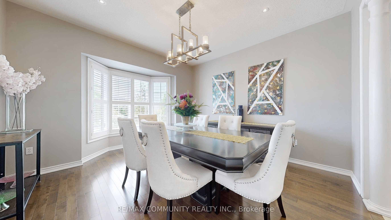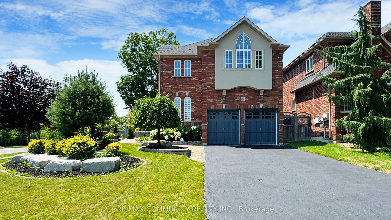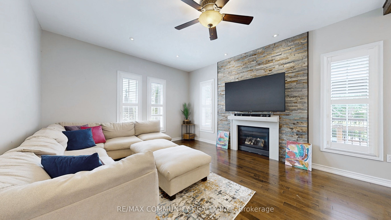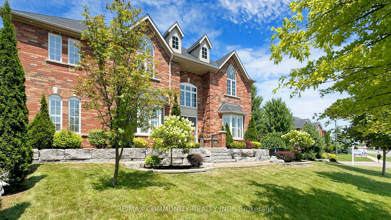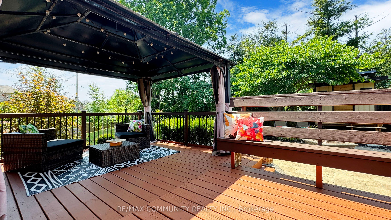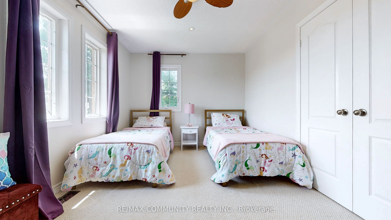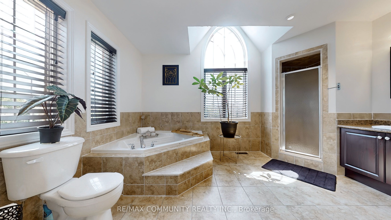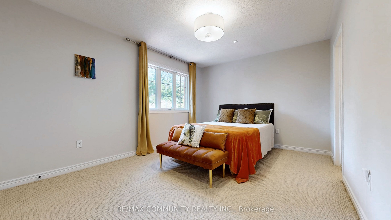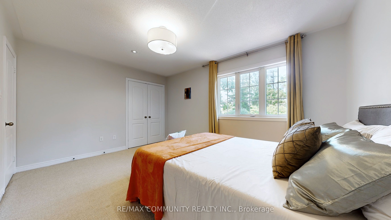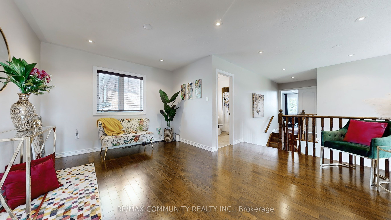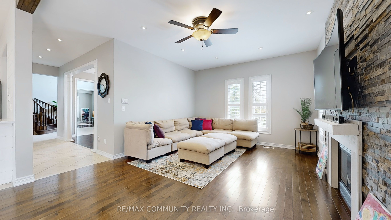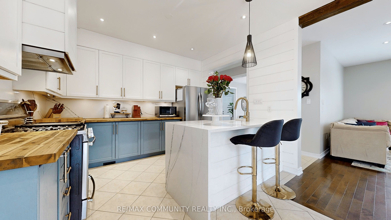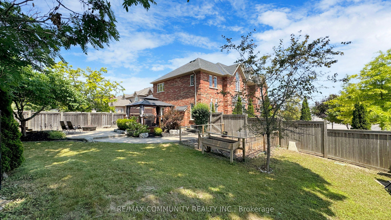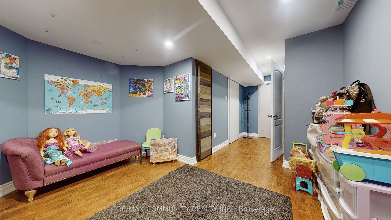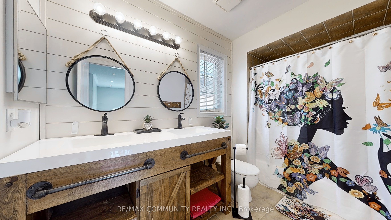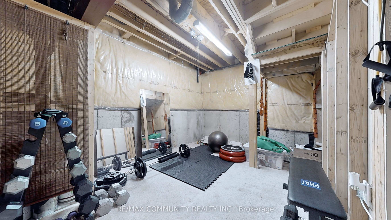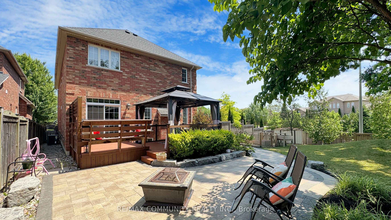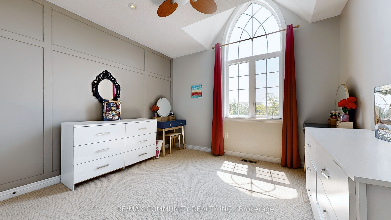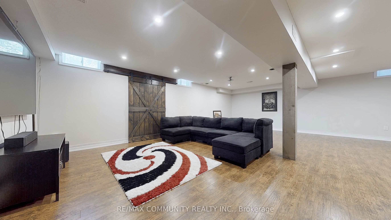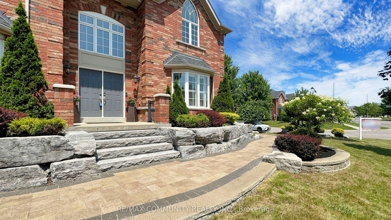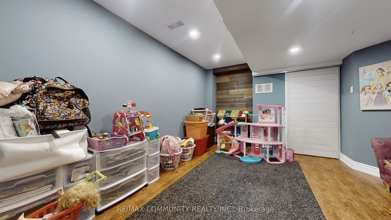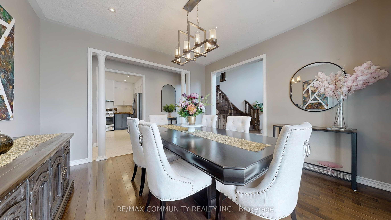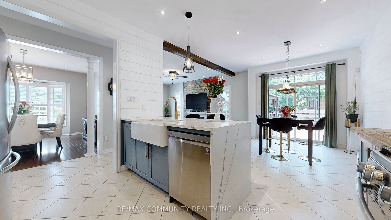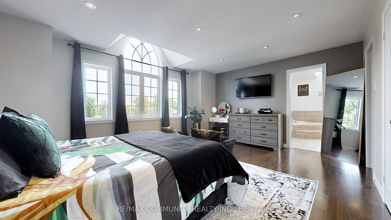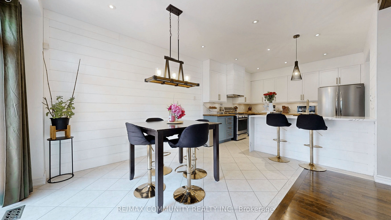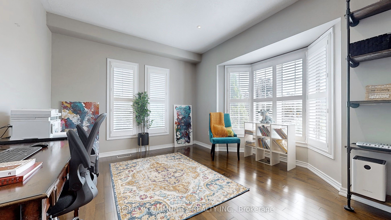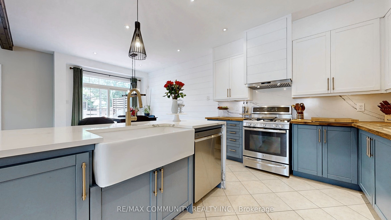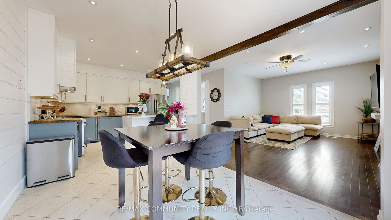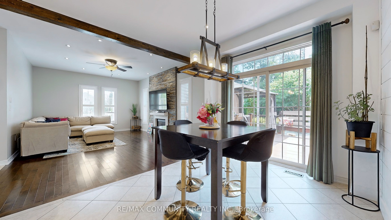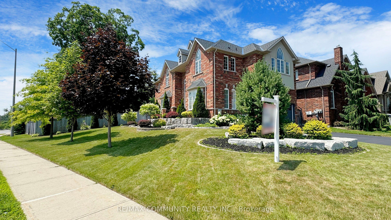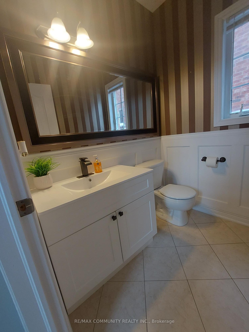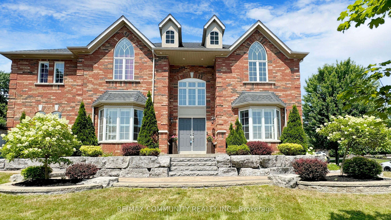
List Price: $1,369,000
730 Longworth Avenue, Clarington, L1C 0C7
- By RE/MAX COMMUNITY REALTY INC.
Detached|MLS - #E11990830|New
5 Bed
4 Bath
3000-3500 Sqft.
Attached Garage
Price comparison with similar homes in Clarington
Compared to 10 similar homes
-11.8% Lower↓
Market Avg. of (10 similar homes)
$1,551,449
Note * Price comparison is based on the similar properties listed in the area and may not be accurate. Consult licences real estate agent for accurate comparison
Room Information
| Room Type | Features | Level |
|---|---|---|
| Dining Room 4.5 x 4.1 m | California Shutters, Hardwood Floor, Pot Lights | Main |
| Kitchen 3.66 x 3.05 m | Stainless Steel Appl, Quartz Counter, Pot Lights | Main |
| Primary Bedroom 5.44 x 4.3 m | 5 Pc Ensuite, Hardwood Floor, His and Hers Closets | Second |
| Bedroom 2 3.66 x 3.38 m | Closet, Pot Lights, Window | Second |
| Bedroom 3 4.5 x 3 m | Closet, Pot Lights, Window | Second |
| Bedroom 4 4.5 x 3.3 m | Closet, Pot Lights, 4 Pc Ensuite | Second |
Client Remarks
Distinctively Unique Executive Home On A Professionally Landscaped Premium Corner Ravine Lot. Front Yard is Finished with Oversized Armor Stone, Driveway With 4 Parking Spots, & An Inground Irrigation System. Unlike most Homes in this Square Footage Range, This Home's Double Door Entrance Opens into a Grand Foyer with an Upgraded Circular Staircase and a Floor to Ceiling Opening Accented with Oversized Windows Providing an Abundance of Natural Light. The Renovated Kitchen Features A Waterfall Quartz Peninsula, Farmhouse Sink, Upgraded Back Splash, Butcher Block Countertops, S/S Appliances with a Natural Gas Stove, And Transitions into a Private Backyard Oasis with Interlocking Stones, Workshop/Man Cave, & Wooden Deck; which Backs Onto a Forested Creek Perfect for Tranquil Outdoor Entertaining with Neighbors on only One Side of the Property. More Than 3,000 Square Feet Above Grade, Plus a Finished Basement. Office on Main Floor can be used as a Family Room or Enclosed Children's Play Area. The Lower Level Provides a Large Media & Entertainment Room & Separated Rec Room that can be used as 5th or Guest Bedroom. This All Brick 2-Storey Home Provides 4 Bedrooms/4 Bathrooms and A Split Bedroom Floor Plan where the Primary Bedroom is Separated from the Rest of the Rooms, And A Large Sitting Area /Media or Creative Space on the 2nd Floor. Primary Bedroom comes With His/her Walk-In Closets &5Pc En-Suite Bathroom. Bedrooms Feature Large Cathedral Style Windows For Plenty Of Natural Light. Hardwood Flooring And Pot Lights Throughout. Security System And Hot Water Tank Owned. Longworth Boulevard And Sidewalk Maintained By the Municipality. This Home is within Walking Distance to Shops & Grocery Stores, Restaurants, Transit & Churches, Durham Christian High School, and an Abundance of Green Spaces. A Must See if Your Looking for an Extraordinary Executive Property with Thousands of Dollars Spent on Upgrades and Curb Appeal.
Property Description
730 Longworth Avenue, Clarington, L1C 0C7
Property type
Detached
Lot size
N/A acres
Style
2-Storey
Approx. Area
N/A Sqft
Home Overview
Last check for updates
Virtual tour
N/A
Basement information
Finished
Building size
N/A
Status
In-Active
Property sub type
Maintenance fee
$N/A
Year built
--
Walk around the neighborhood
730 Longworth Avenue, Clarington, L1C 0C7Nearby Places

Shally Shi
Sales Representative, Dolphin Realty Inc
English, Mandarin
Residential ResaleProperty ManagementPre Construction
Mortgage Information
Estimated Payment
$0 Principal and Interest
 Walk Score for 730 Longworth Avenue
Walk Score for 730 Longworth Avenue

Book a Showing
Tour this home with Shally
Frequently Asked Questions about Longworth Avenue
Recently Sold Homes in Clarington
Check out recently sold properties. Listings updated daily
No Image Found
Local MLS®️ rules require you to log in and accept their terms of use to view certain listing data.
No Image Found
Local MLS®️ rules require you to log in and accept their terms of use to view certain listing data.
No Image Found
Local MLS®️ rules require you to log in and accept their terms of use to view certain listing data.
No Image Found
Local MLS®️ rules require you to log in and accept their terms of use to view certain listing data.
No Image Found
Local MLS®️ rules require you to log in and accept their terms of use to view certain listing data.
No Image Found
Local MLS®️ rules require you to log in and accept their terms of use to view certain listing data.
No Image Found
Local MLS®️ rules require you to log in and accept their terms of use to view certain listing data.
No Image Found
Local MLS®️ rules require you to log in and accept their terms of use to view certain listing data.
Check out 100+ listings near this property. Listings updated daily
See the Latest Listings by Cities
1500+ home for sale in Ontario
