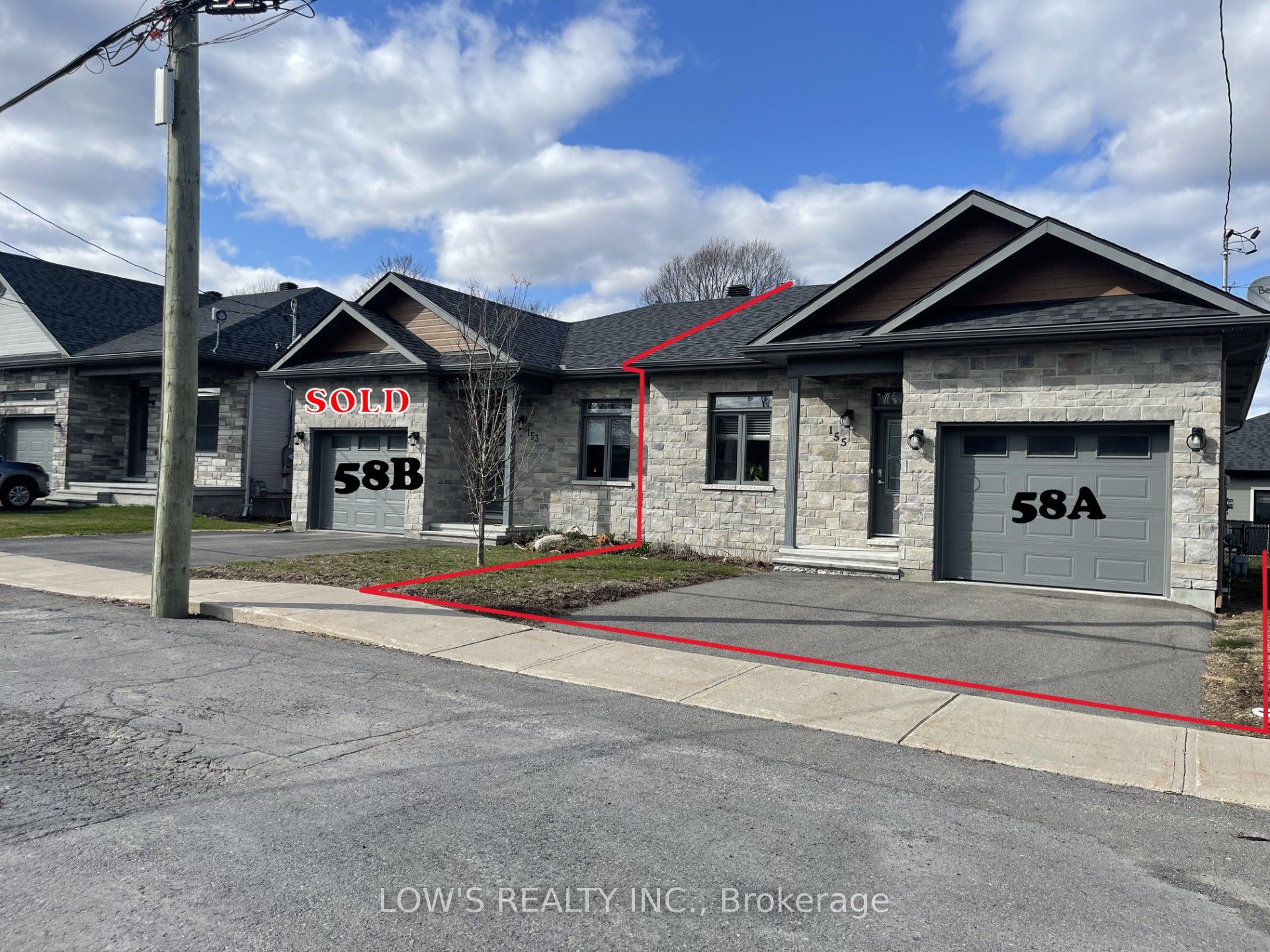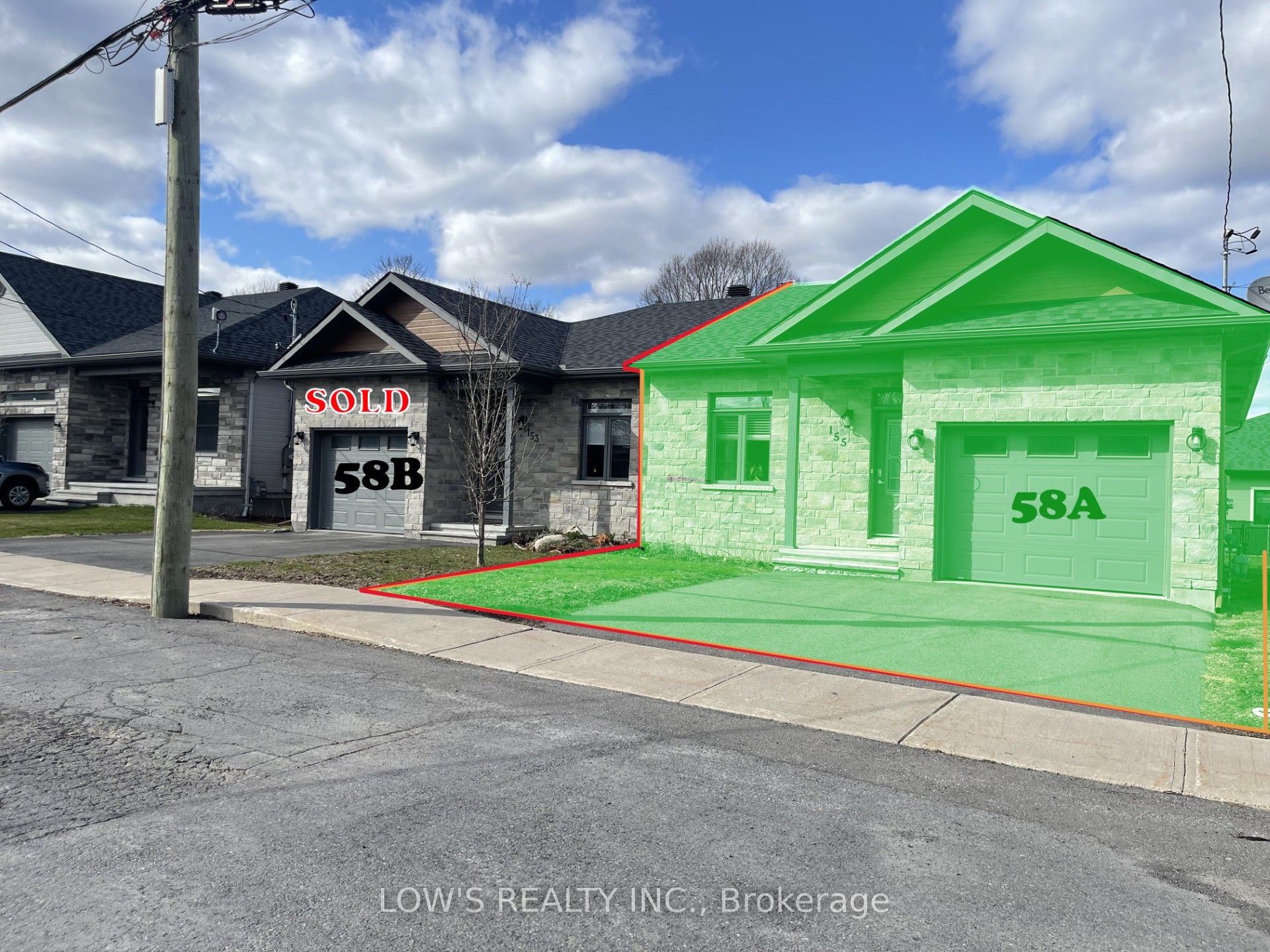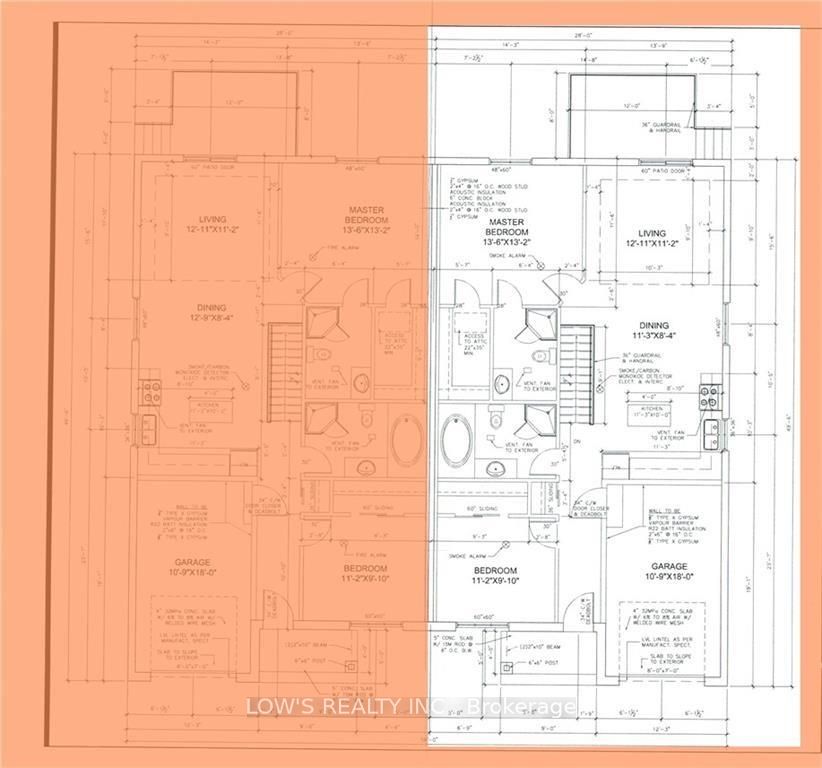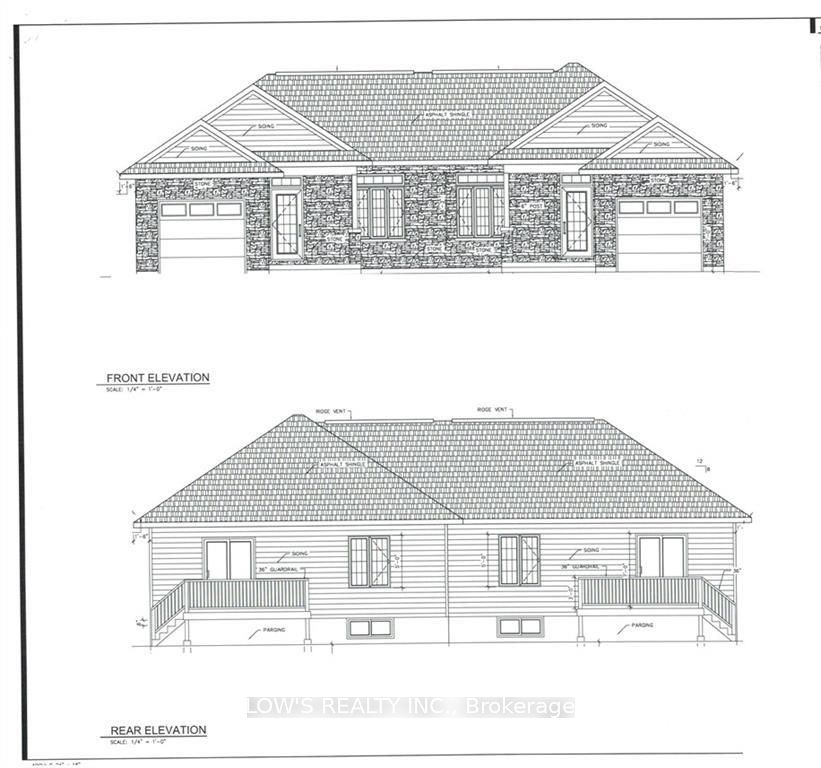
List Price: $495,000
58 A PENDLETON Street, Champlain, K0B 1R0
- By LOW'S REALTY INC.
Semi-Detached |MLS - #X9516158|Extension
2 Bed
2 Bath
1100-1500 Sqft.
Lot Size: 32.8 x 131.2 Feet
Attached Garage
Room Information
| Room Type | Features | Level |
|---|---|---|
| Living Room 4.08 x 3.4 m | Main | |
| Dining Room 3.88 x 2.84 m | Main | |
| Kitchen 3.42 x 2.13 m | Main | |
| Primary Bedroom 3.96 x 4.01 m | Main | |
| Bedroom 3.07 x 2.76 m | Main | |
| Living Room 4.08 x 3.4 m | Main | |
| Dining Room 3.88 x 2.84 m | Main | |
| Kitchen 3.42 x 2.13 m | Main |
Client Remarks
SEMI-DETACHED TO BE BUILT 2025! Located in the quaint town of Vankleek Hill, on a quiet residential street. Semi-detached Bungalow to be built featuring 1150 sq ft plus attached garage. Open concept floor plan, 2 bedrooms, and 2 bathrooms, wood and ceramic flooring throughout, crown molding. Full basement partly finished with rough-in for an extra bathroom, natural gas heating. Fully landscaped with sod & paved driveway. Close to all amenities in town. Excellent location. Call for more information. Harmonized sales tax is included with rebates to the vendor. Tarion new home warranty coverage., Flooring: Hardwood, Flooring: Ceramic
Property Description
58 A PENDLETON Street, Champlain, K0B 1R0
Property type
Semi-Detached
Lot size
N/A acres
Style
Bungalow
Approx. Area
N/A Sqft
Home Overview
Last check for updates
Virtual tour
N/A
Basement information
Full,Unfinished
Building size
N/A
Status
In-Active
Property sub type
Maintenance fee
$N/A
Year built
--
Walk around the neighborhood
58 A PENDLETON Street, Champlain, K0B 1R0Nearby Places

Angela Yang
Sales Representative, ANCHOR NEW HOMES INC.
English, Mandarin
Residential ResaleProperty ManagementPre Construction
Mortgage Information
Estimated Payment
$0 Principal and Interest
 Walk Score for 58 A PENDLETON Street
Walk Score for 58 A PENDLETON Street

Book a Showing
Tour this home with Angela
Frequently Asked Questions about PENDLETON Street
Recently Sold Homes in Champlain
Check out recently sold properties. Listings updated daily
See the Latest Listings by Cities
1500+ home for sale in Ontario


