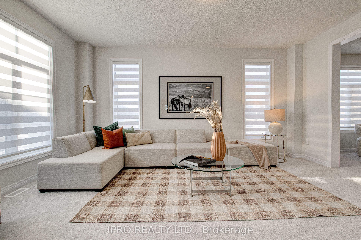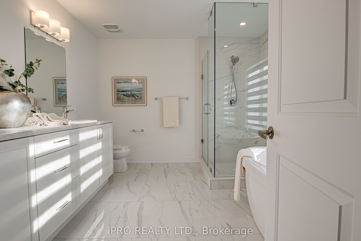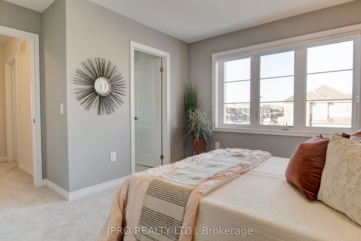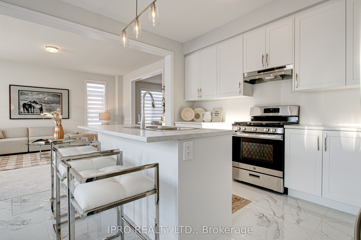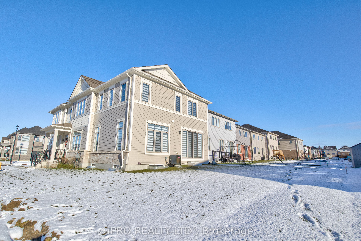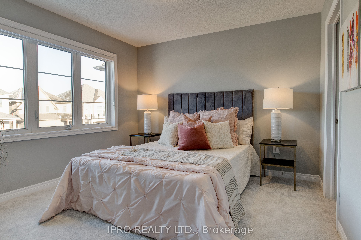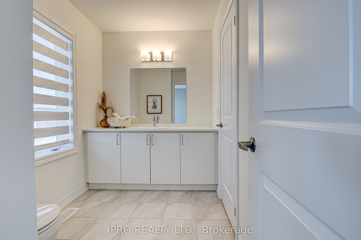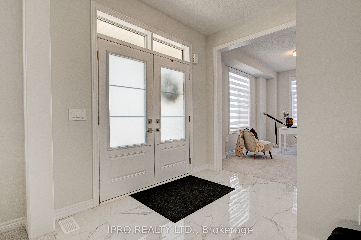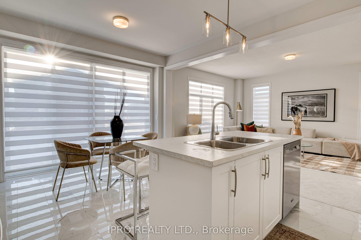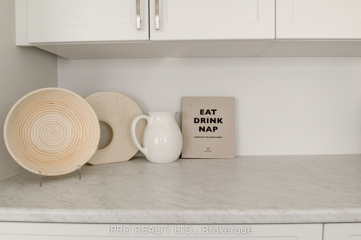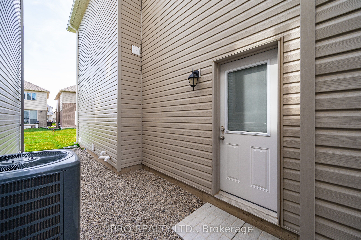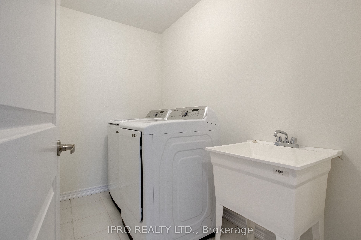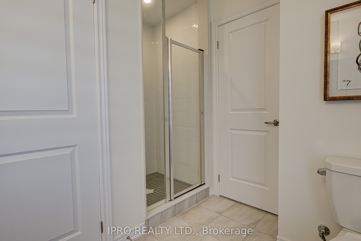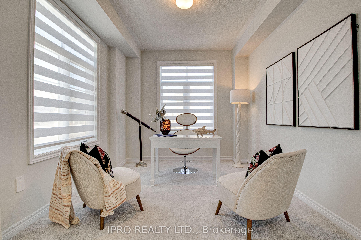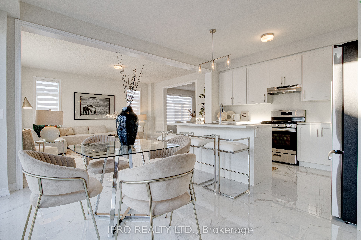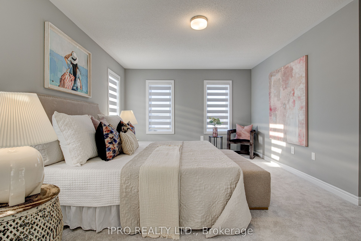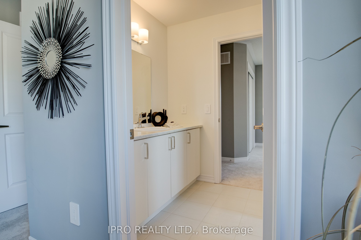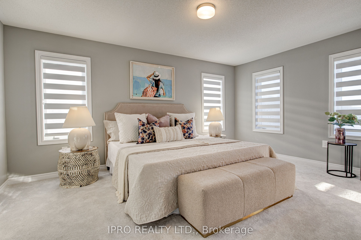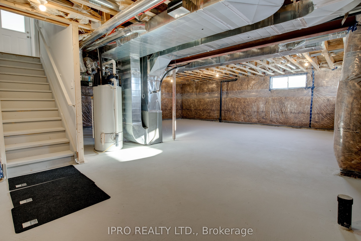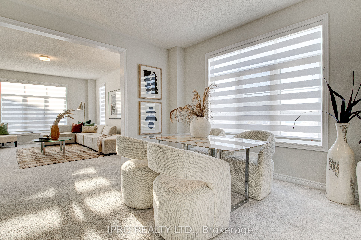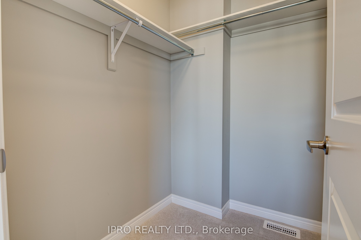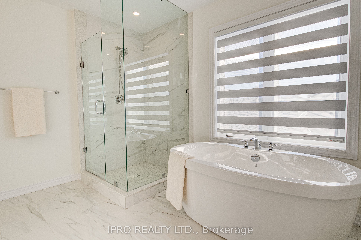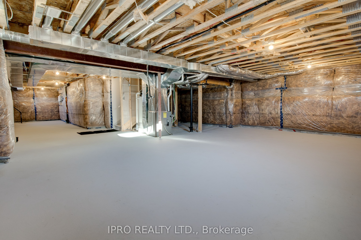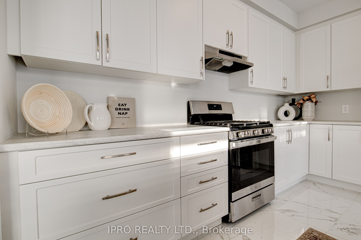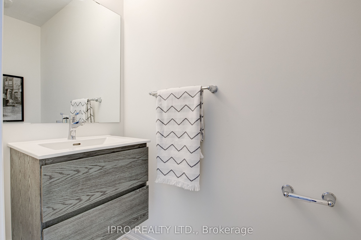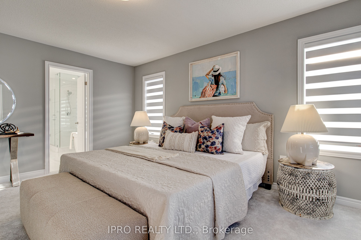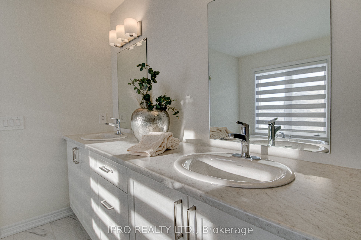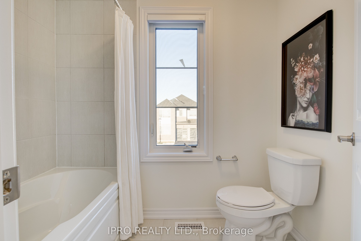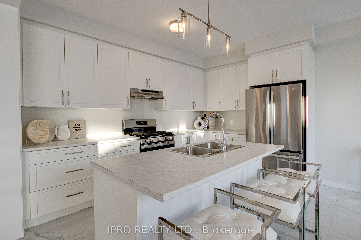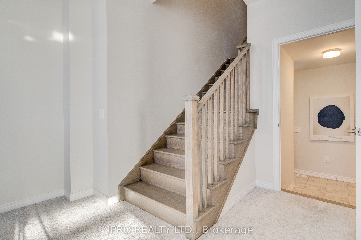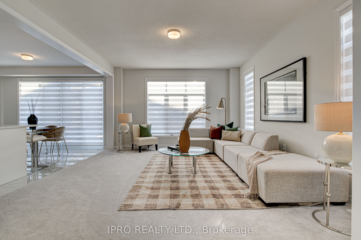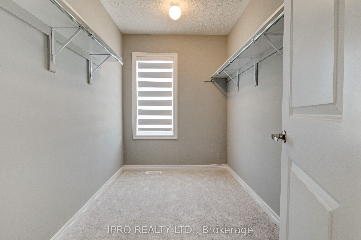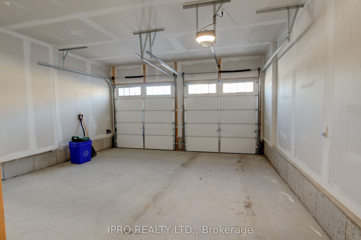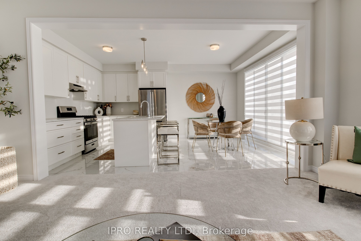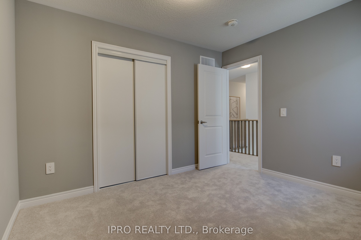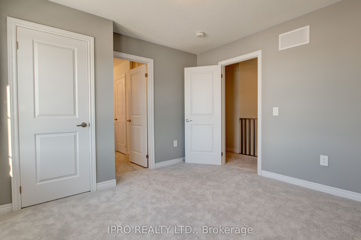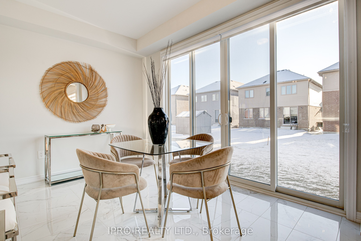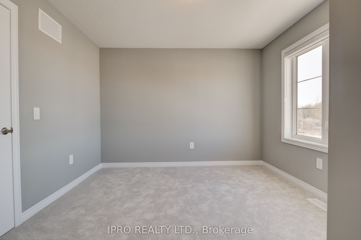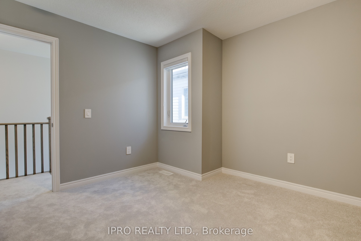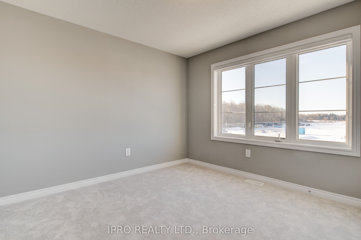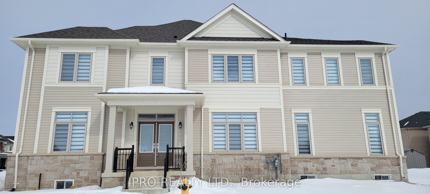
List Price: $1,020,000 3% reduced
90 Spicer Street, Centre Wellington, N1M 0H7
- By IPRO REALTY LTD.
Detached|MLS - #X11993860|Price Change
5 Bed
4 Bath
2500-3000 Sqft.
Attached Garage
Price comparison with similar homes in Centre Wellington
Compared to 8 similar homes
-44.3% Lower↓
Market Avg. of (8 similar homes)
$1,830,724
Note * Price comparison is based on the similar properties listed in the area and may not be accurate. Consult licences real estate agent for accurate comparison
Room Information
| Room Type | Features | Level |
|---|---|---|
| Dining Room 4.15 x 3.84 m | West View, Open Concept | Main |
| Kitchen 2.7 x 4 m | Open Concept, Tile Floor | Main |
| Primary Bedroom 3.7 x 5 m | Walk-In Closet(s), South View | Second |
| Bedroom 2 3.43 x 3.3 m | Second | |
| Bedroom 3 3.4 x 3.4 m | Second | |
| Bedroom 4 3.7 x 3 m | Second | |
| Bedroom 5 3.5 x 3.4 m | Second |
Client Remarks
Welcome to this beautiful 5 bedroom, 4 bathroom detached home on a premium corner lot with south/ west exposure facing a soon to be built neighbourhood park and existing forest. Almost 2700 Sq ft of living space + an unfinished basement which includes a 3 piece rough in for a future bathroom, an oversized 54" x 24" egress window and a separate side entrance to the basement. The main floor flows nicely from the double front door entry into a spacious foyer with coat closet & upgraded tiles. On the left side of the entry, you find a large den/office with an abundance of west facing windows. The formal dining room, the great room and kitchen on the right side have an easy flow and even more windows making the the main floor naturally bright and airy. The patio door off the breakfast room has been upgraded to 10 ft glass sliders opening onto a beautiful side yard which is to be partially fenced by the builder in the spring. A 2-piece powder room with an upgraded wall mount vanity round out the main floor. The stained oak stairs takes you to the 2nd floor where you will find 5 big bedrooms, 3 big bathrooms and a huge laundry room with tub. The master bedroom features a large walk in closet with double clothes racks, an en-suite bathroom with double sinks, ample counter space, a large glass shower and a separate deep soaker tub. Down the main hall you will find 3 additional bedrooms with either a Jack and Jill bathroom or En-suite. bathroom The 5th bedroom stands to the left of the hallway landing. The 2nd floor laundry room is super convenient and makes easy work of laundry loads. The entire house is professionally painted in 3 designers colours. All windows and patio slider have high end white Zebra blinds with special room darkening blinds in the 5 bedrooms. the kitchen features a pots & pans drawer, gas stove, and a centre island. The neighbourhood park across the street is expected to be built soon and a new elementary school is currently under construction.
Property Description
90 Spicer Street, Centre Wellington, N1M 0H7
Property type
Detached
Lot size
N/A acres
Style
2-Storey
Approx. Area
N/A Sqft
Home Overview
Last check for updates
Virtual tour
N/A
Basement information
Full
Building size
N/A
Status
In-Active
Property sub type
Maintenance fee
$N/A
Year built
2024
Walk around the neighborhood
90 Spicer Street, Centre Wellington, N1M 0H7Nearby Places

Shally Shi
Sales Representative, Dolphin Realty Inc
English, Mandarin
Residential ResaleProperty ManagementPre Construction
Mortgage Information
Estimated Payment
$0 Principal and Interest
 Walk Score for 90 Spicer Street
Walk Score for 90 Spicer Street

Book a Showing
Tour this home with Shally
Frequently Asked Questions about Spicer Street
Recently Sold Homes in Centre Wellington
Check out recently sold properties. Listings updated daily
No Image Found
Local MLS®️ rules require you to log in and accept their terms of use to view certain listing data.
No Image Found
Local MLS®️ rules require you to log in and accept their terms of use to view certain listing data.
No Image Found
Local MLS®️ rules require you to log in and accept their terms of use to view certain listing data.
No Image Found
Local MLS®️ rules require you to log in and accept their terms of use to view certain listing data.
No Image Found
Local MLS®️ rules require you to log in and accept their terms of use to view certain listing data.
No Image Found
Local MLS®️ rules require you to log in and accept their terms of use to view certain listing data.
No Image Found
Local MLS®️ rules require you to log in and accept their terms of use to view certain listing data.
No Image Found
Local MLS®️ rules require you to log in and accept their terms of use to view certain listing data.
Check out 100+ listings near this property. Listings updated daily
See the Latest Listings by Cities
1500+ home for sale in Ontario
