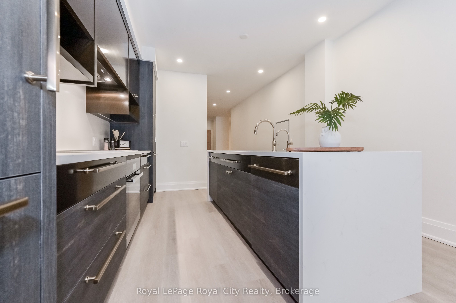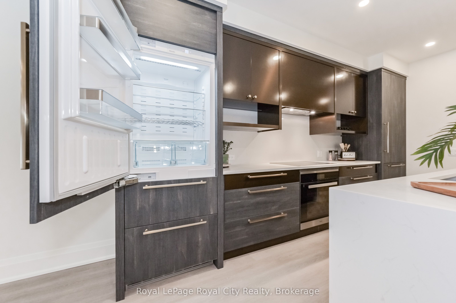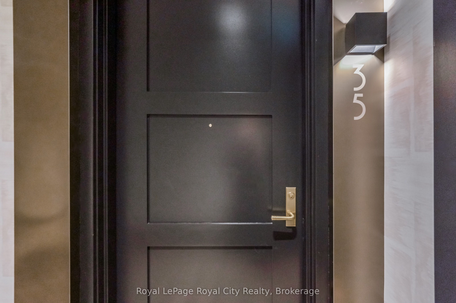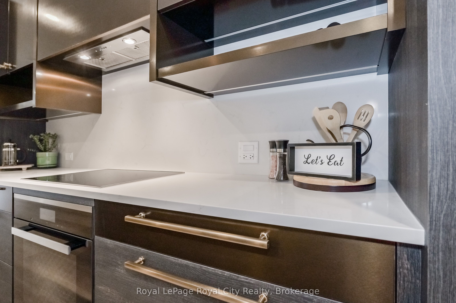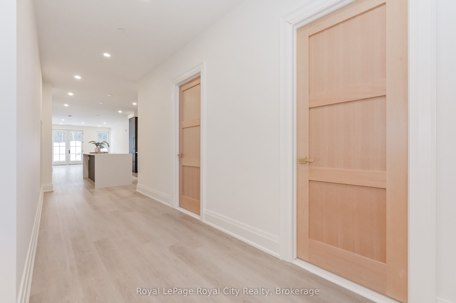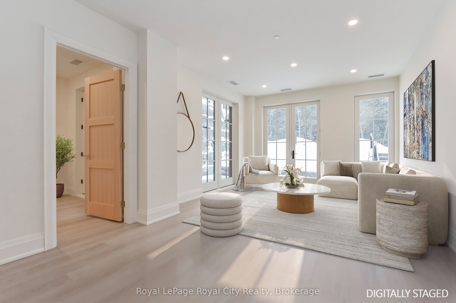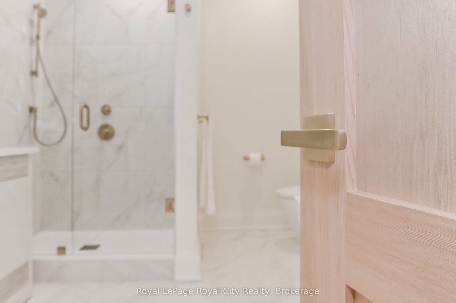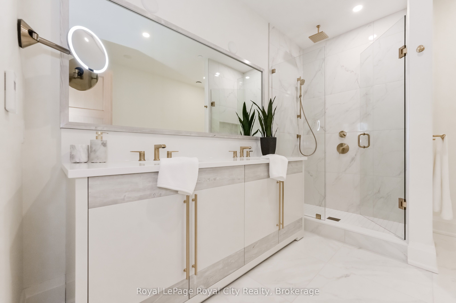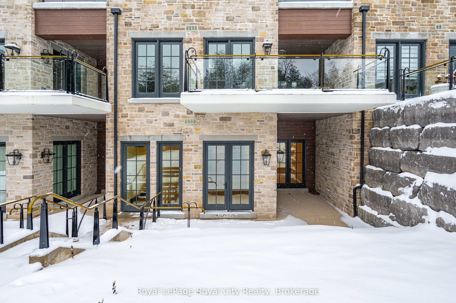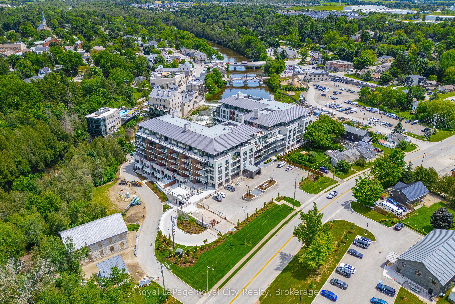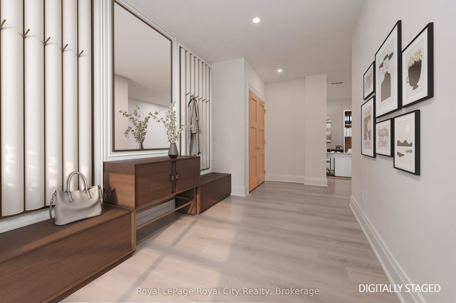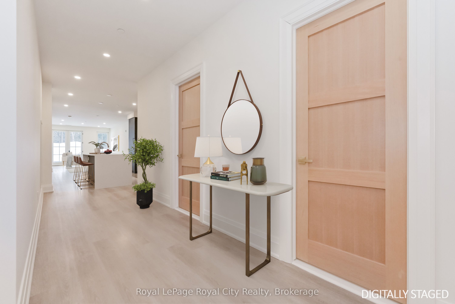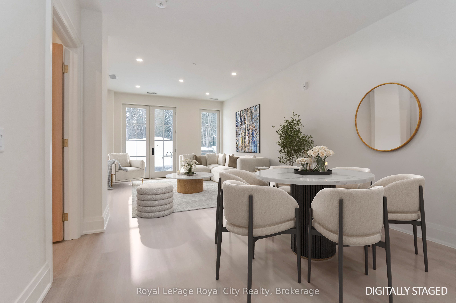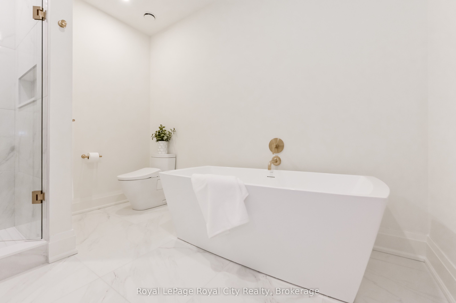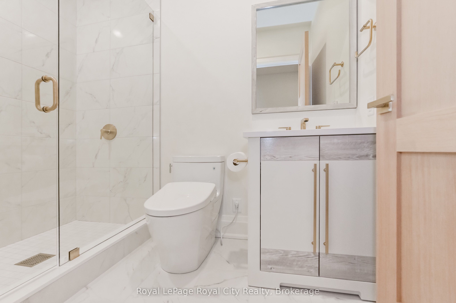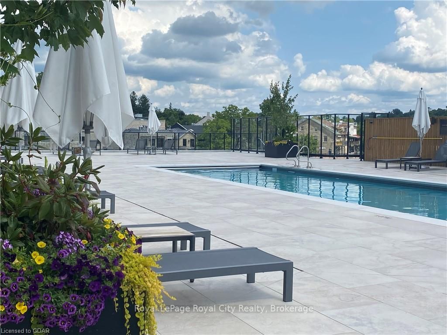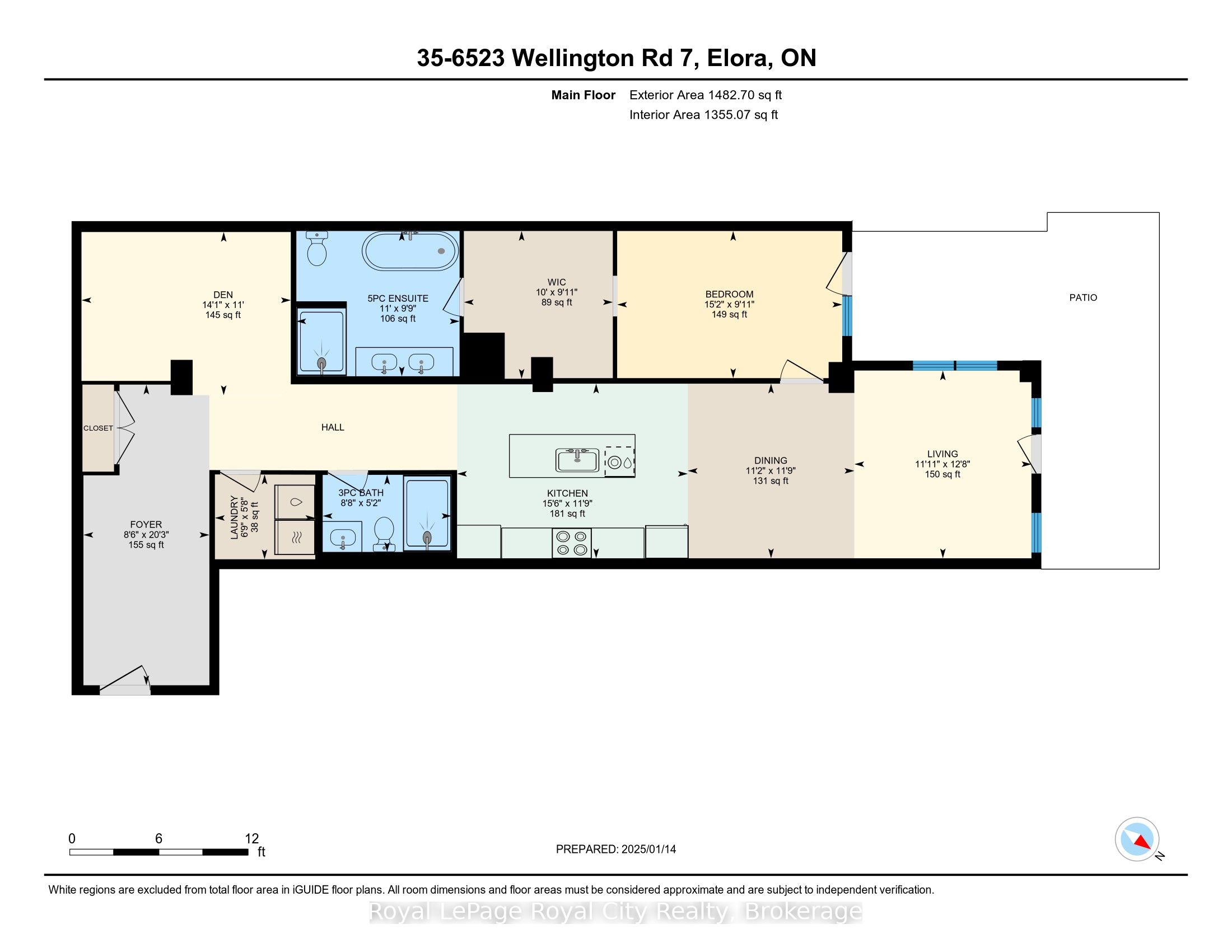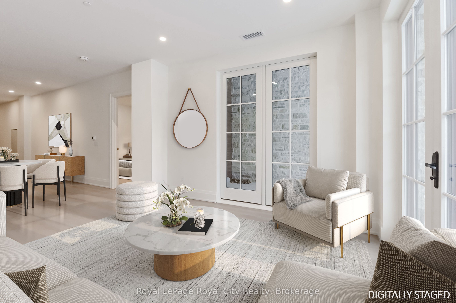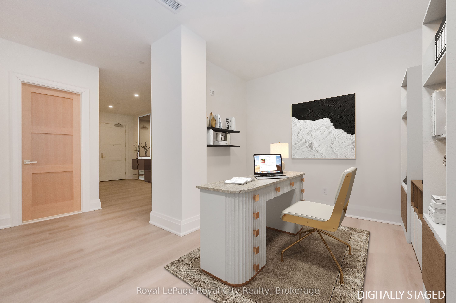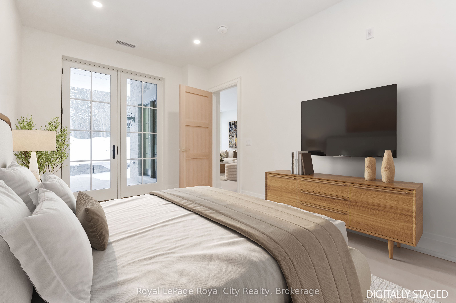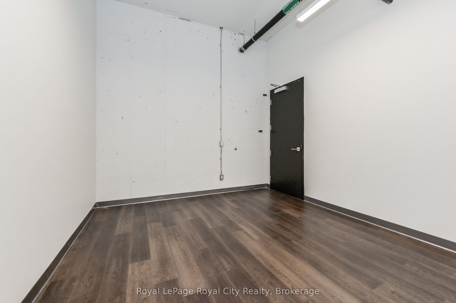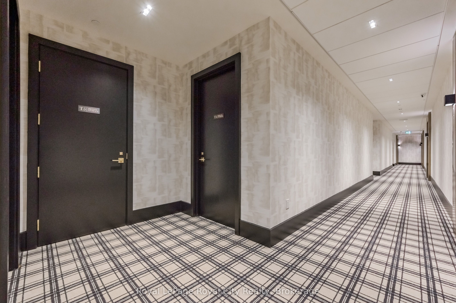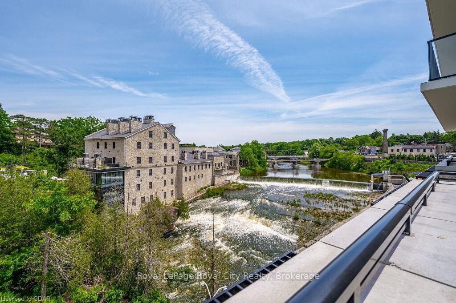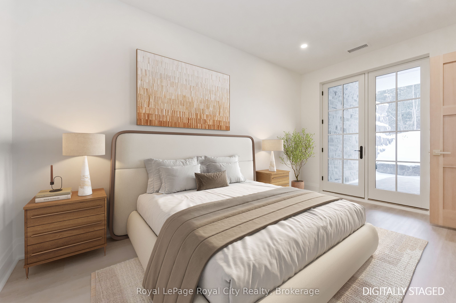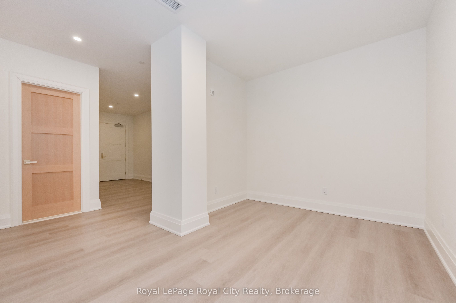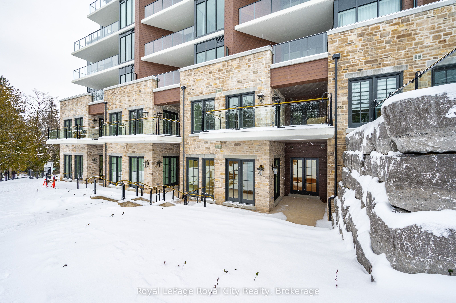
List Price: $1,498,000 + $499 maint. fee
6523 Wellington 7 Road, Centre Wellington, N0B 1S0
- By Royal LePage Royal City Realty
Condo Apartment|MLS - #X11934335|New
2 Bed
2 Bath
1400-1599 Sqft.
Underground Garage
Included in Maintenance Fee:
Common Elements
Parking
Price comparison with similar homes in Centre Wellington
Compared to 11 similar homes
73.4% Higher↑
Market Avg. of (11 similar homes)
$863,900
Note * Price comparison is based on the similar properties listed in the area and may not be accurate. Consult licences real estate agent for accurate comparison
Room Information
| Room Type | Features | Level |
|---|---|---|
| Primary Bedroom 4.62 x 3.02 m | 5 Pc Ensuite, Walk-In Closet(s), W/O To Patio | Main |
| Living Room 3.85 x 3.63 m | Combined w/Dining, W/O To Greenbelt, Carpet Free | Main |
| Dining Room 3.58 x 3.42 m | Combined w/Kitchen, Combined w/Living | Main |
| Kitchen 4.73 x 3.58 m | B/I Appliances, Centre Island | Main |
Client Remarks
Welcome to Suite 35, The Foundry, a very unique layout nestled in the elegant community at the Elora Mill Residences. Extensively upgraded this one Bedroom plus Den, spans over 1500 sq ft with a private additional storage room. The formal entrance is just that, with a double door closet and 155 sq ft of luxurious entrance space rarely found in a Condo, receive your Guests and organize all your belongings in style. Just beyond the entrance, you will find a self contained Laundry Room, a Study, perfect for a home Office or a Guest room as it is scheduled to receive an upgraded wooden barn door within the next month and a 3pc bathroom with elegant finishes, heated floors and automated toilet. Continuing down the hall, enter the Kitchen, with an impressive design that showcases chic finishes alongside top-of-the-line Miele appliances, and numerous cabinetry upgrades that offer convenience and functionality to this stunning work space. The quiet serenity of the trees along the Grand River set the backdrop for the open concept living space, with 3 oversized garden doors, the Living and Dining areas have an abundance of natural light. The primary Bedroom also has the luxury of a garden door walkout to the private Patio, a walk-through dressing room leads to the 5 piece Ensuite with large glass shower, stand alone soaker tub, automatic toilet, double sink, hardwired magnifying mirror and heated floors. **EXTRAS** Two Garden Door Walk-outs to private Terrace with direct access to private laneway along the Rivers edge, Pre-wired for Electric Blinds
Property Description
6523 Wellington 7 Road, Centre Wellington, N0B 1S0
Property type
Condo Apartment
Lot size
N/A acres
Style
Apartment
Approx. Area
N/A Sqft
Home Overview
Last check for updates
Virtual tour
N/A
Basement information
None
Building size
N/A
Status
In-Active
Property sub type
Maintenance fee
$498.9
Year built
2024
Amenities
Gym
Outdoor Pool
Party Room/Meeting Room
Visitor Parking
Concierge
Walk around the neighborhood
6523 Wellington 7 Road, Centre Wellington, N0B 1S0Nearby Places

Shally Shi
Sales Representative, Dolphin Realty Inc
English, Mandarin
Residential ResaleProperty ManagementPre Construction
Mortgage Information
Estimated Payment
$0 Principal and Interest
 Walk Score for 6523 Wellington 7 Road
Walk Score for 6523 Wellington 7 Road

Book a Showing
Tour this home with Shally
Frequently Asked Questions about Wellington 7 Road
Recently Sold Homes in Centre Wellington
Check out recently sold properties. Listings updated daily
No Image Found
Local MLS®️ rules require you to log in and accept their terms of use to view certain listing data.
No Image Found
Local MLS®️ rules require you to log in and accept their terms of use to view certain listing data.
No Image Found
Local MLS®️ rules require you to log in and accept their terms of use to view certain listing data.
No Image Found
Local MLS®️ rules require you to log in and accept their terms of use to view certain listing data.
No Image Found
Local MLS®️ rules require you to log in and accept their terms of use to view certain listing data.
No Image Found
Local MLS®️ rules require you to log in and accept their terms of use to view certain listing data.
No Image Found
Local MLS®️ rules require you to log in and accept their terms of use to view certain listing data.
No Image Found
Local MLS®️ rules require you to log in and accept their terms of use to view certain listing data.
Check out 100+ listings near this property. Listings updated daily
See the Latest Listings by Cities
1500+ home for sale in Ontario
