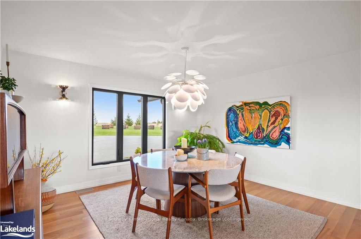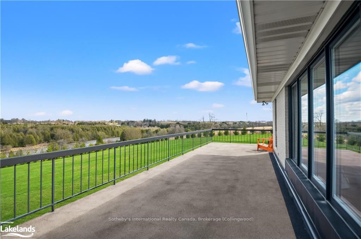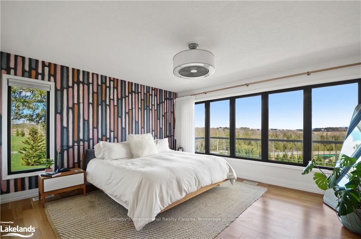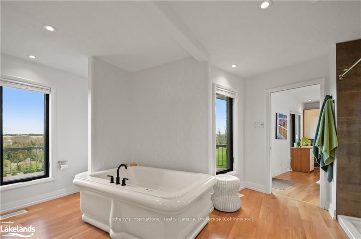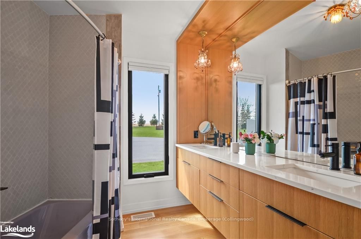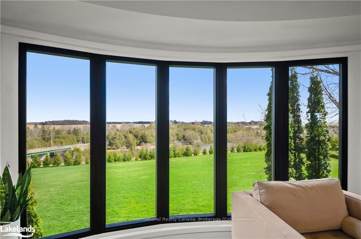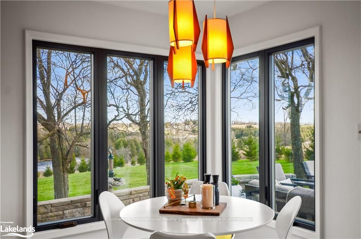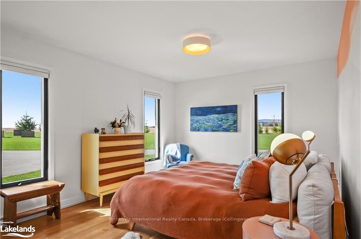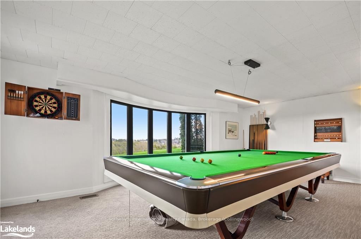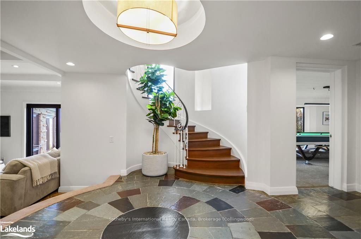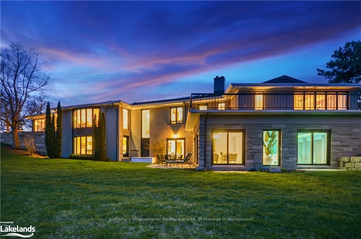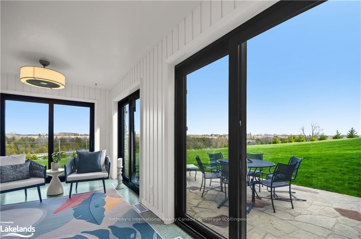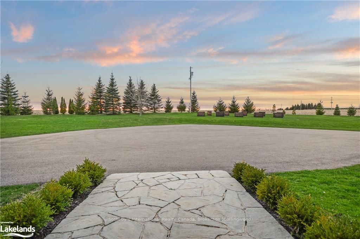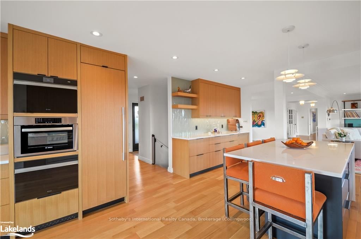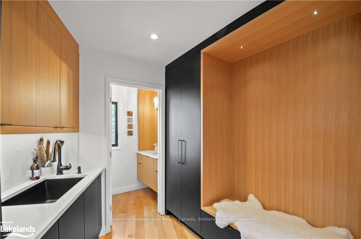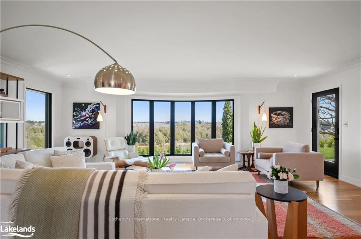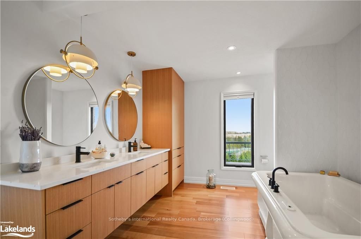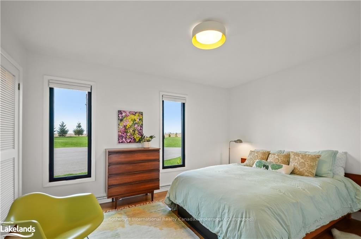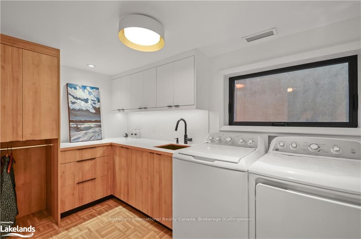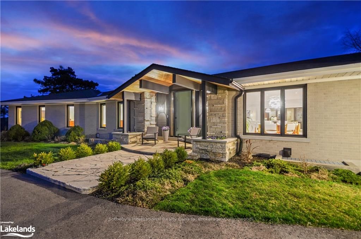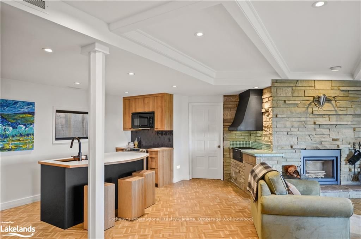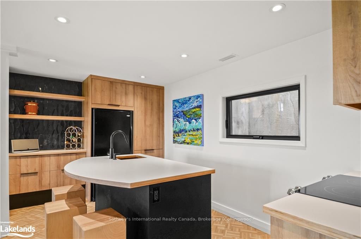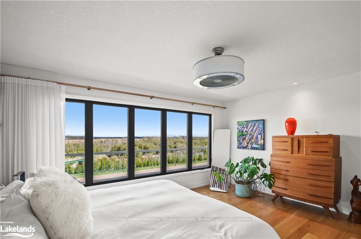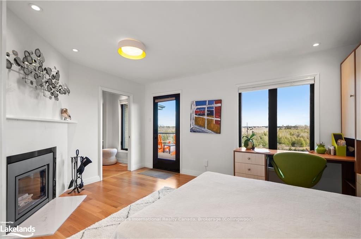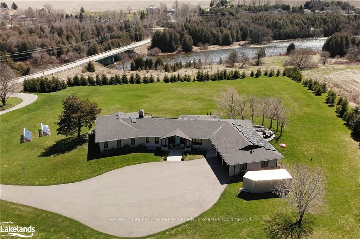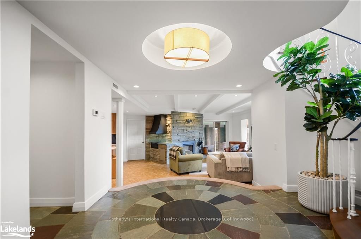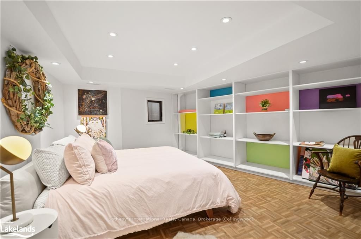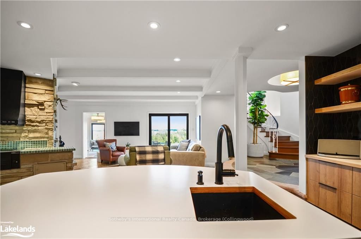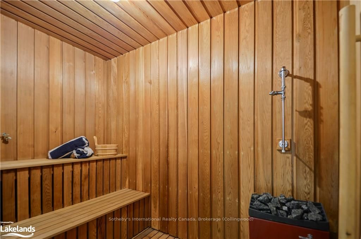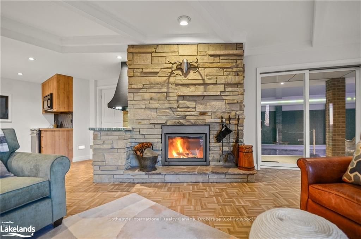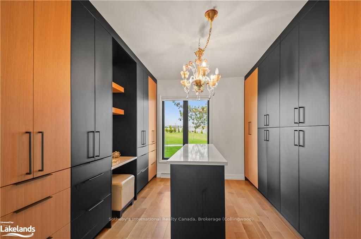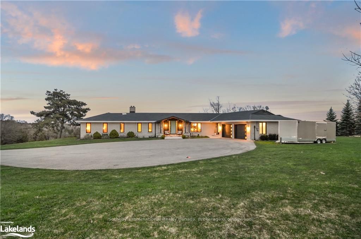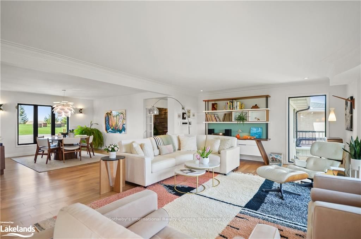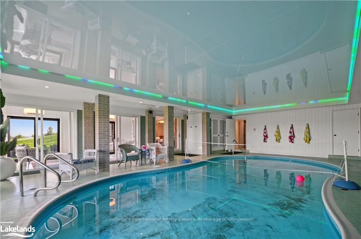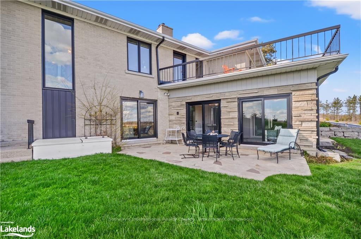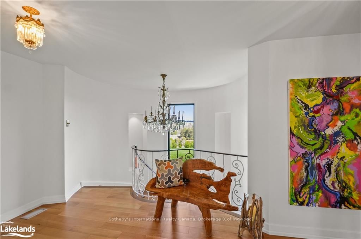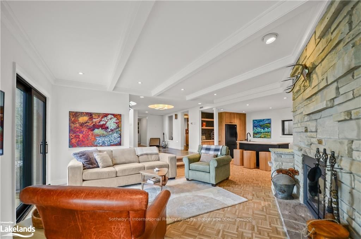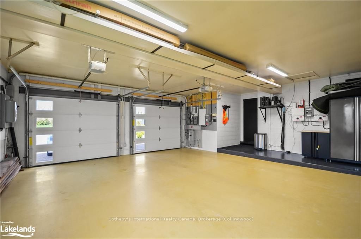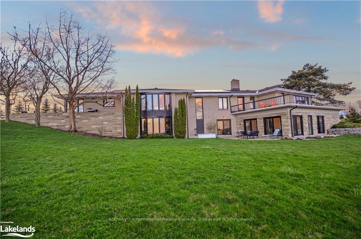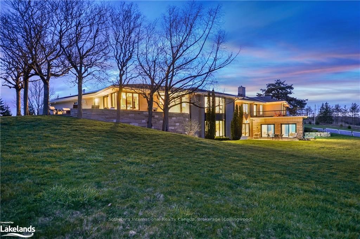
List Price: $4,449,000 6% reduced
6398 SECOND LINE N/A, Centre Wellington, N1M 2W4
- By Sotheby's International Realty Canada, Brokerage (Collingwood)
Detached|MLS - #X11823194|Price Change
5 Bed
4 Bath
7200 Sqft.
Attached Garage
Price comparison with similar homes in Centre Wellington
Compared to 8 similar homes
217.3% Higher↑
Market Avg. of (8 similar homes)
$1,402,099
Note * Price comparison is based on the similar properties listed in the area and may not be accurate. Consult licences real estate agent for accurate comparison
Room Information
| Room Type | Features | Level |
|---|---|---|
| Living Room 5.18 x 7.01 m | Main | |
| Dining Room 5.11 x 4.34 m | Main | |
| Bedroom 3.3 x 4.6 m | Main | |
| Bedroom 3.23 x 4.19 m | Main | |
| Bedroom 4.09 x 4.8 m | Main | |
| Bedroom 3.53 x 5.49 m | Main | |
| Kitchen 2.87 x 5.59 m | Lower | |
| Bedroom 4.7 x 5.72 m | Lower |
Client Remarks
A winding driveway draws you home to The Riverlands sitting on 3.67 acres overlooking the Grand River. A 6,960 sq ft entertainers dream with a huge open-concept kitchen, living and dining area with 360 vistas and river views. This fully renovated chefs kitchen boasts a large island, quartz countertops, state of the art appliances, blast freezer, vacpac, bar fridge and freezer. Off the kitchen is a stone patio with a fireplace and BBQ area with a breathtaking view of a world class fly fishing and wildlife destination. The primary suite offers river views, a custom dressing room with laundry, luxurious 5-piece ensuite, direct access to a den/office/bedroom with a Stûv fireplace and expansive rooftop deck with a 180 view of the river. The lower level with multiple outdoor access points is a gathering paradise! The entertainment zone features a renovated 2nd open concept kitchen and living area, indoor charcoal BBQ, and 2nd Stûv fireplace. An additional primary bedroom, offers multi generational options, a billiard room, walk-in fridge,second laundry, and wine cellar. A family friendly, indoor saltwater pool, linked to the adjoining four season sunroom and outdoor patio, all can be opened up to enjoy the amazing vistas. The pool is powered by solar panels and a heat pump with its own HVAC and commercial dehumidification system. A sauna, change room and 3-piece bath complete the spa experience. The property is Carbon Neutral and NetZero ready, with additional solar panels providing power to the house and geothermal furnaces for heating and cooling.This is a modern, contemporary home, just an hour to Pearson Airport. Located 1.2 km from Belwood Lake, boat ramp, trails andpicnic area, 3 minutes to the historic town of Fergus and 10 minutes to Elora where shops, restaurants, The Elora Mill and the arts are showcased. This home is move-in ready for families and entertaining, where modern luxury, privacy and natural beauty create the ultimate oasis.
Property Description
6398 SECOND LINE N/A, Centre Wellington, N1M 2W4
Property type
Detached
Lot size
2-4.99 acres
Style
Bungalow
Approx. Area
7200 Sqft
Home Overview
Last check for updates
Virtual tour
N/A
Basement information
Finished,Full
Building size
7200
Status
In-Active
Property sub type
Maintenance fee
$N/A
Year built
2024
Walk around the neighborhood
6398 SECOND LINE N/A, Centre Wellington, N1M 2W4Nearby Places

Shally Shi
Sales Representative, Dolphin Realty Inc
English, Mandarin
Residential ResaleProperty ManagementPre Construction
Mortgage Information
Estimated Payment
$0 Principal and Interest
 Walk Score for 6398 SECOND LINE N/A
Walk Score for 6398 SECOND LINE N/A

Book a Showing
Tour this home with Shally
Frequently Asked Questions about SECOND LINE N/A
Recently Sold Homes in Centre Wellington
Check out recently sold properties. Listings updated daily
No Image Found
Local MLS®️ rules require you to log in and accept their terms of use to view certain listing data.
No Image Found
Local MLS®️ rules require you to log in and accept their terms of use to view certain listing data.
No Image Found
Local MLS®️ rules require you to log in and accept their terms of use to view certain listing data.
No Image Found
Local MLS®️ rules require you to log in and accept their terms of use to view certain listing data.
No Image Found
Local MLS®️ rules require you to log in and accept their terms of use to view certain listing data.
No Image Found
Local MLS®️ rules require you to log in and accept their terms of use to view certain listing data.
No Image Found
Local MLS®️ rules require you to log in and accept their terms of use to view certain listing data.
No Image Found
Local MLS®️ rules require you to log in and accept their terms of use to view certain listing data.
Check out 100+ listings near this property. Listings updated daily
See the Latest Listings by Cities
1500+ home for sale in Ontario
