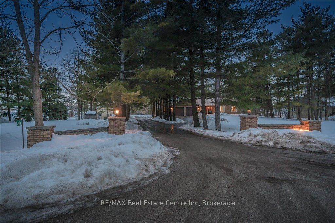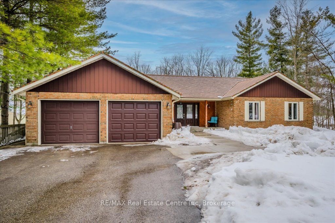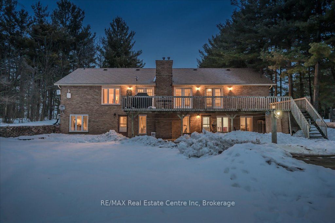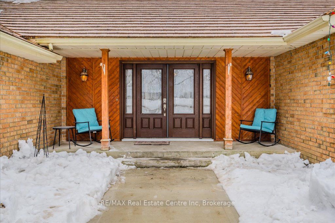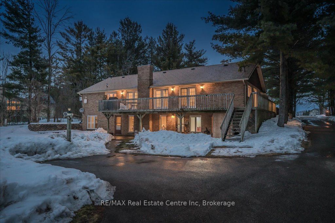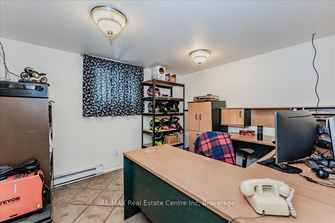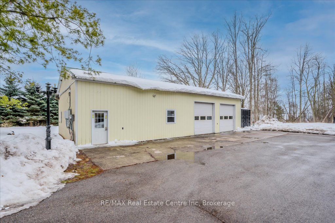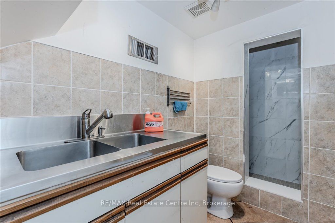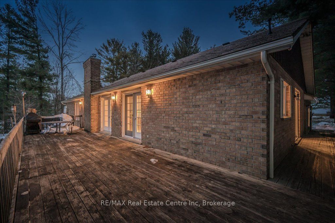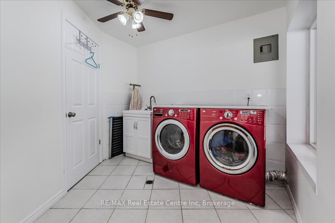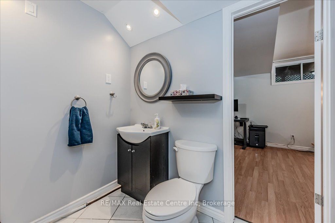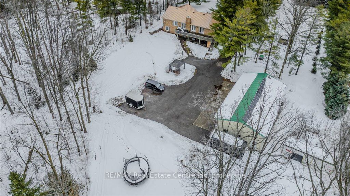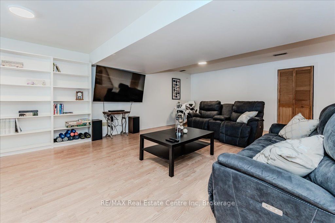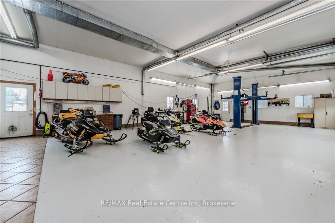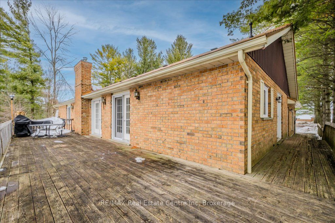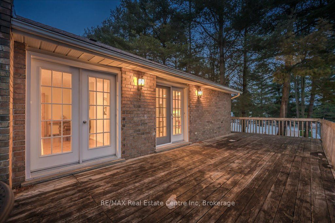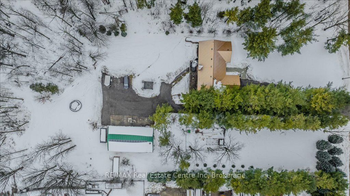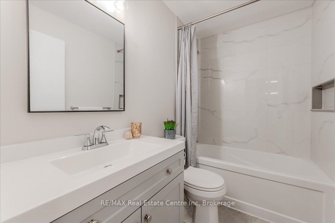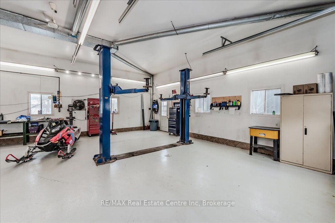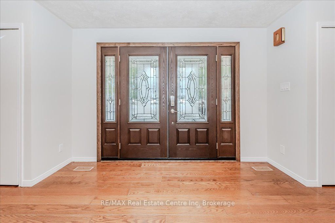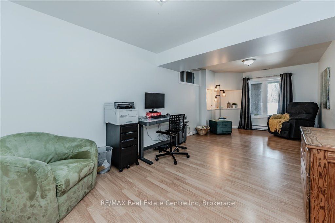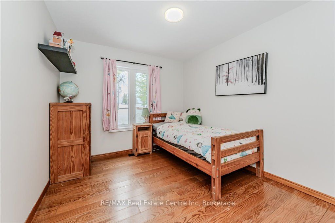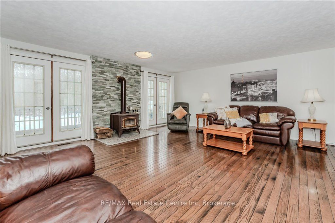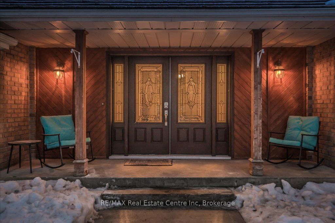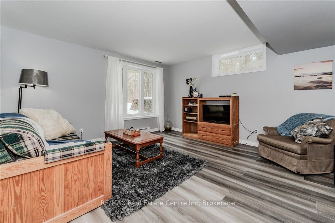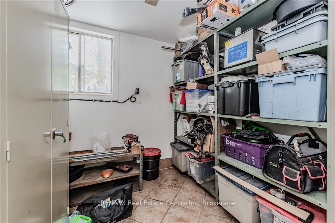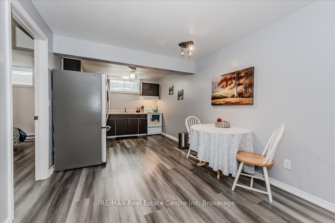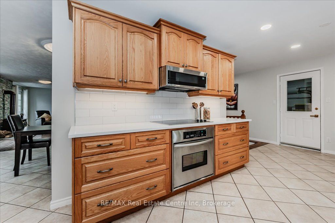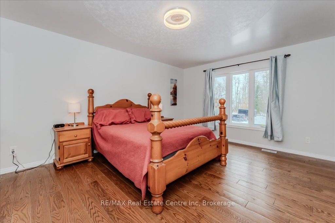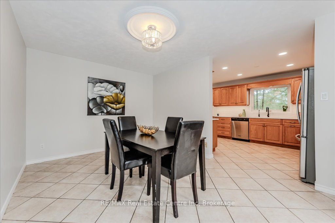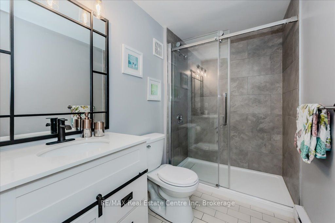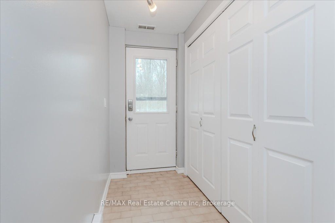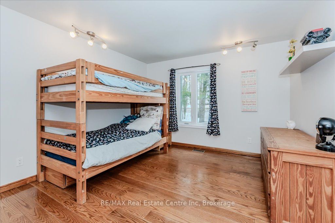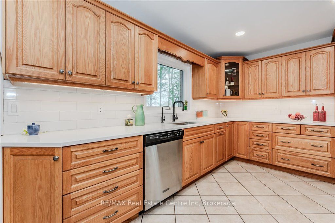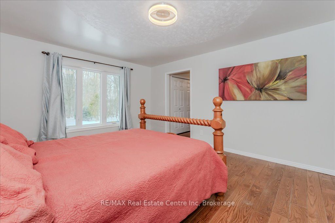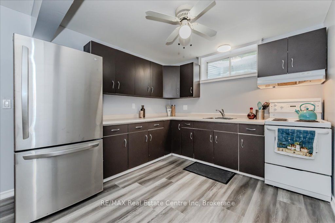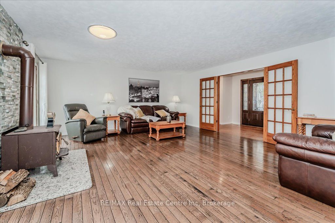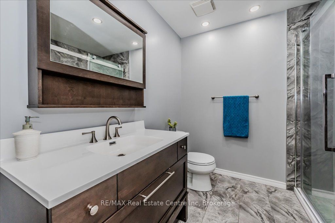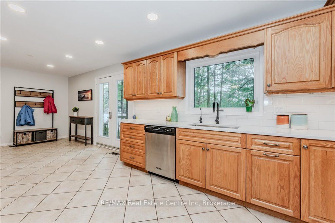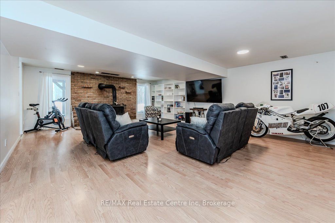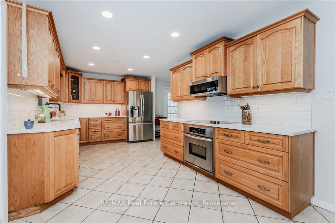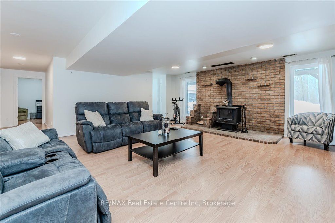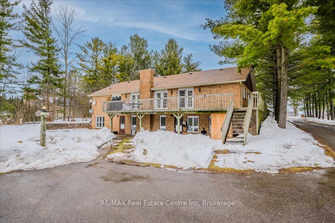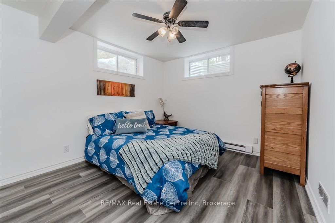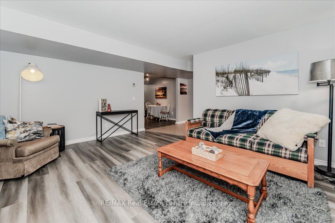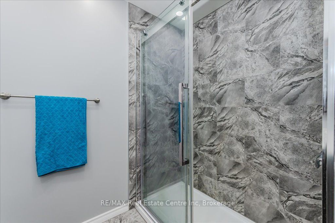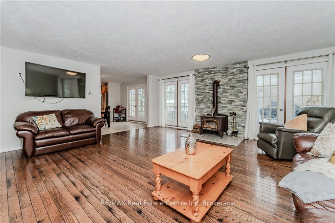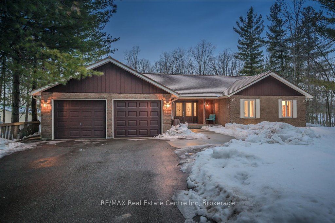
List Price: $1,799,900
6112 Fourth Line, Centre Wellington, N0B 1B0
- By RE/MAX Real Estate Centre Inc
Detached|MLS - #X12007742|New
5 Bed
4 Bath
1500-2000 Sqft.
Lot Size: 200 x 525.18 Feet
Attached Garage
Price comparison with similar homes in Centre Wellington
Compared to 10 similar homes
42.6% Higher↑
Market Avg. of (10 similar homes)
$1,262,088
Note * Price comparison is based on the similar properties listed in the area and may not be accurate. Consult licences real estate agent for accurate comparison
Room Information
| Room Type | Features | Level |
|---|---|---|
| Living Room 5.4 x 5.97 m | Fireplace | Ground |
| Kitchen 7.8 x 3.3 m | Eat-in Kitchen | Ground |
| Dining Room 4.7 x 3.4 m | Ground | |
| Primary Bedroom 5.2 x 3.9 m | 3 Pc Ensuite | Ground |
| Bedroom 2 3.3 x 2.9 m | Ground | |
| Bedroom 3 3.9 x 3.4 m | Ground | |
| Bedroom 7.8 x 3.3 m | Lower | |
| Kitchen 3 x 3.22 m | Lower |
Client Remarks
This home just keeps making and saving you MONEY! Zoned for many business opportunities, this is a great way to pay yourself instead of your landlord. The 1800sq. Ft. Shop is equipped with a car hoist, new A/C unit, fully paved driveway, office and its own bathroom. The car enthusiast or hobbyist can also use this space for their collectibles. The Microfit program for the Solar Panels on the shop also brings an additional income of approximately $7,000/year. The geothermal supplied to the house reduces utility bills and the separate apartment will bring in yet more money. Between the Solar panels, apartment, savings on business rent, most of the windows upgraded, this home pays for itself. Just think of waking up every morning able to watch the wildlife from the serenity of your back patio, which overlooks the forest. Lets not forget about the house. In the living room you will find lots of sunlight and a wood burning fireplace for those nights where the family gathers for movie night. The eat in Kitchen is spacious enough for any chef and comes equipped with stainless steel appliances. At the end of the hall there are 2 well sized bedrooms on the right and Primary bedroom on the other side. In between you have a newly renovated 4 piece bathroom. The Primary bedroom has lots of light, 3 piece bathroom and plenty of closet space. In the walkout basement you will find another bedroom/office and the rec room has so much space you forget about that 1 bedroom apartment with its newly renovated washroom on the other side. The previous owners operated a body shop so other opportunities will be endless. (Permitted uses in the supplements.) All upgrades are in supplements.
Property Description
6112 Fourth Line, Centre Wellington, N0B 1B0
Property type
Detached
Lot size
2-4.99 acres
Style
Bungalow
Approx. Area
N/A Sqft
Home Overview
Basement information
Apartment,Finished with Walk-Out
Building size
N/A
Status
In-Active
Property sub type
Maintenance fee
$N/A
Year built
2024
Walk around the neighborhood
6112 Fourth Line, Centre Wellington, N0B 1B0Nearby Places

Angela Yang
Sales Representative, ANCHOR NEW HOMES INC.
English, Mandarin
Residential ResaleProperty ManagementPre Construction
Mortgage Information
Estimated Payment
$0 Principal and Interest
 Walk Score for 6112 Fourth Line
Walk Score for 6112 Fourth Line

Book a Showing
Tour this home with Angela
Frequently Asked Questions about Fourth Line
Recently Sold Homes in Centre Wellington
Check out recently sold properties. Listings updated daily
See the Latest Listings by Cities
1500+ home for sale in Ontario
