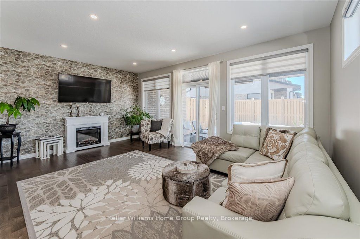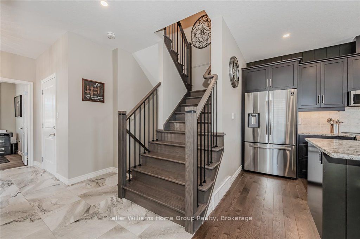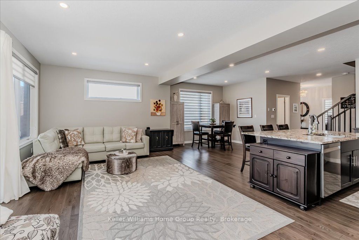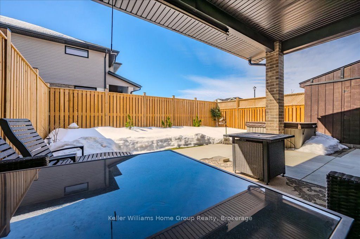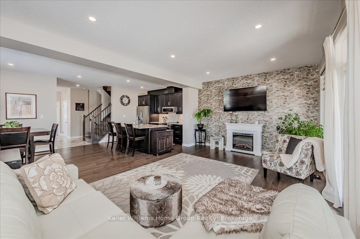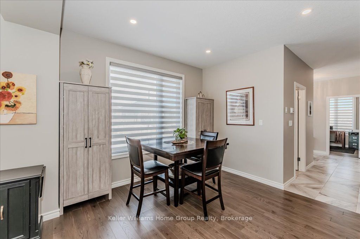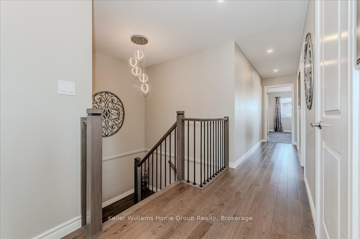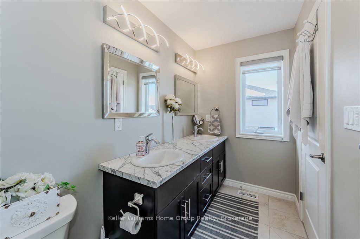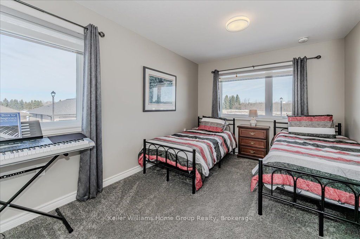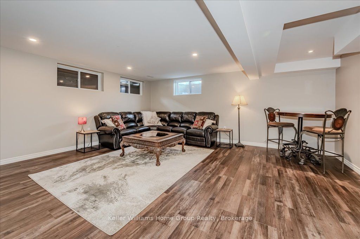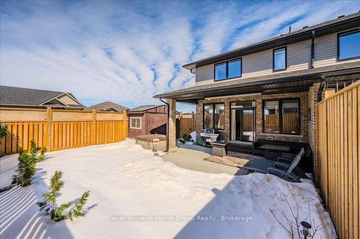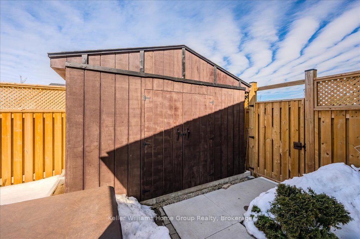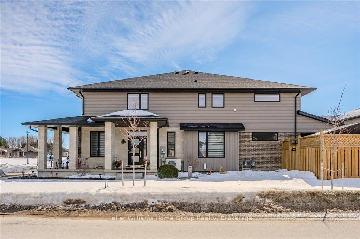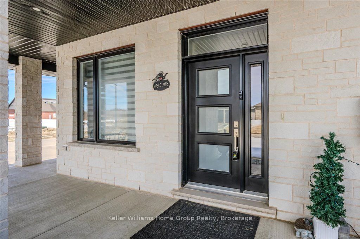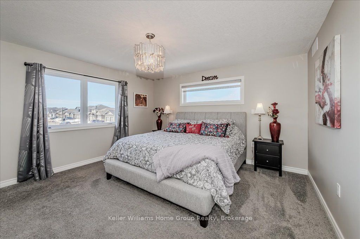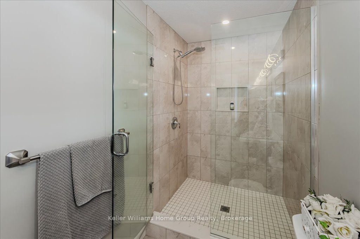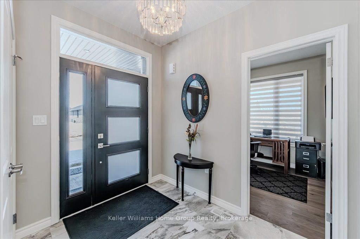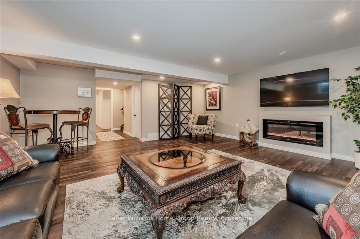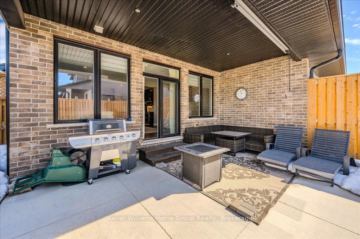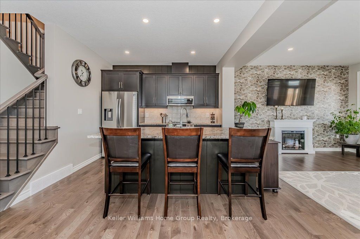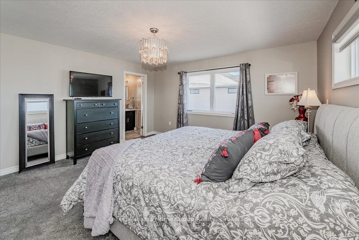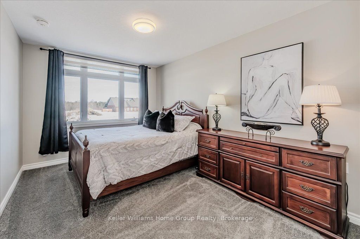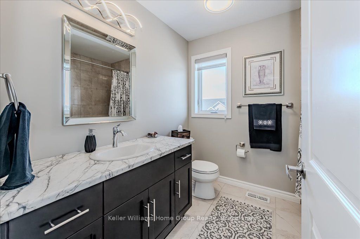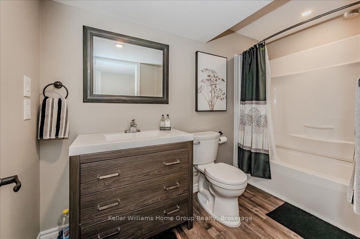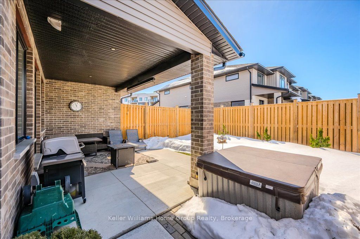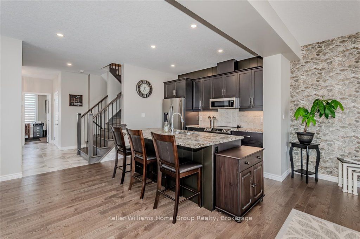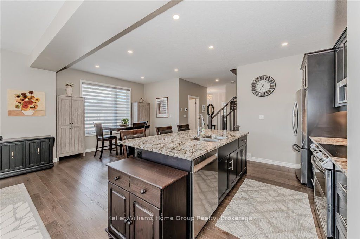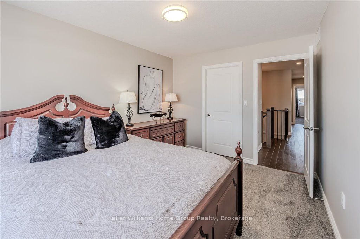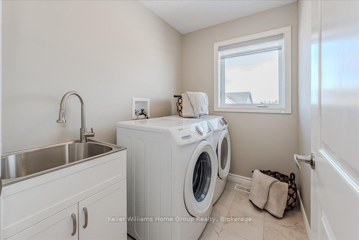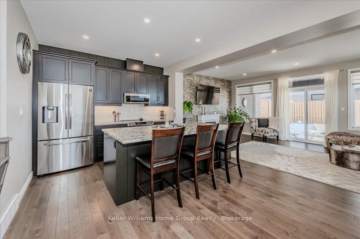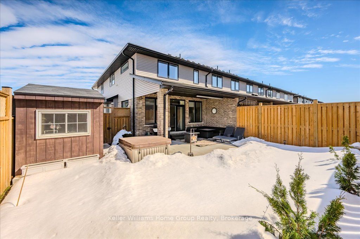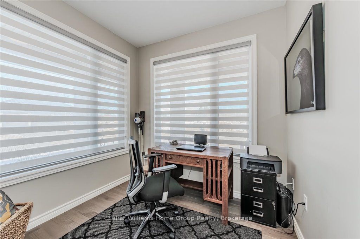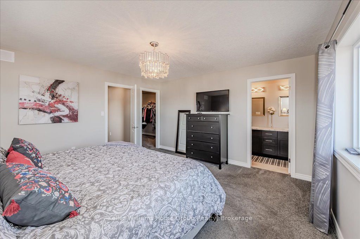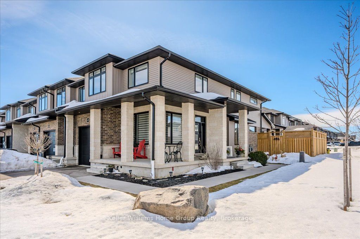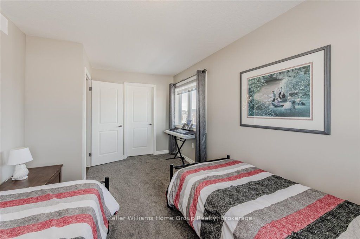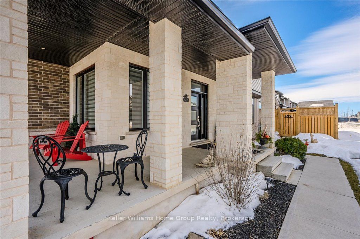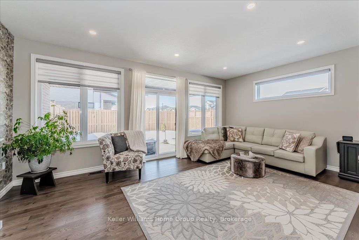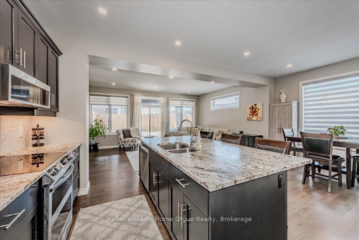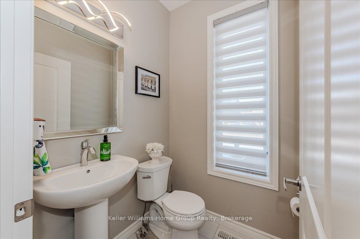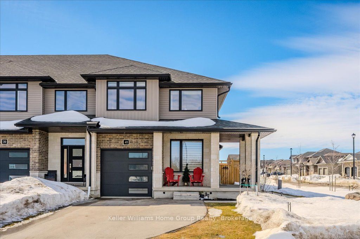
List Price: $849,900
41 Rea Drive, Centre Wellington, N1M 0H5
- By Keller Williams Home Group Realty
Att/Row/Townhouse|MLS - #X12014227|New
3 Bed
4 Bath
2000-2500 Sqft.
Attached Garage
Price comparison with similar homes in Centre Wellington
Compared to 1 similar home
21.4% Higher↑
Market Avg. of (1 similar homes)
$699,999
Note * Price comparison is based on the similar properties listed in the area and may not be accurate. Consult licences real estate agent for accurate comparison
Room Information
| Room Type | Features | Level |
|---|---|---|
| Dining Room 3.31 x 3.47 m | Main | |
| Kitchen 3.01 x 3.42 m | Main | |
| Living Room 5.91 x 4.13 m | Main | |
| Primary Bedroom 4.44 x 4.27 m | Walk-In Closet(s) | Second |
| Bedroom 2.99 x 4.62 m | Second | |
| Bedroom 2.95 x 4.03 m | Second |
Client Remarks
It's without a doubt that this quality built freehold townhome is one of the nicest and functional floor plans you will find. Better than new, this 2000 sq.ft. end-unit townhome, built new in 2021 by local and award winning James Keating Construction. The home is situated on a corner lot with no sidewalk, a rare find wrap-around porch with bonus double-wide driveway and room for 4 vehicles. The open-concept main floor is flooding with natural light, 9 foot ceilings and hardwood flooring. Upon entering the front door, is a welcoming foyer with front corner office and large windows. Custom kitchen with loads of cabinetry, centre island and leather granite countertop, combined with dining area make for a great space for entertaining. Cozy up in the spacious living room with transom window and sliders to covered rear concrete patio overlooking huge fenced yard and custom 14x7 shed. Upstairs are 3 generous bedrooms ALL with walk-in closets. Master bedroom with stylish ensuite, his and hers sinks, walk-in glass shower and massive walk-in closet. Separate laundry room with laundry sink and an additional 4 pc. bathroom complete this level. The fully finished basement offers another 4pc. bathroom, large rec room with linear fireplace and feature wall, storage space, workout room/hobby room and cold cellar for the wine connoisseur. Move into a thriving neighborhood, close to the new Groves Hospital, newly built school, parks and the endless amenities that downtown Fergus and Elora have to offer !
Property Description
41 Rea Drive, Centre Wellington, N1M 0H5
Property type
Att/Row/Townhouse
Lot size
N/A acres
Style
2-Storey
Approx. Area
N/A Sqft
Home Overview
Last check for updates
Virtual tour
N/A
Basement information
Full,Finished
Building size
N/A
Status
In-Active
Property sub type
Maintenance fee
$N/A
Year built
2024
Walk around the neighborhood
41 Rea Drive, Centre Wellington, N1M 0H5Nearby Places

Shally Shi
Sales Representative, Dolphin Realty Inc
English, Mandarin
Residential ResaleProperty ManagementPre Construction
Mortgage Information
Estimated Payment
$0 Principal and Interest
 Walk Score for 41 Rea Drive
Walk Score for 41 Rea Drive

Book a Showing
Tour this home with Shally
Frequently Asked Questions about Rea Drive
Recently Sold Homes in Centre Wellington
Check out recently sold properties. Listings updated daily
No Image Found
Local MLS®️ rules require you to log in and accept their terms of use to view certain listing data.
No Image Found
Local MLS®️ rules require you to log in and accept their terms of use to view certain listing data.
No Image Found
Local MLS®️ rules require you to log in and accept their terms of use to view certain listing data.
No Image Found
Local MLS®️ rules require you to log in and accept their terms of use to view certain listing data.
No Image Found
Local MLS®️ rules require you to log in and accept their terms of use to view certain listing data.
No Image Found
Local MLS®️ rules require you to log in and accept their terms of use to view certain listing data.
No Image Found
Local MLS®️ rules require you to log in and accept their terms of use to view certain listing data.
No Image Found
Local MLS®️ rules require you to log in and accept their terms of use to view certain listing data.
Check out 100+ listings near this property. Listings updated daily
See the Latest Listings by Cities
1500+ home for sale in Ontario
