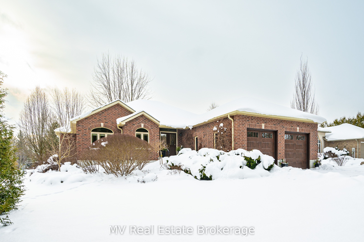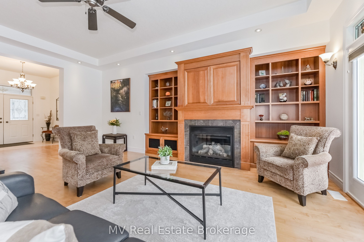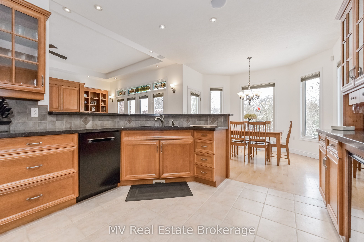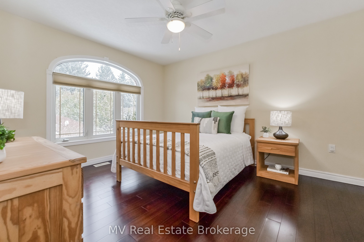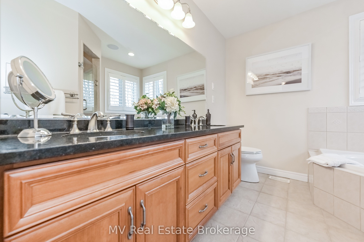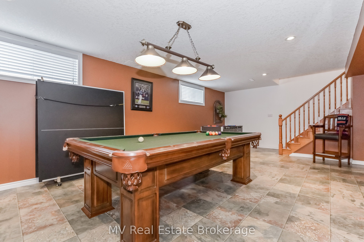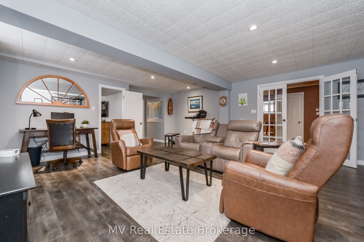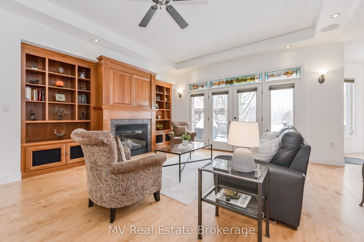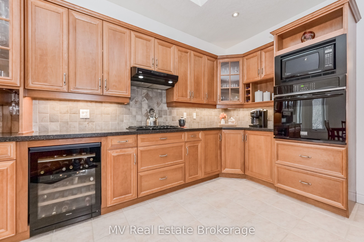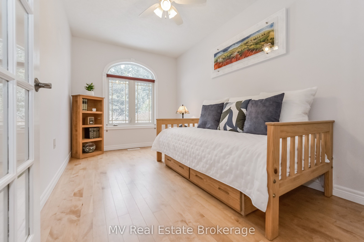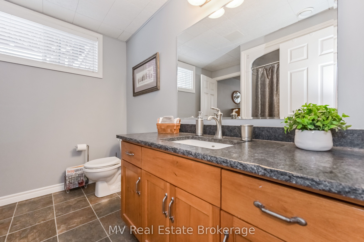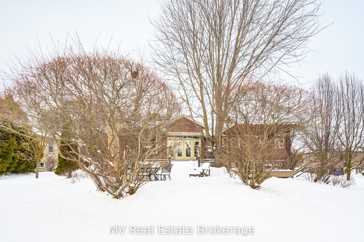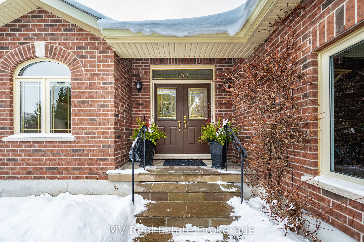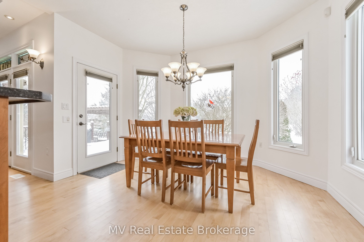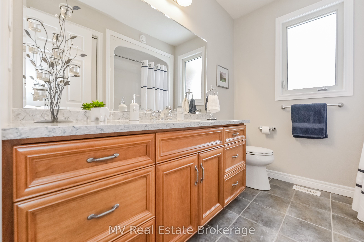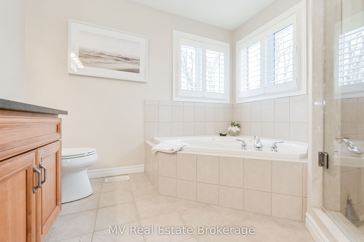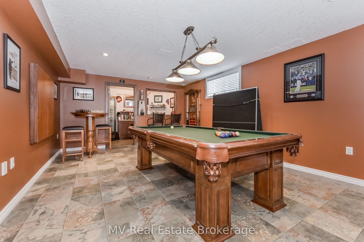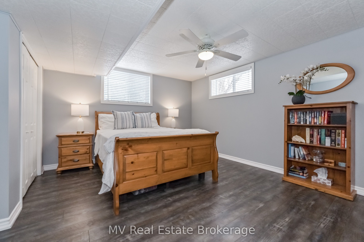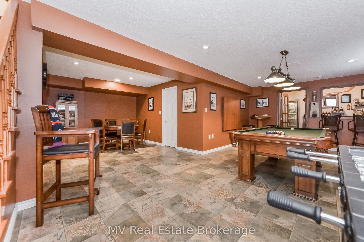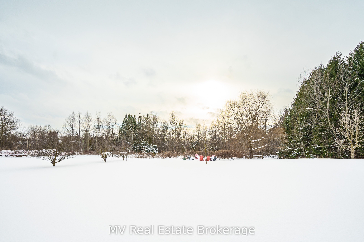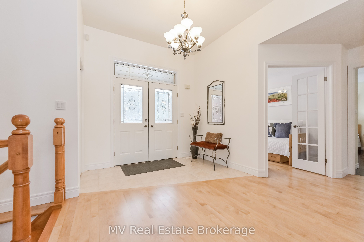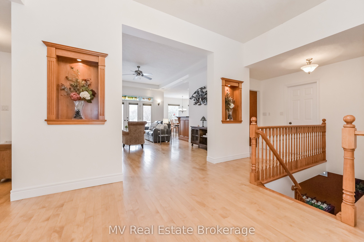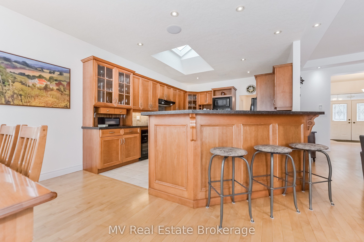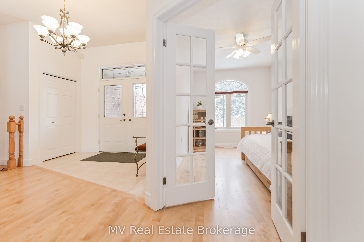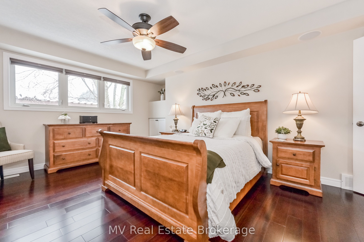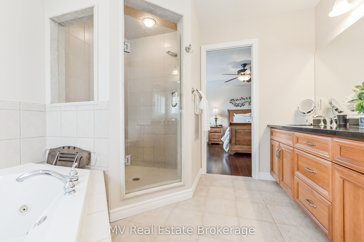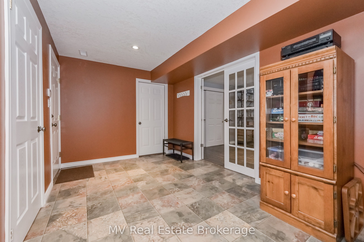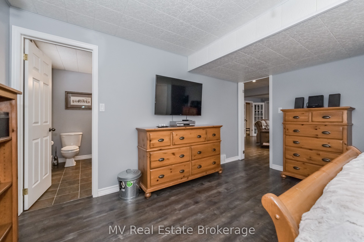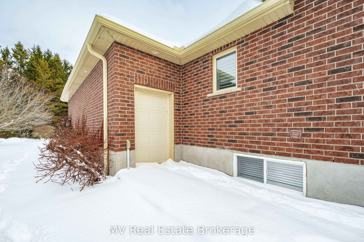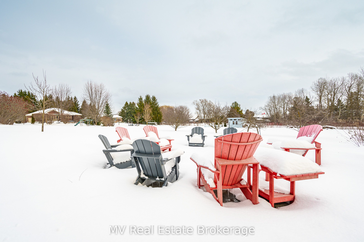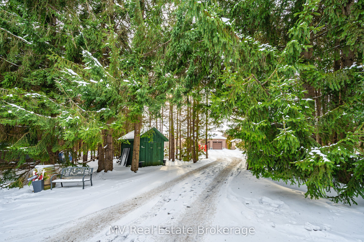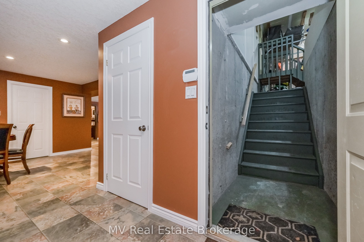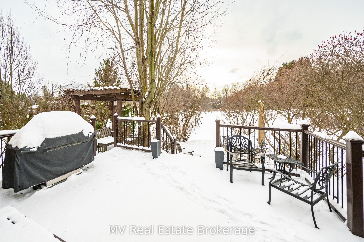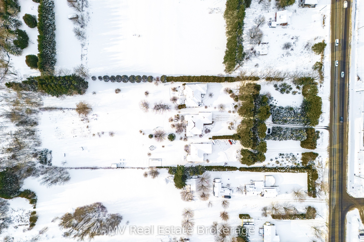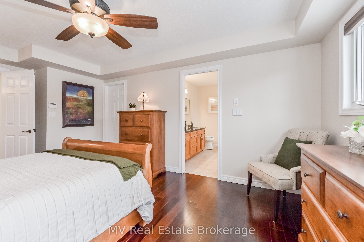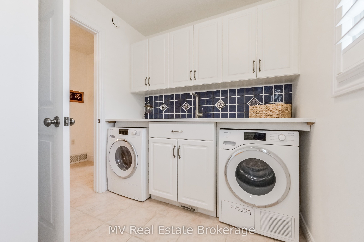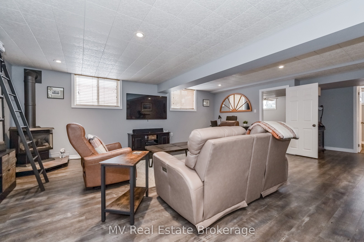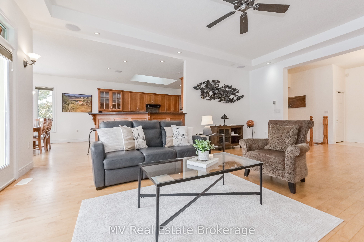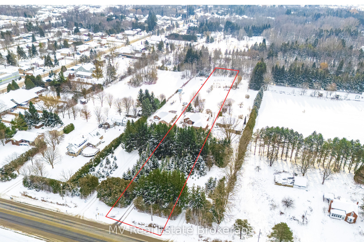
List Price: $1,749,000
953 St David Street, Centre Wellington, N1M 2W3
- By MV Real Estate Brokerage
Detached|MLS - #X11937861|New
4 Bed
3 Bath
Attached Garage
Price comparison with similar homes in Centre Wellington
Compared to 21 similar homes
40.4% Higher↑
Market Avg. of (21 similar homes)
$1,245,861
Note * Price comparison is based on the similar properties listed in the area and may not be accurate. Consult licences real estate agent for accurate comparison
Room Information
| Room Type | Features | Level |
|---|---|---|
| Kitchen 4.7 x 3.92 m | B/I Appliances, Quartz Counter, Breakfast Bar | Main |
| Dining Room 3.55 x 3.93 m | Hardwood Floor, Bay Window, Walk-Out | Main |
| Primary Bedroom 5.32 x 3.74 m | Hardwood Floor, Walk-In Closet(s), 5 Pc Ensuite | Main |
| Bedroom 2 4.09 x 2.46 m | Hardwood Floor, French Doors | Main |
| Bedroom 3 4.04 x 4.13 m | Hardwood Floor, Closet | Main |
| Bedroom 4 4.52 x 4.67 m | Above Grade Window, Semi Ensuite, Closet | Lower |
Client Remarks
Experience the best of both worlds! This beautiful home is nestled on a quiet 1.86-acre lot in town! A private laneway framed by native white pines leads to a custom-built bungalow with 3+1 bedrooms, 3 full bathrooms, and endless opportunities for outdoor enthusiasts. Built with exceptional attention to detail, this one-owner home blends elegance and functionality. Spacious rooms and a wide hallway create an accessible and welcoming floor plan. High-end features include maple hardwood flooring, built-in audio speakers, and impeccable millwork. Double doors open to a formal foyer with a 10' ceiling. The open-concept great room, perfect for entertaining, features a gas fireplace, built-ins, and walkout access to a two-tiered deck. The adjoining gourmet kitchen boasts cherrywood cabinetry, under-cabinet lighting, quartz countertops, a breakfast bar, and a bright dining area with panoramic backyard views. Families and pet owners will appreciate the main-level laundry/mudroom with access to the oversized double garage, which includes a separate entrance to the finished basement and a rear utility door for lawn equipment. The main level offers three bedrooms and two bathrooms. The private primary suite features a walk-in closet and spa-like ensuite with a double vanity and soaker tub. A fourth bedroom with a semi-ensuite is in the finished lower level, ideal for guests, in-laws, or adult children. The lower level also includes a cozy family room with a fireplace and a recreation room with a bar, perfect for relaxing or entertaining. Enjoy the outdoors with a BBQ or bonfire on your private property, which backs onto a GRCA-protected zone. With space for a pool, gardening, or ATV adventures, this retreat offers serenity while being close to amenities, downtown shops, restaurants, and the 401 corridor. Its the full package! **EXTRAS see separate features/updates list!
Property Description
953 St David Street, Centre Wellington, N1M 2W3
Property type
Detached
Lot size
.50-1.99 acres
Style
Bungalow
Approx. Area
N/A Sqft
Home Overview
Last check for updates
Virtual tour
N/A
Basement information
Finished,Separate Entrance
Building size
N/A
Status
In-Active
Property sub type
Maintenance fee
$N/A
Year built
--
Walk around the neighborhood
953 St David Street, Centre Wellington, N1M 2W3Nearby Places

Shally Shi
Sales Representative, Dolphin Realty Inc
English, Mandarin
Residential ResaleProperty ManagementPre Construction
Mortgage Information
Estimated Payment
$0 Principal and Interest
 Walk Score for 953 St David Street
Walk Score for 953 St David Street

Book a Showing
Tour this home with Shally
Frequently Asked Questions about St David Street
Recently Sold Homes in Centre Wellington
Check out recently sold properties. Listings updated daily
No Image Found
Local MLS®️ rules require you to log in and accept their terms of use to view certain listing data.
No Image Found
Local MLS®️ rules require you to log in and accept their terms of use to view certain listing data.
No Image Found
Local MLS®️ rules require you to log in and accept their terms of use to view certain listing data.
No Image Found
Local MLS®️ rules require you to log in and accept their terms of use to view certain listing data.
No Image Found
Local MLS®️ rules require you to log in and accept their terms of use to view certain listing data.
No Image Found
Local MLS®️ rules require you to log in and accept their terms of use to view certain listing data.
No Image Found
Local MLS®️ rules require you to log in and accept their terms of use to view certain listing data.
No Image Found
Local MLS®️ rules require you to log in and accept their terms of use to view certain listing data.
Check out 100+ listings near this property. Listings updated daily
See the Latest Listings by Cities
1500+ home for sale in Ontario
