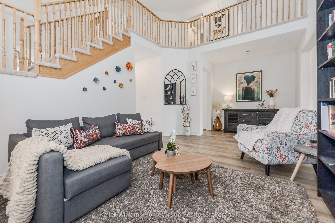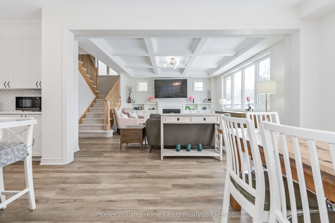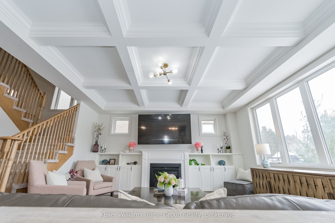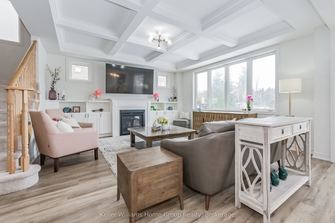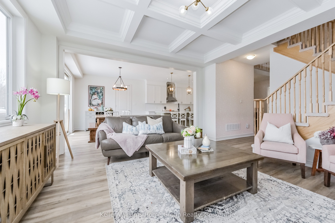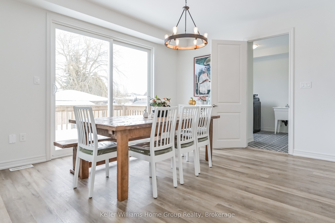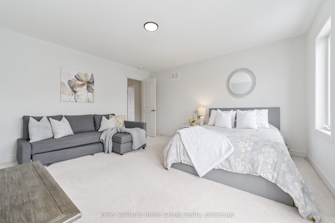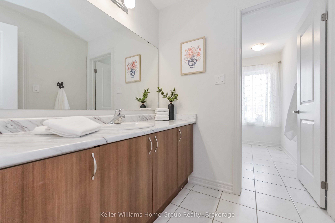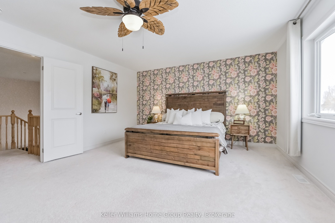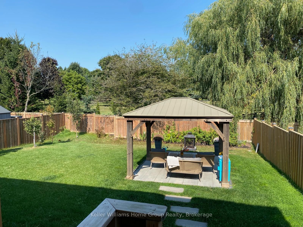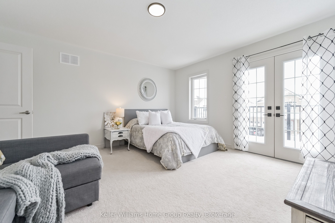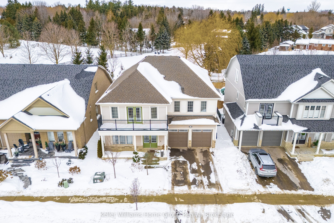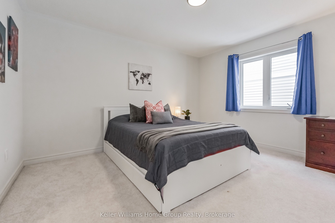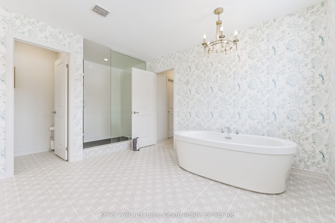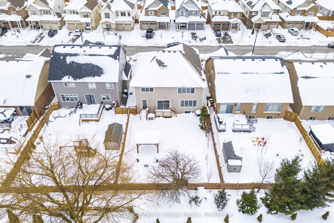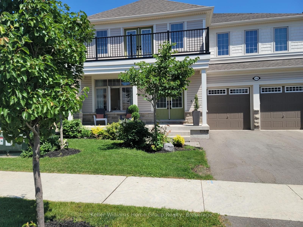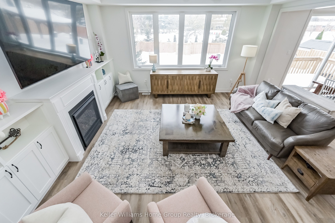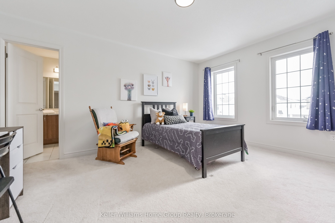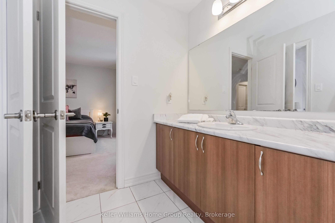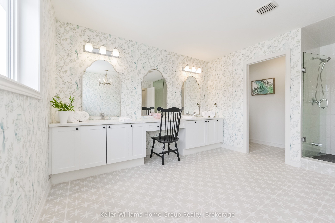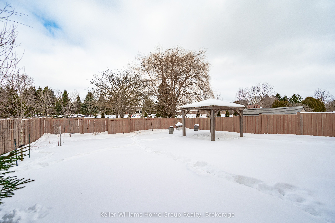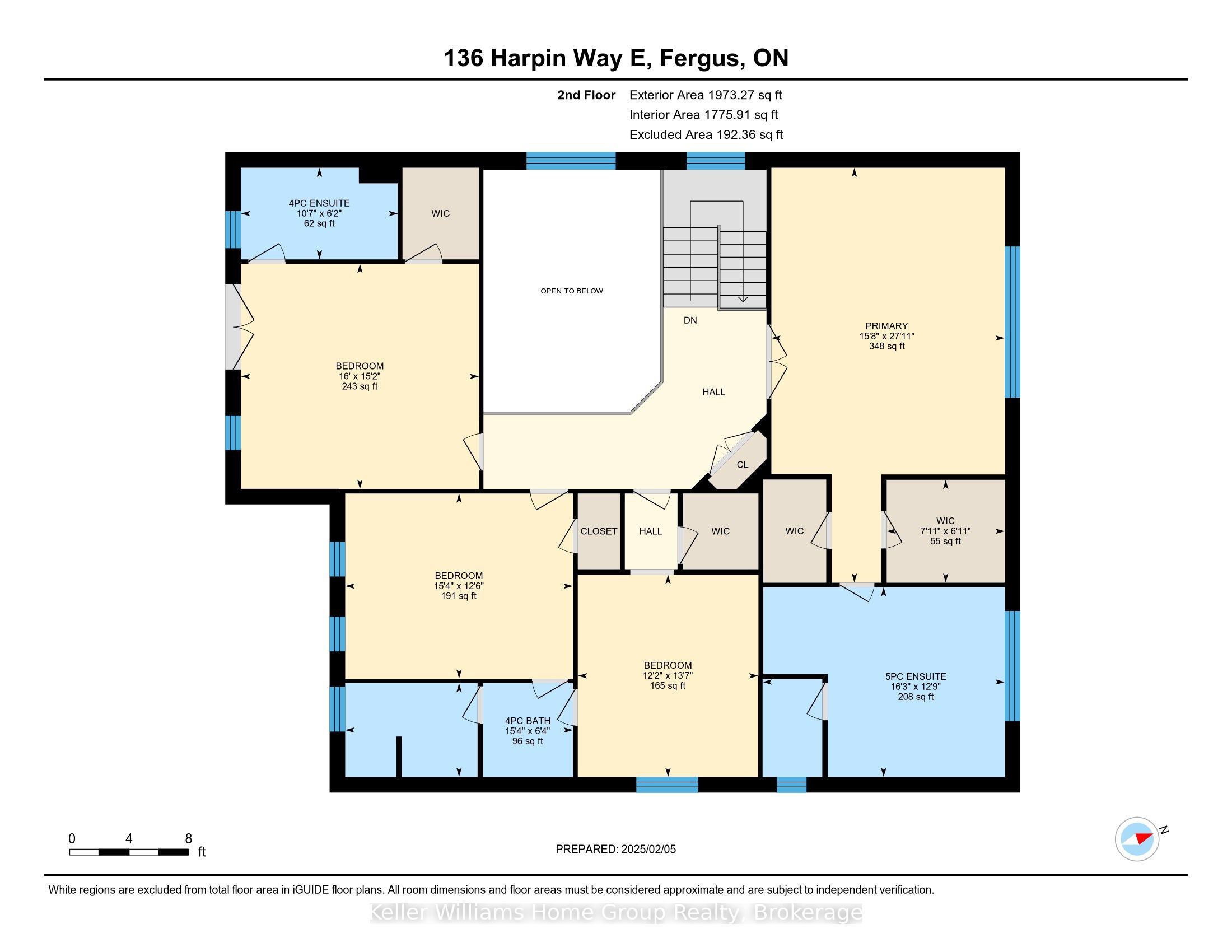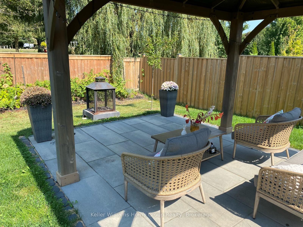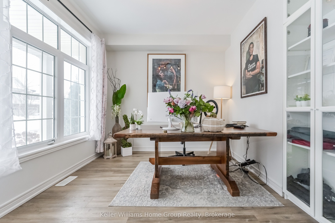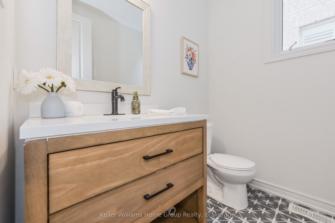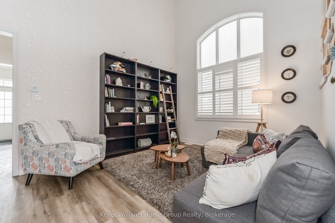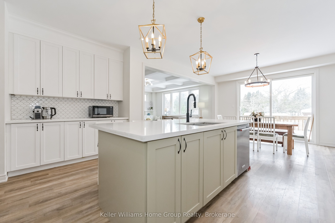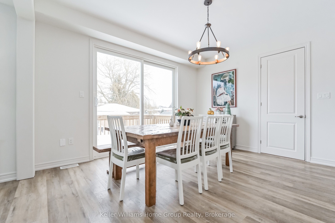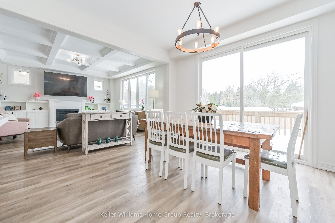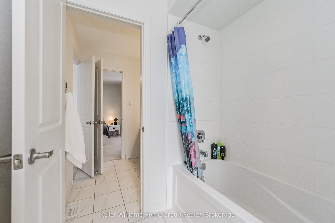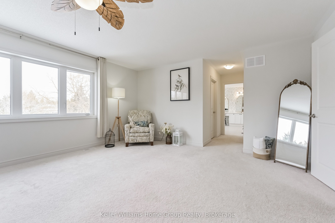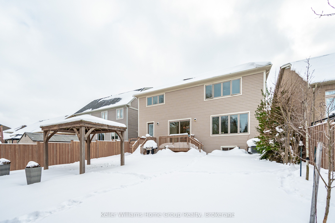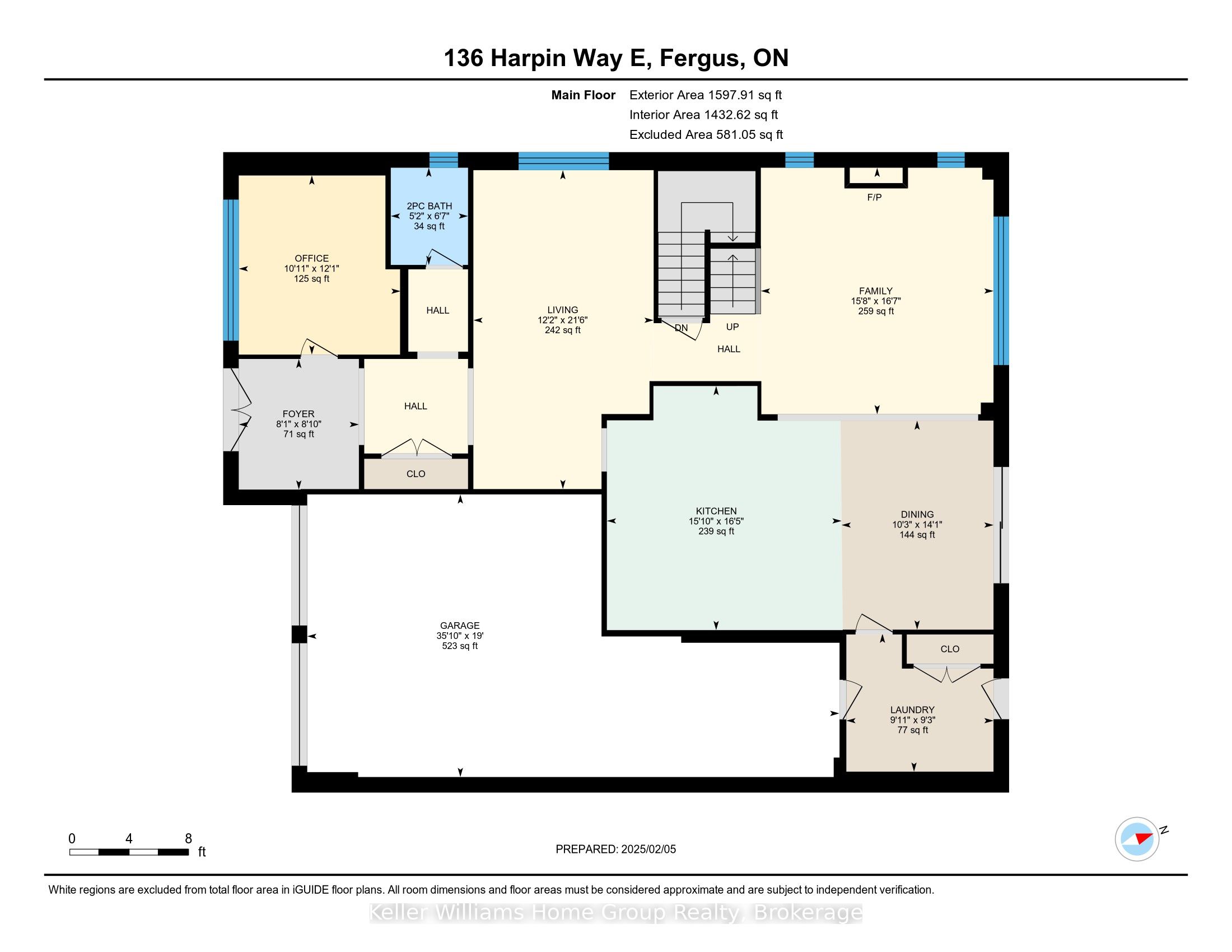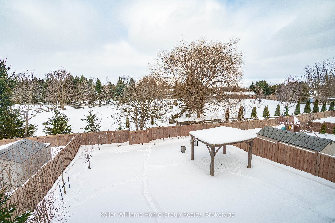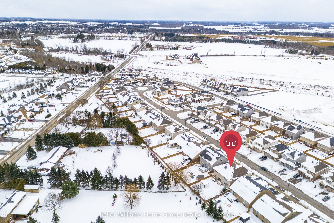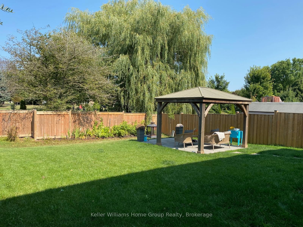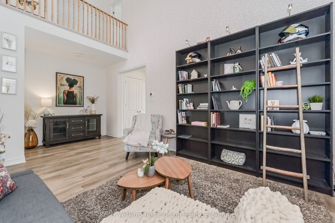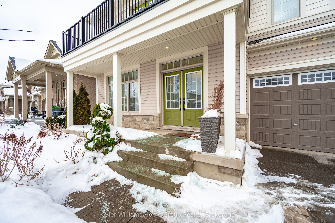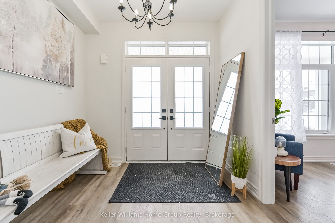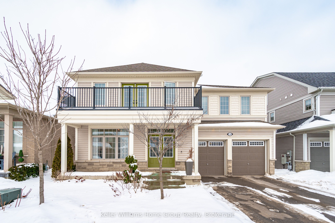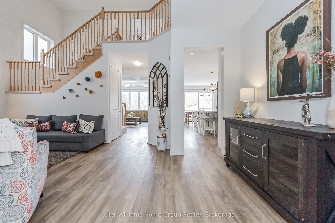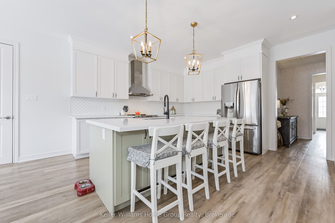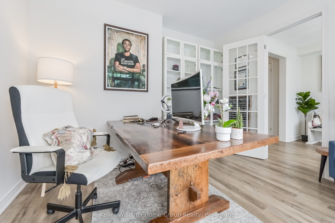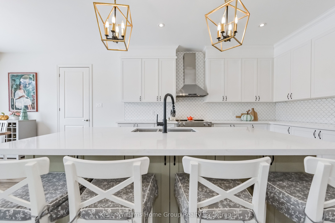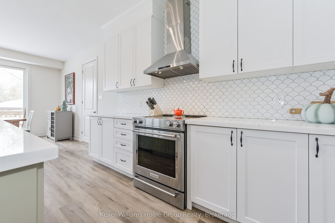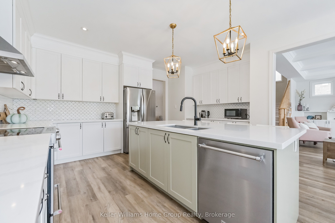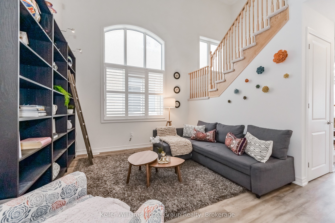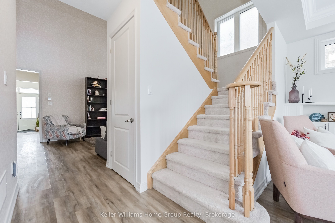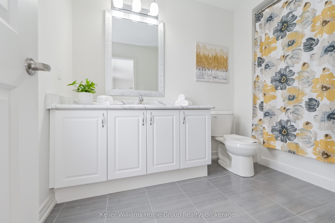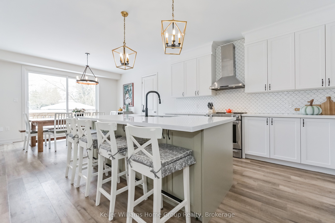
List Price: $1,499,900 3% reduced
136 Harpin Way, Centre Wellington, N1M 0G9
- By Keller Williams Home Group Realty
Detached|MLS - #X11958162|Terminated
4 Bed
4 Bath
3500-5000 Sqft.
Attached Garage
Price comparison with similar homes in Centre Wellington
Compared to 10 similar homes
21.2% Higher↑
Market Avg. of (10 similar homes)
$1,237,060
Note * Price comparison is based on the similar properties listed in the area and may not be accurate. Consult licences real estate agent for accurate comparison
Room Information
| Room Type | Features | Level |
|---|---|---|
| Dining Room 4.29 x 3.12 m | Main | |
| Kitchen 5.01 x 4.82 m | Main | |
| Living Room 6.55 x 3.7 m | Main | |
| Bedroom 4.62 x 4.89 m | Second | |
| Bedroom 3.8 x 4.67 m | Second | |
| Bedroom 4.15 x 3.71 m | Second | |
| Primary Bedroom 8.51 x 4.79 m | Walk-In Closet(s) | Second |
Client Remarks
Welcome to 136 Harpin Way E in the charming town of Fergus - a beautifully upgraded Burton Model boasting the largest 50 ft floor plan in the neighborhood with a beautiful main floor office. This stunning 4-bedroom home is designed for both luxury and functionality, featuring a host of upgrades that set it apart. Step inside to find elegant coffered ceilings in the living room, upgraded light fixtures, and a show-stopping kitchen with large island with quartz marble countertops the perfect centerpiece for entertaining. The grand primary suite is truly a retreat, complete with a dream-worthy ensuite featuring spa-like finishes. With two additional ensuite bathrooms, everyone in the family enjoys added comfort and privacy. One of the standout features? The front balcony off the second-floor bedroom which could be another primary suite; the perfect spot to enjoy your morning coffee or unwind in the evening. The backyard oasis offers peace and tranquility with a majestic willow tree, manicured gardens, and full fencing for the ultimate in privacy. Located in a prime Fergus location, you'll love being just minutes from top-rated schools, Groves Memorial Community Hospital, downtown Fergus, shopping, and the Grand River. Don't miss your chance to own this exceptional home!
Property Description
136 Harpin Way, Centre Wellington, N1M 0G9
Property type
Detached
Lot size
N/A acres
Style
2-Storey
Approx. Area
N/A Sqft
Home Overview
Last check for updates
Virtual tour
N/A
Basement information
Full,Unfinished
Building size
N/A
Status
In-Active
Property sub type
Maintenance fee
$N/A
Year built
2025
Walk around the neighborhood
136 Harpin Way, Centre Wellington, N1M 0G9Nearby Places

Shally Shi
Sales Representative, Dolphin Realty Inc
English, Mandarin
Residential ResaleProperty ManagementPre Construction
Mortgage Information
Estimated Payment
$0 Principal and Interest
 Walk Score for 136 Harpin Way
Walk Score for 136 Harpin Way

Book a Showing
Tour this home with Shally
Frequently Asked Questions about Harpin Way
Recently Sold Homes in Centre Wellington
Check out recently sold properties. Listings updated daily
No Image Found
Local MLS®️ rules require you to log in and accept their terms of use to view certain listing data.
No Image Found
Local MLS®️ rules require you to log in and accept their terms of use to view certain listing data.
No Image Found
Local MLS®️ rules require you to log in and accept their terms of use to view certain listing data.
No Image Found
Local MLS®️ rules require you to log in and accept their terms of use to view certain listing data.
No Image Found
Local MLS®️ rules require you to log in and accept their terms of use to view certain listing data.
No Image Found
Local MLS®️ rules require you to log in and accept their terms of use to view certain listing data.
No Image Found
Local MLS®️ rules require you to log in and accept their terms of use to view certain listing data.
No Image Found
Local MLS®️ rules require you to log in and accept their terms of use to view certain listing data.
Check out 100+ listings near this property. Listings updated daily
See the Latest Listings by Cities
1500+ home for sale in Ontario
