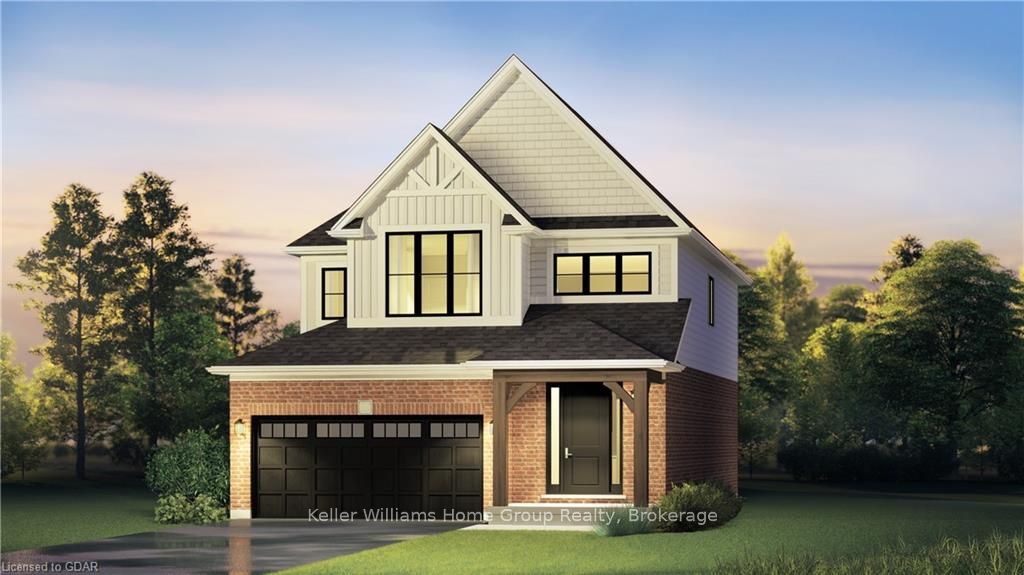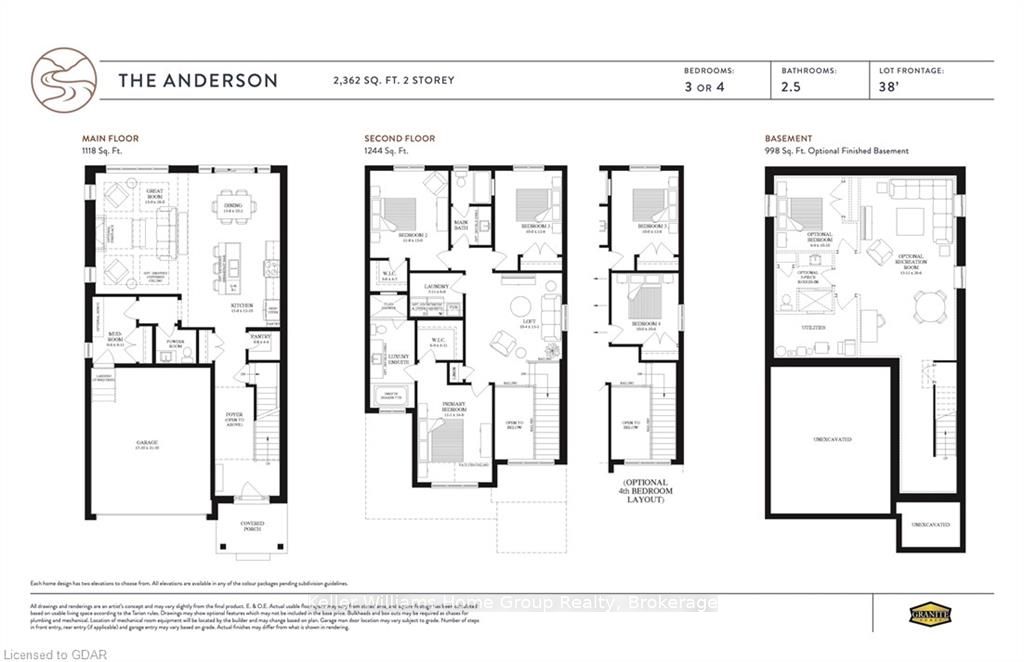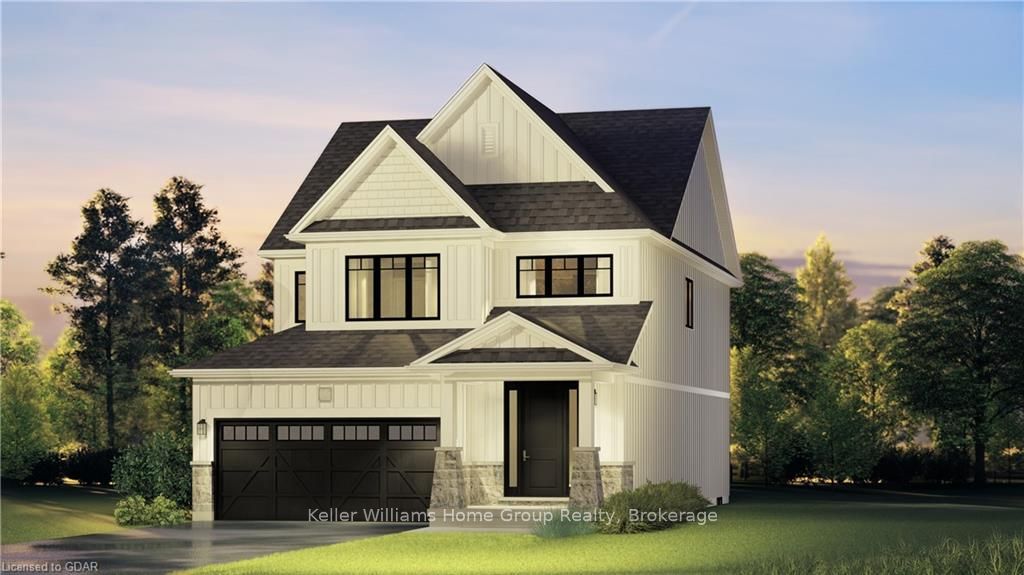
List Price: $1,160,990
124 HAYLOCK Avenue, Centre Wellington, N0B 1S0
- By Keller Williams Home Group Realty
Detached|MLS - #X10875890|Price Change
3 Bed
2 Bath
2362 Sqft.
Attached Garage
Price comparison with similar homes in Centre Wellington
Compared to 12 similar homes
7.4% Higher↑
Market Avg. of (12 similar homes)
$1,080,564
Note * Price comparison is based on the similar properties listed in the area and may not be accurate. Consult licences real estate agent for accurate comparison
Room Information
| Room Type | Features | Level |
|---|---|---|
| Dining Room 4.17 x 3.1 m | Main | |
| Kitchen 4.17 x 3.91 m | Main | |
| Primary Bedroom 3.38 x 4.42 m | Second | |
| Bedroom 3.05 x 3.81 m | Second | |
| Bedroom 3.56 x 3.96 m | Second | |
| Dining Room 4.17 x 3.1 m | Main | |
| Kitchen 4.17 x 3.91 m | Main | |
| Primary Bedroom 3.38 x 4.42 m | Second |
Client Remarks
LIMITED TIME PROMOTION: $75,000 in FREE Design Dollars + FREE Hardwood Stairs from Main to Second Floor* Discover the epitome of customizable living in this preconstruction 2-storey home by Granite Homes, located in Elora's South River community. This 38' Anderson model, with 2,362sq ft., offers 3-4 beds and 2.5 baths. Choose between Elevation A with exterior brick and siding or Elevation B with exterior stone and siding. Enjoy 9 ft ceilings on the main floor, a walk-in pantry, second floor laundry, and the option for either a loft or 4th bedroom. Nestled in the heart of Elora, a town renowned for its impressive architecture and surrounded by nature's beauty, this property seamlessly combines modern amenities with timeless elegance. Embrace the charm of Elora and customize this exceptional home to make it uniquely yours. Contact us today to schedule a tour of our Model Home 133 South River Rd. (Follow Signs to Model) or to speak with a Sales Representative.*Promotion includes HST. Hardwood stairs are level 1 from the main floor to second floor. Prices and Promotions are subject to change without notice. Please see Sales Professional for details. E. & O. E.
Property Description
124 HAYLOCK Avenue, Centre Wellington, N0B 1S0
Property type
Detached
Lot size
< .50 acres
Style
2-Storey
Approx. Area
2362 Sqft
Home Overview
Last check for updates
Virtual tour
N/A
Basement information
Unfinished,Full
Building size
2362
Status
In-Active
Property sub type
Maintenance fee
$N/A
Year built
2023
Walk around the neighborhood
124 HAYLOCK Avenue, Centre Wellington, N0B 1S0Nearby Places

Shally Shi
Sales Representative, Dolphin Realty Inc
English, Mandarin
Residential ResaleProperty ManagementPre Construction
Mortgage Information
Estimated Payment
$0 Principal and Interest
 Walk Score for 124 HAYLOCK Avenue
Walk Score for 124 HAYLOCK Avenue

Book a Showing
Tour this home with Shally
Frequently Asked Questions about HAYLOCK Avenue
Recently Sold Homes in Centre Wellington
Check out recently sold properties. Listings updated daily
No Image Found
Local MLS®️ rules require you to log in and accept their terms of use to view certain listing data.
No Image Found
Local MLS®️ rules require you to log in and accept their terms of use to view certain listing data.
No Image Found
Local MLS®️ rules require you to log in and accept their terms of use to view certain listing data.
No Image Found
Local MLS®️ rules require you to log in and accept their terms of use to view certain listing data.
No Image Found
Local MLS®️ rules require you to log in and accept their terms of use to view certain listing data.
No Image Found
Local MLS®️ rules require you to log in and accept their terms of use to view certain listing data.
No Image Found
Local MLS®️ rules require you to log in and accept their terms of use to view certain listing data.
No Image Found
Local MLS®️ rules require you to log in and accept their terms of use to view certain listing data.
Check out 100+ listings near this property. Listings updated daily
See the Latest Listings by Cities
1500+ home for sale in Ontario


