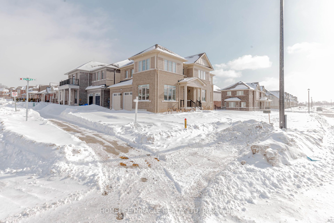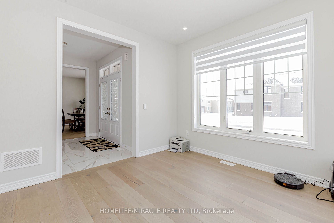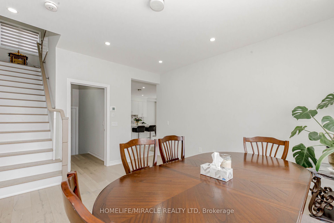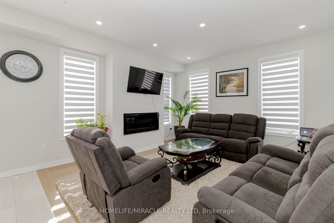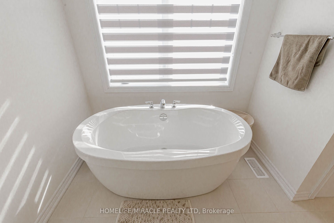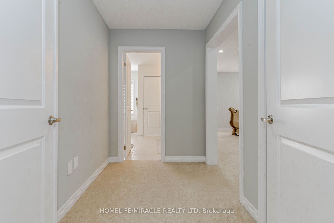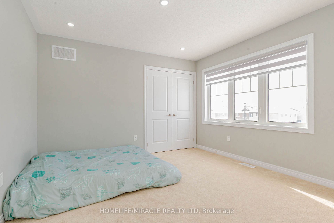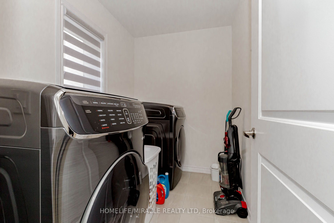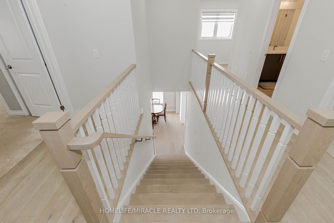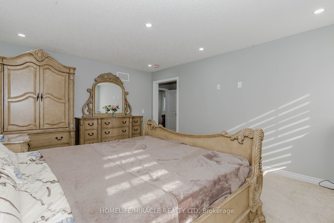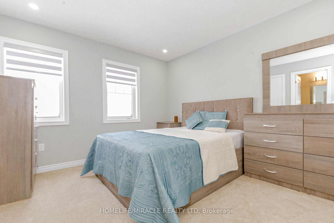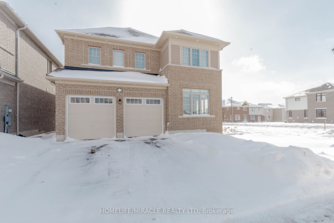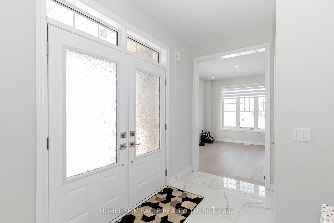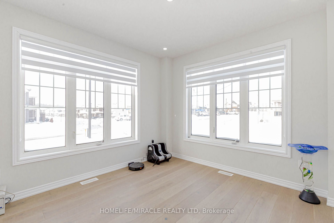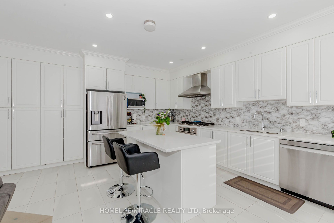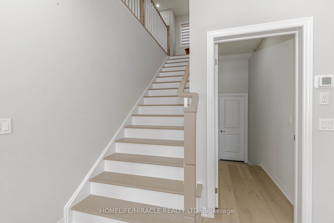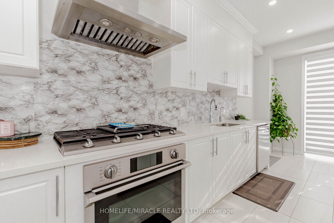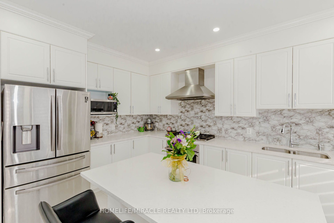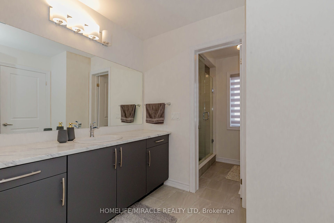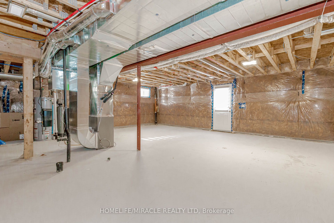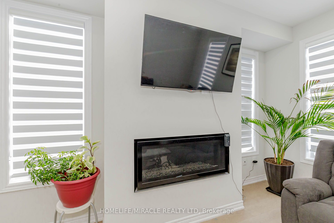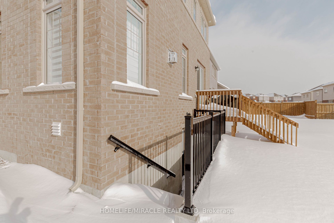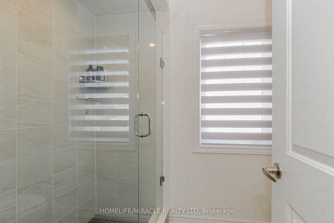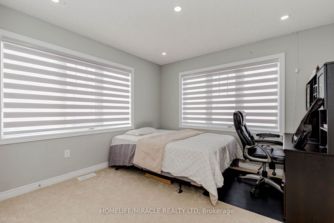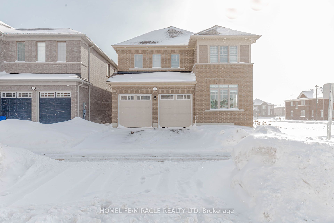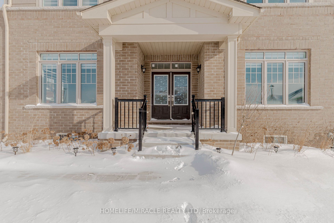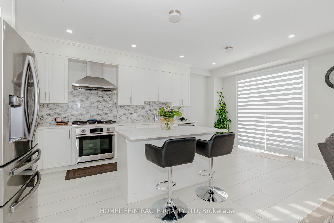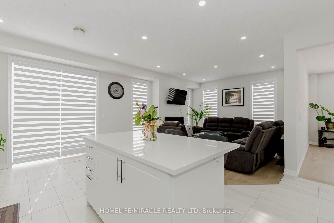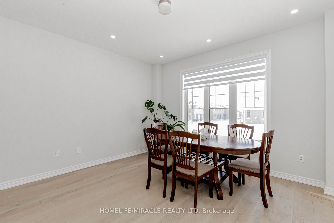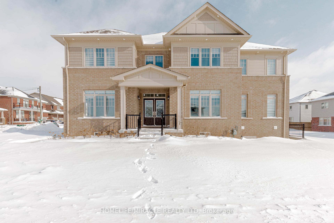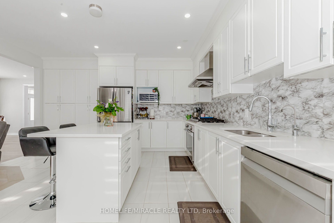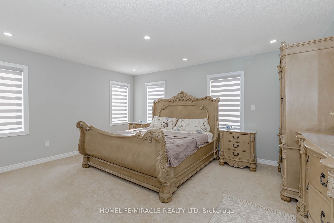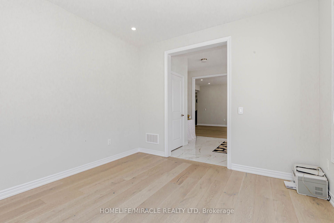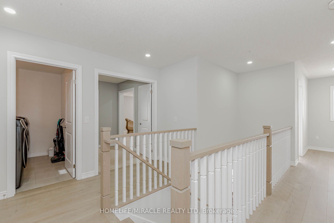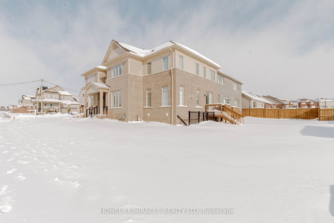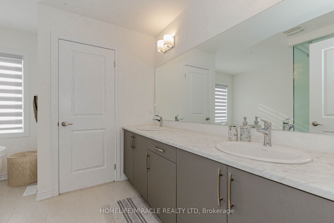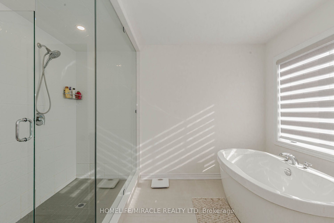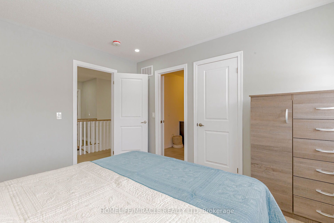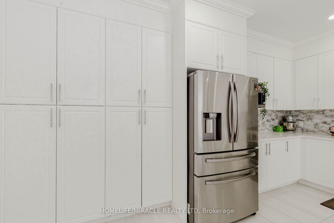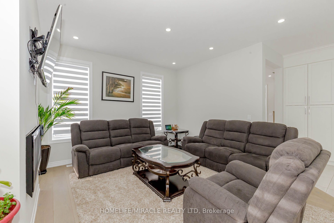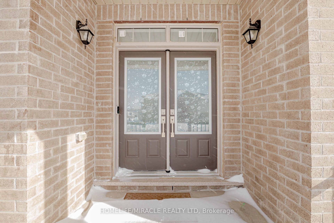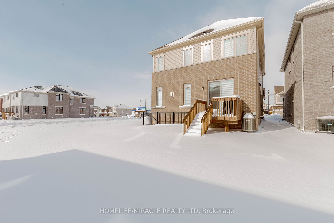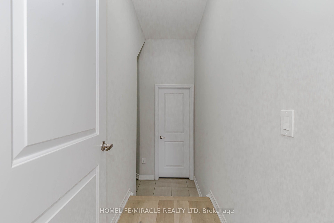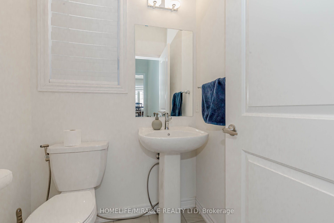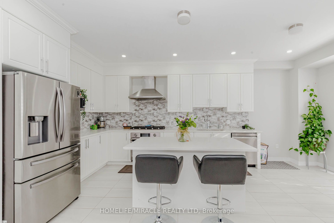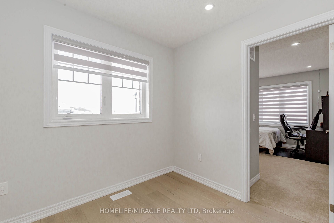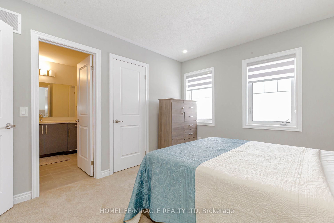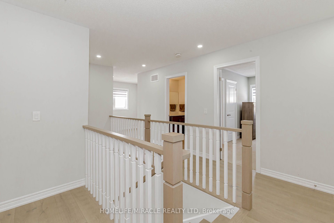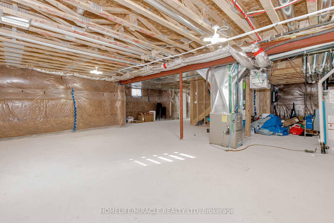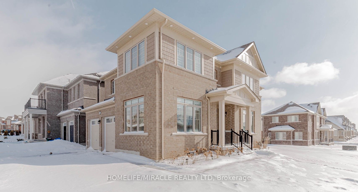
List Price: $1,099,999
11 Dass Drive, Centre Wellington, N1M 0J2
- By HOMELIFE/MIRACLE REALTY LTD
Detached|MLS - #X11995207|New
4 Bed
3 Bath
2500-3000 Sqft.
Attached Garage
Price comparison with similar homes in Centre Wellington
Compared to 21 similar homes
-13.8% Lower↓
Market Avg. of (21 similar homes)
$1,276,766
Note * Price comparison is based on the similar properties listed in the area and may not be accurate. Consult licences real estate agent for accurate comparison
Room Information
| Room Type | Features | Level |
|---|---|---|
| Living Room 3.16 x 3.65 m | Main | |
| Dining Room 4.14 x 4.14 m | Main | |
| Kitchen 3.56 x 3.29 m | Main | |
| Primary Bedroom 4.11 x 5.02 m | 5 Pc Ensuite | Second |
| Bedroom 2 3.23 x 3.59 m | Second | |
| Bedroom 3 3.5 x 3.56 m | 3 Pc Ensuite | Second |
| Bedroom 4 3.16 x 3.35 m | Second |
Client Remarks
Excellent Detached House in Fergus, ON by SORBARA Homes could be yours. Features Living, Family Room, Office, 4 bedroom + Den, 2.5 bath, total 4 car parking and more. The desirable floor plan offers an abundance of natural light with large windows and neutral finishes. The open concept design features a functional kitchen, including a large island with a breakfast bar, that overlooks a perfectly arranged breakfast room. The great room provides a comfortable space for relaxing and/or entertaining. This home also features separate Family Room, Living Room. The primary suite is located on the second level and boasts a his and her walk-in closet and a 5 piece ensuite. Three further spacious bedrooms with closets, a large 2 piece bathroom, and a convenient laundry room also occupy the upper level. The unspoiled WALK-UP basement with separate entrance from backyard, potential for legal In-Law Suite offers great space. UPGRADES FROM BUILDER: Hardwood Flooring on main floor, upgraded Kitchen Cabinets, Chimney, upgraded Fireplace, Wooden Staircase and upgraded Iron Pickets, 2nd Floor Hardwood in Hallway, upgraded Washrooms, Egress Windows in Basement, Brick and Vinyl Elevation, smooth ceiling on main floor, upgraded insulation on basement floor.
Property Description
11 Dass Drive, Centre Wellington, N1M 0J2
Property type
Detached
Lot size
< .50 acres
Style
2-Storey
Approx. Area
N/A Sqft
Home Overview
Basement information
Full,Walk-Out
Building size
N/A
Status
In-Active
Property sub type
Maintenance fee
$N/A
Year built
--
Walk around the neighborhood
11 Dass Drive, Centre Wellington, N1M 0J2Nearby Places

Shally Shi
Sales Representative, Dolphin Realty Inc
English, Mandarin
Residential ResaleProperty ManagementPre Construction
Mortgage Information
Estimated Payment
$0 Principal and Interest
 Walk Score for 11 Dass Drive
Walk Score for 11 Dass Drive

Book a Showing
Tour this home with Shally
Frequently Asked Questions about Dass Drive
Recently Sold Homes in Centre Wellington
Check out recently sold properties. Listings updated daily
No Image Found
Local MLS®️ rules require you to log in and accept their terms of use to view certain listing data.
No Image Found
Local MLS®️ rules require you to log in and accept their terms of use to view certain listing data.
No Image Found
Local MLS®️ rules require you to log in and accept their terms of use to view certain listing data.
No Image Found
Local MLS®️ rules require you to log in and accept their terms of use to view certain listing data.
No Image Found
Local MLS®️ rules require you to log in and accept their terms of use to view certain listing data.
No Image Found
Local MLS®️ rules require you to log in and accept their terms of use to view certain listing data.
No Image Found
Local MLS®️ rules require you to log in and accept their terms of use to view certain listing data.
No Image Found
Local MLS®️ rules require you to log in and accept their terms of use to view certain listing data.
Check out 100+ listings near this property. Listings updated daily
See the Latest Listings by Cities
1500+ home for sale in Ontario
