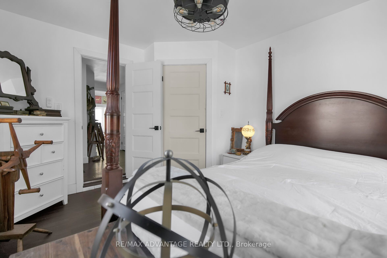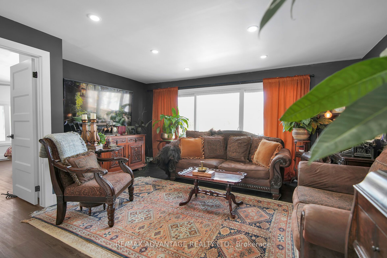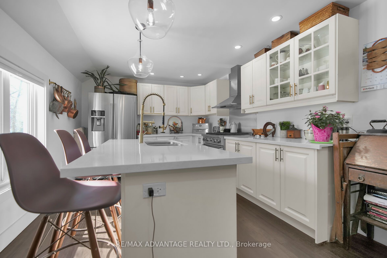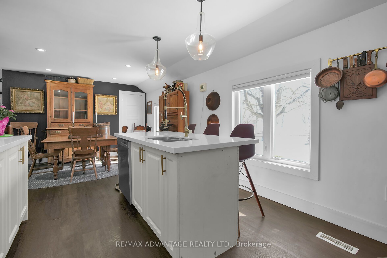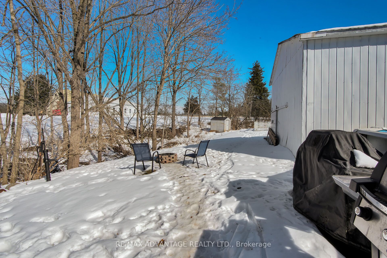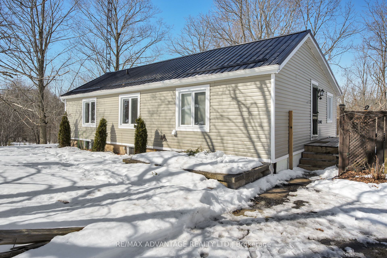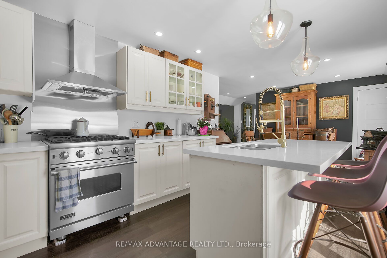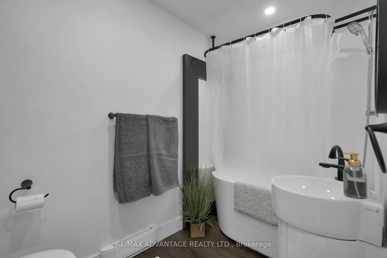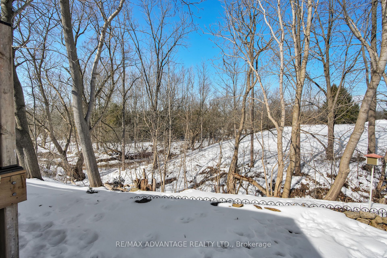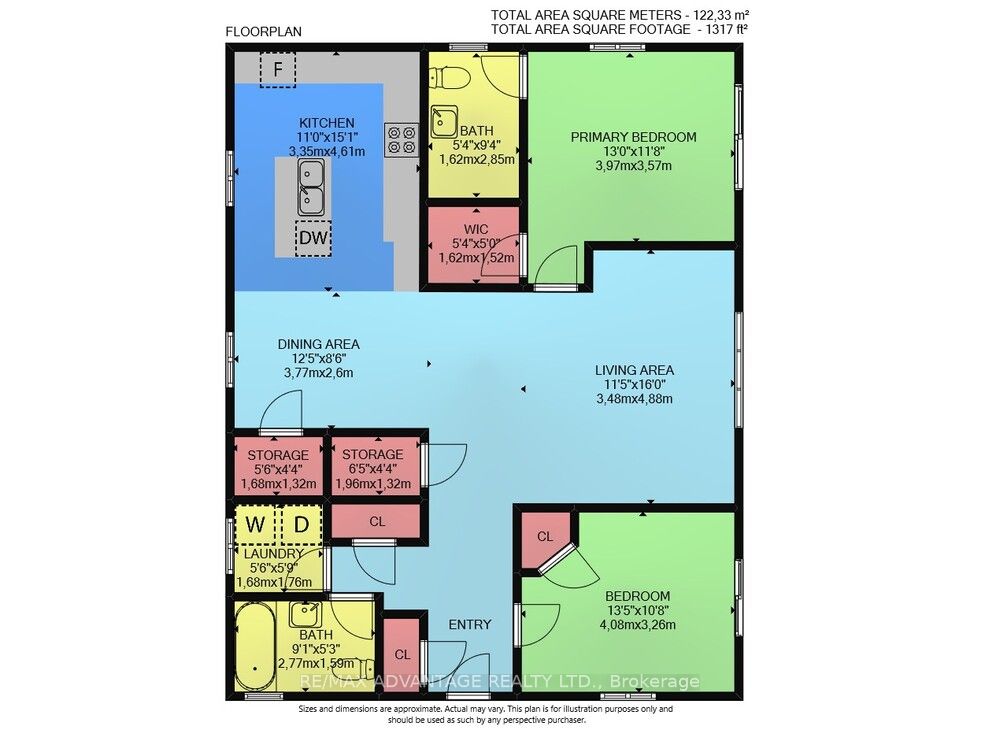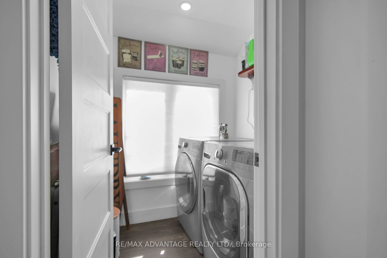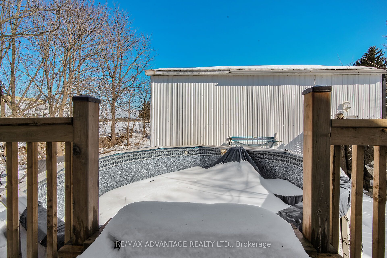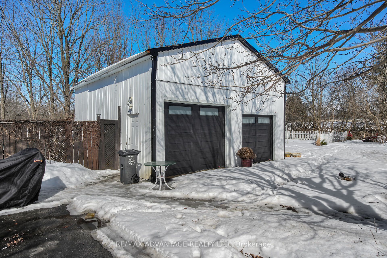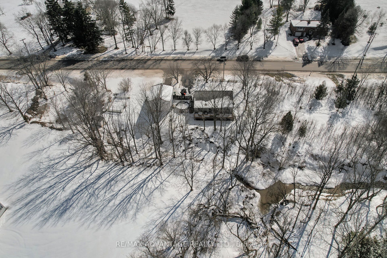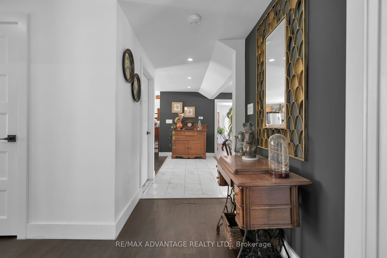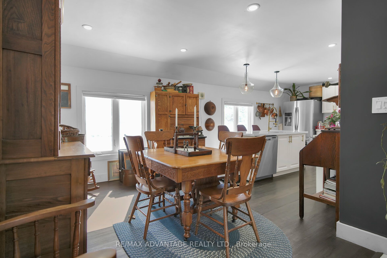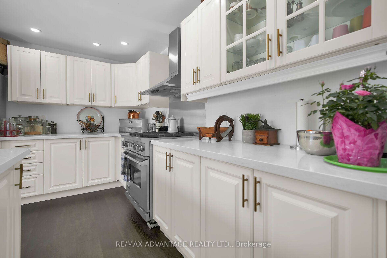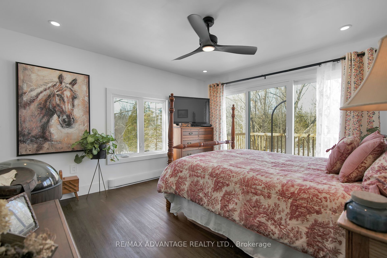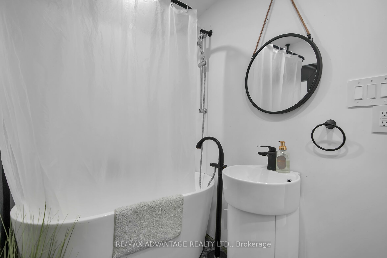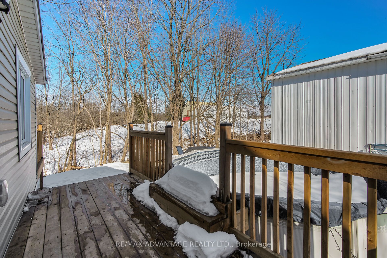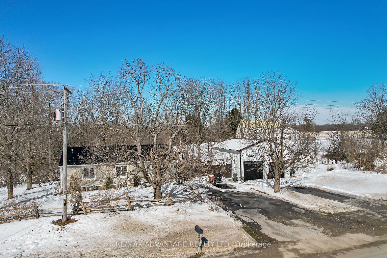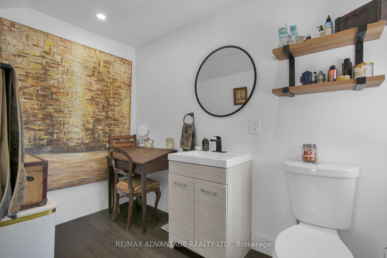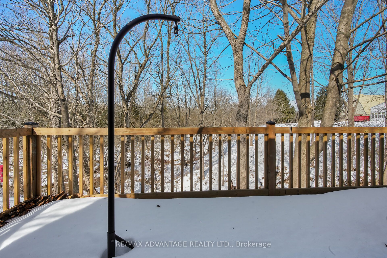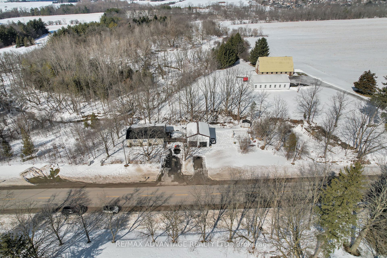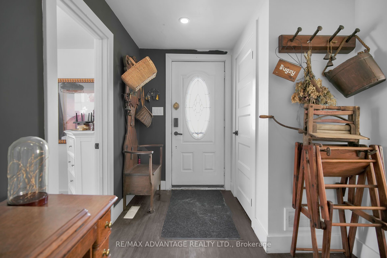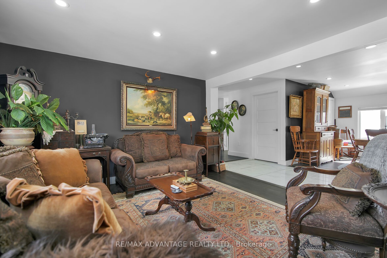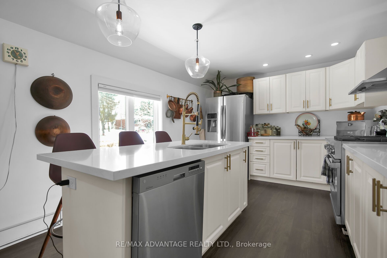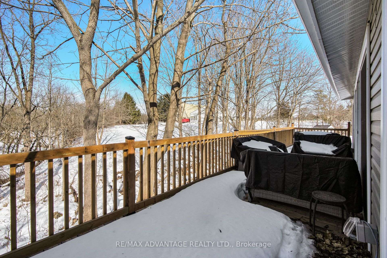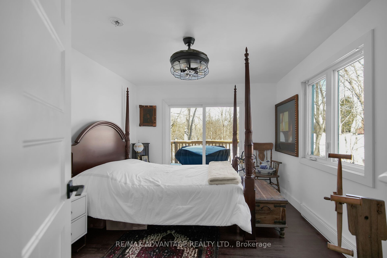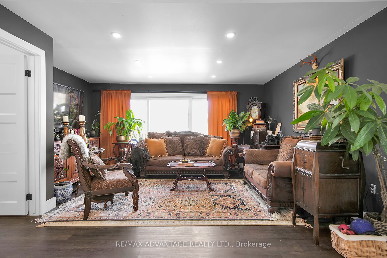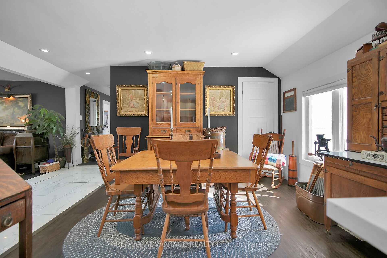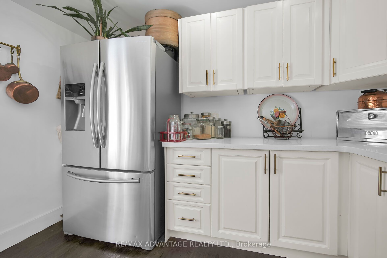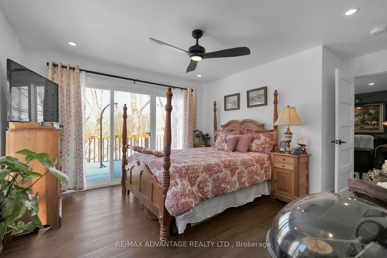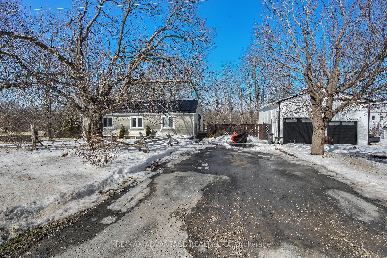
List Price: $649,900
248 Borden Avenue, Central Elgin, N0L 1B0
- By RE/MAX ADVANTAGE REALTY LTD.
Detached|MLS - #X11988984|New
2 Bed
2 Bath
1100-1500 Sqft.
Detached Garage
Price comparison with similar homes in Central Elgin
Compared to 6 similar homes
-19.6% Lower↓
Market Avg. of (6 similar homes)
$808,648
Note * Price comparison is based on the similar properties listed in the area and may not be accurate. Consult licences real estate agent for accurate comparison
Room Information
| Room Type | Features | Level |
|---|---|---|
| Living Room 4.8 x 3.88 m | Main | |
| Kitchen 7.18 x 3.25 m | Main | |
| Primary Bedroom 3.85 x 3.62 m | Main | |
| Bedroom 2 3.91 x 3.24 m | Main |
Client Remarks
Don't miss the opportunity to own a slice of paradise on a quarter-acre lot, just outside of Belmont. Experience the ease of one-floor living with nearly 1,300 sq ft of thoughtfully designed space. This charming 2-bedroom, 2-bathroom home is sure to impress! The open-concept floor plan includes a modern kitchen with a center island, double sinks, quartz countertops, and plenty of cabinet space. Take in stunning ravine views from every room on the back of the house, with the living room featuring a grand 12-foot patio door. Picture yourself waking up to serene views of nature right outside your window. Both bedrooms boast large patio doors, offering direct access to the back deck. Primary bedroom with walk-in closet and a 2-piece ensuite with a rough-in for a shower. Enjoy the added convenience of main floor laundry. Another 4-piece bath finishes off this level. The partial basement provides plenty of space for storage and houses all the utilities. So many updates to mention! From a reimagined layout to updated windows, patio doors, siding, and a steel roof, to recent upgrades such as the furnace, A/C, plumbing, and electrical system. Other improvements include enhanced insulation, new floor and ceiling joists, a stylish modern kitchen, updated flooring, lighting, and exterior decks. This property is truly a gem! Step into a backyard paradise with lush gardens featuring roses, ferns, and a variety of fruit trees. An 18-foot above-ground pool adds the perfect finishing touch. Enjoy the convenience of two private driveways, while the detached shop offers endless potential!
Property Description
248 Borden Avenue, Central Elgin, N0L 1B0
Property type
Detached
Lot size
N/A acres
Style
Bungalow
Approx. Area
N/A Sqft
Home Overview
Last check for updates
Virtual tour
N/A
Basement information
Partial Basement,Unfinished
Building size
N/A
Status
In-Active
Property sub type
Maintenance fee
$N/A
Year built
2025
Walk around the neighborhood
248 Borden Avenue, Central Elgin, N0L 1B0Nearby Places

Shally Shi
Sales Representative, Dolphin Realty Inc
English, Mandarin
Residential ResaleProperty ManagementPre Construction
Mortgage Information
Estimated Payment
$0 Principal and Interest
 Walk Score for 248 Borden Avenue
Walk Score for 248 Borden Avenue

Book a Showing
Tour this home with Shally
Frequently Asked Questions about Borden Avenue
Recently Sold Homes in Central Elgin
Check out recently sold properties. Listings updated daily
No Image Found
Local MLS®️ rules require you to log in and accept their terms of use to view certain listing data.
No Image Found
Local MLS®️ rules require you to log in and accept their terms of use to view certain listing data.
No Image Found
Local MLS®️ rules require you to log in and accept their terms of use to view certain listing data.
No Image Found
Local MLS®️ rules require you to log in and accept their terms of use to view certain listing data.
No Image Found
Local MLS®️ rules require you to log in and accept their terms of use to view certain listing data.
No Image Found
Local MLS®️ rules require you to log in and accept their terms of use to view certain listing data.
No Image Found
Local MLS®️ rules require you to log in and accept their terms of use to view certain listing data.
No Image Found
Local MLS®️ rules require you to log in and accept their terms of use to view certain listing data.
Check out 100+ listings near this property. Listings updated daily
See the Latest Listings by Cities
1500+ home for sale in Ontario
