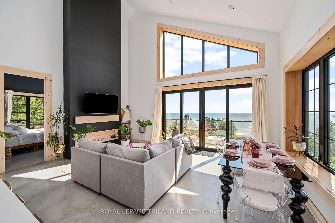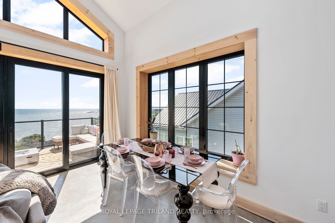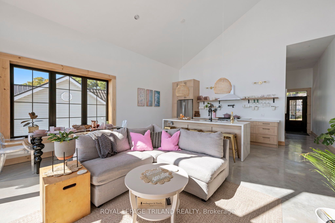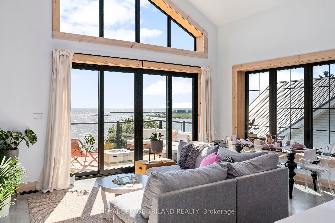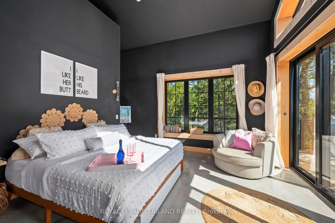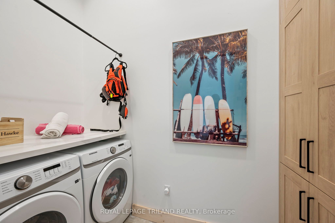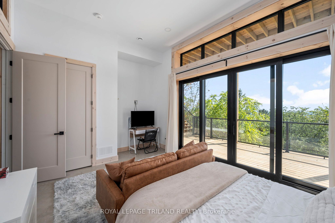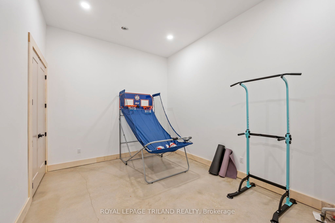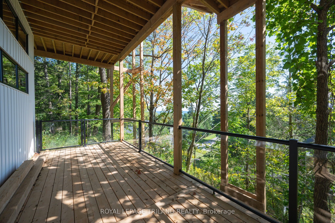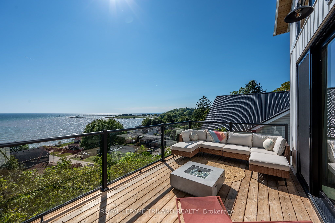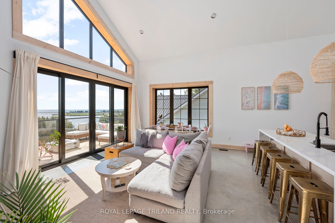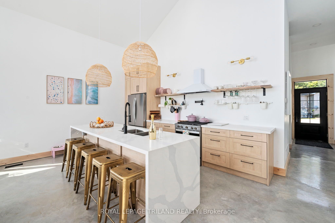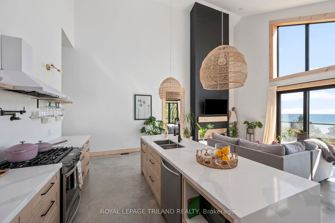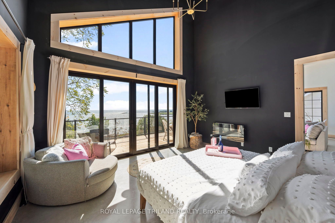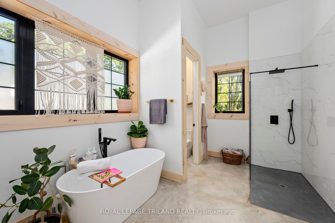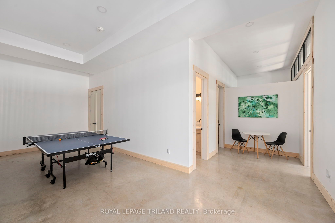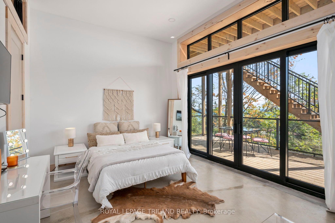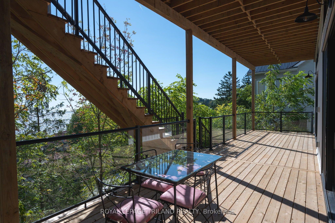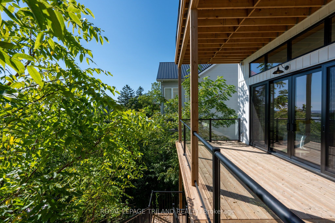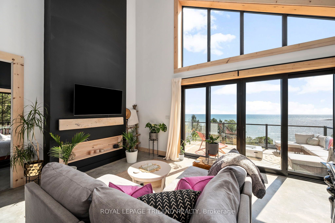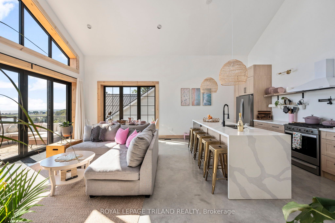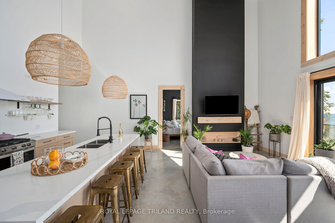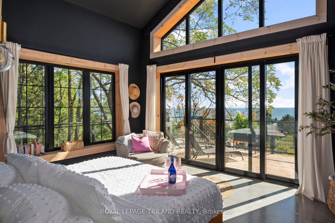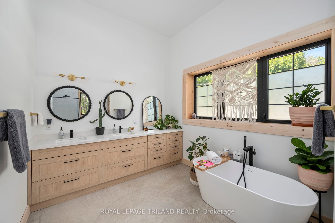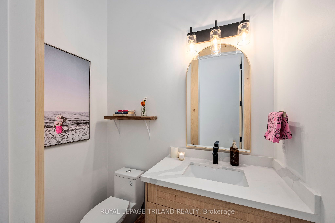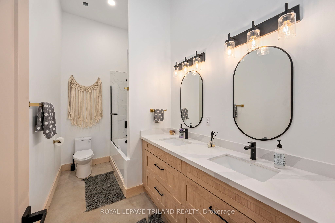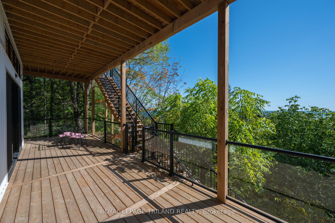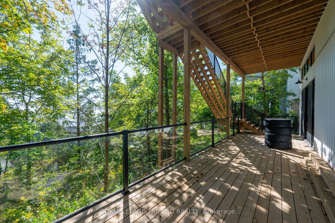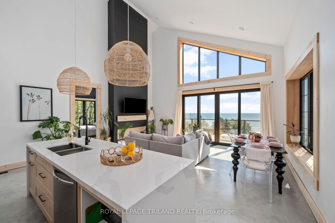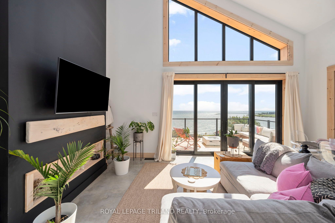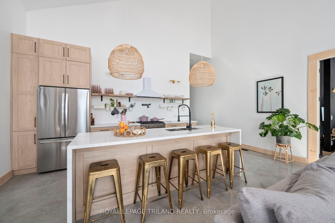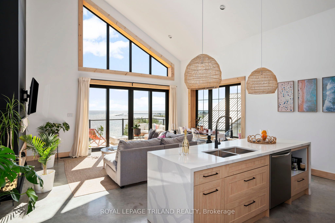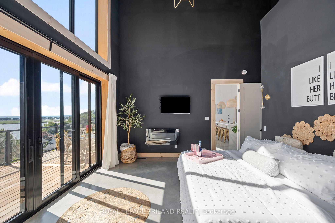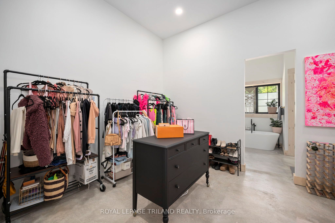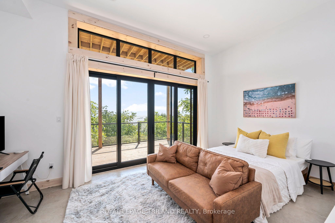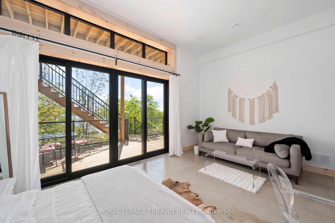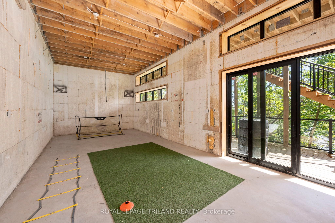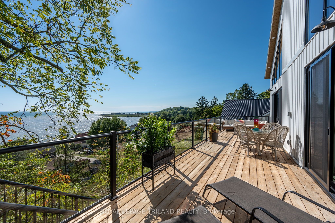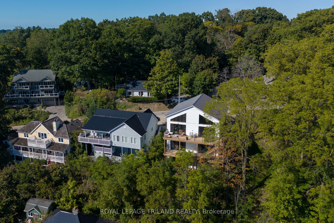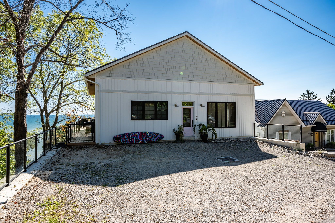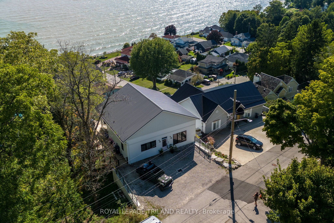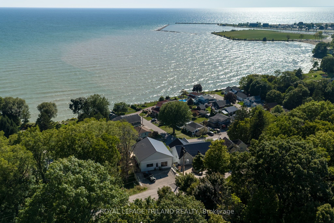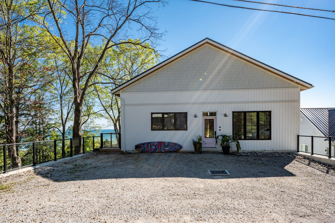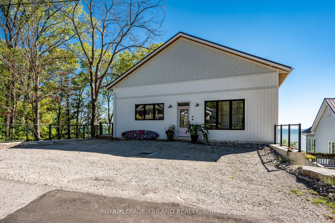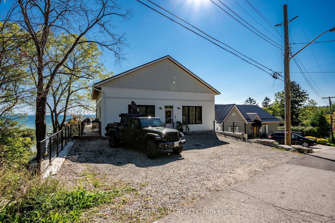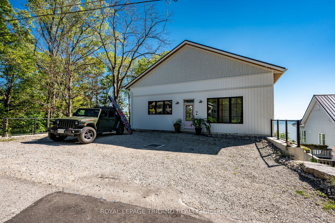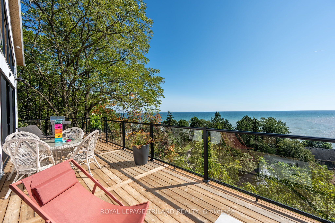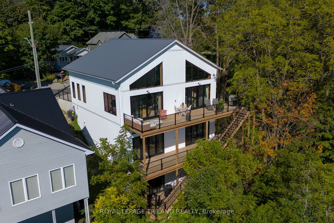
List Price: $1,777,000
164 Brayside Street, Central Elgin, N5L 1A2
- By ROYAL LEPAGE TRILAND REALTY
Detached|MLS - #X12041765|New
4 Bed
3 Bath
2500-3000 Sqft.
None Garage
Price comparison with similar homes in Central Elgin
Compared to 11 similar homes
107.3% Higher↑
Market Avg. of (11 similar homes)
$857,200
Note * Price comparison is based on the similar properties listed in the area and may not be accurate. Consult licences real estate agent for accurate comparison
Room Information
| Room Type | Features | Level |
|---|---|---|
| Kitchen 5.96 x 2.75 m | Upper | |
| Dining Room 2.03 x 4.53 m | Upper | |
| Living Room 3.93 x 4.53 m | Upper | |
| Primary Bedroom 4.96 x 5.15 m | Upper | |
| Bedroom 5.4 x 3.82 m | Main | |
| Bedroom 5.52 x 3.82 m | Main | |
| Bedroom 3.64 x 5.43 m | Main |
Client Remarks
This Scandinavian inspired and styled, completely custom built 3 storey ICF home will take your breath away. It's nestled hillside in one of Port Stanley's most prestigious neighborhoods. The views are unparalleled with expansive floor to ceiling windows and doors (10 ft patio doors with transoms) giving way to gorgeous 3 tier deck that expand the entertainment value of the home and provide incredible outdoor living spaces. The main floor primary suite is outfitted with an enormous dressing room and spa-like primary bath including walk-in shower. All of the floors are heated finished concrete. Laundry is also conveniently located on the main giving way to access and livability for your whole family. The kitchen has a clean sleek design with waterfall countertop at the island, pot filler, gas range and additional seating for five. We are offering up luxurious living, million dollar views and one of the most physically beautiful pieces of South-Western Ontario. Additionally, our blue flag awarded beaches, incredible restaurants, and boutique shopping will have you thrilled to call this masterpiece your home.
Property Description
164 Brayside Street, Central Elgin, N5L 1A2
Property type
Detached
Lot size
N/A acres
Style
3-Storey
Approx. Area
N/A Sqft
Home Overview
Last check for updates
Virtual tour
N/A
Basement information
None
Building size
N/A
Status
In-Active
Property sub type
Maintenance fee
$N/A
Year built
--
Walk around the neighborhood
164 Brayside Street, Central Elgin, N5L 1A2Nearby Places

Shally Shi
Sales Representative, Dolphin Realty Inc
English, Mandarin
Residential ResaleProperty ManagementPre Construction
Mortgage Information
Estimated Payment
$0 Principal and Interest
 Walk Score for 164 Brayside Street
Walk Score for 164 Brayside Street

Book a Showing
Tour this home with Shally
Frequently Asked Questions about Brayside Street
Recently Sold Homes in Central Elgin
Check out recently sold properties. Listings updated daily
No Image Found
Local MLS®️ rules require you to log in and accept their terms of use to view certain listing data.
No Image Found
Local MLS®️ rules require you to log in and accept their terms of use to view certain listing data.
No Image Found
Local MLS®️ rules require you to log in and accept their terms of use to view certain listing data.
No Image Found
Local MLS®️ rules require you to log in and accept their terms of use to view certain listing data.
No Image Found
Local MLS®️ rules require you to log in and accept their terms of use to view certain listing data.
No Image Found
Local MLS®️ rules require you to log in and accept their terms of use to view certain listing data.
No Image Found
Local MLS®️ rules require you to log in and accept their terms of use to view certain listing data.
No Image Found
Local MLS®️ rules require you to log in and accept their terms of use to view certain listing data.
Check out 100+ listings near this property. Listings updated daily
See the Latest Listings by Cities
1500+ home for sale in Ontario
