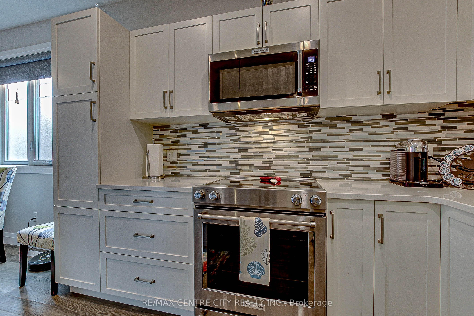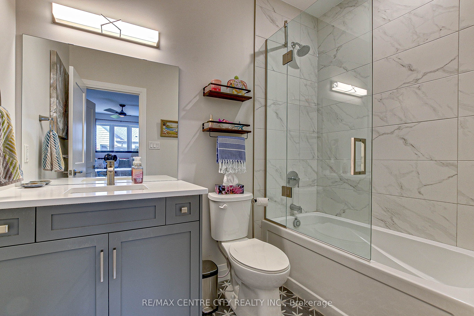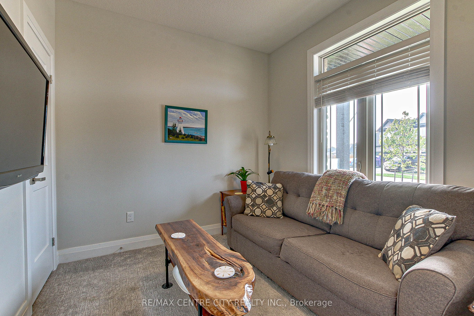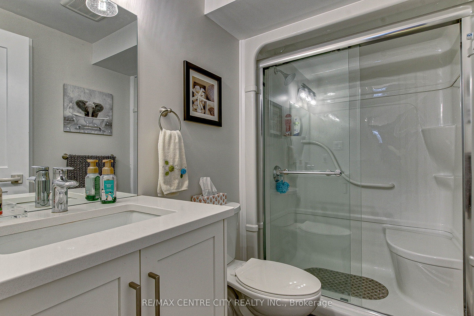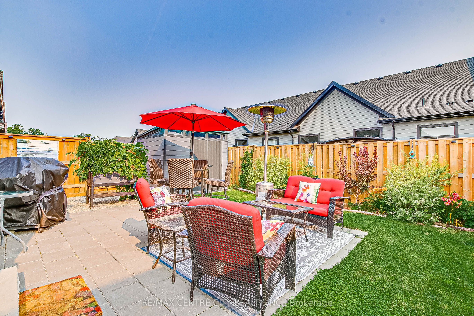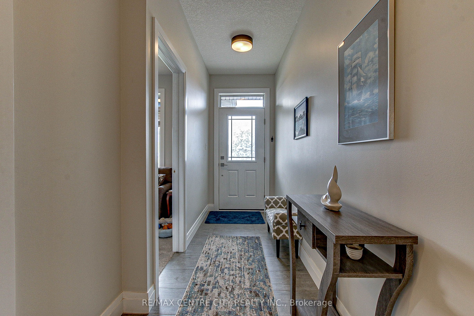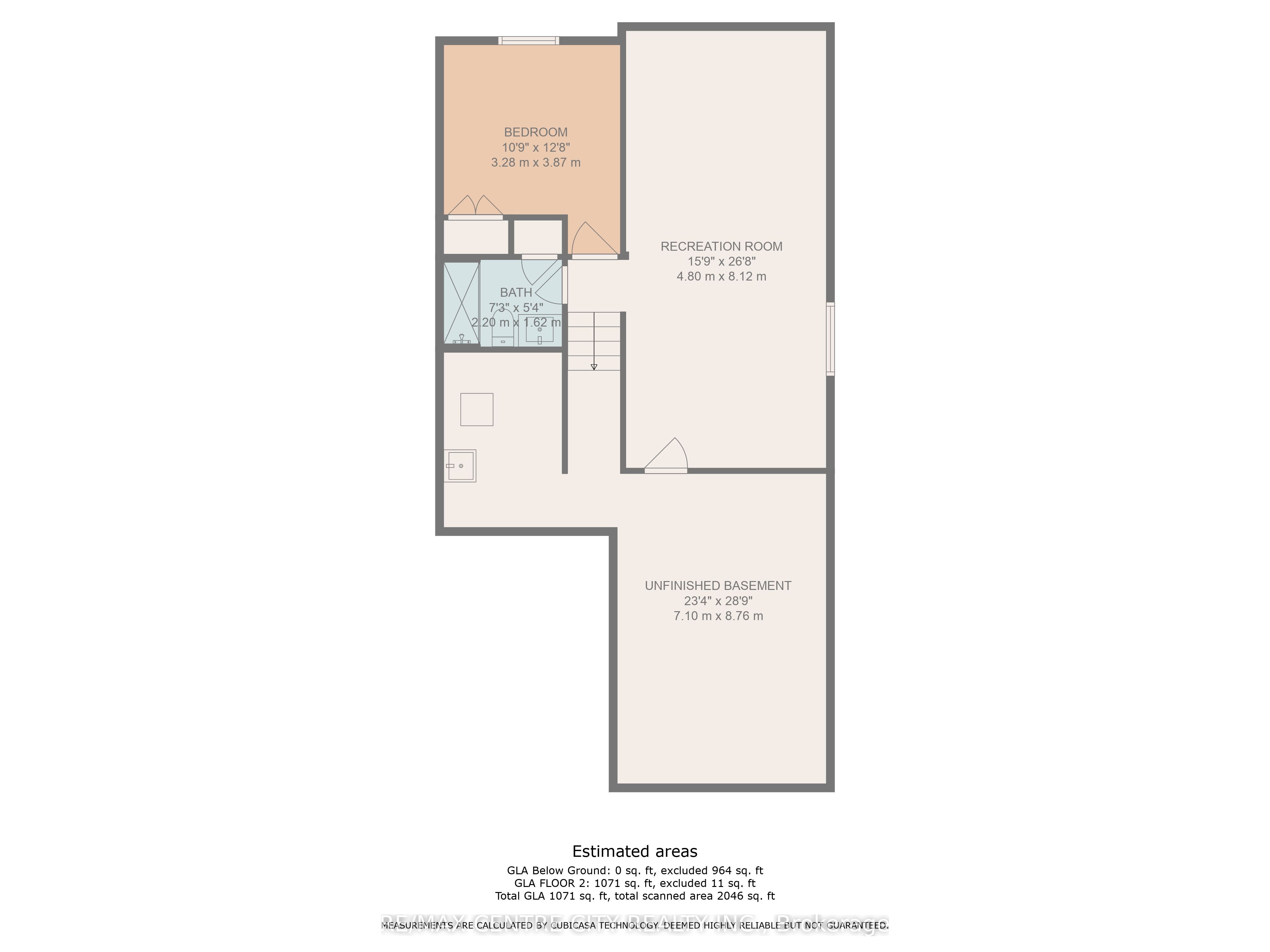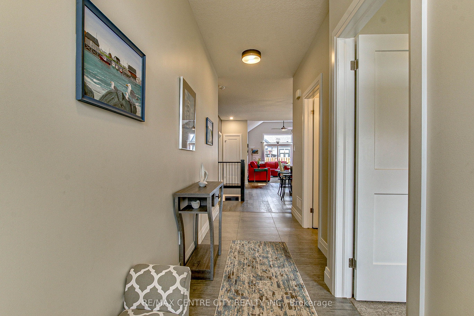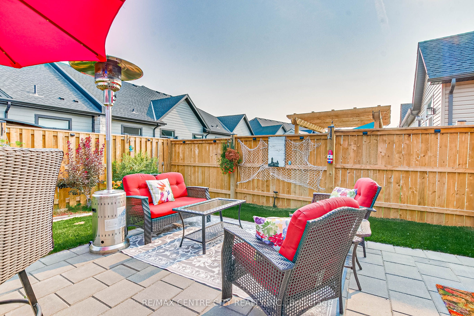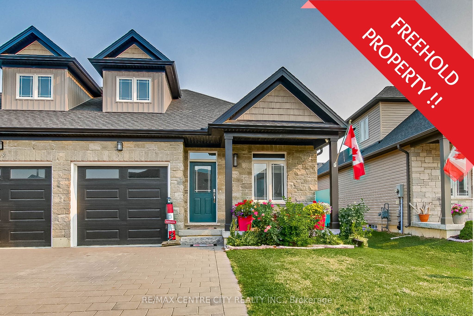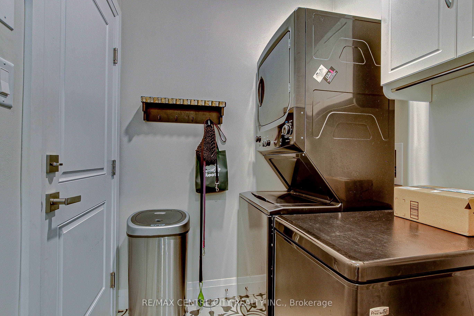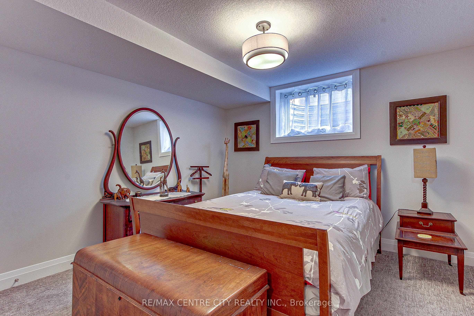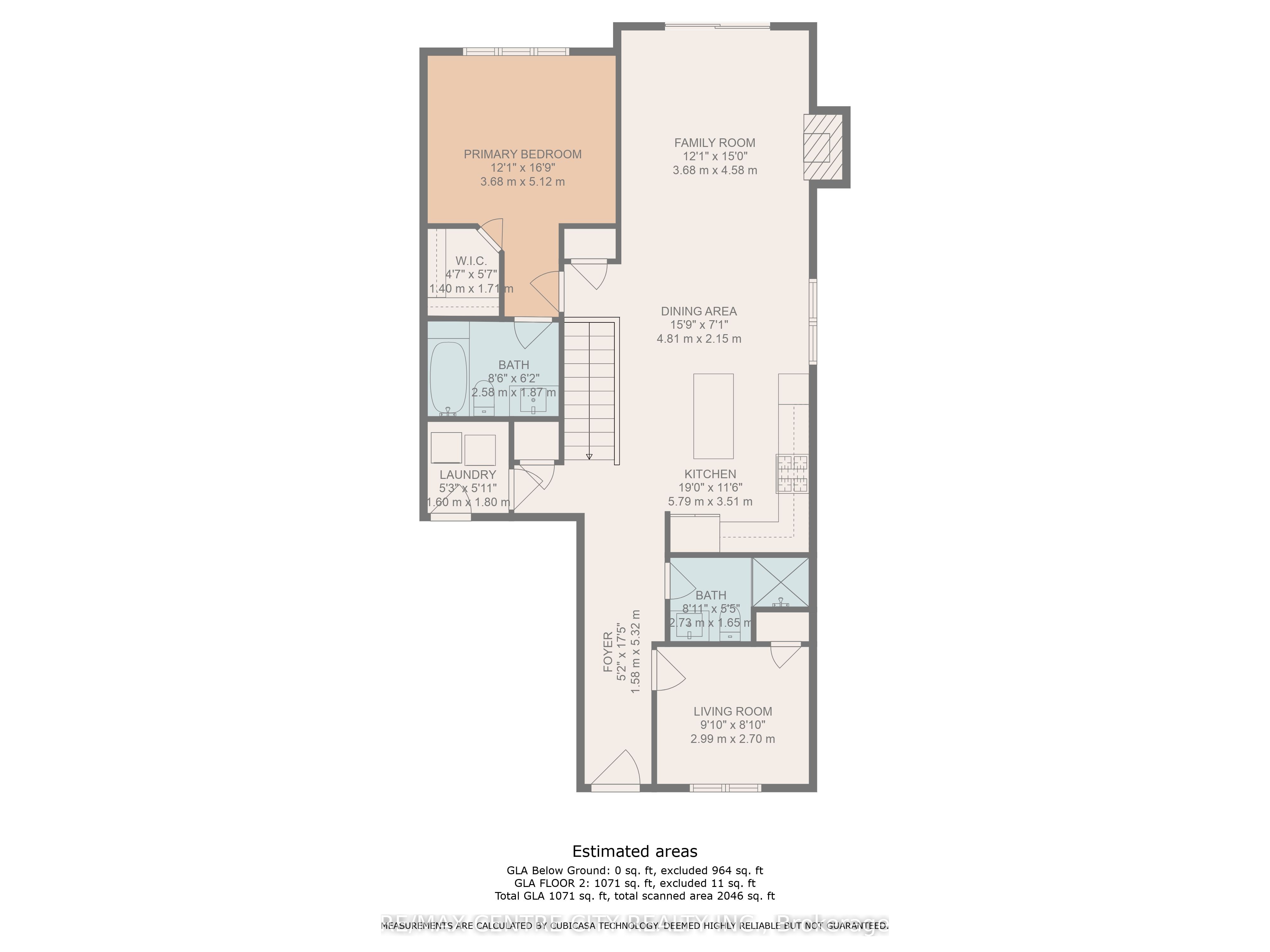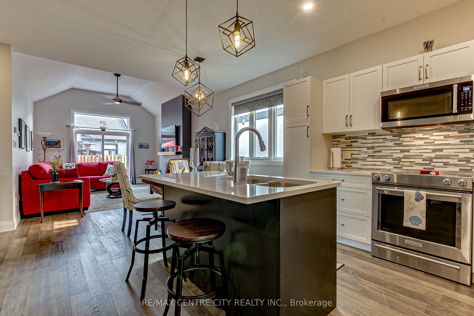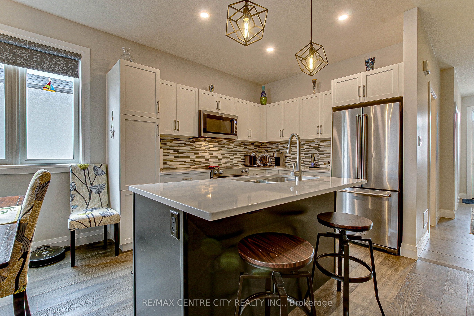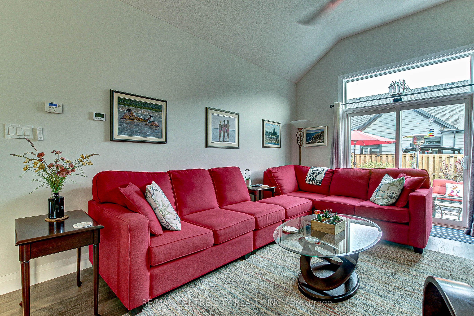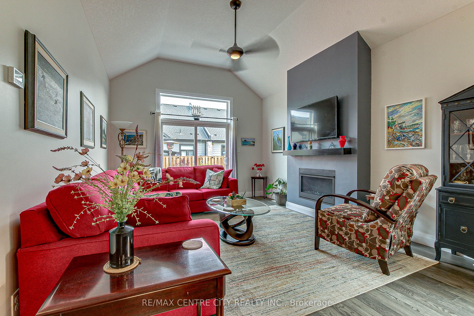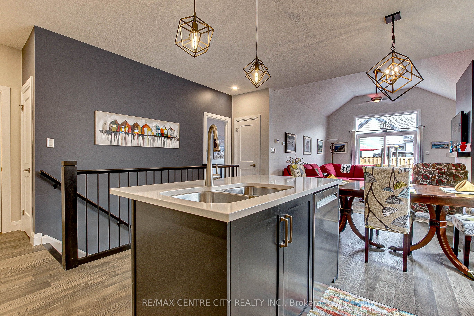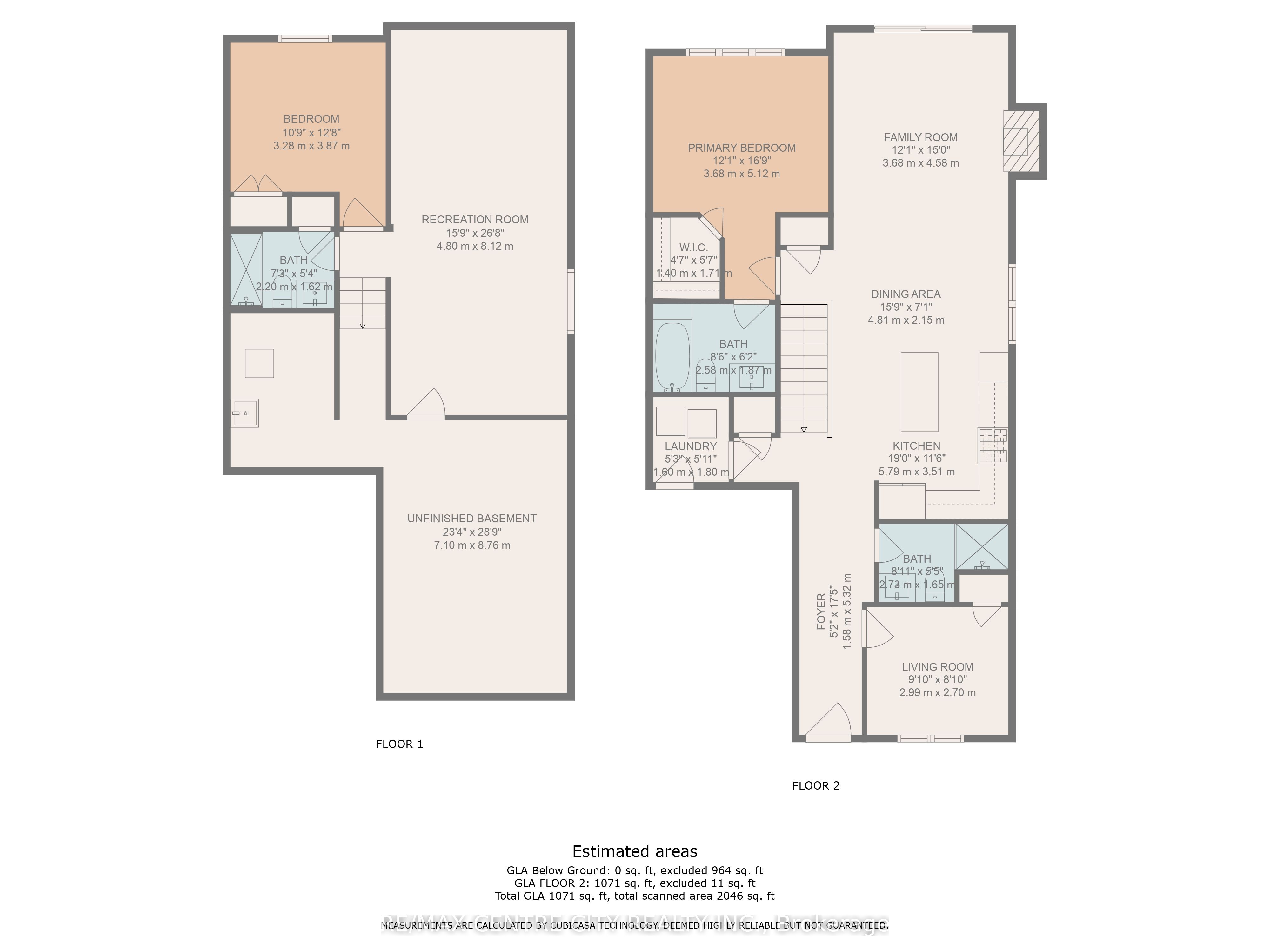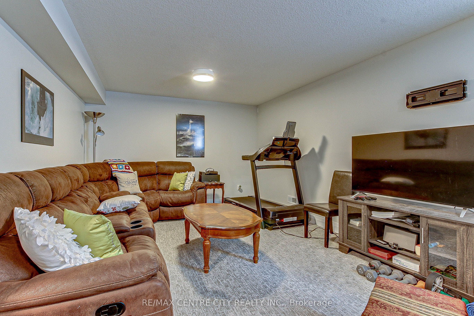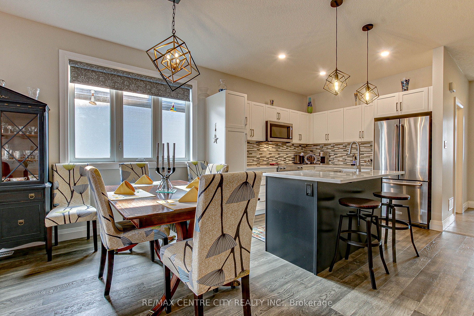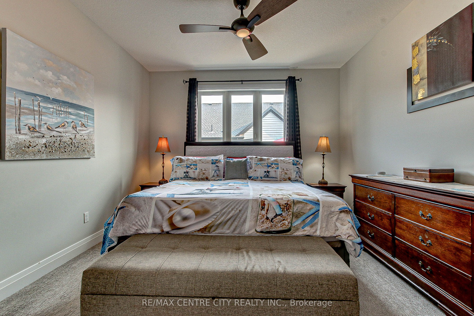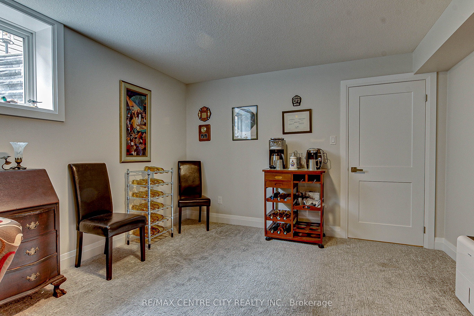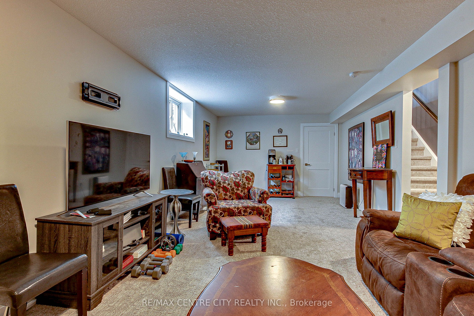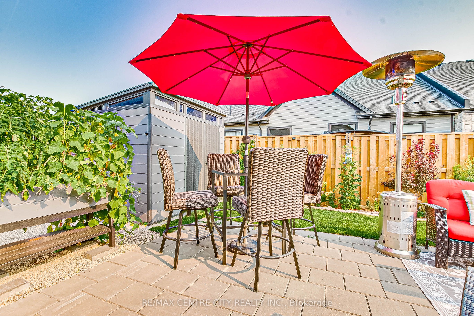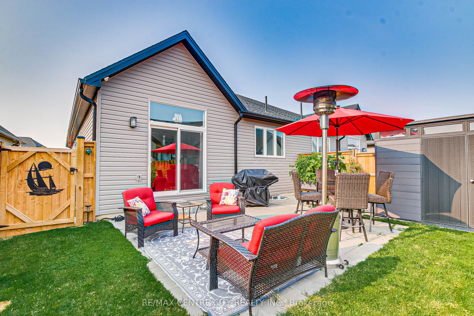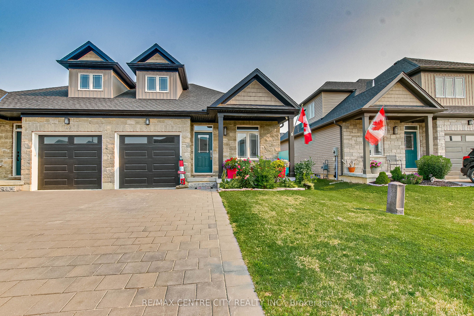
List Price: $654,900
71 COMPASS Trail, Central Elgin, N5L 0B4
- By RE/MAX CENTRE CITY REALTY INC.
Semi-Detached |MLS - #X11999107|New
3 Bed
3 Bath
Attached Garage
Price comparison with similar homes in Central Elgin
Compared to 1 similar home
-6.4% Lower↓
Market Avg. of (1 similar homes)
$699,900
Note * Price comparison is based on the similar properties listed in the area and may not be accurate. Consult licences real estate agent for accurate comparison
Room Information
| Room Type | Features | Level |
|---|---|---|
| Bedroom 2.99 x 2.7 m | Main | |
| Kitchen 5.79 x 3.51 m | Open Concept, Breakfast Bar, Eat-in Kitchen | Main |
| Dining Room 4.81 x 2.15 m | Open Concept | Main |
| Living Room 3.68 x 4.58 m | Fireplace, Walk-Out, Vaulted Ceiling(s) | Main |
| Primary Bedroom 3.68 x 5.12 m | 4 Pc Ensuite, Walk-In Closet(s) | Main |
| Bedroom 3.28 x 3.87 m | Basement |
Client Remarks
Welcome to the charming coastal village of Port Stanley, a picturesque beach town renowned for its stunning shorelines, delightful shops, and exceptional dining experiences. Whether you're drawn to its pristine beaches, cozy pubs, or gourmet restaurants, Port Stanley offers a perfect blend of relaxation and entertainment. This inviting home is an ideal choice for retirees or those looking to downsize, with its thoughtfully designed, low-maintenance layoutperfect for easy, single-level living.Upon entering, you're greeted by a versatile space currently used as a den, but easily convertible into an office or guest bedroom to suit your needs. The main floor is designed for ultimate convenience, featuring the primary bedroom, laundry, and everything you need on one level. A well-appointed 3-piece bathroom with a stylish tiled shower and sleek glass door offers both functionality and flair. The open-concept kitchen is a chef's dream with elegant quartz countertops, a central island, and ample space for meal prep and casual dining. It flows seamlessly into the dining and family areas, enhanced by soaring cathedral ceilings and a cozy fireplace that adds warmth and ambiance to the space.The primary bedroom provides a peaceful retreat, complete with a spacious walk-in closet and a luxurious 4-piece ensuite bathroom. Expansive sliding doors in the family room open to a beautifully landscaped, fully fenced backyard. Step outside to the paver stone patio, an ideal spot for alfresco dining, gardening, or simply relaxing in your serene outdoor space.The lower level offers additional living space, including a third bedroom, a versatile recreation room, and another 3-piece bathroom. Theres also a storage area and utility room, providing ample space for all your needs. Best of all, this property is a freehold home with NO CONDO FEES, offering complete freedom and flexibility. The motivated sellers are ready to make a deal, and the home is quick to become available.
Property Description
71 COMPASS Trail, Central Elgin, N5L 0B4
Property type
Semi-Detached
Lot size
< .50 acres
Style
Bungalow
Approx. Area
N/A Sqft
Home Overview
Last check for updates
Virtual tour
N/A
Basement information
Finished,Full
Building size
N/A
Status
In-Active
Property sub type
Maintenance fee
$N/A
Year built
2025
Walk around the neighborhood
71 COMPASS Trail, Central Elgin, N5L 0B4Nearby Places

Shally Shi
Sales Representative, Dolphin Realty Inc
English, Mandarin
Residential ResaleProperty ManagementPre Construction
Mortgage Information
Estimated Payment
$0 Principal and Interest
 Walk Score for 71 COMPASS Trail
Walk Score for 71 COMPASS Trail

Book a Showing
Tour this home with Shally
Frequently Asked Questions about COMPASS Trail
Recently Sold Homes in Central Elgin
Check out recently sold properties. Listings updated daily
No Image Found
Local MLS®️ rules require you to log in and accept their terms of use to view certain listing data.
No Image Found
Local MLS®️ rules require you to log in and accept their terms of use to view certain listing data.
No Image Found
Local MLS®️ rules require you to log in and accept their terms of use to view certain listing data.
No Image Found
Local MLS®️ rules require you to log in and accept their terms of use to view certain listing data.
No Image Found
Local MLS®️ rules require you to log in and accept their terms of use to view certain listing data.
No Image Found
Local MLS®️ rules require you to log in and accept their terms of use to view certain listing data.
No Image Found
Local MLS®️ rules require you to log in and accept their terms of use to view certain listing data.
No Image Found
Local MLS®️ rules require you to log in and accept their terms of use to view certain listing data.
Check out 100+ listings near this property. Listings updated daily
See the Latest Listings by Cities
1500+ home for sale in Ontario
