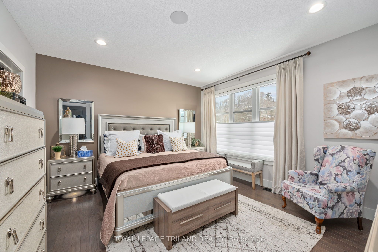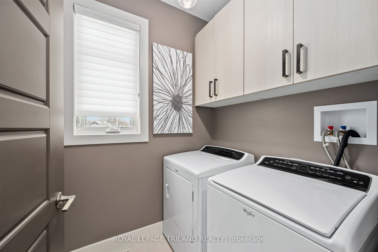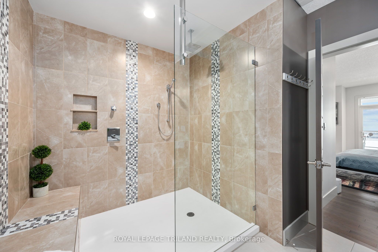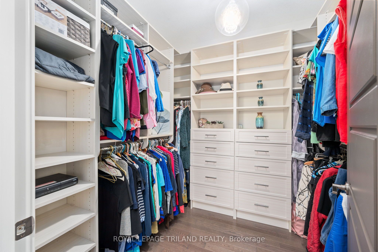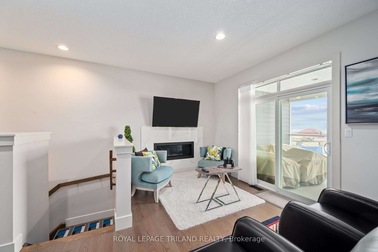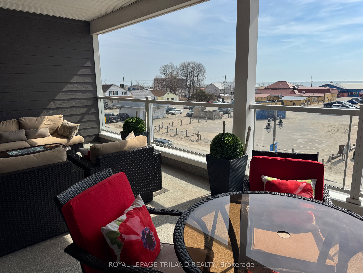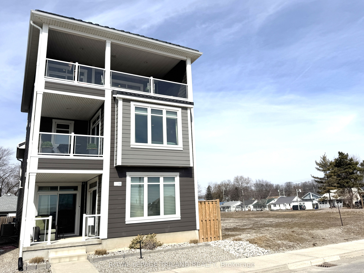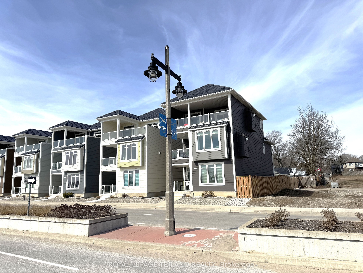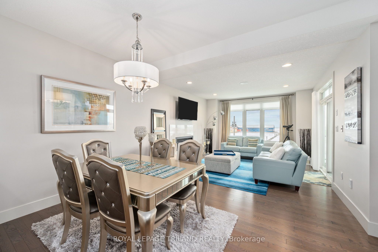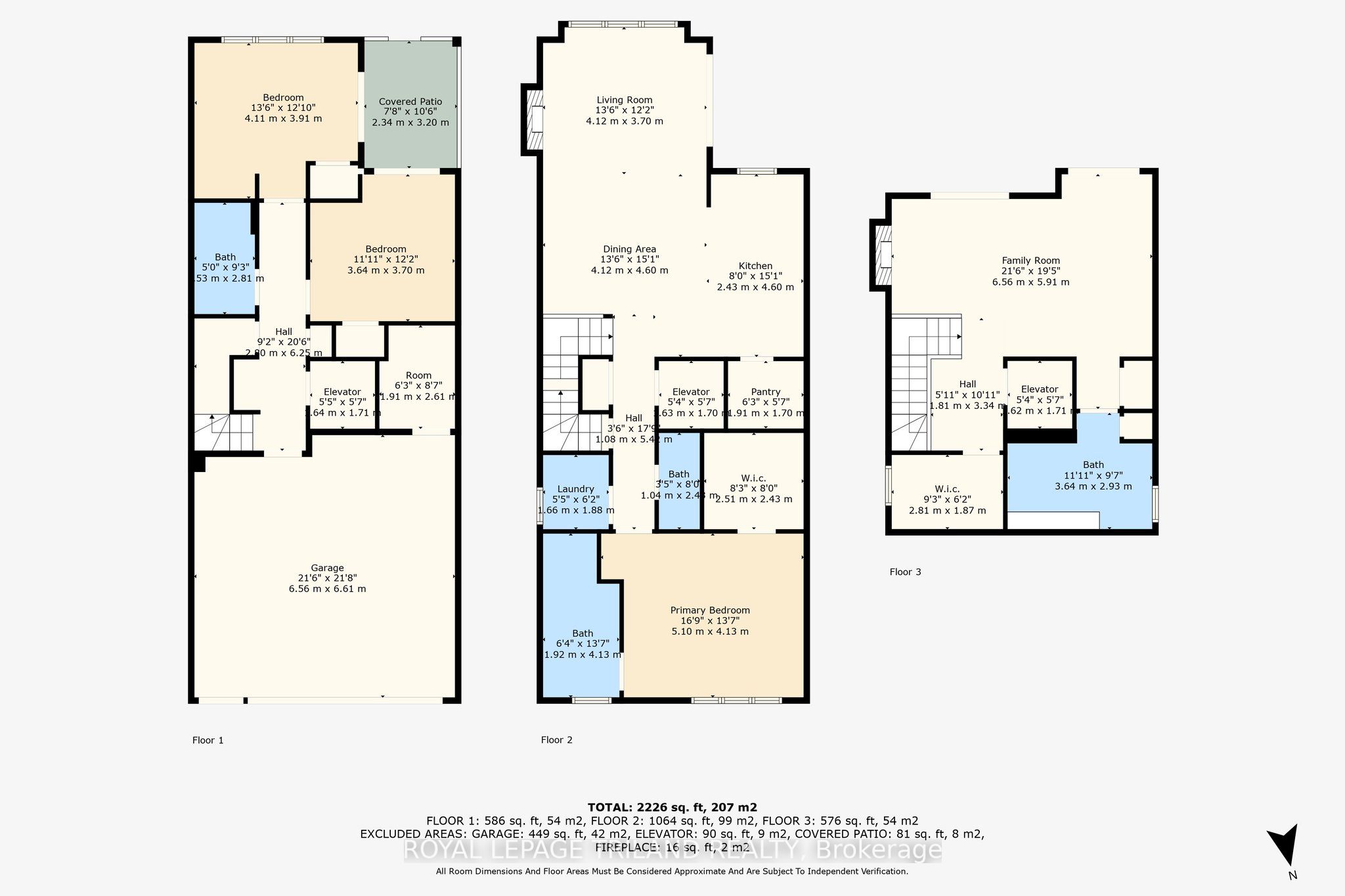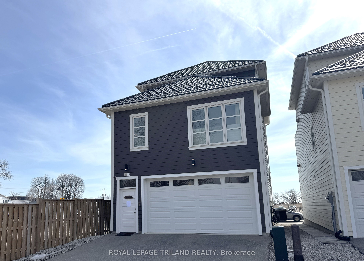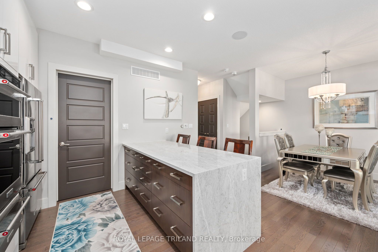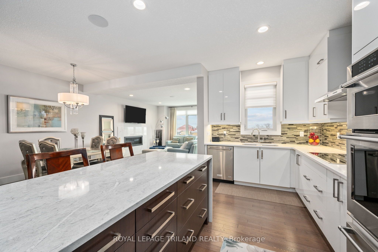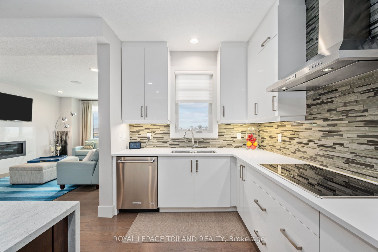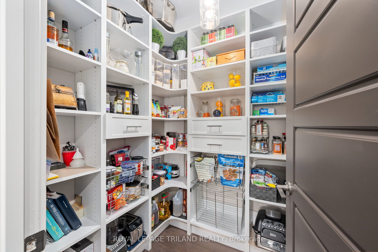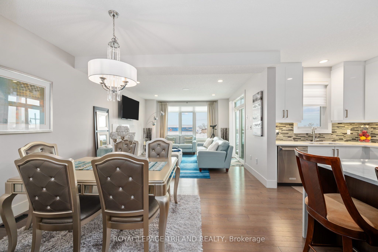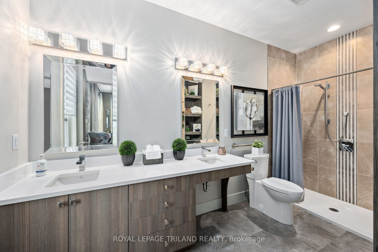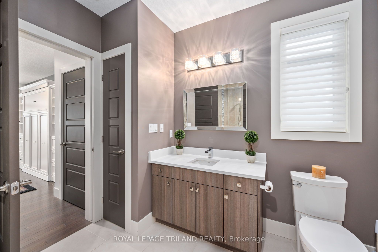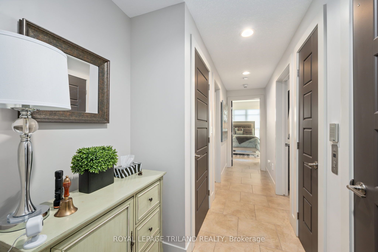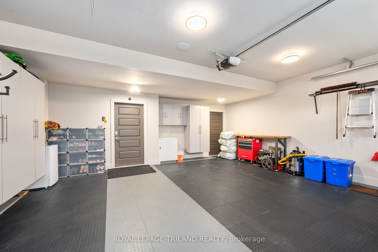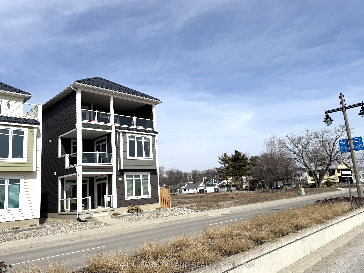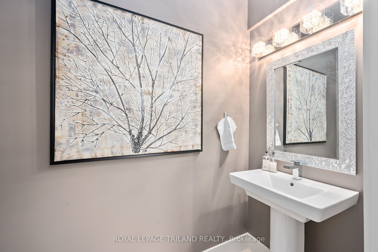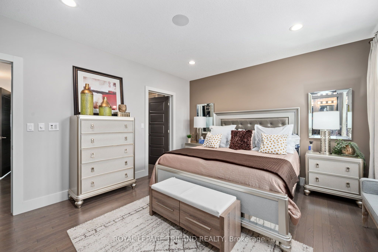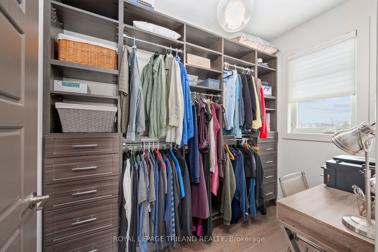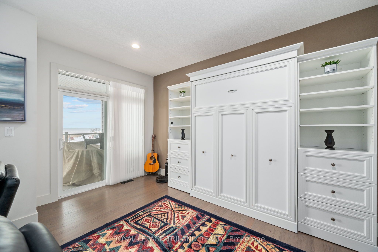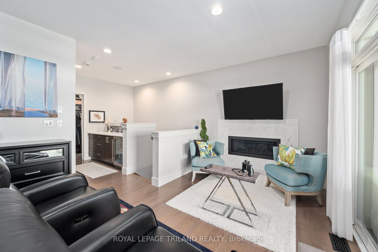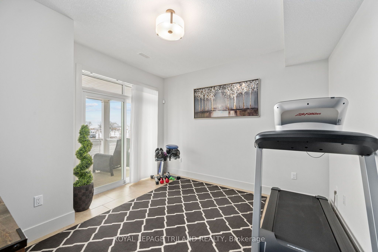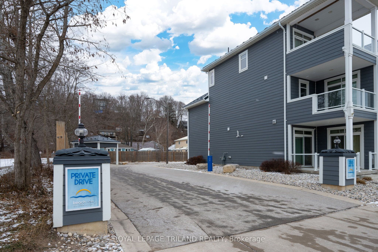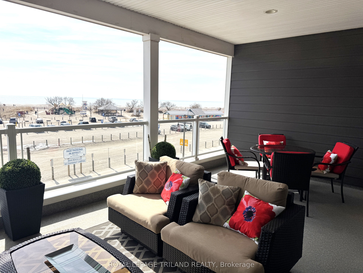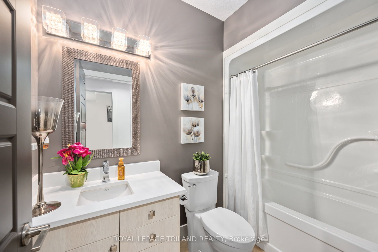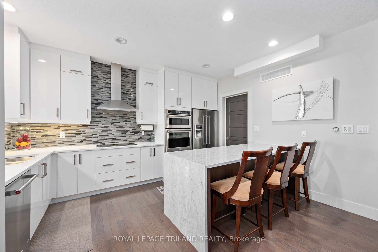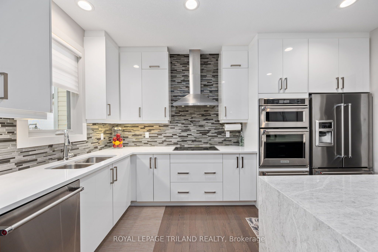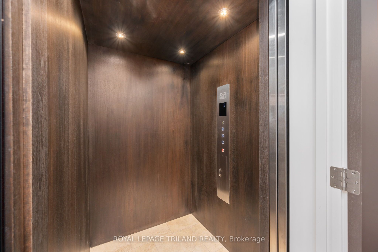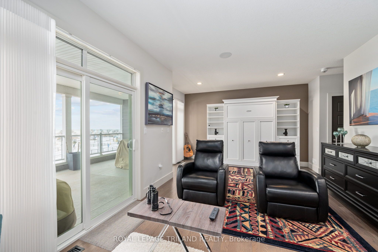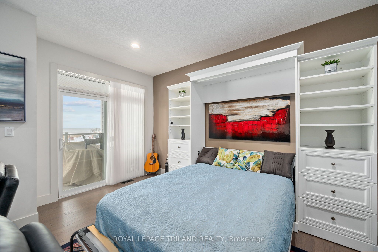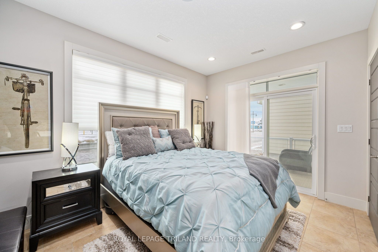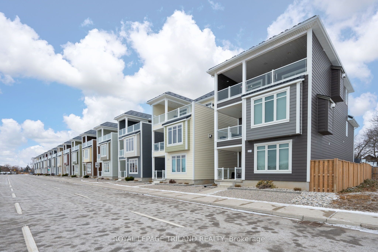
List Price: $1,290,000 + $200 maint. fee
355 Edith Cavell Boulevard, Central Elgin, N5L 0A3
- By ROYAL LEPAGE TRILAND REALTY
Common Element Condo|MLS - #X11957348|New
4 Bed
4 Bath
2500-2749 Sqft.
Attached Garage
Included in Maintenance Fee:
Common Elements
Room Information
| Room Type | Features | Level |
|---|---|---|
| Kitchen 4.39 x 3.11 m | B/I Oven, Stone Counters, Pantry | Second |
| Dining Room 3.08 x 2.47 m | Second | |
| Primary Bedroom 4.3 x 4.04 m | 4 Pc Ensuite | Second |
| Bedroom 6.64 x 3.75 m | Balcony | Third |
| Bedroom 3.39 x 3.38375 m | Main | |
| Bedroom 4.02 x 3.81 m | B/I Bar | Main |
| Living Room 4.45 x 4.05 m | Balcony, Fireplace | Second |
Client Remarks
Discover unparalleled living with the 2017 Lottery Dream Home built by Prespa Homes. This 3-storey masterpiece boasts 4 spacious bedrooms, 4 elegant bathrooms, breathtaking lake views and outdoor spaces on all levels. Just steps from the sandy shores of Port Stanley's Main Beach, you'll enjoy the magic of lakeside living married with small town charm. Designed with accessibility in mind, this home is equipped with an elevator and extra wide doorways. The first floor offers two bedrooms, 4PC bath and wet bar. Second floor is the entertainer's space with its open concept design. It presents a seamless flow between the living room (with a stunning gas fireplace), dining area and the chef's kitchen (featuring butler pantry, waterfall island, Kitchen-Aid built-in appliances and stone countertops). Third floor is the complete hotel experience with a gas fireplace, secret murphy's bed, wet bar, enormous tiled shower and fully covered balcony that can only be served justice by your private showing.
Property Description
355 Edith Cavell Boulevard, Central Elgin, N5L 0A3
Property type
Common Element Condo
Lot size
N/A acres
Style
3-Storey
Approx. Area
N/A Sqft
Home Overview
Last check for updates
Virtual tour
N/A
Basement information
None
Building size
N/A
Status
In-Active
Property sub type
Maintenance fee
$200
Year built
--
Amenities
Visitor Parking
Walk around the neighborhood
355 Edith Cavell Boulevard, Central Elgin, N5L 0A3Nearby Places

Shally Shi
Sales Representative, Dolphin Realty Inc
English, Mandarin
Residential ResaleProperty ManagementPre Construction
Mortgage Information
Estimated Payment
$0 Principal and Interest
 Walk Score for 355 Edith Cavell Boulevard
Walk Score for 355 Edith Cavell Boulevard

Book a Showing
Tour this home with Shally
Frequently Asked Questions about Edith Cavell Boulevard
Recently Sold Homes in Central Elgin
Check out recently sold properties. Listings updated daily
No Image Found
Local MLS®️ rules require you to log in and accept their terms of use to view certain listing data.
No Image Found
Local MLS®️ rules require you to log in and accept their terms of use to view certain listing data.
No Image Found
Local MLS®️ rules require you to log in and accept their terms of use to view certain listing data.
No Image Found
Local MLS®️ rules require you to log in and accept their terms of use to view certain listing data.
No Image Found
Local MLS®️ rules require you to log in and accept their terms of use to view certain listing data.
No Image Found
Local MLS®️ rules require you to log in and accept their terms of use to view certain listing data.
No Image Found
Local MLS®️ rules require you to log in and accept their terms of use to view certain listing data.
No Image Found
Local MLS®️ rules require you to log in and accept their terms of use to view certain listing data.
Check out 100+ listings near this property. Listings updated daily
See the Latest Listings by Cities
1500+ home for sale in Ontario
