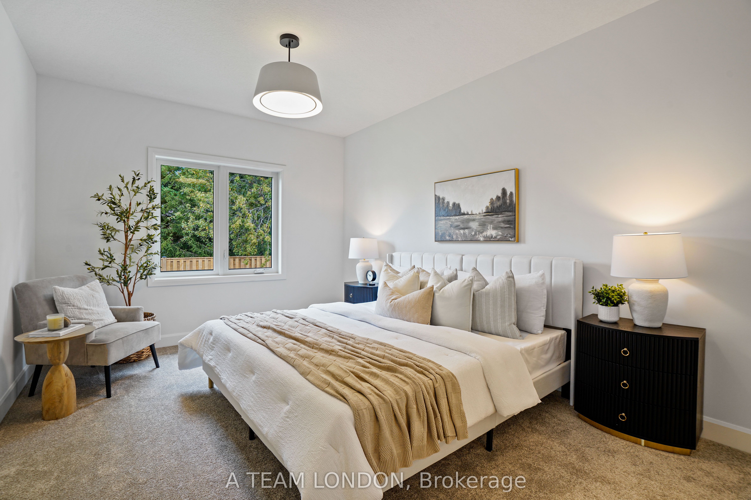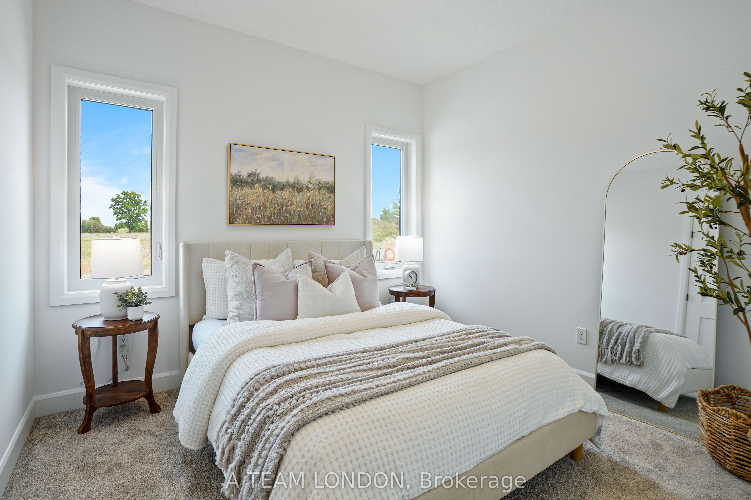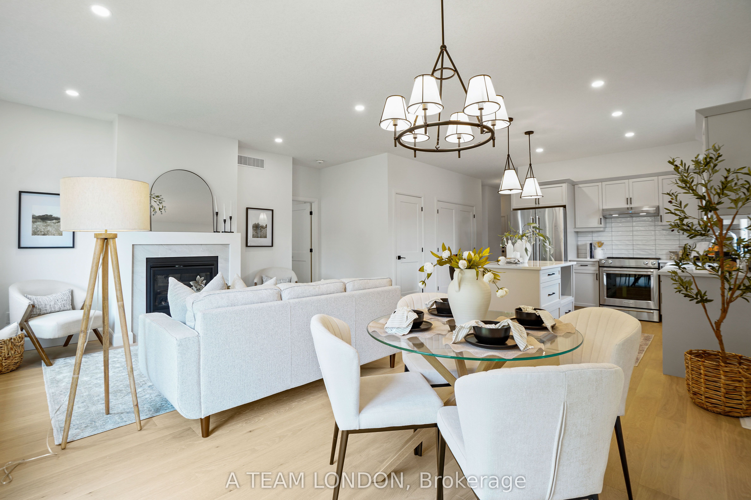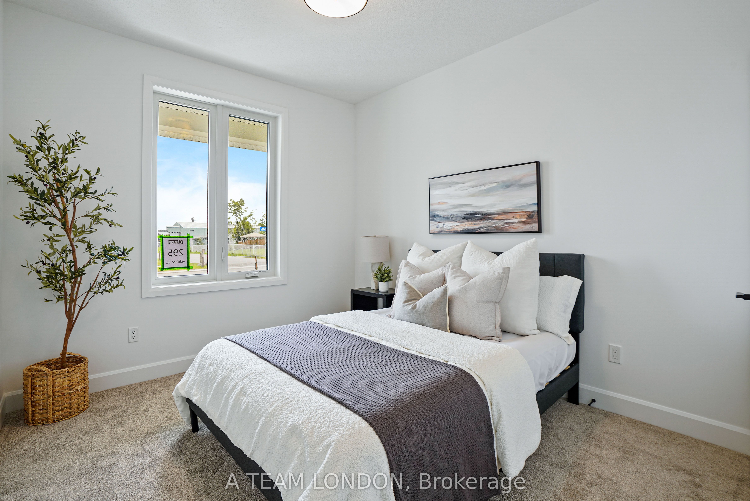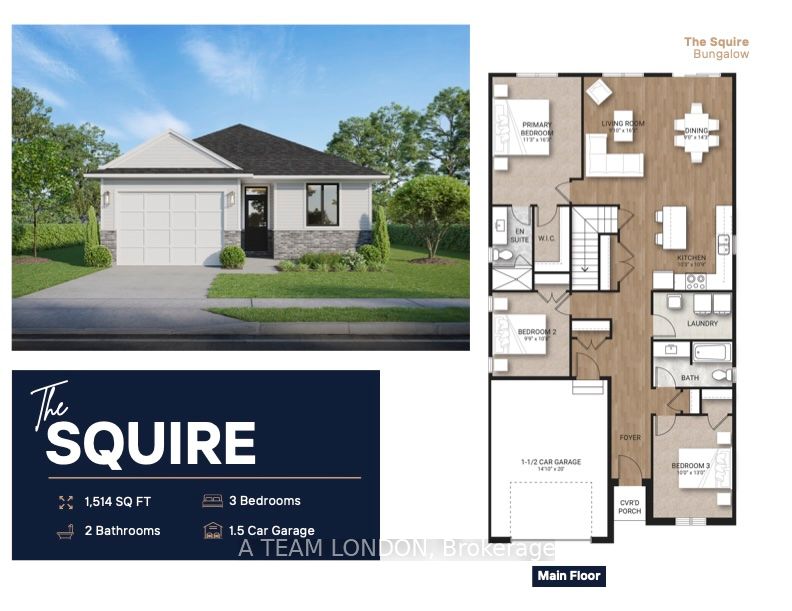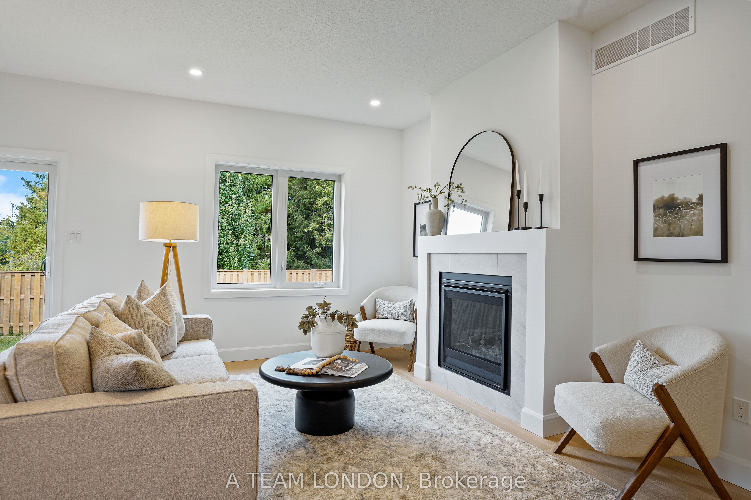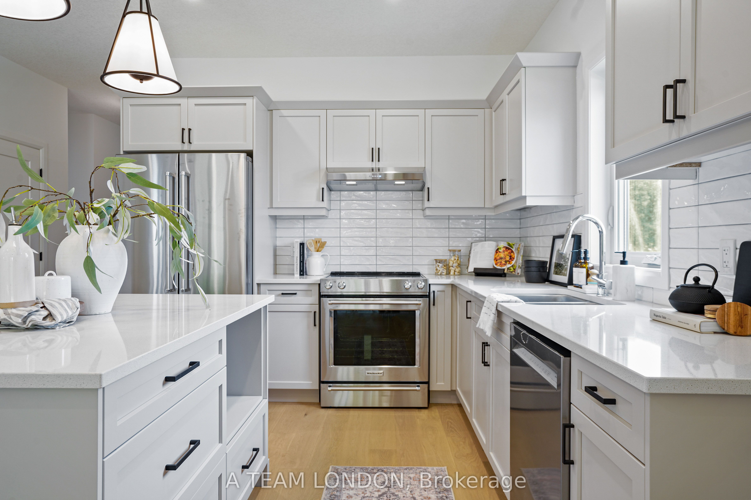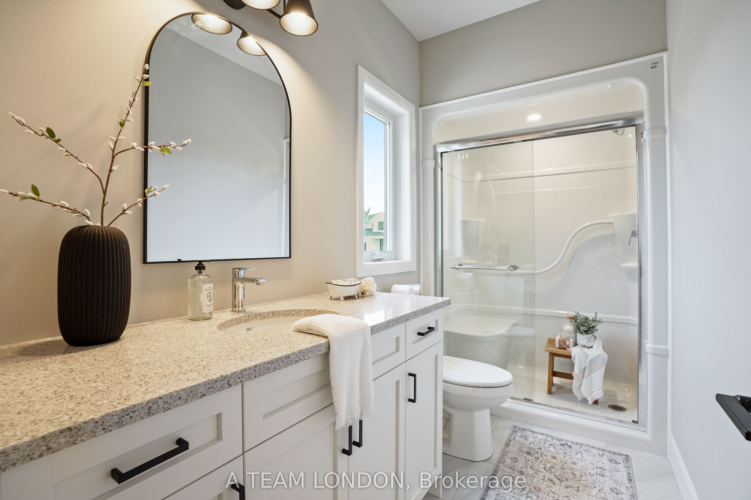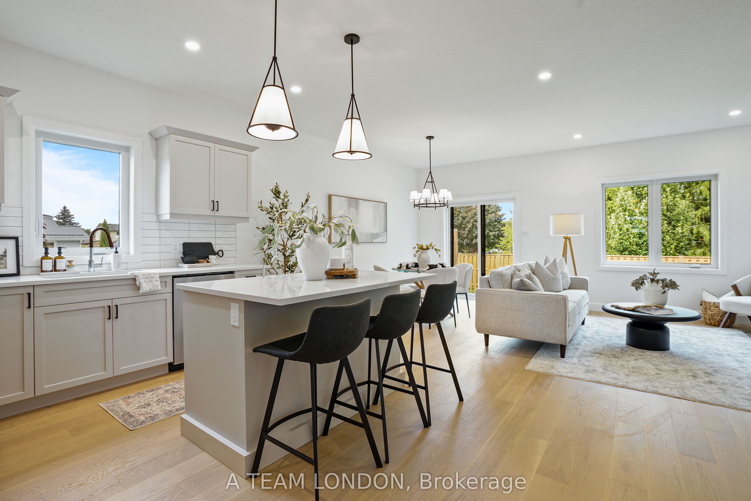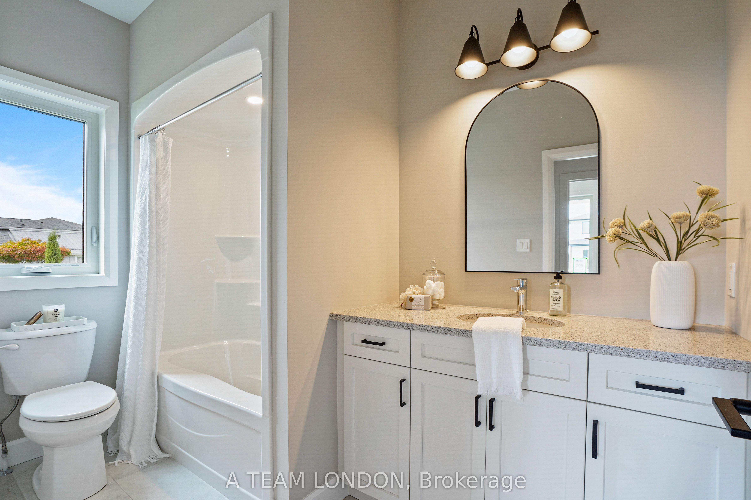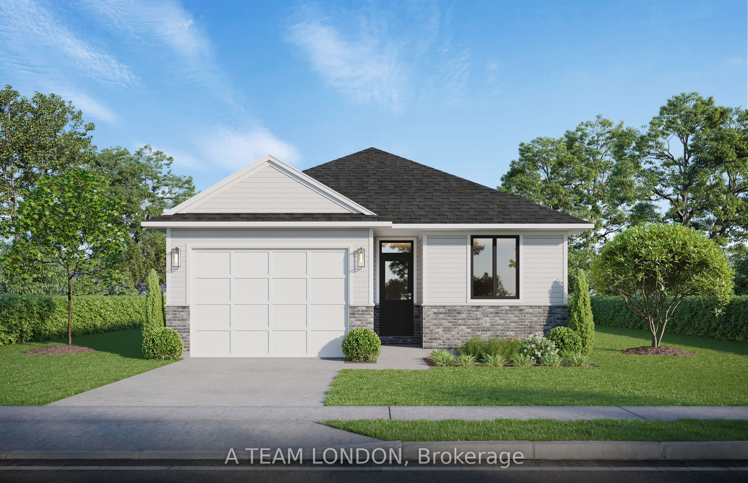
List Price: $724,900
291 Ashford (Lot 3) Street, Central Elgin, N0L 1B0
- By A TEAM LONDON
Detached|MLS - #X11905757|New
3 Bed
2 Bath
1500-2000 Sqft.
Attached Garage
Price comparison with similar homes in Central Elgin
Compared to 11 similar homes
0.7% Higher↑
Market Avg. of (11 similar homes)
$719,909
Note * Price comparison is based on the similar properties listed in the area and may not be accurate. Consult licences real estate agent for accurate comparison
Room Information
| Room Type | Features | Level |
|---|---|---|
| Bedroom 3.44 x 4.96 m | Main | |
| Bedroom 2 3.13 x 3.32 m | Main | |
| Bedroom 3 3.04 x 3.96 m | Main | |
| Kitchen 3.13 x 3.32 m | Main | |
| Living Room 2.77 x 4.96 m | Main | |
| Dining Room 2.74 x 4.35 m | Main |
Client Remarks
To Be Built: Squire Model. The floor plan of the Franklin model was designed with one floor living in mind. Open concept kitchen dining and living room on main floor. Kitchen features an island with stone counter tops, ample storage and stylish cabinetry. The family room is a versatile space complete with patio doors to the backyard. Large Main floor laundry and an attached garage round out the ease of bungalow living! Canterbury Heights is a new subdivision in Belmont. This location offers the perfect blend of comfort and convenience, located within walking distance to Belmont's parks, local arena, sports fields, shopping, restaurants and also a easy commute to the 401, London and St Thomas. Note: This home is to be built: photos are of a previously completed bungalow. Builder has other model options to be built in this new subdivision, please contact listing agent for a list of lots and models available.
Property Description
291 Ashford (Lot 3) Street, Central Elgin, N0L 1B0
Property type
Detached
Lot size
< .50 acres
Style
Bungalow
Approx. Area
N/A Sqft
Home Overview
Last check for updates
Virtual tour
N/A
Basement information
Full,Unfinished
Building size
N/A
Status
In-Active
Property sub type
Maintenance fee
$N/A
Year built
2025
Walk around the neighborhood
291 Ashford (Lot 3) Street, Central Elgin, N0L 1B0Nearby Places

Shally Shi
Sales Representative, Dolphin Realty Inc
English, Mandarin
Residential ResaleProperty ManagementPre Construction
Mortgage Information
Estimated Payment
$0 Principal and Interest
 Walk Score for 291 Ashford (Lot 3) Street
Walk Score for 291 Ashford (Lot 3) Street

Book a Showing
Tour this home with Shally
Frequently Asked Questions about Ashford (Lot 3) Street
Recently Sold Homes in Central Elgin
Check out recently sold properties. Listings updated daily
No Image Found
Local MLS®️ rules require you to log in and accept their terms of use to view certain listing data.
No Image Found
Local MLS®️ rules require you to log in and accept their terms of use to view certain listing data.
No Image Found
Local MLS®️ rules require you to log in and accept their terms of use to view certain listing data.
No Image Found
Local MLS®️ rules require you to log in and accept their terms of use to view certain listing data.
No Image Found
Local MLS®️ rules require you to log in and accept their terms of use to view certain listing data.
No Image Found
Local MLS®️ rules require you to log in and accept their terms of use to view certain listing data.
No Image Found
Local MLS®️ rules require you to log in and accept their terms of use to view certain listing data.
No Image Found
Local MLS®️ rules require you to log in and accept their terms of use to view certain listing data.
Check out 100+ listings near this property. Listings updated daily
See the Latest Listings by Cities
1500+ home for sale in Ontario
