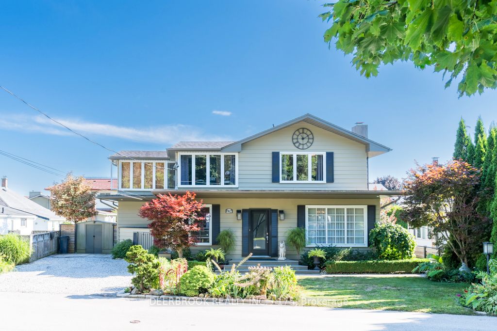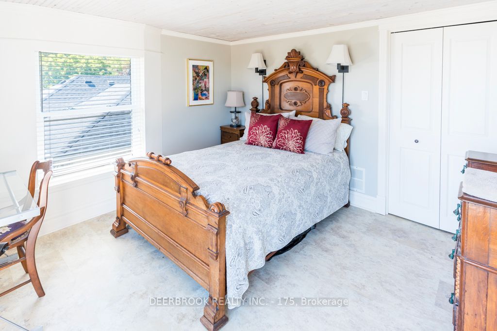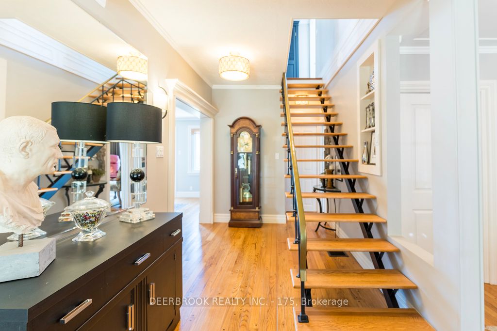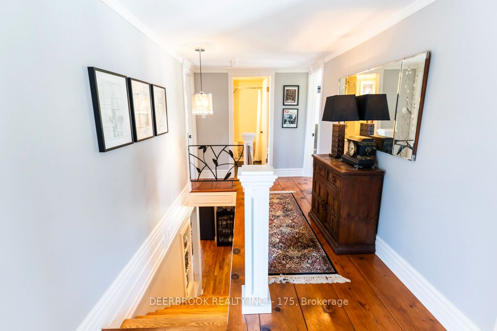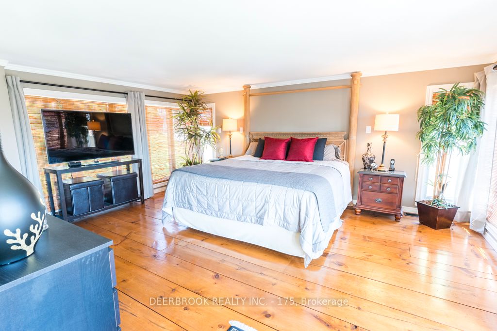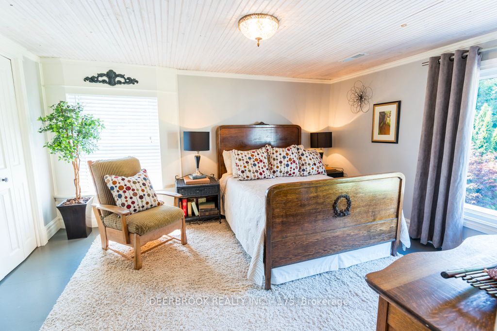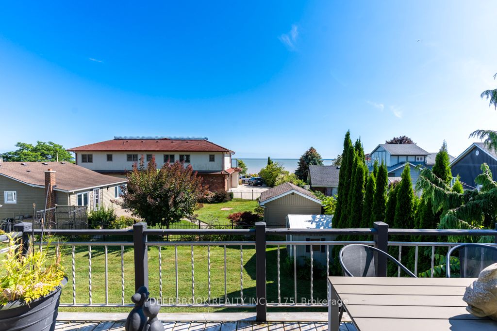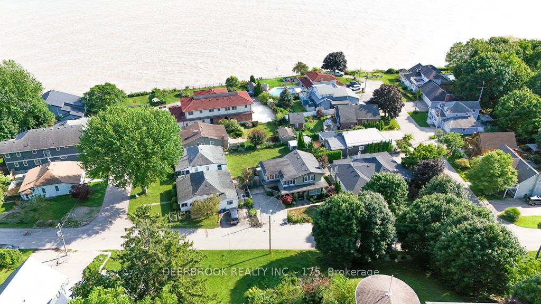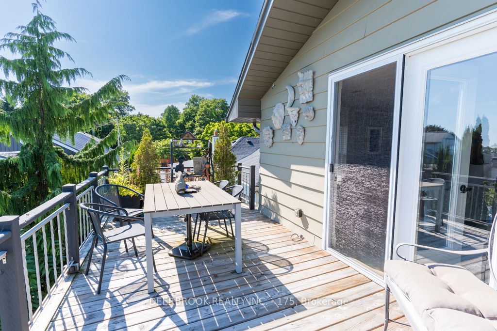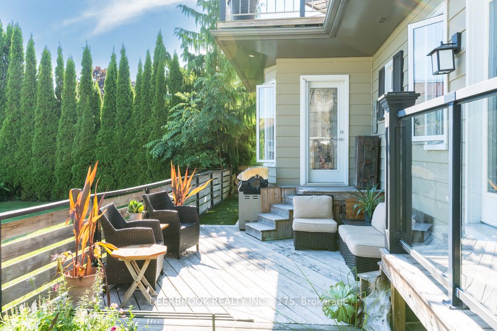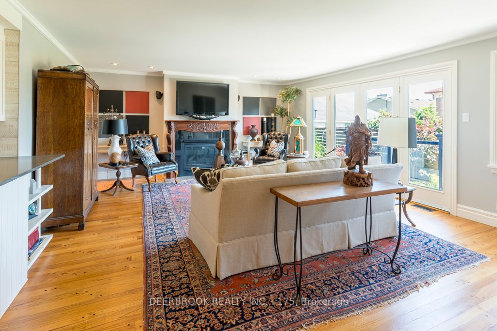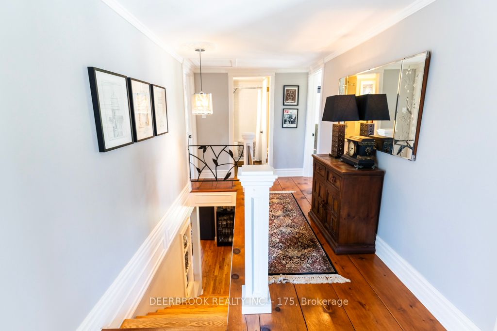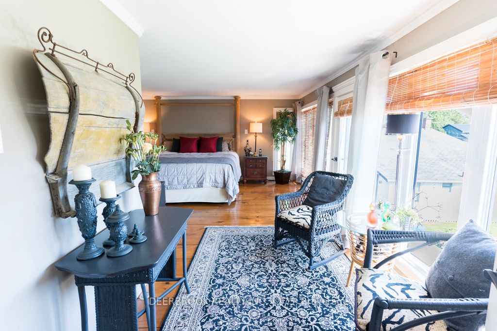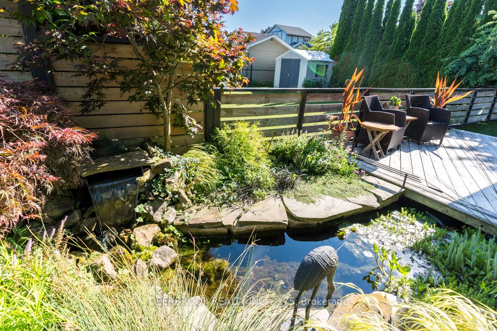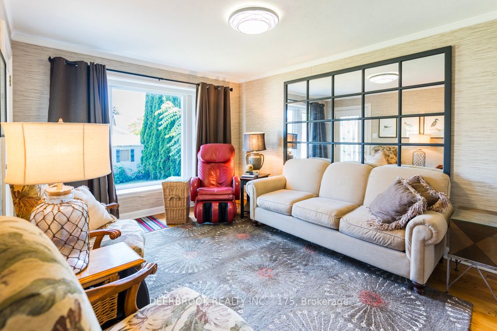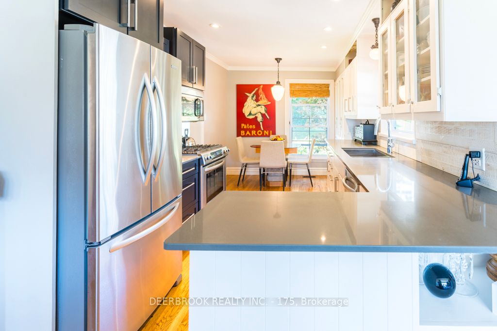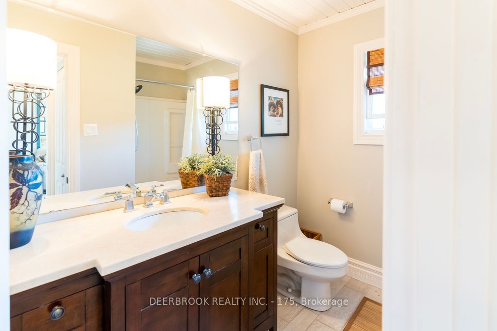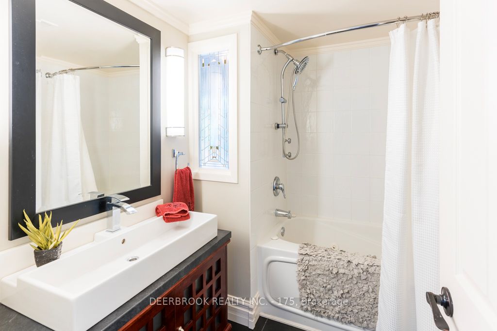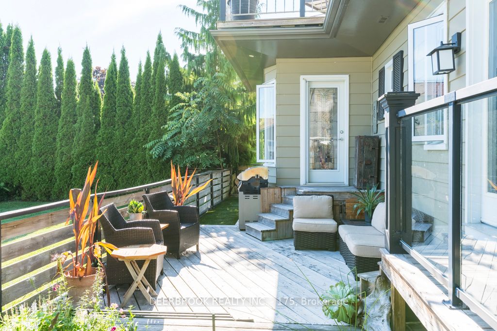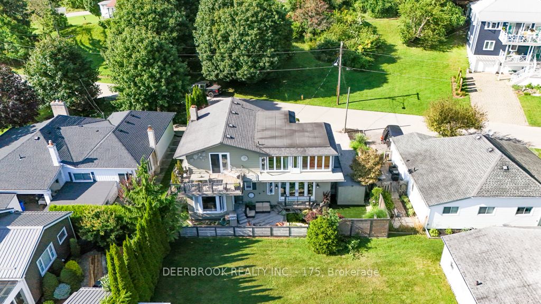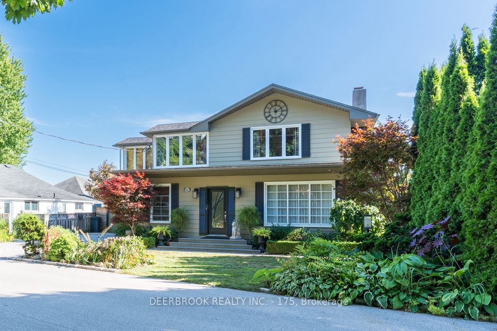
List Price: $875,000
174 Harrison Place, Central Elgin, N5L 1A1
- By DEERBROOK REALTY INC. - 175
Detached|MLS - #X11928424|New
5 Bed
2 Bath
1100-1500 Sqft.
None Garage
Price comparison with similar homes in Central Elgin
Compared to 1 similar home
38.9% Higher↑
Market Avg. of (1 similar homes)
$629,900
Note * Price comparison is based on the similar properties listed in the area and may not be accurate. Consult licences real estate agent for accurate comparison
Room Information
| Room Type | Features | Level |
|---|---|---|
| Dining Room 3.99 x 3.41 m | Formal Rm | Main |
| Living Room 5.82 x 5.12 m | Fireplace, Overlooks Backyard | Main |
| Kitchen 3.2 x 9.4 m | Overlooks Living, Breakfast Area | Main |
| Primary Bedroom 5.79 x 4.05 m | Walk-In Closet(s), Window Floor to Ceiling | Main |
| Bedroom 3.44 x 3.41 m | Main | |
| Bedroom 2 3.41 x 3.44 m | Second | |
| Bedroom 2.74 x 2.74 m | Overlooks Backyard, Walk-Out | Second |
| Bedroom 3.99 x 3.38 m | Large Window, Closet | Second |
Client Remarks
Welcome to Port Stanley, beautiful Lake Erie waterfront community. This formal 2 story feels warm and inviting as soon as you open the door. The 1"" thick Virginia Plank floors and custom open tread staircase and original light fixtures set the stage for the cozy feeling this home exudes. Floor to ceiling glass on both levels for incredible waterfront views. 4 bedrooms, 2 full baths, family room with fireplace, formal dining, new kitchen with breakfast nook all add to this homes charm. The views from the second floor bedrooms and walk out balcony cannot be described you must come and experience it. This home is on the quiet side of Port Stanley with gently rolling walkable streets, pet friendly and great neighbours. The yard is set up for minimal care, turf ""grass"" pond/waterfall/ flag stone paths, and gorgeous perennials complete this great home/ or cottage get away with minimal maintenance. Open house Feb 9th, 1-4 pm.
Property Description
174 Harrison Place, Central Elgin, N5L 1A1
Property type
Detached
Lot size
N/A acres
Style
2-Storey
Approx. Area
N/A Sqft
Home Overview
Last check for updates
Virtual tour
N/A
Basement information
None
Building size
N/A
Status
In-Active
Property sub type
Maintenance fee
$N/A
Year built
--
Walk around the neighborhood
174 Harrison Place, Central Elgin, N5L 1A1Nearby Places

Shally Shi
Sales Representative, Dolphin Realty Inc
English, Mandarin
Residential ResaleProperty ManagementPre Construction
Mortgage Information
Estimated Payment
$0 Principal and Interest
 Walk Score for 174 Harrison Place
Walk Score for 174 Harrison Place

Book a Showing
Tour this home with Shally
Frequently Asked Questions about Harrison Place
Recently Sold Homes in Central Elgin
Check out recently sold properties. Listings updated daily
No Image Found
Local MLS®️ rules require you to log in and accept their terms of use to view certain listing data.
No Image Found
Local MLS®️ rules require you to log in and accept their terms of use to view certain listing data.
No Image Found
Local MLS®️ rules require you to log in and accept their terms of use to view certain listing data.
No Image Found
Local MLS®️ rules require you to log in and accept their terms of use to view certain listing data.
No Image Found
Local MLS®️ rules require you to log in and accept their terms of use to view certain listing data.
No Image Found
Local MLS®️ rules require you to log in and accept their terms of use to view certain listing data.
No Image Found
Local MLS®️ rules require you to log in and accept their terms of use to view certain listing data.
No Image Found
Local MLS®️ rules require you to log in and accept their terms of use to view certain listing data.
Check out 100+ listings near this property. Listings updated daily
See the Latest Listings by Cities
1500+ home for sale in Ontario
