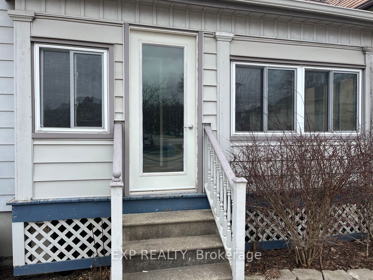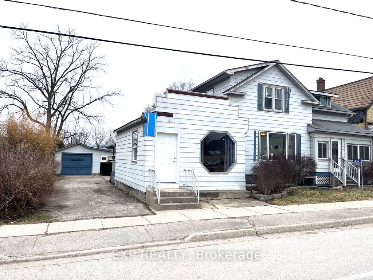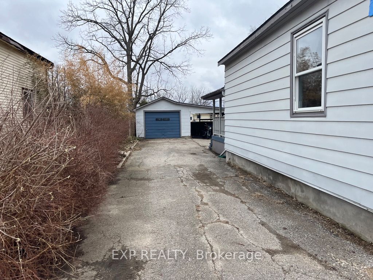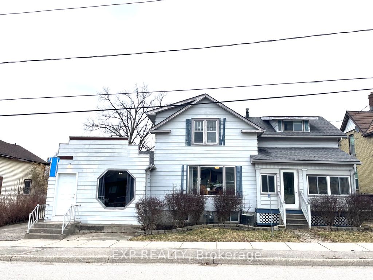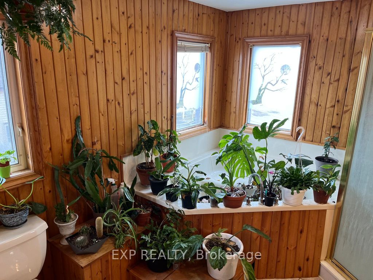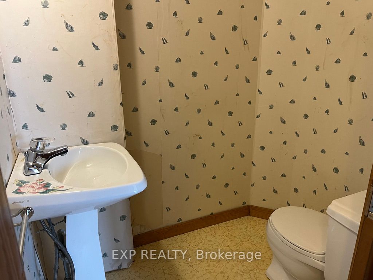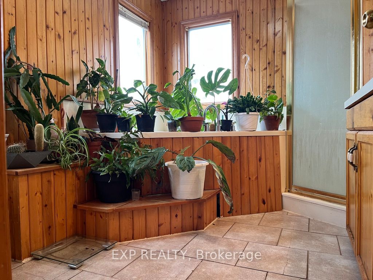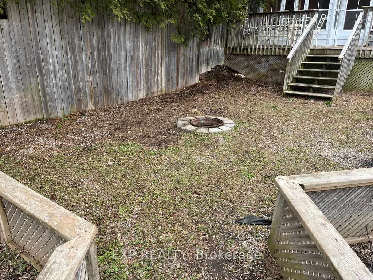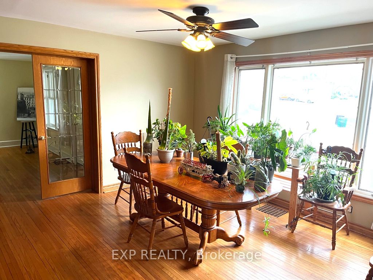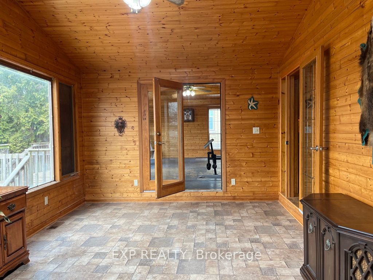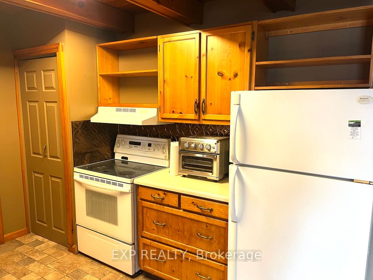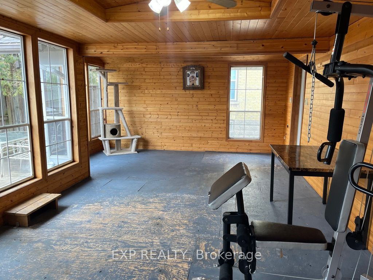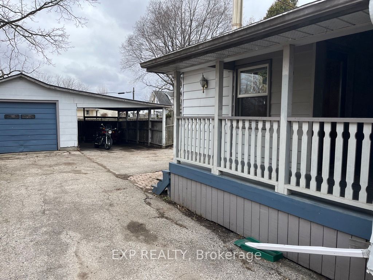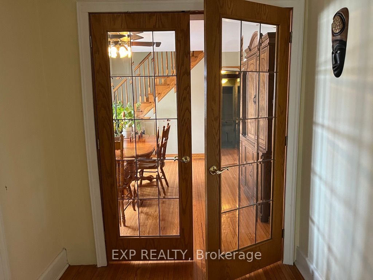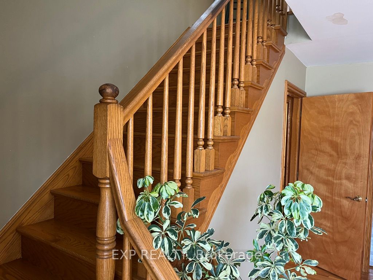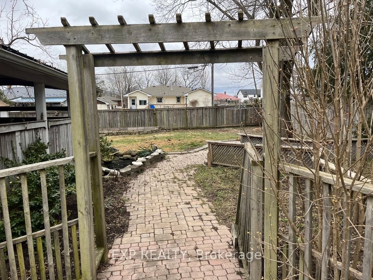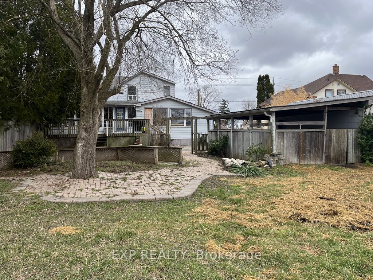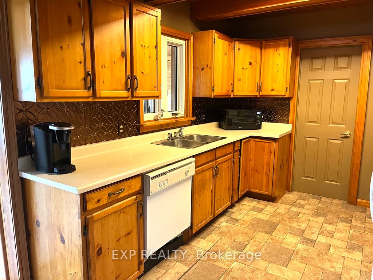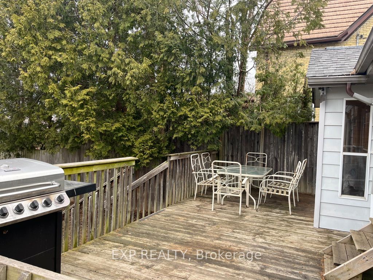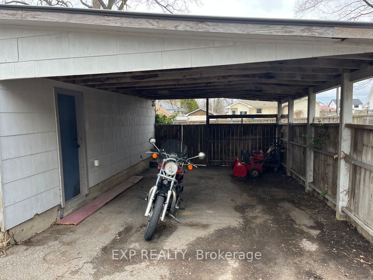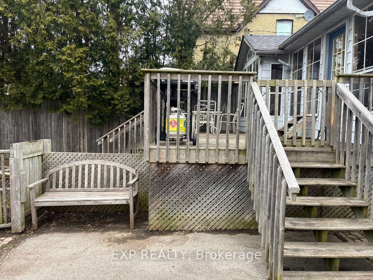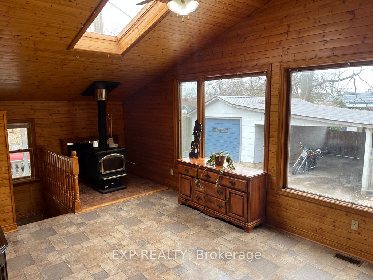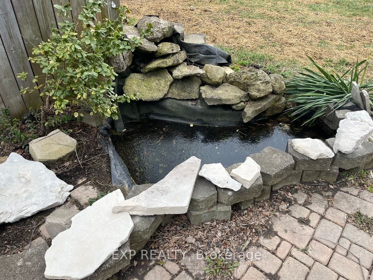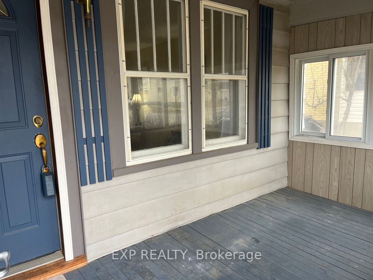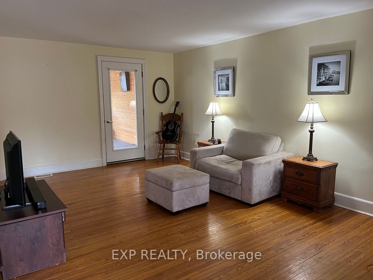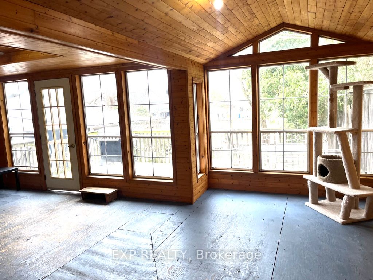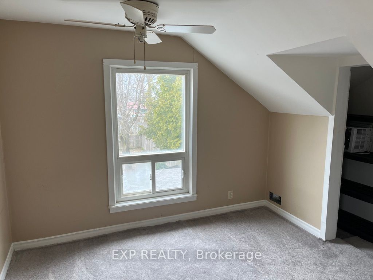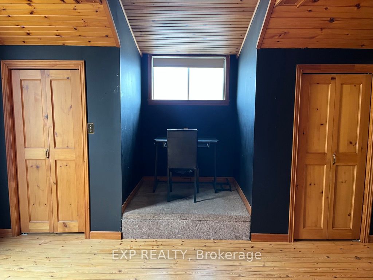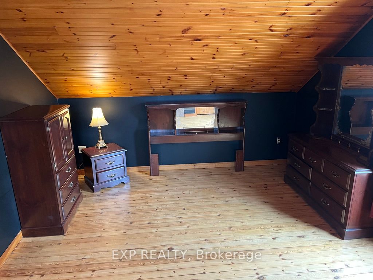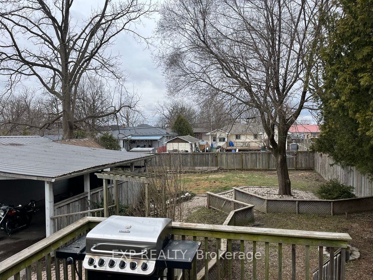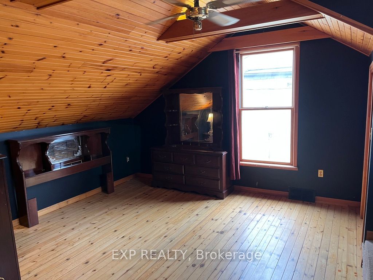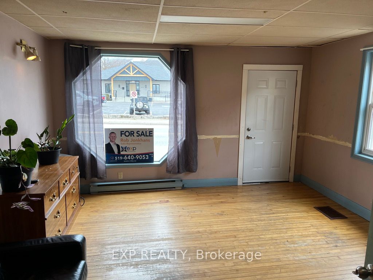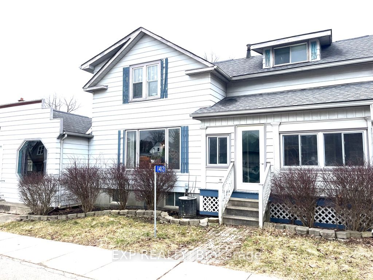
List Price: $379,900
14121 Belmont Road, Central Elgin, N0L 1B0
- By EXP REALTY
Detached|MLS - #X12042864|New
3 Bed
2 Bath
Detached Garage
Price comparison with similar homes in Central Elgin
Compared to 11 similar homes
-49.4% Lower↓
Market Avg. of (11 similar homes)
$751,273
Note * Price comparison is based on the similar properties listed in the area and may not be accurate. Consult licences real estate agent for accurate comparison
Client Remarks
Are you looking to build some sweat equity and put your own stamp on something? Located right in downtown Belmont is this diamond in the rough with a layout that creates many possibilities for this property. At the front door, a large covered front porch leads straight to oak hardwood floors and the living room. Loads of natural light thanks to giant windows accented by custom woodwork all throughout the main level. Definitely a house that is going to need someone to put their own stamp on it, but the bones are solid and there is lots to work with. Three bedrooms and a true 4-piece bathroom with jetted tub are on the second floor and the master has HIS and HER closets. Some carpet on the second floor but not much! Loaded with square footage and has potential to be: a single-family home, single-family with a business, single family with a separate commercial side unit, even duplex potential. The zoning is R2 but with being on the main street and surrounded by commercial units, the municipality confirmed to us its not a stretch to apply for a zoning change and put a small business there, if necessary. These options don't even get us to the oversized garage/shop with large covered area, perfect for working on a vehicle in any season. A multi-tiered custom deck off the sunroom is extremely private and a great spot to relax and watch the world go by. The giant shed at the back of the garage is a built like a bunker and has many uses other than a simple garden shed due to the sheer size. A cute little fire pit sits in the rear courtyard with total privacy, a great place to entertain your friends or put your feet up. Set up your showing and get through before its gone.
Property Description
14121 Belmont Road, Central Elgin, N0L 1B0
Property type
Detached
Lot size
N/A acres
Style
2-Storey
Approx. Area
N/A Sqft
Home Overview
Last check for updates
Virtual tour
N/A
Basement information
Partial Basement
Building size
N/A
Status
In-Active
Property sub type
Maintenance fee
$N/A
Year built
2024
Walk around the neighborhood
14121 Belmont Road, Central Elgin, N0L 1B0Nearby Places

Shally Shi
Sales Representative, Dolphin Realty Inc
English, Mandarin
Residential ResaleProperty ManagementPre Construction
Mortgage Information
Estimated Payment
$0 Principal and Interest
 Walk Score for 14121 Belmont Road
Walk Score for 14121 Belmont Road

Book a Showing
Tour this home with Shally
Frequently Asked Questions about Belmont Road
Recently Sold Homes in Central Elgin
Check out recently sold properties. Listings updated daily
No Image Found
Local MLS®️ rules require you to log in and accept their terms of use to view certain listing data.
No Image Found
Local MLS®️ rules require you to log in and accept their terms of use to view certain listing data.
No Image Found
Local MLS®️ rules require you to log in and accept their terms of use to view certain listing data.
No Image Found
Local MLS®️ rules require you to log in and accept their terms of use to view certain listing data.
No Image Found
Local MLS®️ rules require you to log in and accept their terms of use to view certain listing data.
No Image Found
Local MLS®️ rules require you to log in and accept their terms of use to view certain listing data.
No Image Found
Local MLS®️ rules require you to log in and accept their terms of use to view certain listing data.
No Image Found
Local MLS®️ rules require you to log in and accept their terms of use to view certain listing data.
Check out 100+ listings near this property. Listings updated daily
See the Latest Listings by Cities
1500+ home for sale in Ontario
