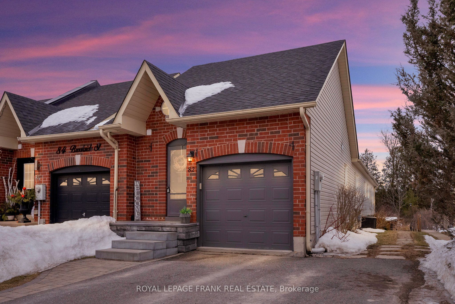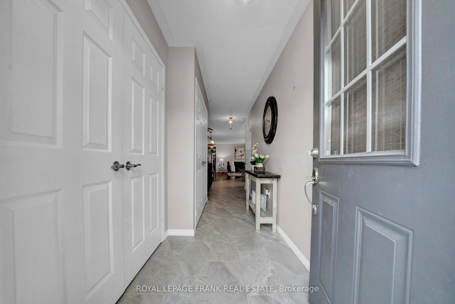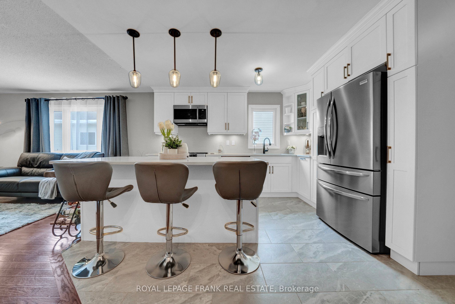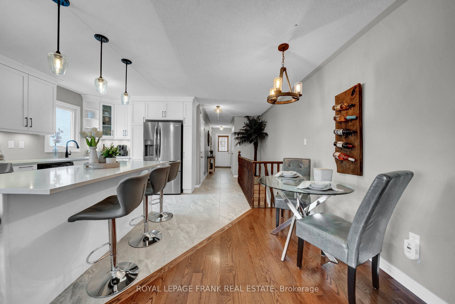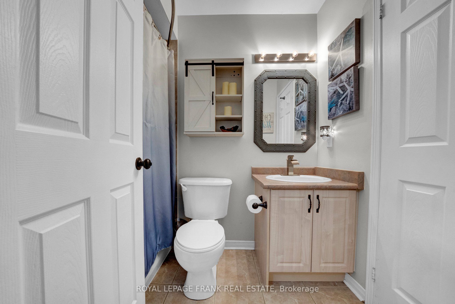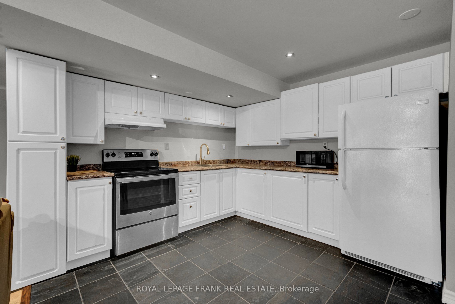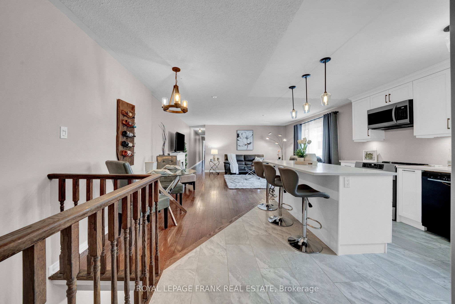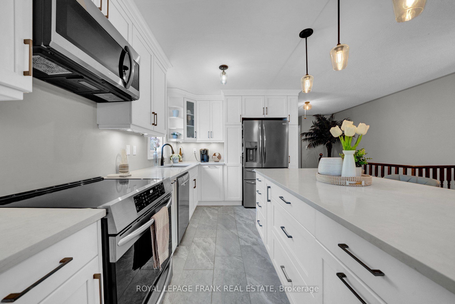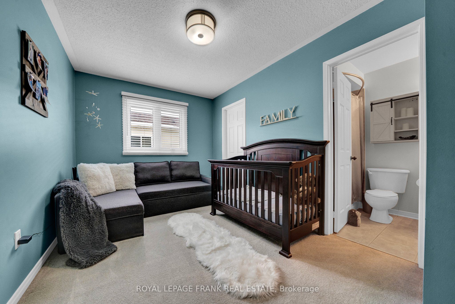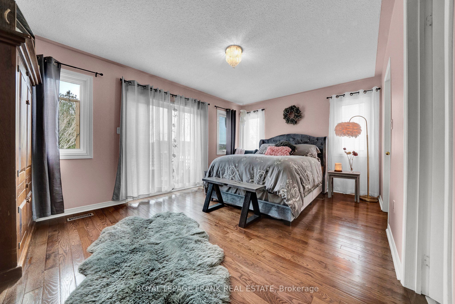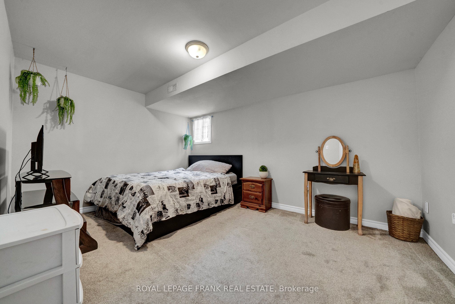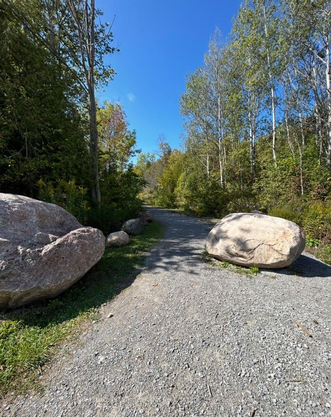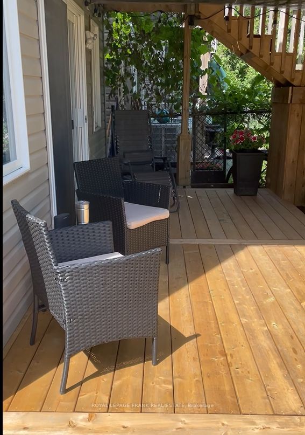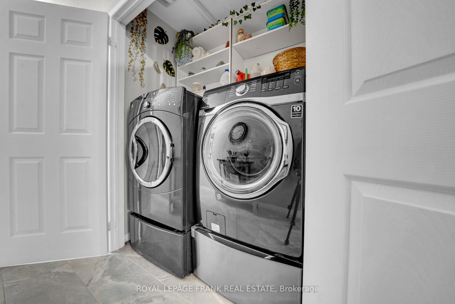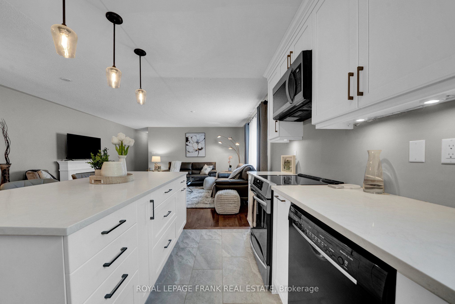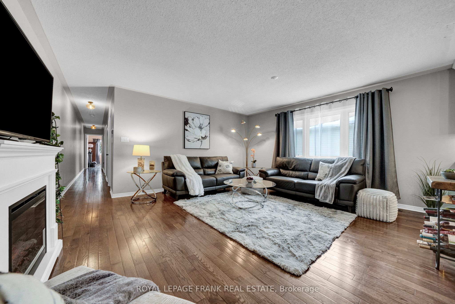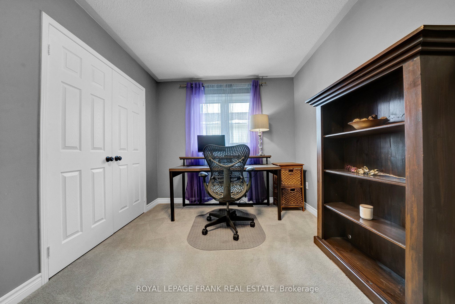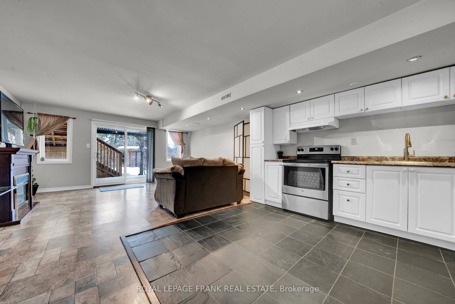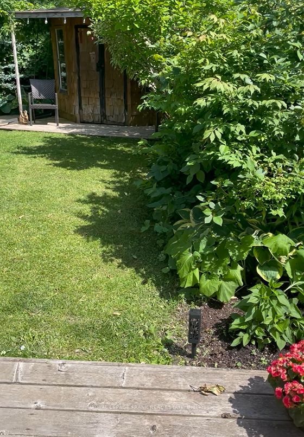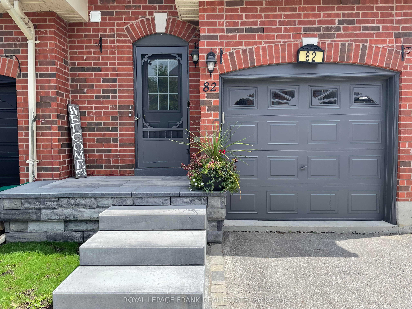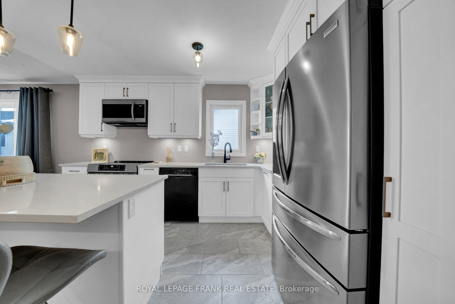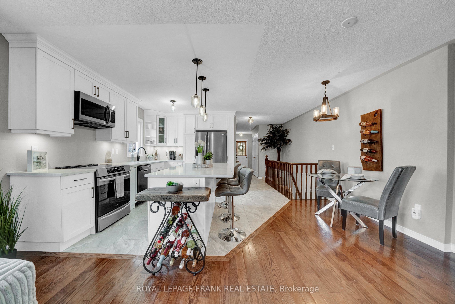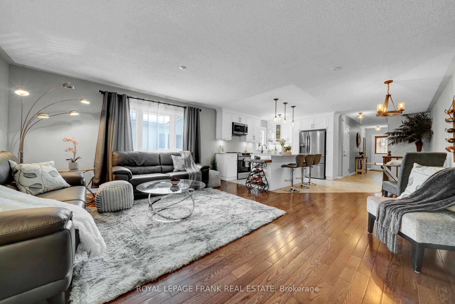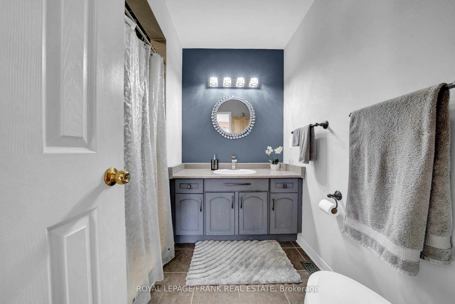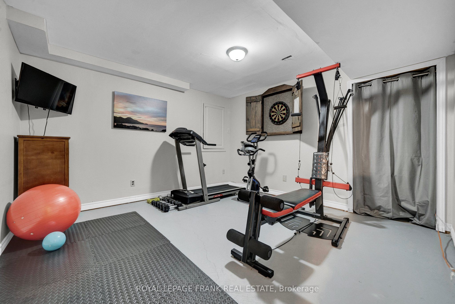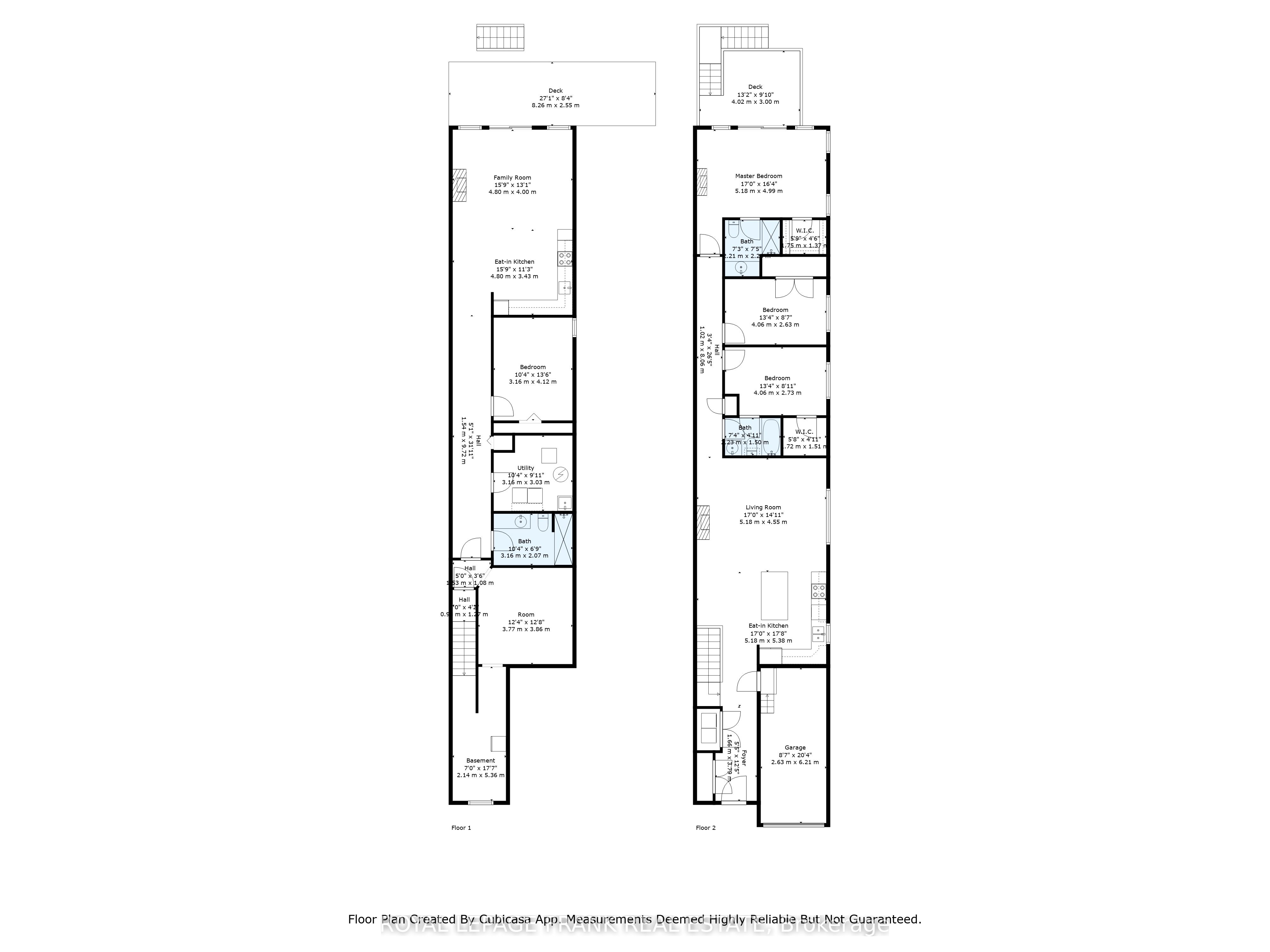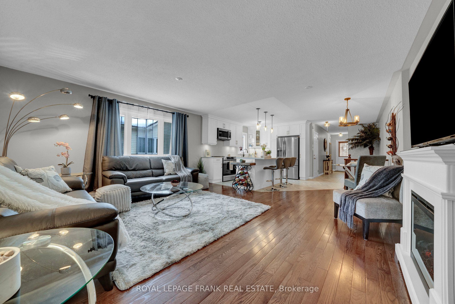
List Price: $719,000 4% reduced
82 Brookside Street, Cavan Monaghan, L0A 1G0
- By ROYAL LEPAGE FRANK REAL ESTATE
Att/Row/Townhouse|MLS - #X12018837|Terminated
4 Bed
3 Bath
Built-In Garage
Price comparison with similar homes in Cavan Monaghan
Compared to 1 similar home
-10.1% Lower↓
Market Avg. of (1 similar homes)
$799,500
Note * Price comparison is based on the similar properties listed in the area and may not be accurate. Consult licences real estate agent for accurate comparison
Room Information
| Room Type | Features | Level |
|---|---|---|
| Kitchen 3.3 x 3.18 m | B/I Appliances, Centre Island, Ceramic Floor | Main |
| Living Room 4.44 x 4.24 m | Hardwood Floor, Open Concept, Window Floor to Ceiling | Main |
| Primary Bedroom 4.96 x 4.44 m | 3 Pc Ensuite, W/W Closet, W/O To Deck | Main |
| Bedroom 2 3.39 x 2.79 m | Walk-In Closet(s), Semi Ensuite, Window | Main |
| Bedroom 3 3.38 x 2.76 m | Double Closet, Hardwood Floor, Window | Main |
| Kitchen 4.44 x 4.44 m | Combined w/Family, Vinyl Floor | Lower |
| Bedroom 4.21 x 4.21 m | Double Closet | Lower |
Client Remarks
Much Bigger than it looks! Book an appointment to be amazed! Welcome to 82 Brookside St in the lovely village of Millbrook. This beautifully designed 3 + 1bed 3 bath bungalow town end unit offering luxurious living with modern finishes and an exceptional layout. The private drive with full walkout basement and two kitchens with separate entrances and laundry on each floor are perfect for extended family or an in law suite. Step into the inviting foyer with ceramic floor and garage access leading to open concept white kitchen with custom cabinets, soft close drawers and doors, quartz counters SS appliances and huge island. Combined with living room featuring beautiful hardwood flooring creating a great space for entertaining. The spacious primary bedroom offers a private retreat with walk in closet, three piece on suit and walk out to multi level deck overlooking fenced rear yard with a garden shed. Two additional bedrooms with bright windows and ample closets complete this level. The lower level has separate entrance with a walkout, large kitchen, family room with slate and vinyl floor, huge three piece bath with walk in shower, large bedroom as well as exercise room or office. With a new roof in 2024 and both levels completely finished, you'll love the great family space. Enjoy the benefit of this end unit home with large bright windows allowing an abundance of natural light with modern conveniences, stunning finishes, ravine location with incredible trails surrounding this bungalow town. You'll want to see this one for yourself!
Property Description
82 Brookside Street, Cavan Monaghan, L0A 1G0
Property type
Att/Row/Townhouse
Lot size
N/A acres
Style
Bungalow
Approx. Area
N/A Sqft
Home Overview
Last check for updates
Virtual tour
N/A
Basement information
Finished,Walk-Out
Building size
N/A
Status
In-Active
Property sub type
Maintenance fee
$N/A
Year built
2024
Walk around the neighborhood
82 Brookside Street, Cavan Monaghan, L0A 1G0Nearby Places

Shally Shi
Sales Representative, Dolphin Realty Inc
English, Mandarin
Residential ResaleProperty ManagementPre Construction
Mortgage Information
Estimated Payment
$0 Principal and Interest
 Walk Score for 82 Brookside Street
Walk Score for 82 Brookside Street

Book a Showing
Tour this home with Shally
Frequently Asked Questions about Brookside Street
Recently Sold Homes in Cavan Monaghan
Check out recently sold properties. Listings updated daily
No Image Found
Local MLS®️ rules require you to log in and accept their terms of use to view certain listing data.
No Image Found
Local MLS®️ rules require you to log in and accept their terms of use to view certain listing data.
No Image Found
Local MLS®️ rules require you to log in and accept their terms of use to view certain listing data.
No Image Found
Local MLS®️ rules require you to log in and accept their terms of use to view certain listing data.
No Image Found
Local MLS®️ rules require you to log in and accept their terms of use to view certain listing data.
No Image Found
Local MLS®️ rules require you to log in and accept their terms of use to view certain listing data.
No Image Found
Local MLS®️ rules require you to log in and accept their terms of use to view certain listing data.
No Image Found
Local MLS®️ rules require you to log in and accept their terms of use to view certain listing data.
Check out 100+ listings near this property. Listings updated daily
See the Latest Listings by Cities
1500+ home for sale in Ontario
