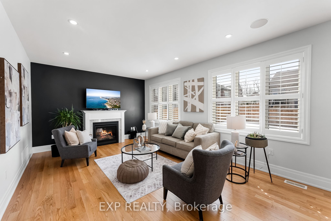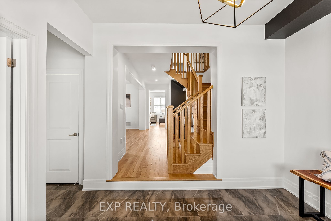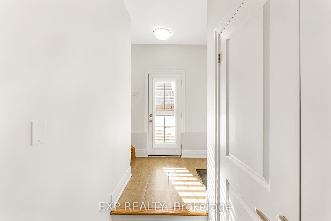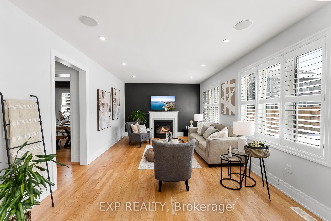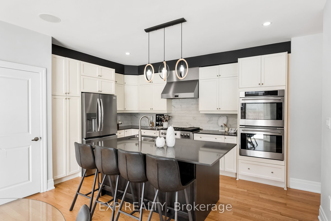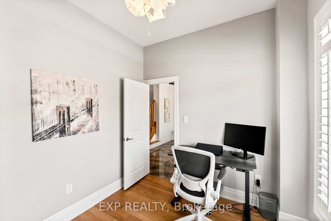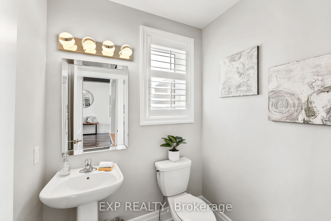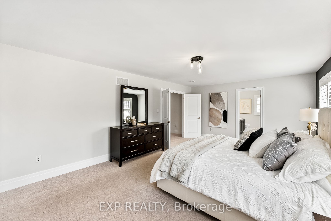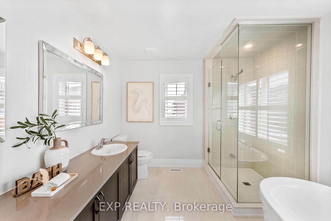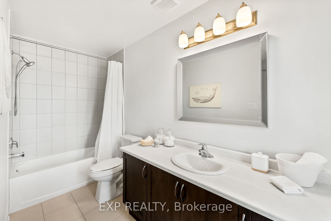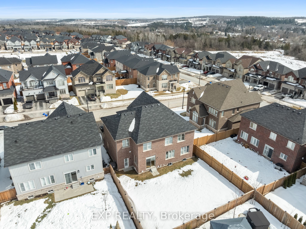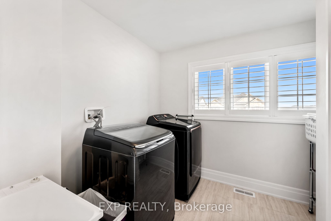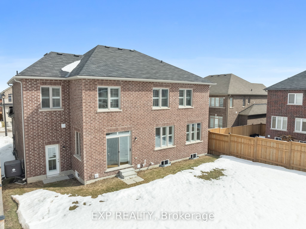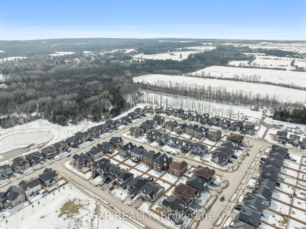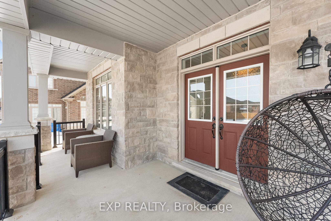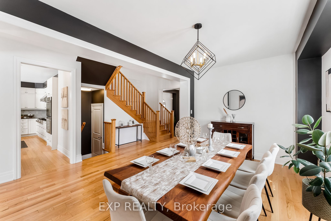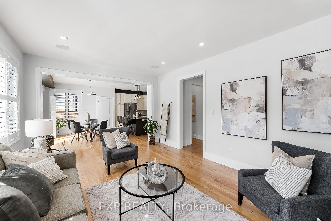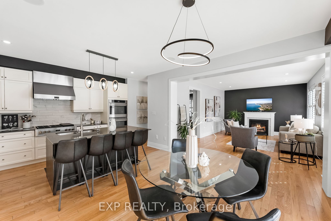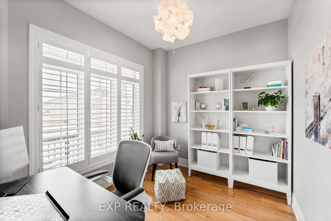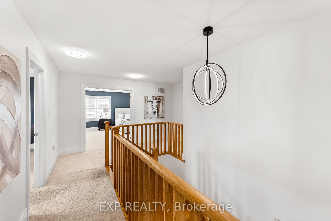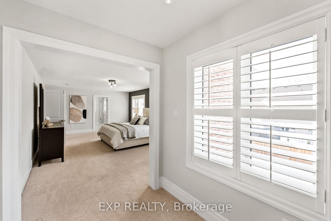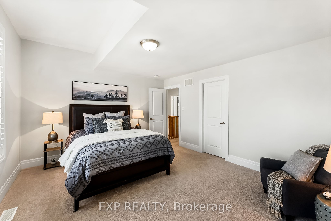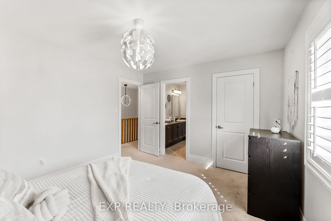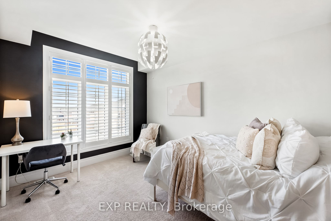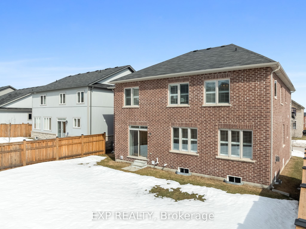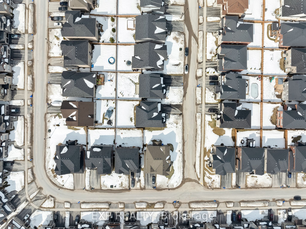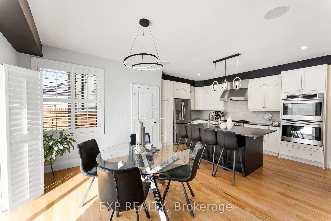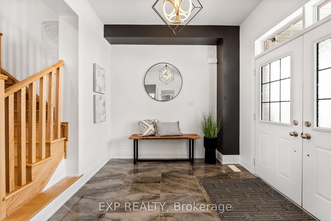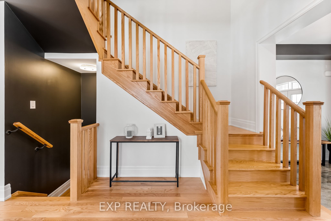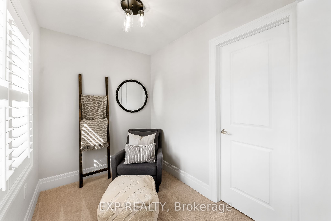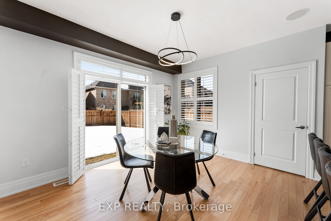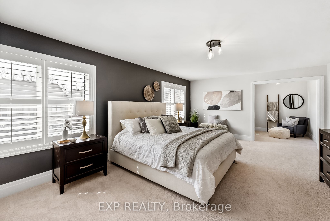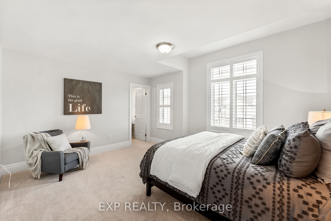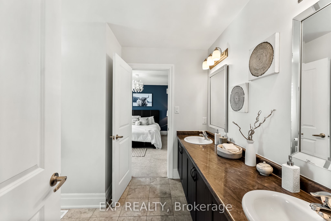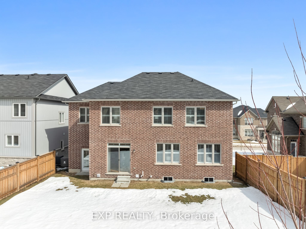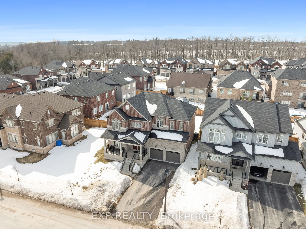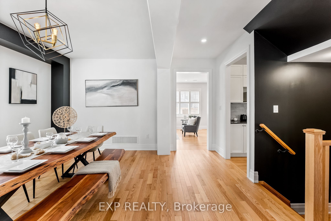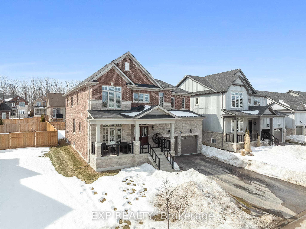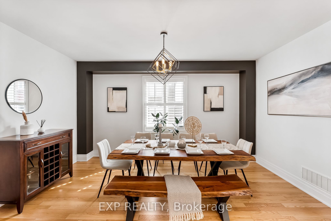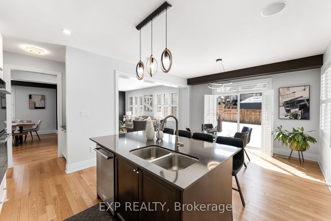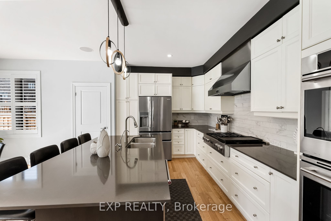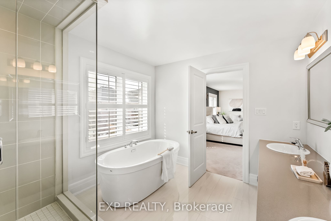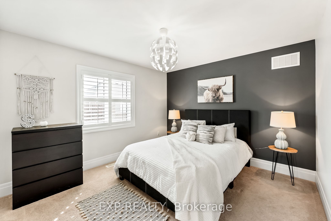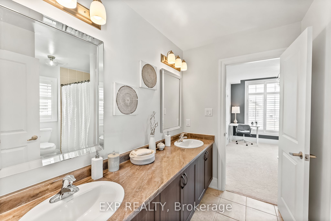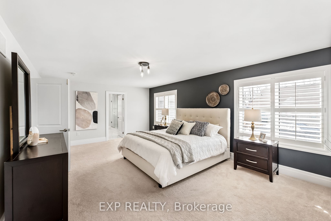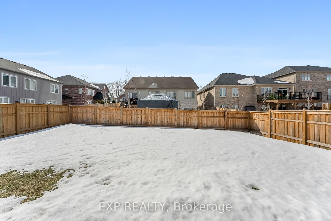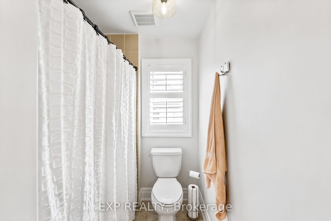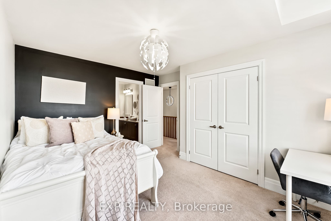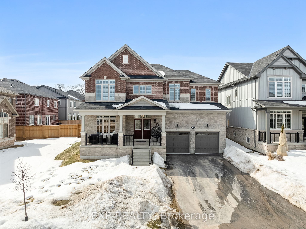
List Price: $999,000
14 Timber Drive, Cavan Monaghan, L0A 1G0
- By EXP REALTY
Detached|MLS - #X12026435|Sold Conditional
4 Bed
4 Bath
Built-In Garage
Price comparison with similar homes in Cavan Monaghan
Compared to 10 similar homes
-33.8% Lower↓
Market Avg. of (10 similar homes)
$1,510,080
Note * Price comparison is based on the similar properties listed in the area and may not be accurate. Consult licences real estate agent for accurate comparison
Room Information
| Room Type | Features | Level |
|---|---|---|
| Kitchen 4.75 x 2.86 m | Stainless Steel Appl, Centre Island, Double Sink | Main |
| Living Room 5.88 x 3.92 m | Gas Fireplace, Overlooks Backyard, Hardwood Floor | Main |
| Dining Room 4.91 x 3.03 m | Open Stairs, California Shutters, Hardwood Floor | Main |
| Primary Bedroom 6.62 x 4.25 m | 5 Pc Ensuite, California Shutters, Broadloom | Second |
| Bedroom 2 4.71 x 4.04 m | 4 Pc Ensuite, Walk-In Closet(s), Broadloom | Second |
| Bedroom 3 4.13 x 3.44 m | Semi Ensuite, Double Closet, Broadloom | Second |
| Bedroom 4 3.96 x 3.44 m | Semi Ensuite, Double Closet, Broadloom | Second |
Client Remarks
Step into refined living with this beautifully designed executive home, built just 6 years ago, where thoughtful upgrades & timeless elegance come together! Situated in a quiet friendly neighbourhood, close to 115 & Peterborough while offering an expansive front porch to welcome you into a striking foyer with durable ceramic flooring. Hardwood flrs flow seamlessly throughout the main living spaces, enhancing the warmth & sophistication of the home. A dedicated office offers the perfect work-from-home space, while the formal dining room invites memorable gatherings. The heart of the home is the chefs kitchen, upgraded at the time of construction with a walk-in servery, a premium 6-burner gas stove, & sleek quartz countertops. Modern pendant lighting & fresh paint, updated just 3 years ago, add a contemporary touch. A cozy breakfast rm extends the kitchens charm, providing a walkout to the fully fenced spacious west-facing rear yard & convenient access to the mudroom, complete with storage & direct entry to the 2-car garage. The bright & inviting living rm, anchored by a gas fireplace, offers the perfect setting for relaxation. A stylish 2-pc powder room completes this exceptional main floor. The upper level of this executive home is designed for ultimate comfort & functionality, offering spacious & private retreats for every member of the household. The grand primary bedroom is a true sanctuary, featuring a cozy den nook, an expansive walk-in closet, & a luxurious 5-pc ensuite with a freestanding tub & glass-enclosed shower perfect for unwinding after a long day. A 2nd bedroom also boasts its own private 4-pc ensuite & walk-in closet, making it ideal for guests or family members seeking extra privacy. Two additional generously sized bedrooms, each with a double closet, are connected by a stylish 5-pc Jack & Jill bth, ensuring both convenience & space. Completing this level is a bright & airy laundry room with a dedicated closet, making household chores effortless.
Property Description
14 Timber Drive, Cavan Monaghan, L0A 1G0
Property type
Detached
Lot size
< .50 acres
Style
2-Storey
Approx. Area
N/A Sqft
Home Overview
Last check for updates
Virtual tour
N/A
Basement information
Unfinished
Building size
N/A
Status
In-Active
Property sub type
Maintenance fee
$N/A
Year built
--
Walk around the neighborhood
14 Timber Drive, Cavan Monaghan, L0A 1G0Nearby Places

Shally Shi
Sales Representative, Dolphin Realty Inc
English, Mandarin
Residential ResaleProperty ManagementPre Construction
Mortgage Information
Estimated Payment
$0 Principal and Interest
 Walk Score for 14 Timber Drive
Walk Score for 14 Timber Drive

Book a Showing
Tour this home with Shally
Frequently Asked Questions about Timber Drive
Recently Sold Homes in Cavan Monaghan
Check out recently sold properties. Listings updated daily
No Image Found
Local MLS®️ rules require you to log in and accept their terms of use to view certain listing data.
No Image Found
Local MLS®️ rules require you to log in and accept their terms of use to view certain listing data.
No Image Found
Local MLS®️ rules require you to log in and accept their terms of use to view certain listing data.
No Image Found
Local MLS®️ rules require you to log in and accept their terms of use to view certain listing data.
No Image Found
Local MLS®️ rules require you to log in and accept their terms of use to view certain listing data.
No Image Found
Local MLS®️ rules require you to log in and accept their terms of use to view certain listing data.
No Image Found
Local MLS®️ rules require you to log in and accept their terms of use to view certain listing data.
No Image Found
Local MLS®️ rules require you to log in and accept their terms of use to view certain listing data.
Check out 100+ listings near this property. Listings updated daily
See the Latest Listings by Cities
1500+ home for sale in Ontario
