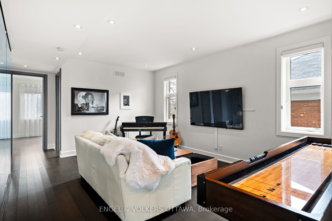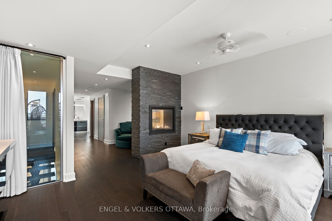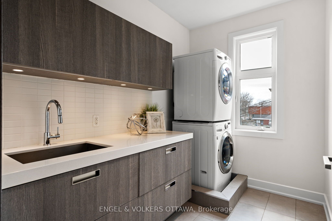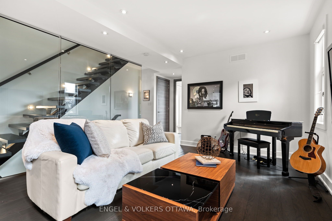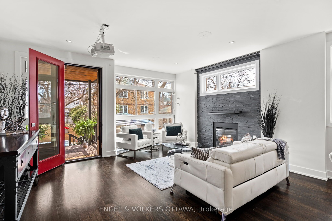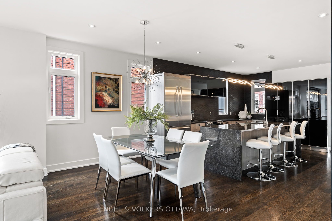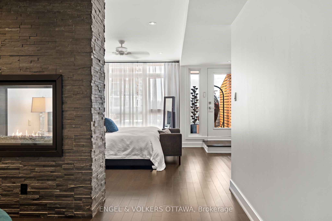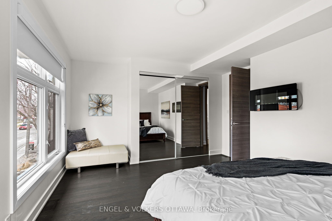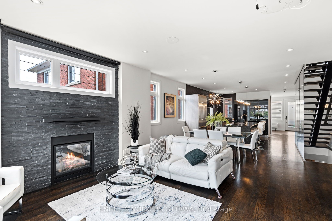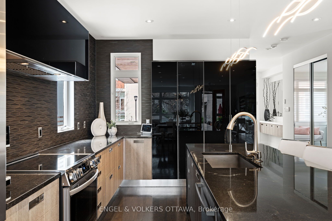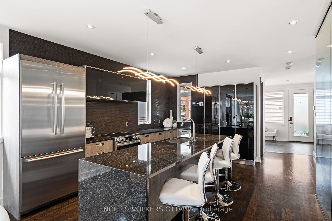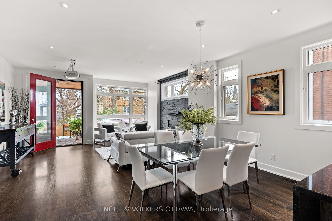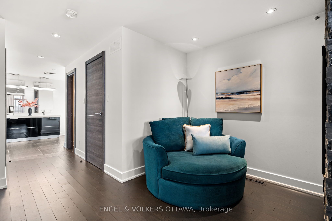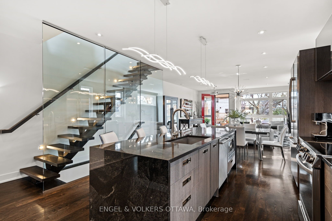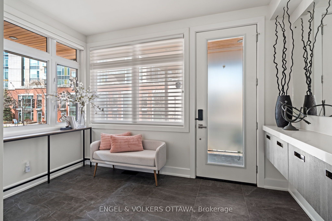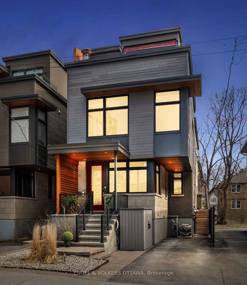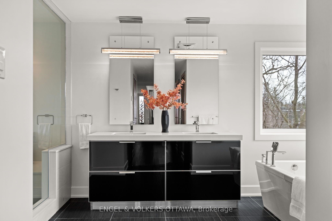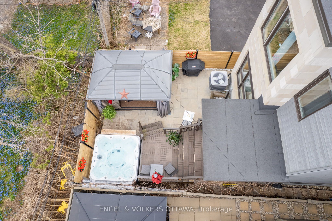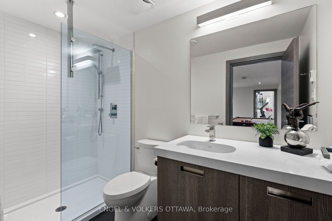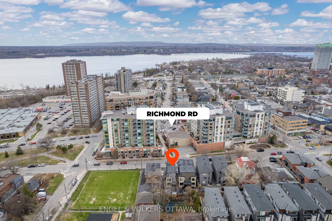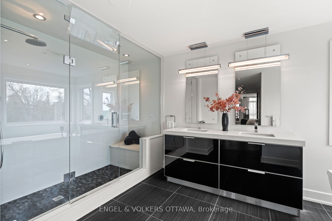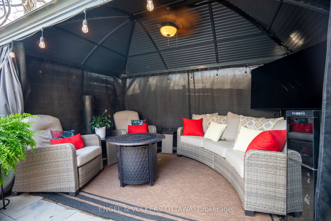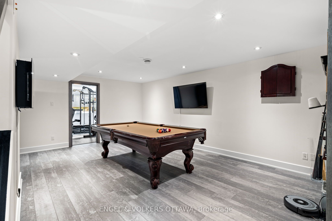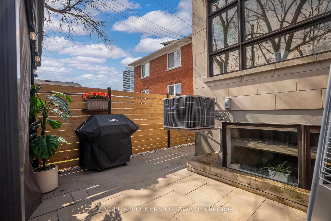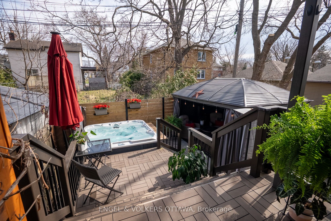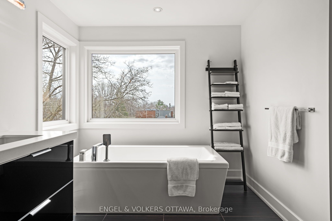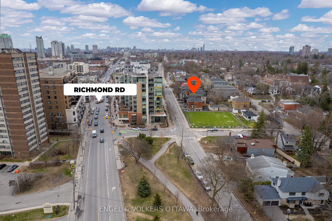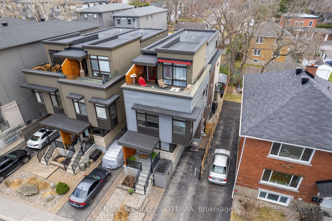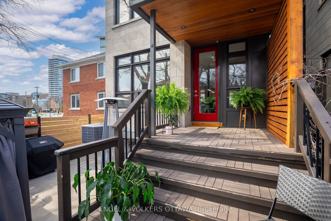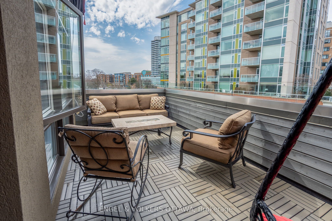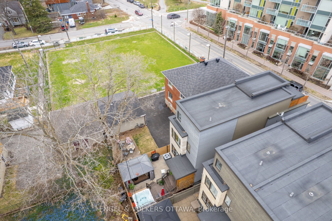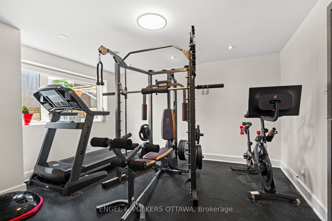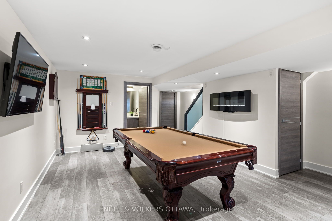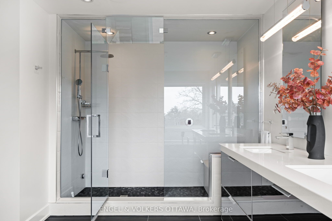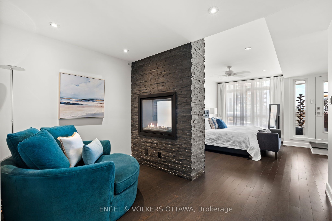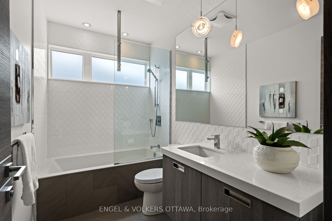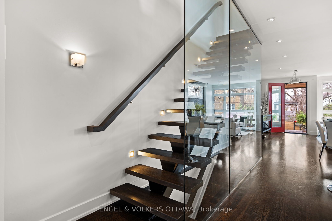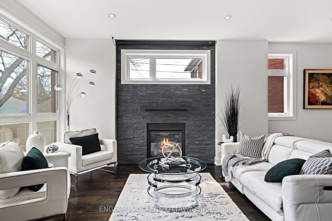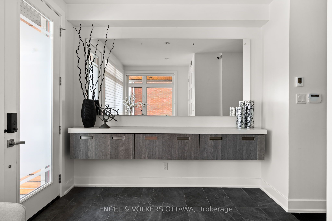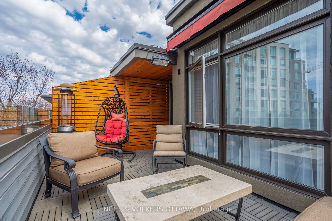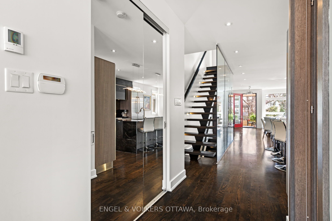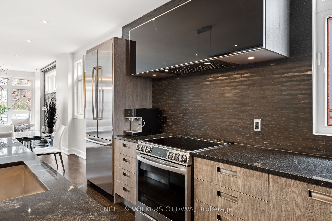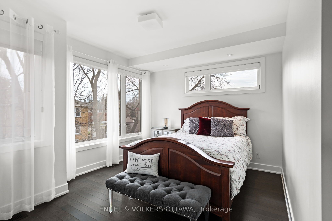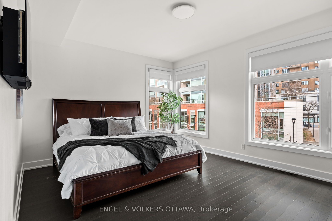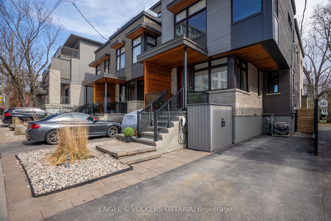
List Price: $1,869,000
582 Byron Avenue, Carlingwood Westboro And Area, K2A 0E4
- By ENGEL & VOLKERS OTTAWA
Detached|MLS - #X12105611|New
4 Bed
4 Bath
2500-3000 Sqft.
Lot Size: 24.81 x 99.89 Feet
None Garage
Room Information
| Room Type | Features | Level |
|---|---|---|
| Kitchen 4.86 x 4.02 m | Main | |
| Dining Room 2.51 x 4.04 m | Main | |
| Bedroom 2 4.2 x 3.47 m | Second | |
| Bedroom 3 4.68 x 3.85 m | Second | |
| Primary Bedroom 4.59 x 4.95 m | Third | |
| Bedroom 4 4.17 x 4.09 m | Lower |
Client Remarks
Custom design 4 bedroom, 4 bath home perfectly blends style & practicality, nestled in one of the city's most vibrant neighborhoods, where eclectic shops, trendy cafes, and picturesque parks and walkways create an irresistible place to call HOME. Each level invites you to thoughtful design that enhances everyday living. Main floor boasts an open-concept layout that flows seamlessly into the gourmet kitchen, perfect for both entertaining and family gatherings. Delightful to the most sophisticated homeowner w exquisite details & finishes featuring granite/quartz countertops, elegant glass walls & stunning floating staircase throughout. Second level features 2 spacious bedrooms along w convenient laundry & versatile multi-purpose great room that can adapt as a study or what meets your family needs. Showcasing this home is the primary suite on its own exclusive level. Features 2 custom walk in closets, soaker tub, steam shower and its own private patio to unwind morning or night. Lower level presents an additional bedroom, 3 piece bath and recreation area w ample storage. What makes this home irresistible is the backyard retreat. Complete w soothing hot tub, entertaining gazebo and private fenced yard. Whether you're hosting friends for movie night under the stars or cheering your favorite sports team, this backyard is perfect to enjoy life's special moments. Located walking distance to great schools, transit, trendy shops, walking trails and some of Ottawa's finest restaurants. **Where Opulence, Location and Lifestyle converge.**
Property Description
582 Byron Avenue, Carlingwood Westboro And Area, K2A 0E4
Property type
Detached
Lot size
< .50 acres
Style
3-Storey
Approx. Area
N/A Sqft
Home Overview
Basement information
Full,Finished
Building size
N/A
Status
In-Active
Property sub type
Maintenance fee
$N/A
Year built
2024
Walk around the neighborhood
582 Byron Avenue, Carlingwood Westboro And Area, K2A 0E4Nearby Places

Angela Yang
Sales Representative, ANCHOR NEW HOMES INC.
English, Mandarin
Residential ResaleProperty ManagementPre Construction
Mortgage Information
Estimated Payment
$0 Principal and Interest
 Walk Score for 582 Byron Avenue
Walk Score for 582 Byron Avenue

Book a Showing
Tour this home with Angela
Frequently Asked Questions about Byron Avenue
Recently Sold Homes in Carlingwood Westboro And Area
Check out recently sold properties. Listings updated daily
See the Latest Listings by Cities
1500+ home for sale in Ontario
