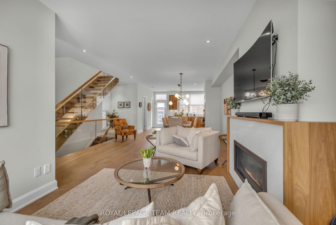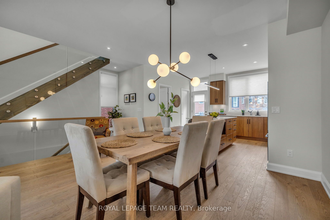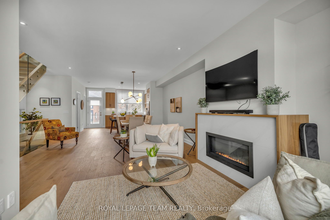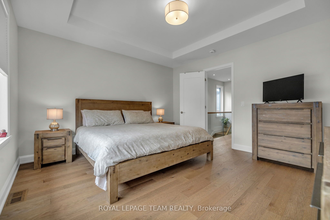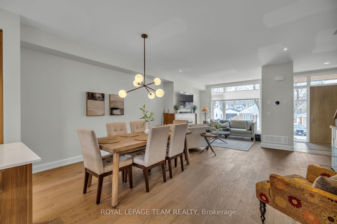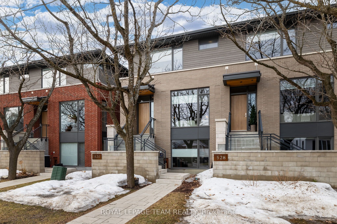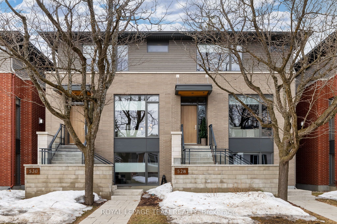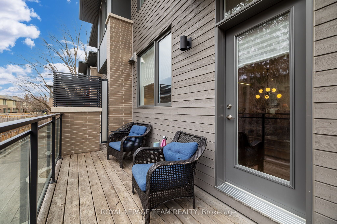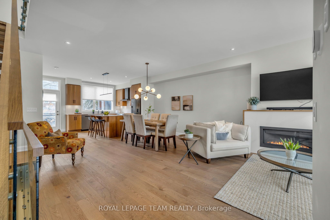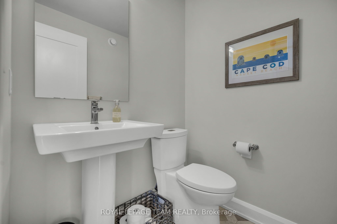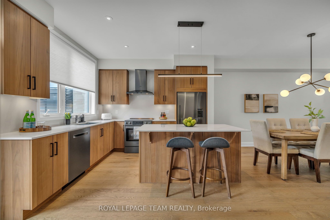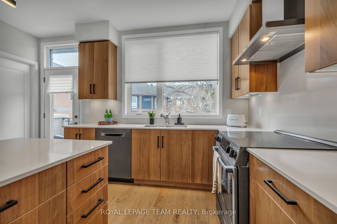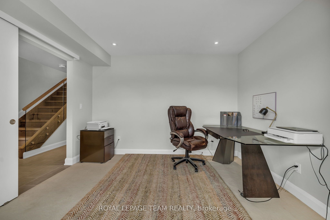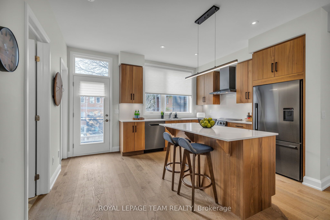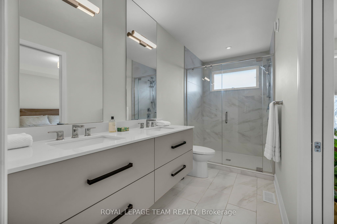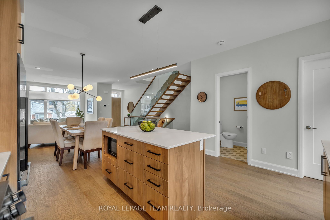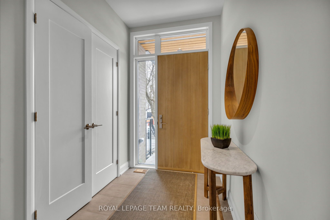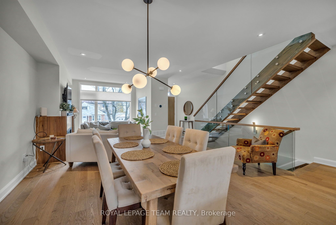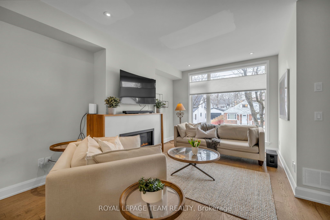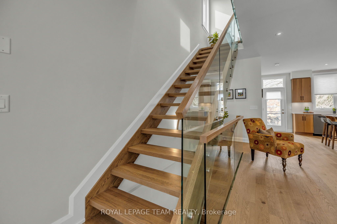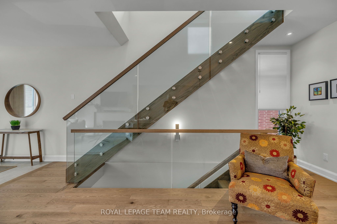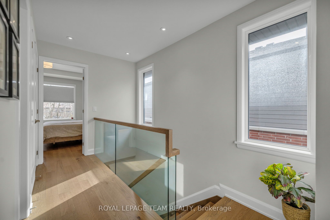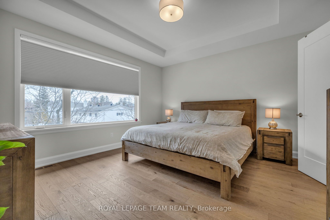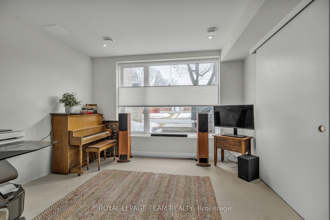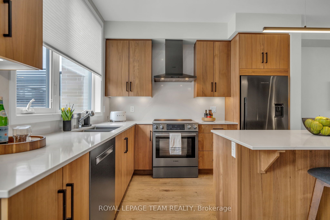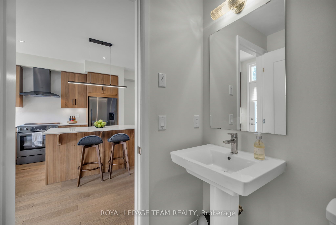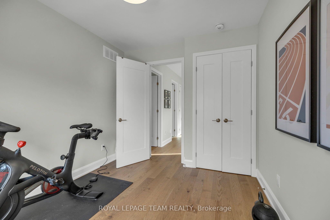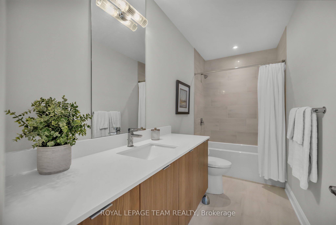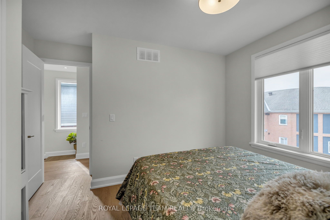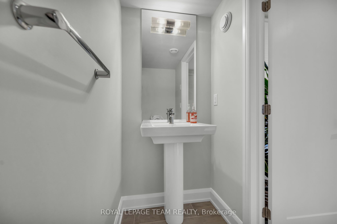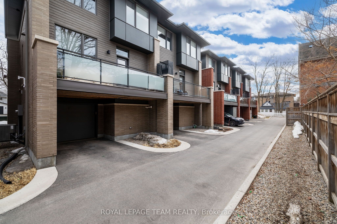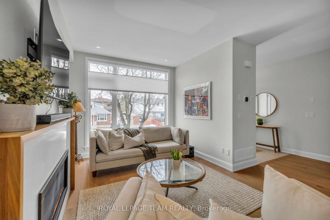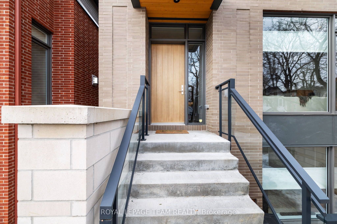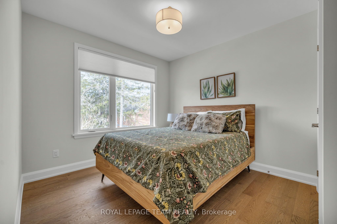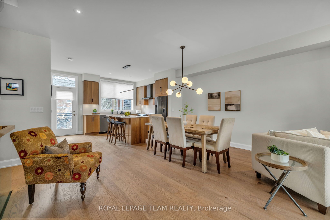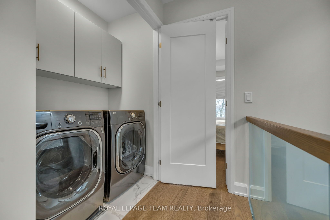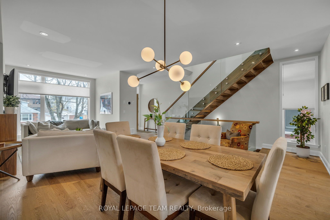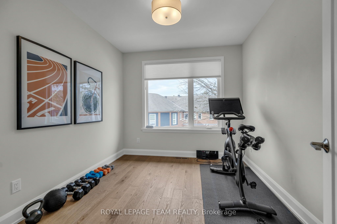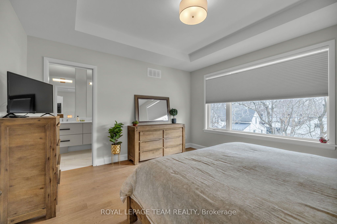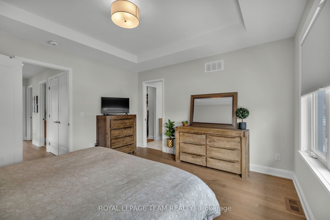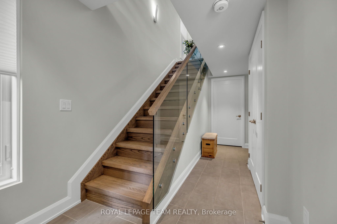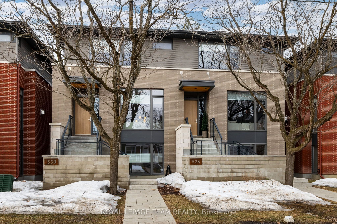
List Price: $1,299,000
530 Edison Avenue, Carlingwood Westboro And Area, K2A 3Y5
- By ROYAL LEPAGE TEAM REALTY
Semi-Detached |MLS - #X12060327|New
3 Bed
4 Bath
1500-2000 Sqft.
24.77 x 79.56 Feet
Attached Garage
Room Information
| Room Type | Features | Level |
|---|---|---|
| Living Room 5.08 x 3.4 m | Main | |
| Dining Room 4.69 x 2.74 m | Main | |
| Kitchen 4.31 x 3.4 m | Pantry | Main |
| Primary Bedroom 4.21 x 3.98 m | 4 Pc Ensuite, Walk-In Closet(s) | Second |
| Bedroom 2 3.04 x 3.02 m | Second | |
| Bedroom 3 3.25 x 2.81 m | Second |
Client Remarks
With nearly 2,000 sq. ft. of thoughtfully designed living space by renowned architect Barry Hobin and built by Uniform Homes, this residence exemplifies premium craftsmanship and refined finishes. Located just steps from vibrant Westboro Village, top-rated schools, and an array of amenities, this home offers the ideal blend of luxury and convenience. Floor-to-ceiling windows flood the main floor with natural light, creating a bright and airy atmosphere that is perfect for entertaining. The open-concept layout includes a chefs kitchen with quartz countertops, stainless steel appliances, generous storage, and a walk-in pantry. The living area features soaring ceilings and a cozy gas fireplace, while a rear deck with a gas hookup offers seamless indoor-outdoor living. A main floor powder room adds everyday convenience.Upstairs, you'll find three spacious bedrooms, including a primary retreat with a spa-inspired ensuite and a walk-in closet. The upper level also features a second full bathroom and a conveniently located laundry room. The finished lower level includes an above-grade flex space ideal for a home office, media room, or potential fourth bedroom. Additional highlights include an attached garage, a second covered parking space in the rear lane, remote-control blinds, and ample storage. Enjoy luxurious, low-maintenance living in one of Ottawas most sought-after neighbourhoods.
Property Description
530 Edison Avenue, Carlingwood Westboro And Area, K2A 3Y5
Property type
Semi-Detached
Lot size
N/A acres
Style
2-Storey
Approx. Area
N/A Sqft
Home Overview
Last check for updates
Virtual tour
N/A
Basement information
None
Building size
N/A
Status
In-Active
Property sub type
Maintenance fee
$N/A
Year built
2024
Walk around the neighborhood
530 Edison Avenue, Carlingwood Westboro And Area, K2A 3Y5Nearby Places

Shally Shi
Sales Representative, Dolphin Realty Inc
English, Mandarin
Residential ResaleProperty ManagementPre Construction
Mortgage Information
Estimated Payment
$0 Principal and Interest
 Walk Score for 530 Edison Avenue
Walk Score for 530 Edison Avenue

Book a Showing
Tour this home with Shally
Frequently Asked Questions about Edison Avenue
Recently Sold Homes in Carlingwood Westboro And Area
Check out recently sold properties. Listings updated daily
See the Latest Listings by Cities
1500+ home for sale in Ontario

