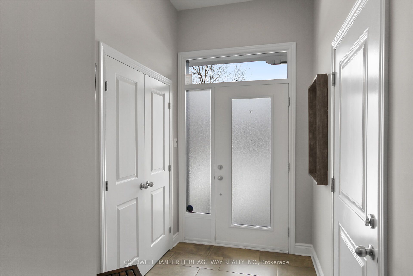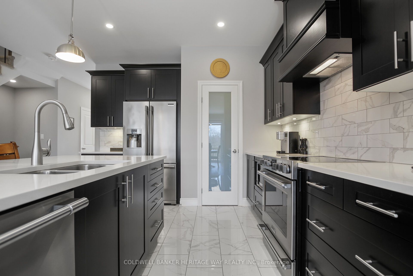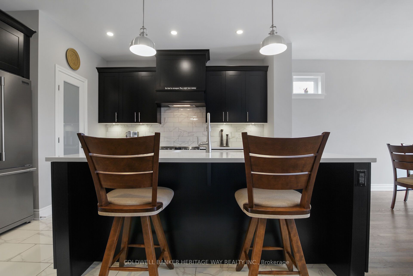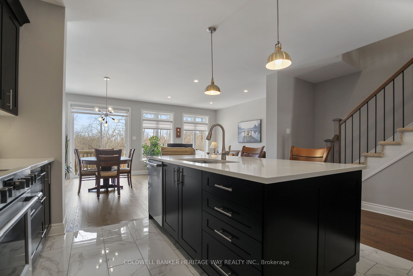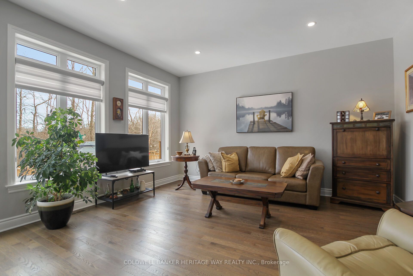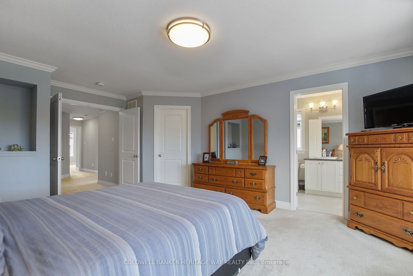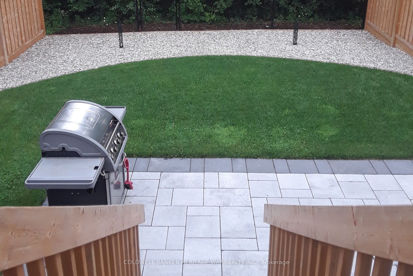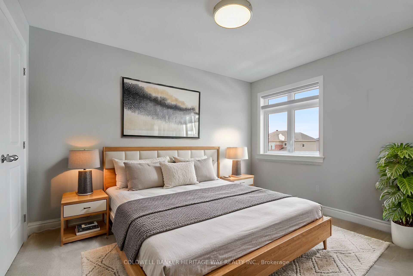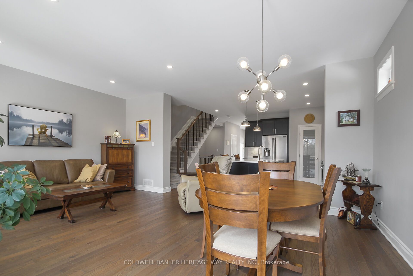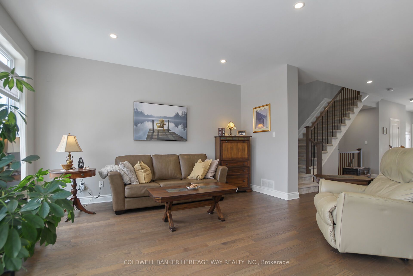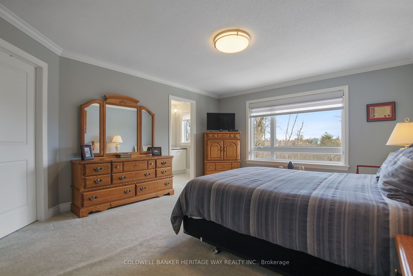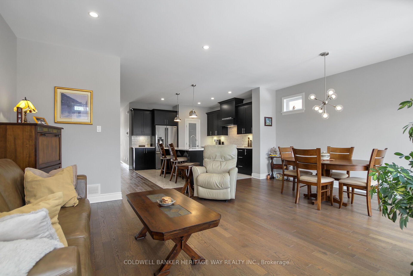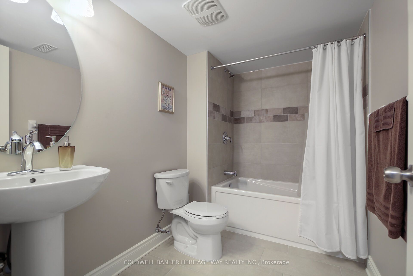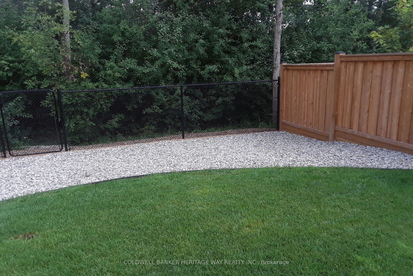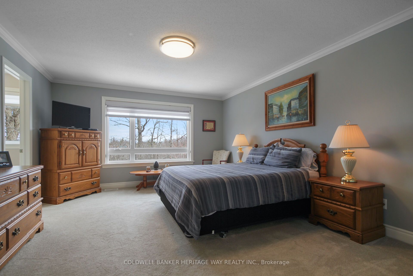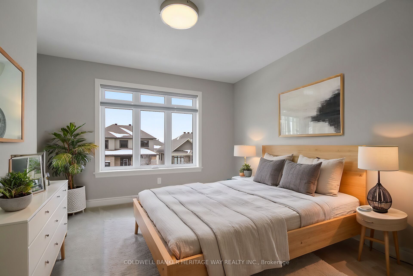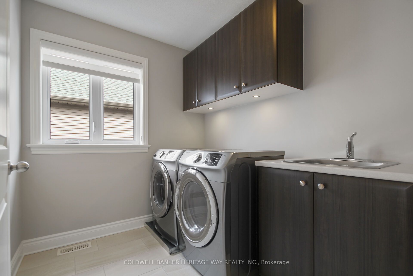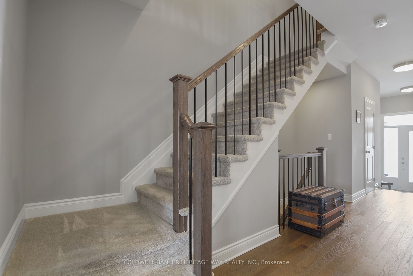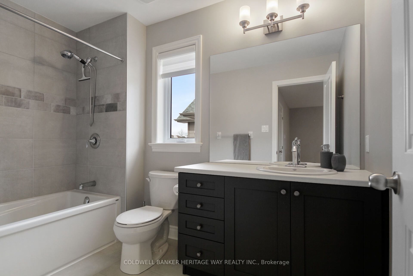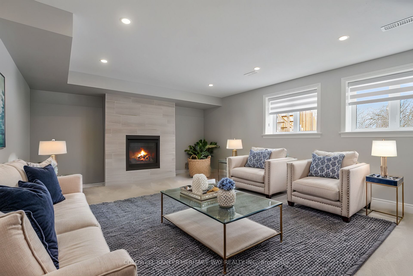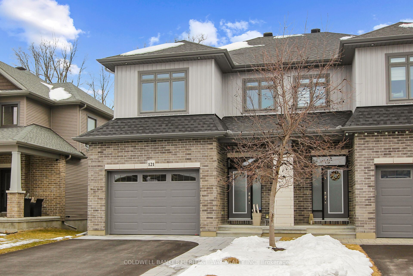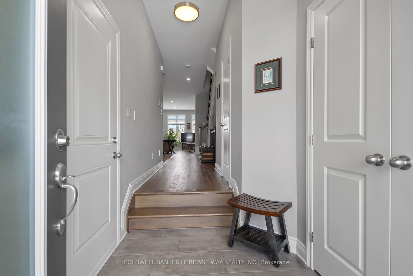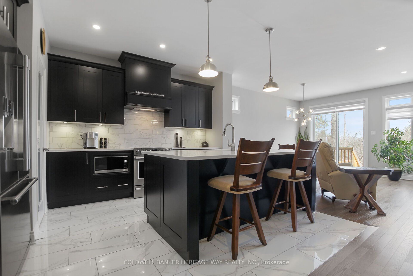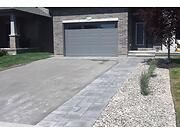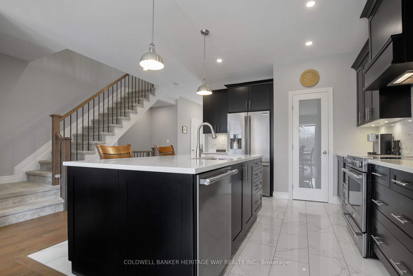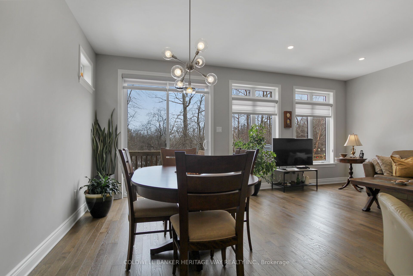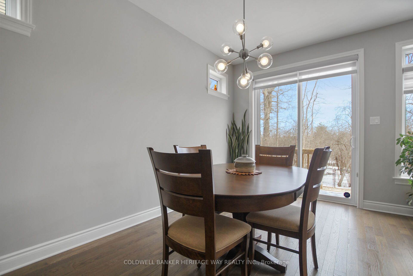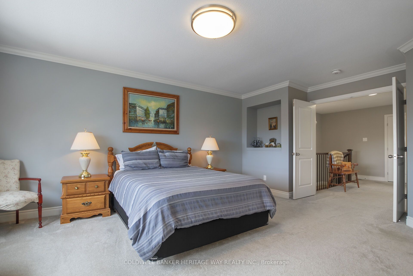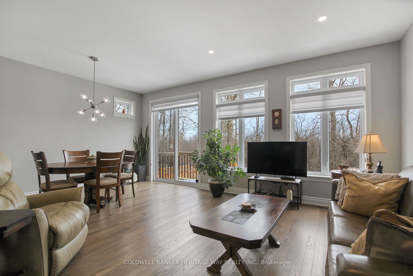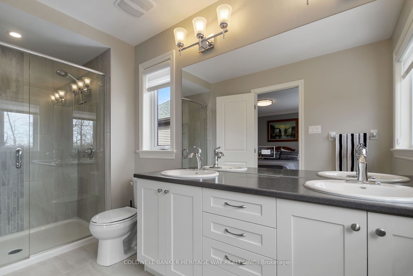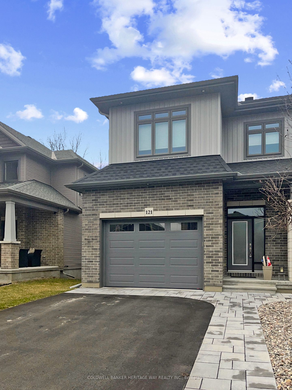
List Price: $650,000
121 Dulmage Crescent, Carleton Place, K7C 2G3
- By COLDWELL BANKER HERITAGE WAY REALTY INC.
Semi-Detached |MLS - #X12080503|New
3 Bed
4 Bath
1500-2000 Sqft.
Attached Garage
Room Information
| Room Type | Features | Level |
|---|---|---|
| Bedroom 2 3.65 x 3.04 m | Second | |
| Bedroom 3 3.65 x 3.04 m | Second | |
| Kitchen 4.14 x 3.38 m | Quartz Counter, Ceramic Backsplash, Pantry | Main |
| Living Room 4.26 x 3.62 m | Open Concept, Hardwood Floor, W/O To Patio | Main |
| Dining Room 4.54 x 2.74 m | Overlook Patio | Main |
| Primary Bedroom 4.87 x 4.14 m | Second |
Client Remarks
Welcome to the Highgate Development, an upscale neighborhood with a carefully thought out and professionally constructed mix of semi-detached and single family homes. This stunning semi-detached home, well crafted by Talos Homes located on one of the Premium Lots in Carleton Place, backing onto forested land that will not be subject to future development. We are just a short walk to the Nature Trail, parks, schools & shopping. A spacious open layout showcases gorgeous flooring and trim accents throughout the main floor coupled with a gourmet eat-in kitchen and boasting floor-to-ceiling cabinetry, a massive breakfast bar island, quartz counters and backsplash with under mount lighting. An expansive family room offers the warmth & ambiance of an unobstructed view of the forest and fully landscaped/fenced back yard where you will catch a glimpse of wildlife and nature at its best. The lower level has been professionally finished and includes large windows for tons of natural lighting, a comfy/cozy gas fireplace, massive family room and a full 4piece bathroom. The upper level is where you'll find the primary suite with an opulent 4-pc ensuite & walk-in closet. This level includes 3 generous bedrooms, a 4-pc main bathroom plus convenient laundry with built in cabinetry and sink. Pride of ownership is evident from the moment you pull in the driveway, easy to show and always immaculate.
Property Description
121 Dulmage Crescent, Carleton Place, K7C 2G3
Property type
Semi-Detached
Lot size
N/A acres
Style
2-Storey
Approx. Area
N/A Sqft
Home Overview
Basement information
Finished
Building size
N/A
Status
In-Active
Property sub type
Maintenance fee
$N/A
Year built
--
Walk around the neighborhood
121 Dulmage Crescent, Carleton Place, K7C 2G3Nearby Places

Shally Shi
Sales Representative, Dolphin Realty Inc
English, Mandarin
Residential ResaleProperty ManagementPre Construction
Mortgage Information
Estimated Payment
$0 Principal and Interest
 Walk Score for 121 Dulmage Crescent
Walk Score for 121 Dulmage Crescent

Book a Showing
Tour this home with Shally
Frequently Asked Questions about Dulmage Crescent
Recently Sold Homes in Carleton Place
Check out recently sold properties. Listings updated daily
No Image Found
Local MLS®️ rules require you to log in and accept their terms of use to view certain listing data.
No Image Found
Local MLS®️ rules require you to log in and accept their terms of use to view certain listing data.
No Image Found
Local MLS®️ rules require you to log in and accept their terms of use to view certain listing data.
No Image Found
Local MLS®️ rules require you to log in and accept their terms of use to view certain listing data.
No Image Found
Local MLS®️ rules require you to log in and accept their terms of use to view certain listing data.
No Image Found
Local MLS®️ rules require you to log in and accept their terms of use to view certain listing data.
No Image Found
Local MLS®️ rules require you to log in and accept their terms of use to view certain listing data.
No Image Found
Local MLS®️ rules require you to log in and accept their terms of use to view certain listing data.
Check out 100+ listings near this property. Listings updated daily
See the Latest Listings by Cities
1500+ home for sale in Ontario
