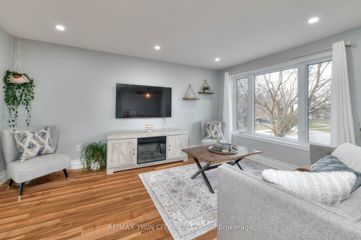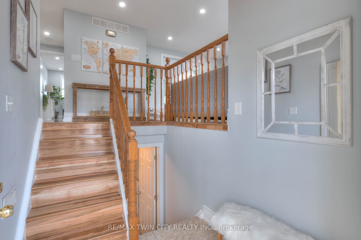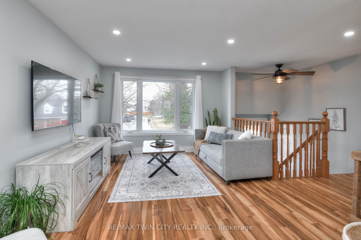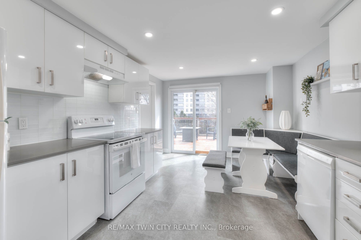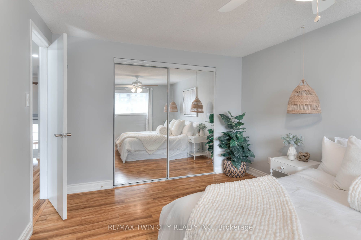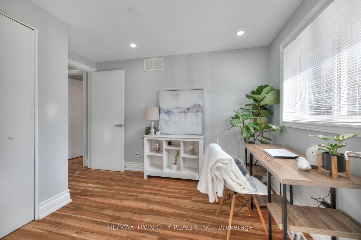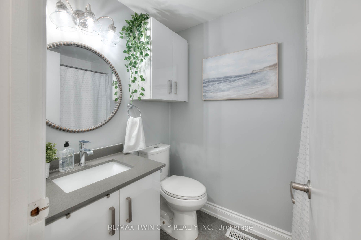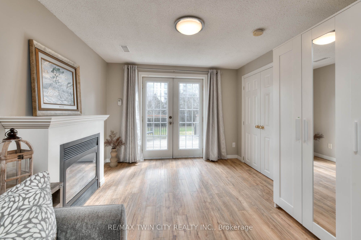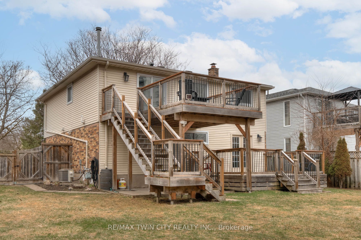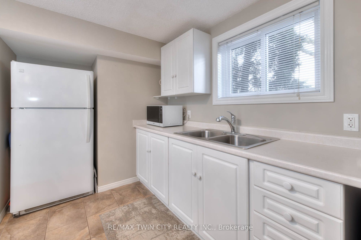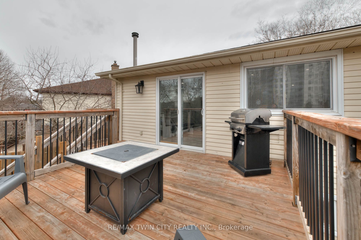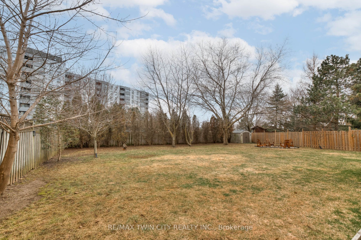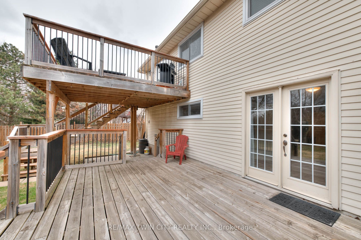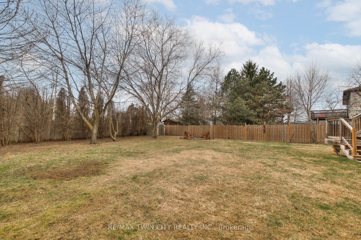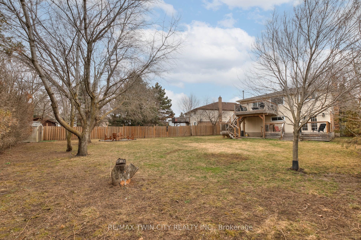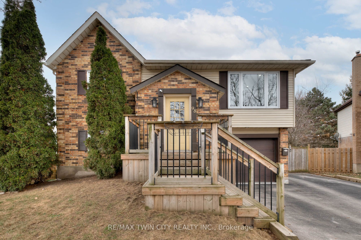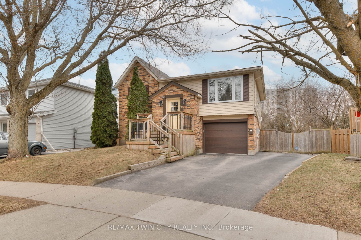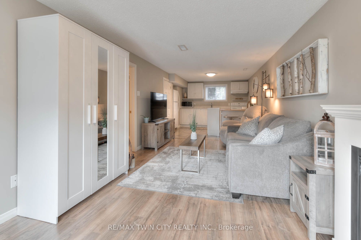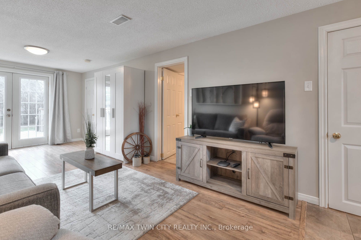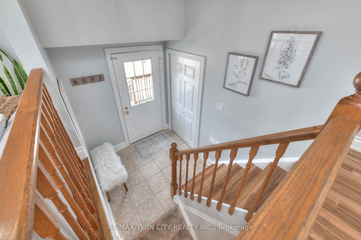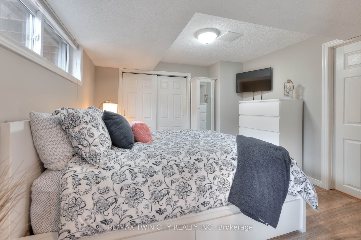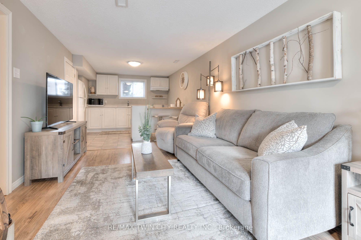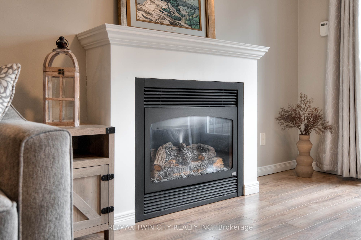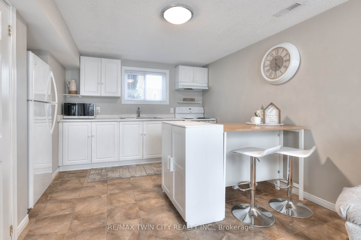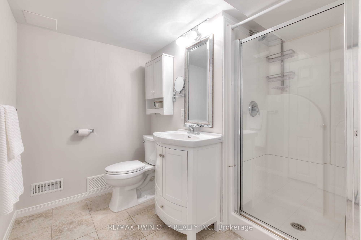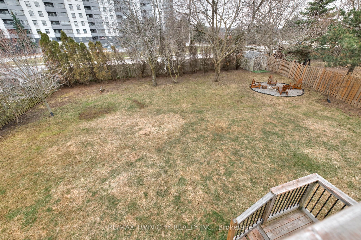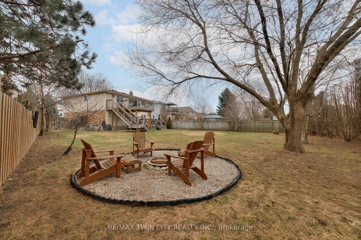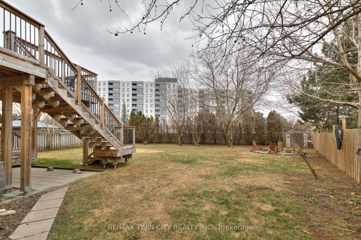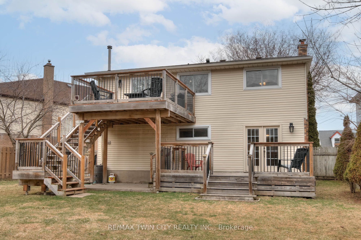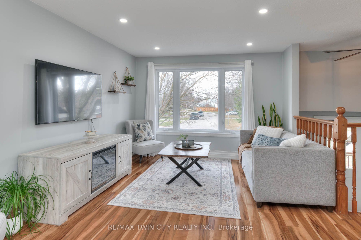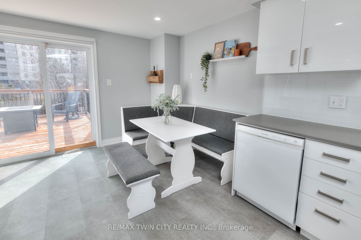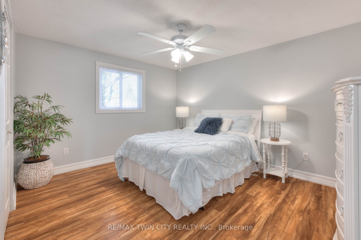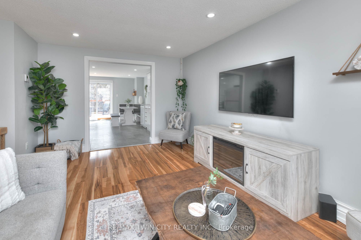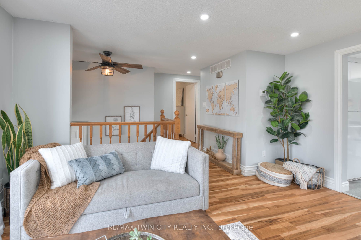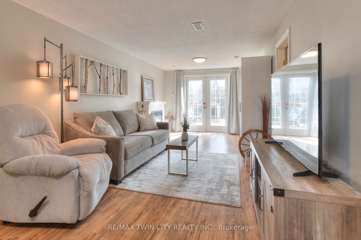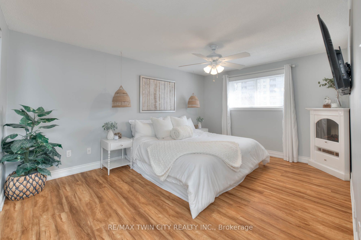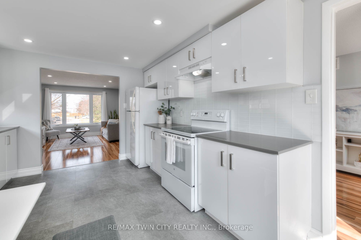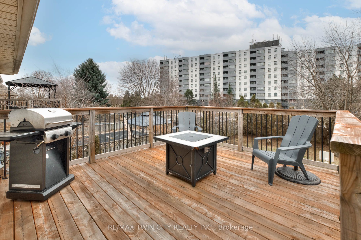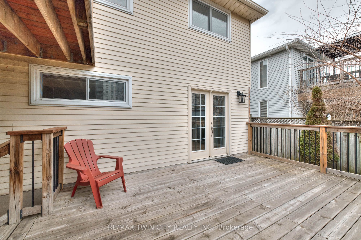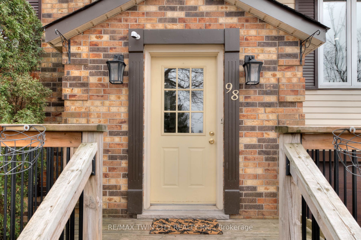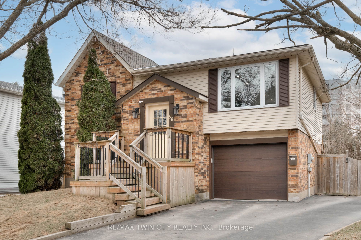
List Price: $749,900
98 Foxridge Drive, Cambridge, N3C 3M8
- By RE/MAX TWIN CITY REALTY INC.
Detached|MLS - #X12070225|New
4 Bed
2 Bath
700-1100 Sqft.
Attached Garage
Price comparison with similar homes in Cambridge
Compared to 19 similar homes
-27.8% Lower↓
Market Avg. of (19 similar homes)
$1,038,558
Note * Price comparison is based on the similar properties listed in the area and may not be accurate. Consult licences real estate agent for accurate comparison
Room Information
| Room Type | Features | Level |
|---|---|---|
| Living Room 4.37 x 3.27 m | Main | |
| Kitchen 4.85 x 3.27 m | Main | |
| Primary Bedroom 4.6 x 3.25 m | Main | |
| Bedroom 3.89 x 3.25 m | Main | |
| Bedroom 3.42 x 2.57 m | Main | |
| Kitchen 3.31 x 3.84 m | Lower | |
| Bedroom 3.18 x 3.18 m | Lower |
Client Remarks
Welcome home to 98 Foxridge Drive, a spacious raised bungalow nestled in a highly desirable Hespeler neighbourhood with just a short walk to Hespeler Public School! With nearly 1700 sqft of finished living space including a fully finished WALK-OUT BASEMENT with a separate IN-LAW SUITE, this move-in ready home offers incredible versatility for families or multi-generational living. The main level features a bright and inviting living room, an updated eat-in kitchen with a walkout to the upper deck (2019), pot lights throughout (2021), 3 bedrooms, an updated 4 piece bath, and neutral decor that creates a warm and welcoming atmosphere. Downstairs, the walk-out basement provides even more flexible and functional living space, which includes a cozy living room with a gas fireplace, an updated kitchen, a 3 piece semi-ensuite bath, and another bedroom. With separate entrances and access to the lower deck, this space is ideal for extended family or guests. This lovely home sits on a large, private lot with mature trees (which has benefited from professional lawn care for the past 5 years), and features a single-car garage with an updated garage door and opener (2020/2021), along with a double-wide driveway (repaved 2022). This property has been thoughtfully maintained, with additional updates including the roof (2019), furnace and air conditioner (2022), upgraded attic insulation (2022) and updated bathroom fixtures (2020). Situated in a family-friendly community, this home is close to parks, walking trails, Downtown Hespeler, the library, shopping, schools, and public transit. Commuters will appreciate the easy access to Kitchener, Guelph, and Highway 401 which is just a 5 minute drive away. Pride of ownership is evident and this property will not last long!
Property Description
98 Foxridge Drive, Cambridge, N3C 3M8
Property type
Detached
Lot size
N/A acres
Style
Bungalow-Raised
Approx. Area
N/A Sqft
Home Overview
Basement information
Finished with Walk-Out,Separate Entrance
Building size
N/A
Status
In-Active
Property sub type
Maintenance fee
$N/A
Year built
2024
Walk around the neighborhood
98 Foxridge Drive, Cambridge, N3C 3M8Nearby Places

Shally Shi
Sales Representative, Dolphin Realty Inc
English, Mandarin
Residential ResaleProperty ManagementPre Construction
Mortgage Information
Estimated Payment
$0 Principal and Interest
 Walk Score for 98 Foxridge Drive
Walk Score for 98 Foxridge Drive

Book a Showing
Tour this home with Shally
Frequently Asked Questions about Foxridge Drive
Recently Sold Homes in Cambridge
Check out recently sold properties. Listings updated daily
No Image Found
Local MLS®️ rules require you to log in and accept their terms of use to view certain listing data.
No Image Found
Local MLS®️ rules require you to log in and accept their terms of use to view certain listing data.
No Image Found
Local MLS®️ rules require you to log in and accept their terms of use to view certain listing data.
No Image Found
Local MLS®️ rules require you to log in and accept their terms of use to view certain listing data.
No Image Found
Local MLS®️ rules require you to log in and accept their terms of use to view certain listing data.
No Image Found
Local MLS®️ rules require you to log in and accept their terms of use to view certain listing data.
No Image Found
Local MLS®️ rules require you to log in and accept their terms of use to view certain listing data.
No Image Found
Local MLS®️ rules require you to log in and accept their terms of use to view certain listing data.
Check out 100+ listings near this property. Listings updated daily
See the Latest Listings by Cities
1500+ home for sale in Ontario
