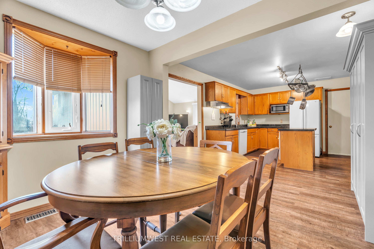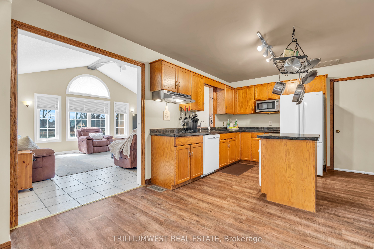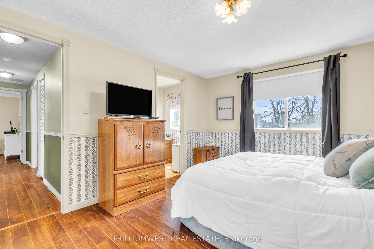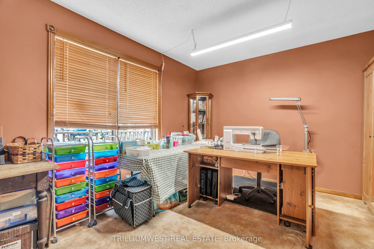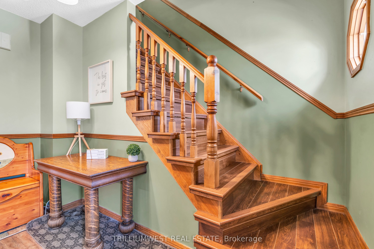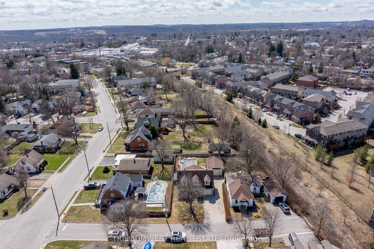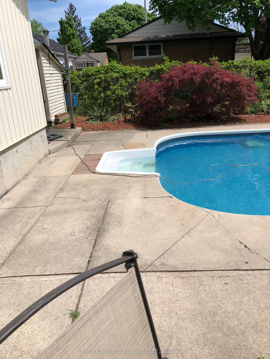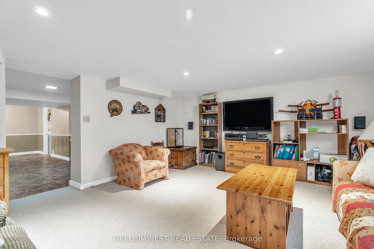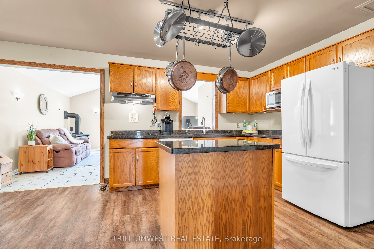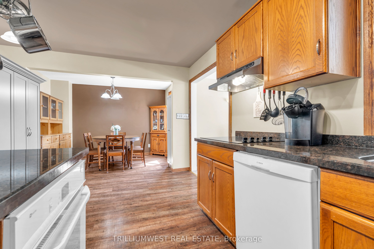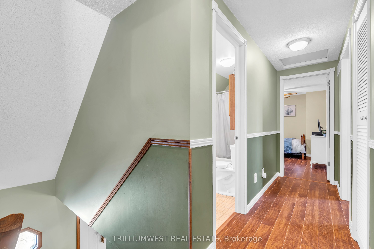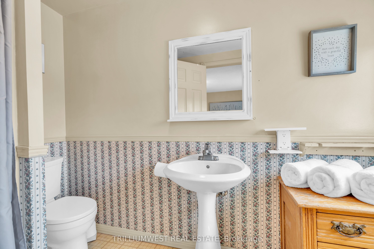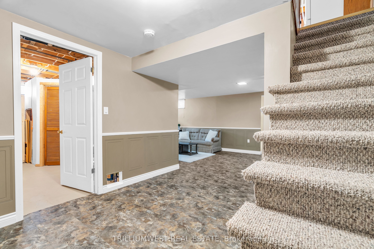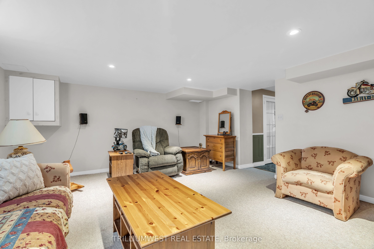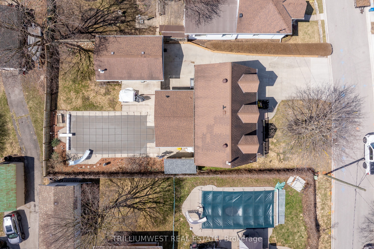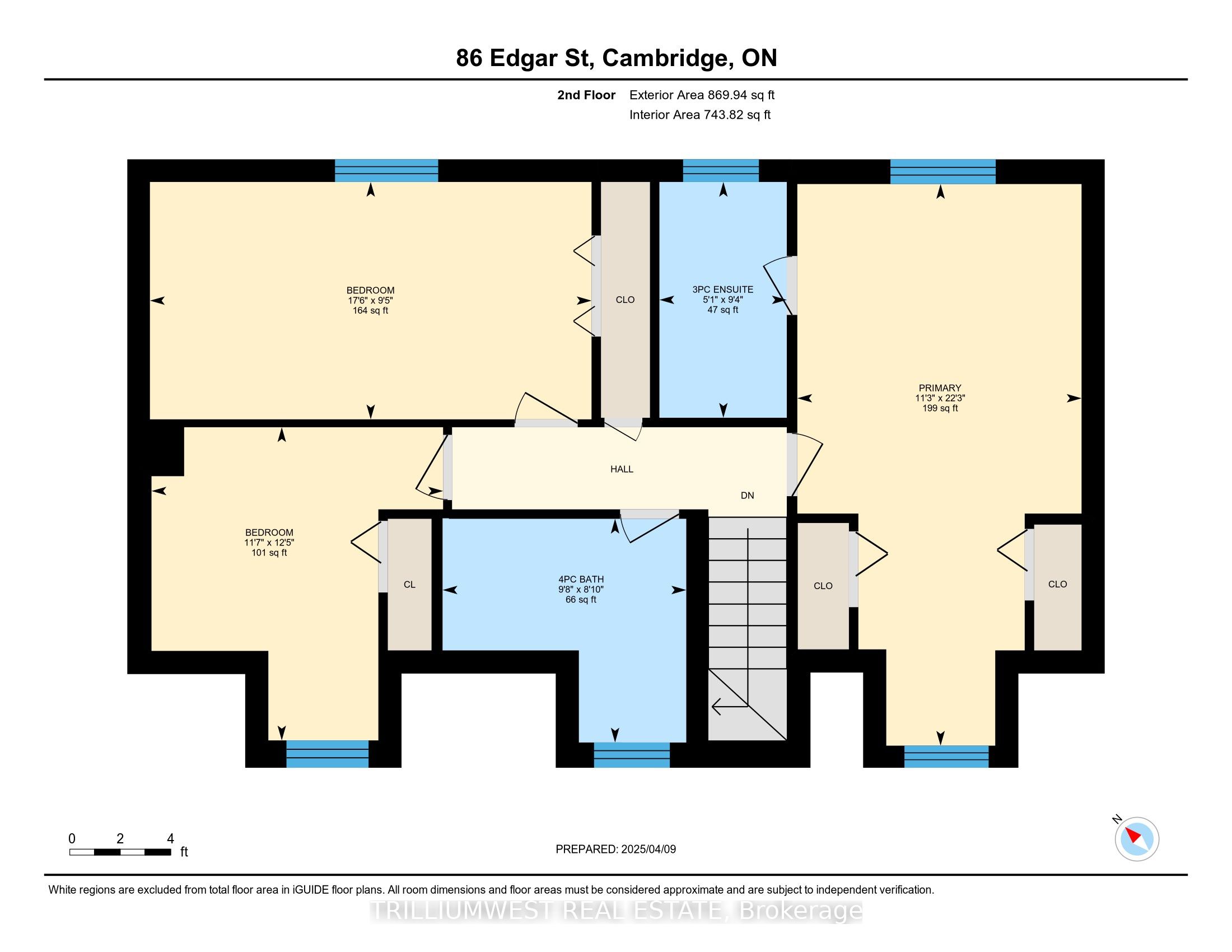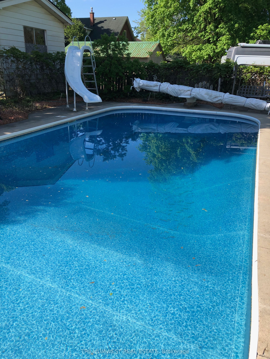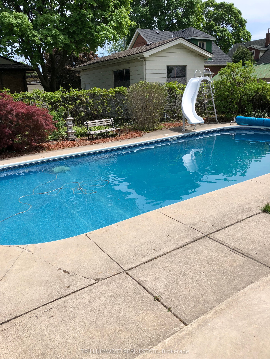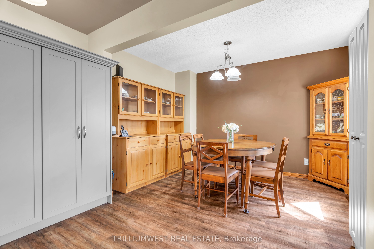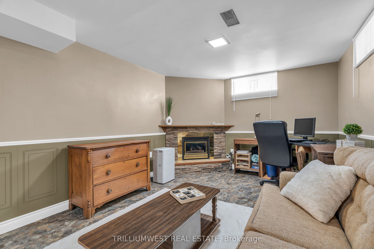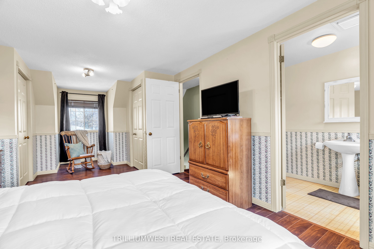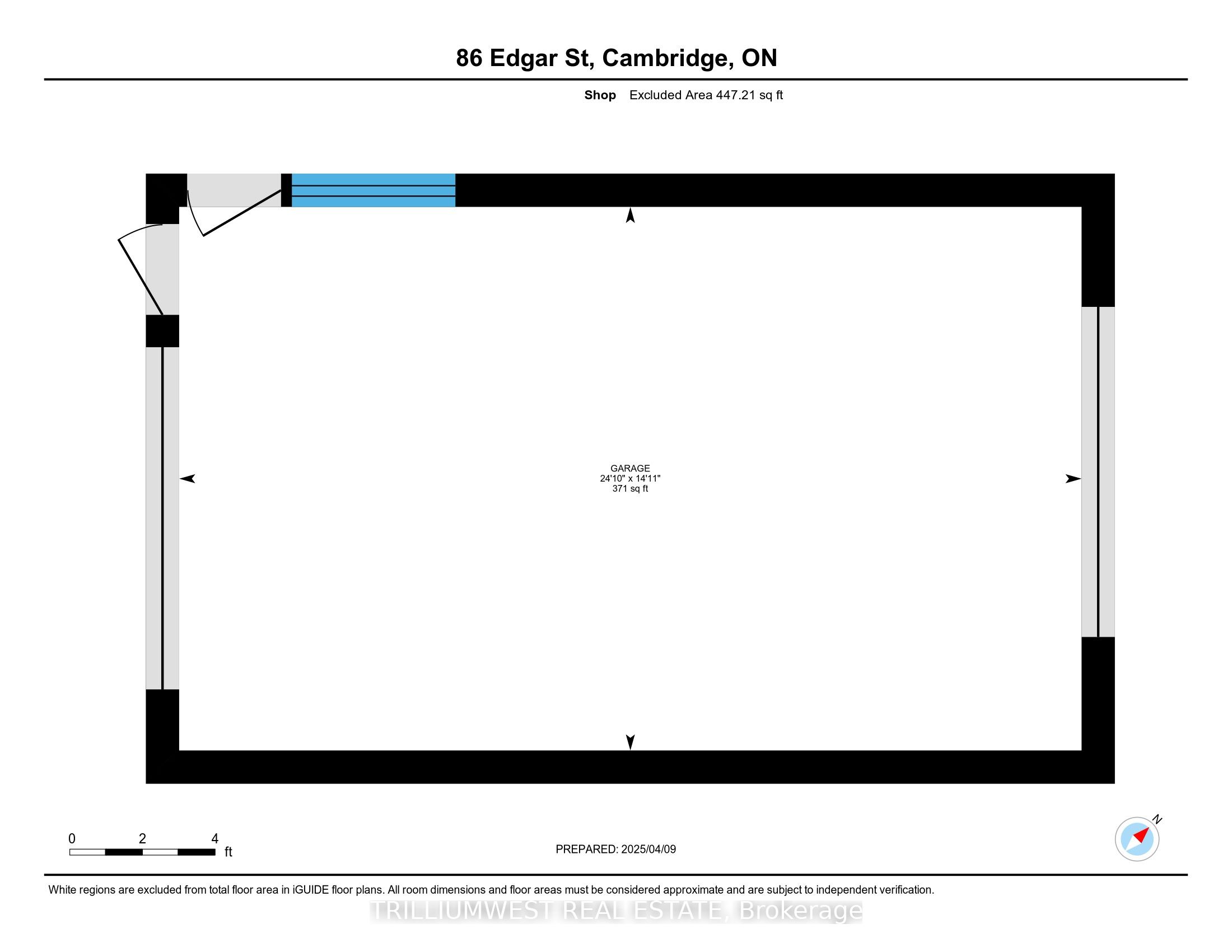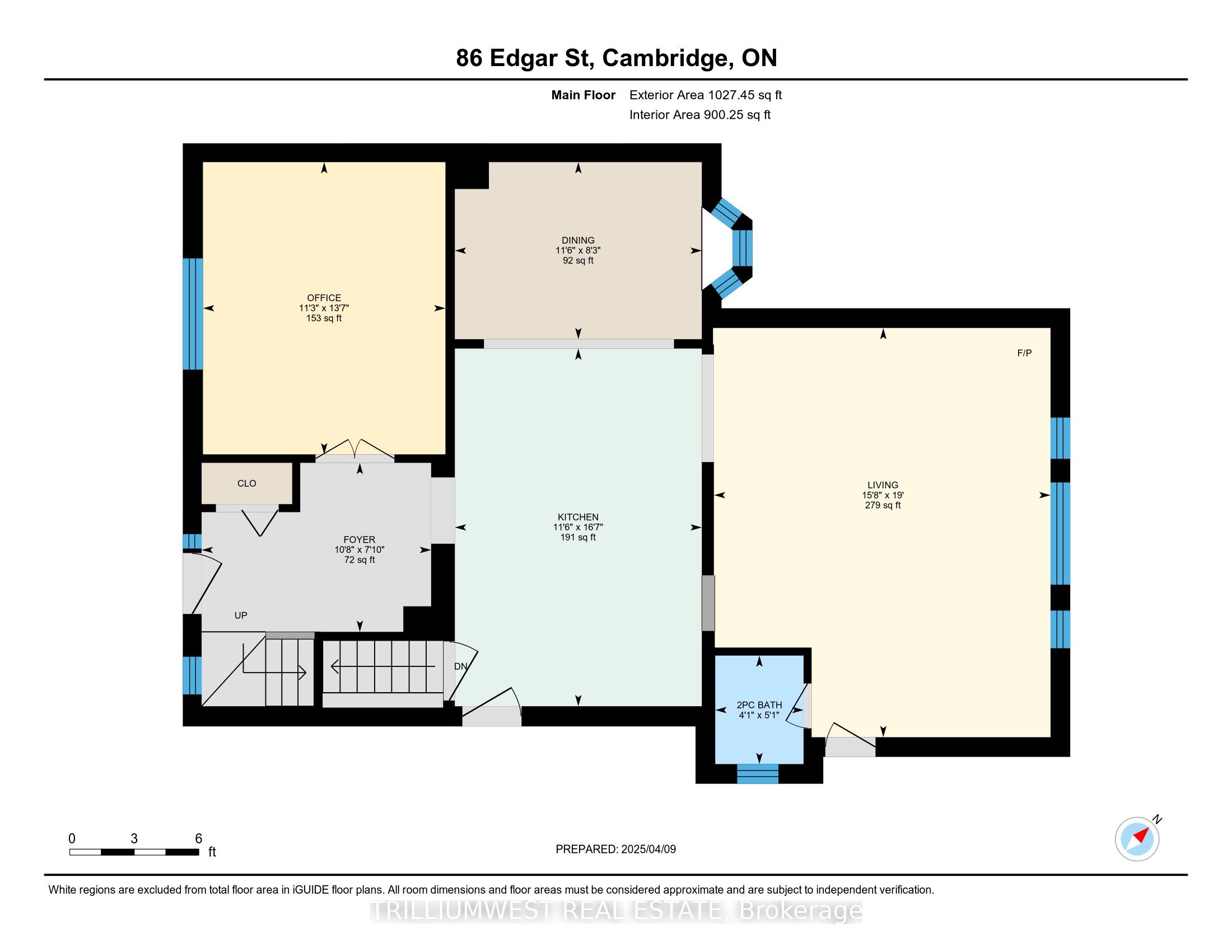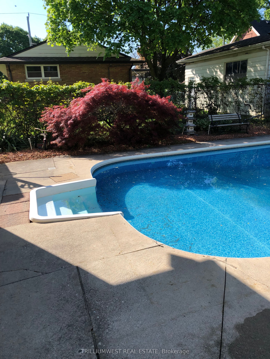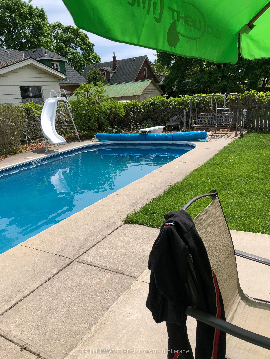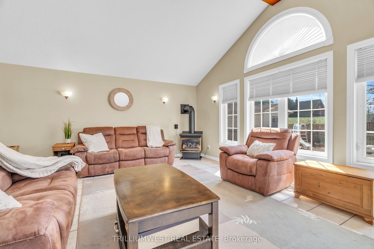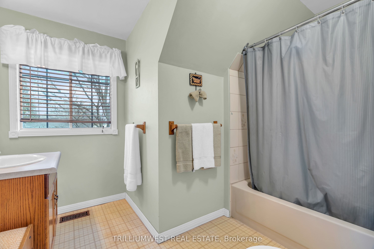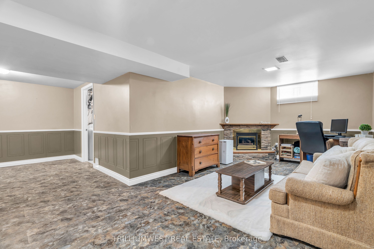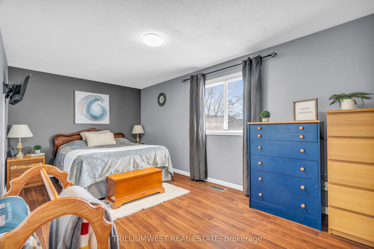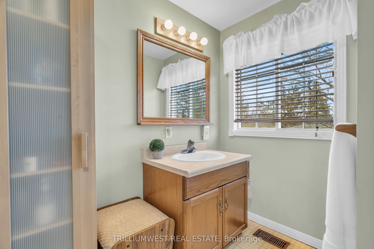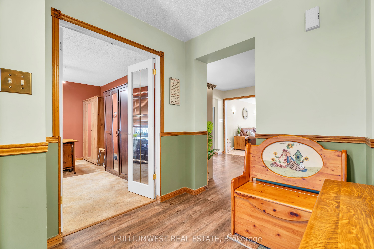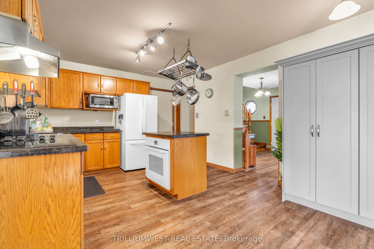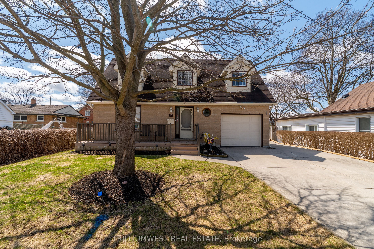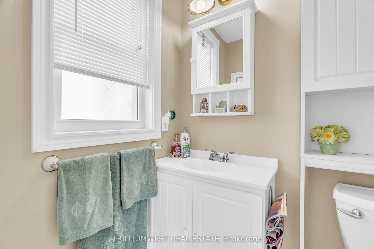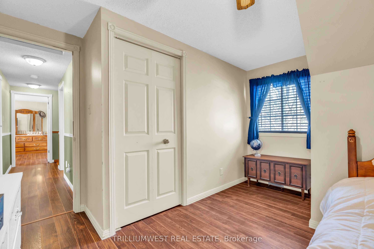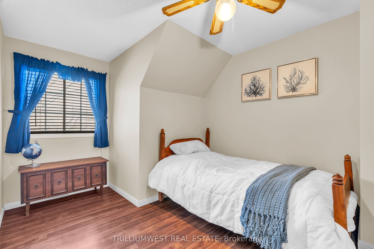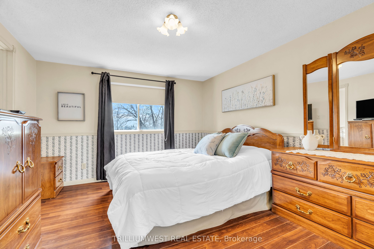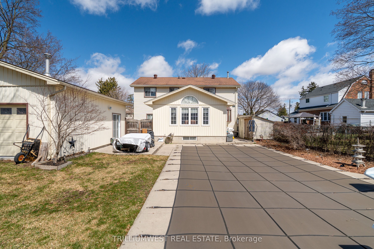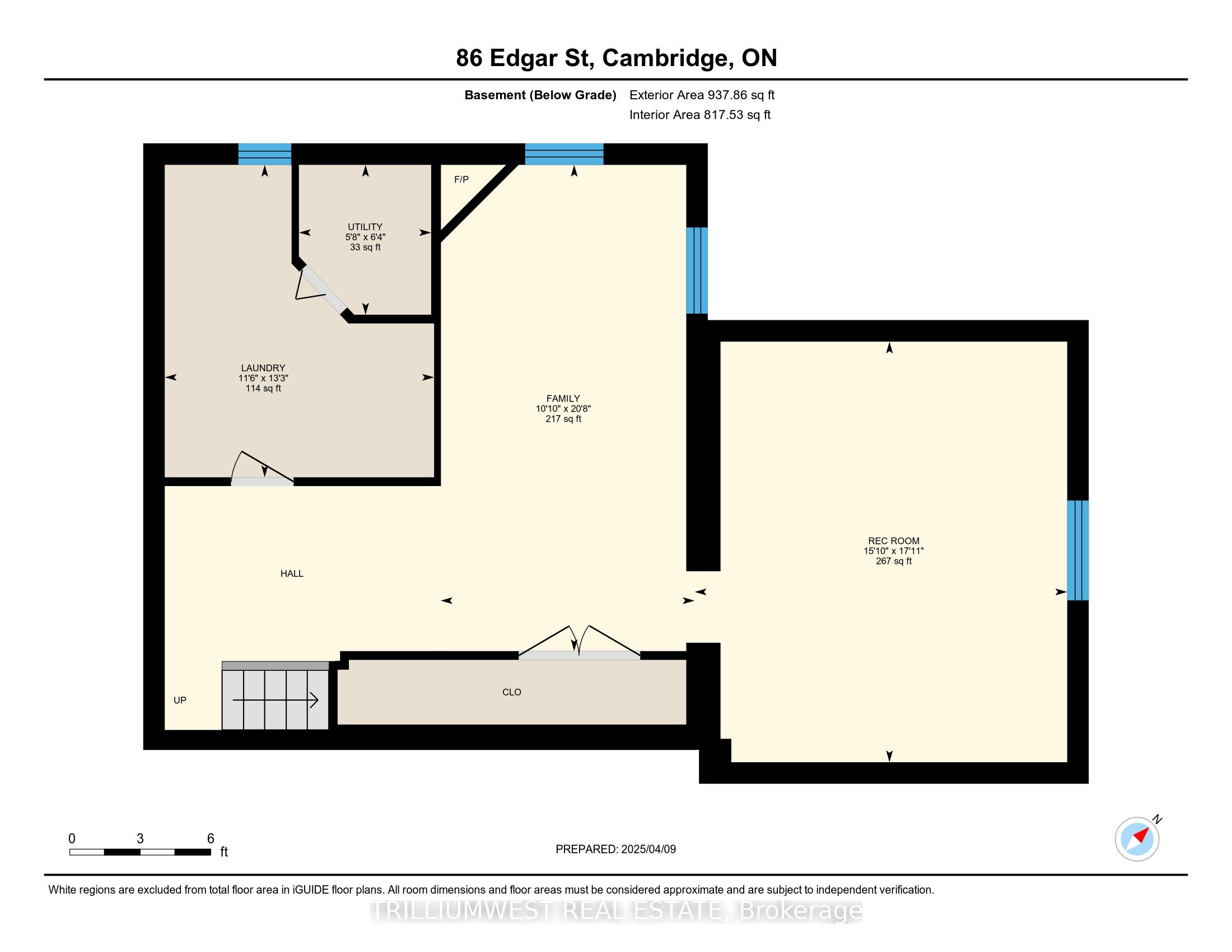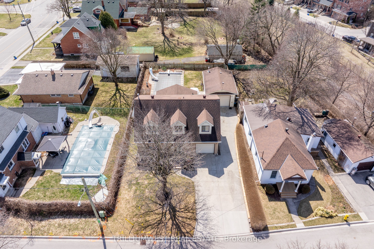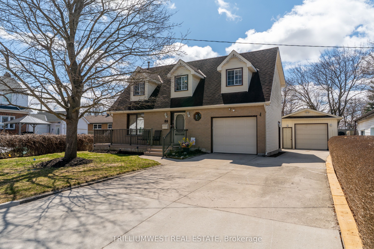
List Price: $874,900
86 Edgar Street, Cambridge, N3H 4H6
- By TRILLIUMWEST REAL ESTATE
Detached|MLS - #X12074266|New
3 Bed
3 Bath
1500-2000 Sqft.
62 x 120 Feet
Detached Garage
Price comparison with similar homes in Cambridge
Compared to 29 similar homes
-12.8% Lower↓
Market Avg. of (29 similar homes)
$1,003,065
Note * Price comparison is based on the similar properties listed in the area and may not be accurate. Consult licences real estate agent for accurate comparison
Client Remarks
Welcome to 86 Edgar Street, a rare find in Preston, Ontarioa meticulously maintained, one-owner custom built home that blends timeless charm with extraordinary features. Boasting 3 spacious bedrooms and 3 well-appointed bathrooms, this residence is a dream for families, entertainers, or anyone craving a property with character and a showpiece pool. Step inside to an awe-inspiring great room, where vaulted ceilings soar overhead, creating a grand, light-filled space perfect for gatherings or quiet relaxation. This flows into a spacious kitchen, complete with ample cabinetry, offering both style and functionality for everyday living. With thoughtful details throughout, this home reflects the pride of its single owner since day one. The true star of this property awaits outside: a spectacular in-ground pool that transforms the backyard into your personal resort. Imagine endless summer days swimming in crystal-clear water, hosting poolside barbecues, or unwinding under the stars in this private oasis. Its not just a pool its a lifestyle upgrade, ready for you to dive in and make memories. A detached, heated garage adds convenience and storage, rounding out this exceptional package. Located in the heart of Preston, 86 Edgar Street offers the best of both worlds: a peaceful retreat just minutes from schools, parks, and the quaint shops and dining of King Street, with Highway 401 nearby for easy commutes to Kitchener-Waterloo or Guelph.
Property Description
86 Edgar Street, Cambridge, N3H 4H6
Property type
Detached
Lot size
N/A acres
Style
2-Storey
Approx. Area
N/A Sqft
Home Overview
Basement information
Finished,Full
Building size
N/A
Status
In-Active
Property sub type
Maintenance fee
$N/A
Year built
2025
Walk around the neighborhood
86 Edgar Street, Cambridge, N3H 4H6Nearby Places

Shally Shi
Sales Representative, Dolphin Realty Inc
English, Mandarin
Residential ResaleProperty ManagementPre Construction
Mortgage Information
Estimated Payment
$0 Principal and Interest
 Walk Score for 86 Edgar Street
Walk Score for 86 Edgar Street

Book a Showing
Tour this home with Shally
Frequently Asked Questions about Edgar Street
Recently Sold Homes in Cambridge
Check out recently sold properties. Listings updated daily
No Image Found
Local MLS®️ rules require you to log in and accept their terms of use to view certain listing data.
No Image Found
Local MLS®️ rules require you to log in and accept their terms of use to view certain listing data.
No Image Found
Local MLS®️ rules require you to log in and accept their terms of use to view certain listing data.
No Image Found
Local MLS®️ rules require you to log in and accept their terms of use to view certain listing data.
No Image Found
Local MLS®️ rules require you to log in and accept their terms of use to view certain listing data.
No Image Found
Local MLS®️ rules require you to log in and accept their terms of use to view certain listing data.
No Image Found
Local MLS®️ rules require you to log in and accept their terms of use to view certain listing data.
No Image Found
Local MLS®️ rules require you to log in and accept their terms of use to view certain listing data.
Check out 100+ listings near this property. Listings updated daily
See the Latest Listings by Cities
1500+ home for sale in Ontario
