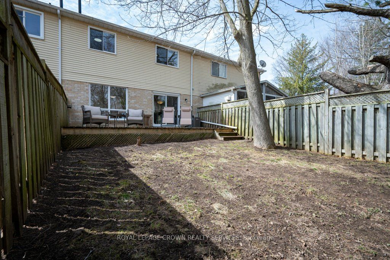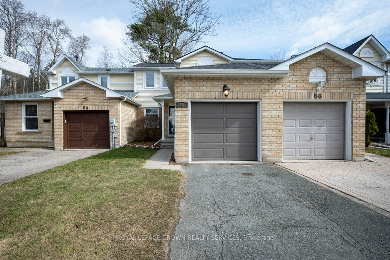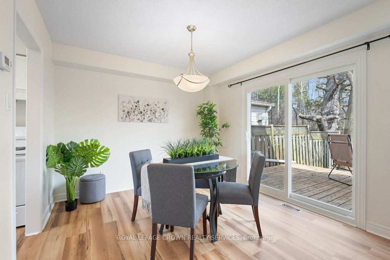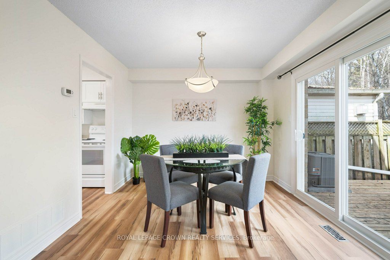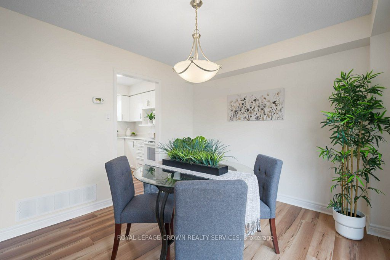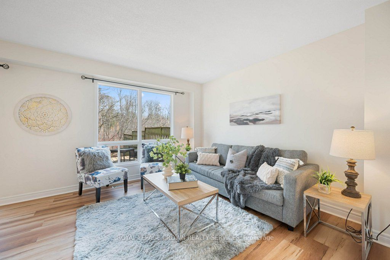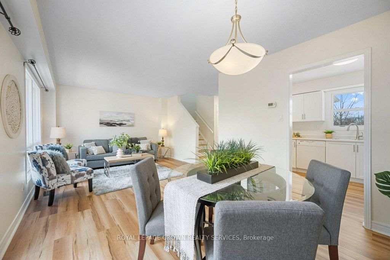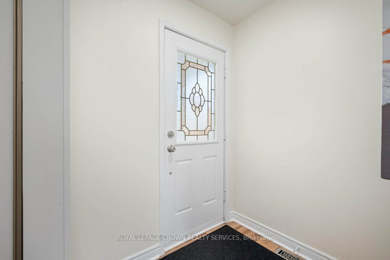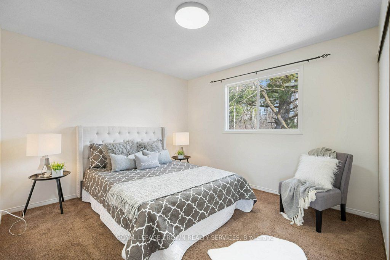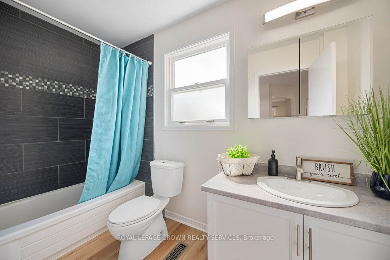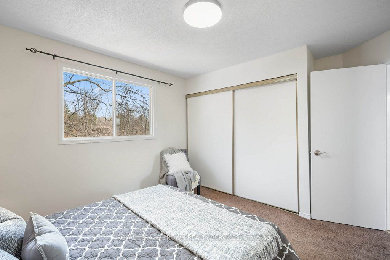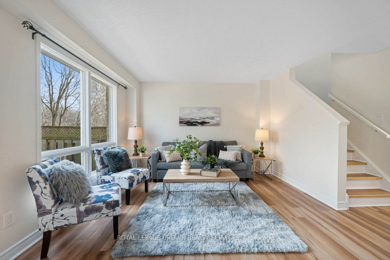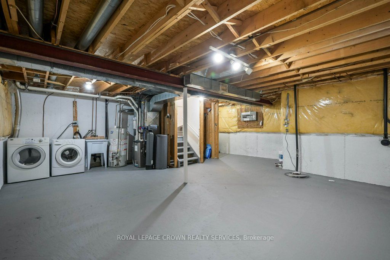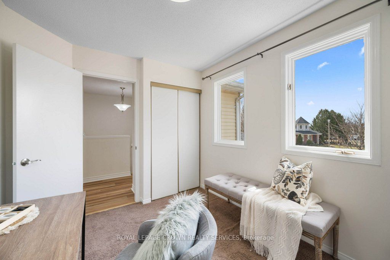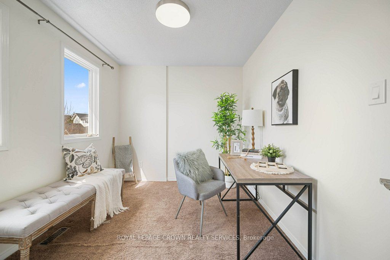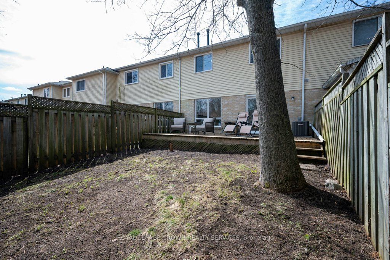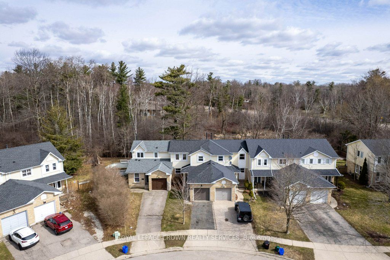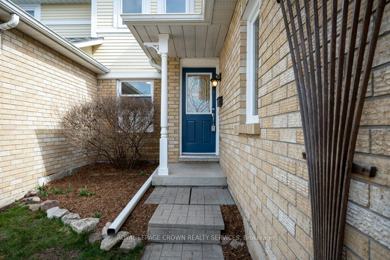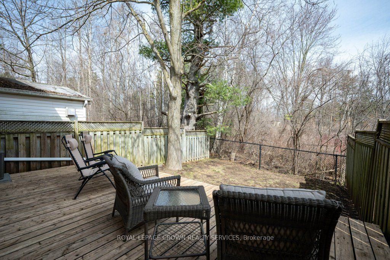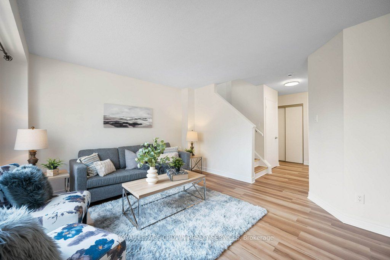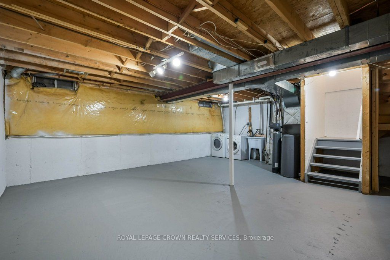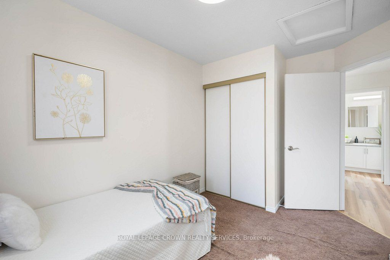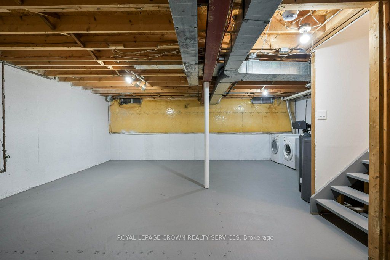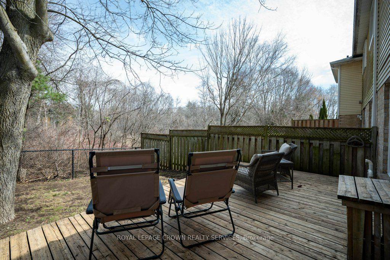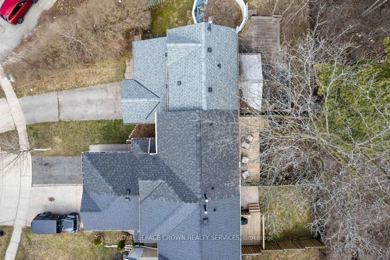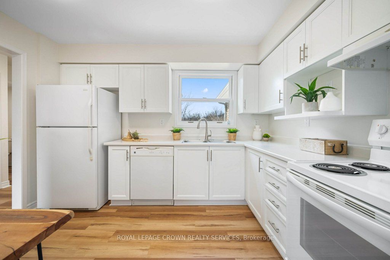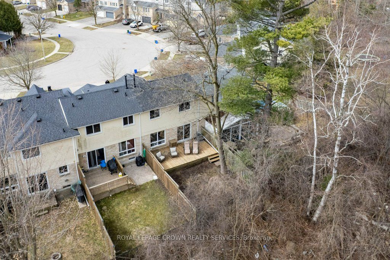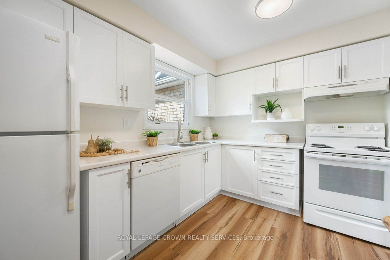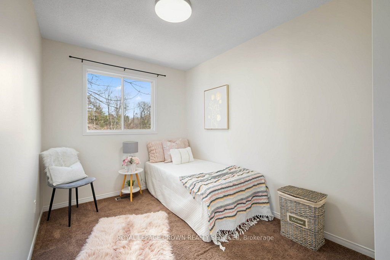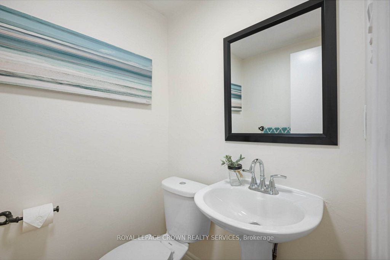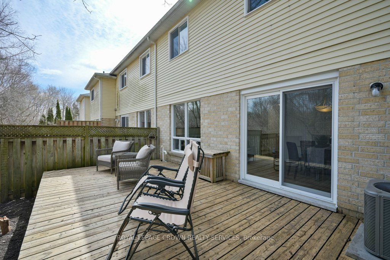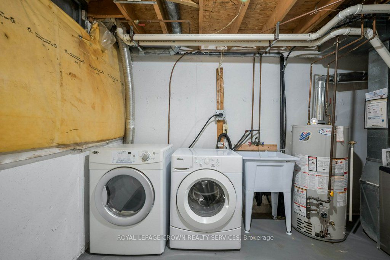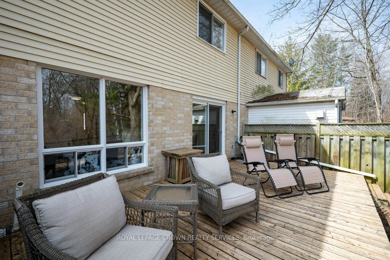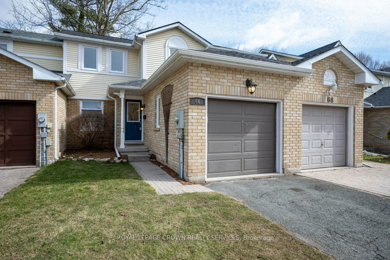
List Price: $599,900
66 Middlemiss Crescent, Cambridge, N1T 1R4
- By ROYAL LEPAGE CROWN REALTY SERVICES
Att/Row/Townhouse|MLS - #X12075465|New
3 Bed
2 Bath
1100-1500 Sqft.
Attached Garage
Price comparison with similar homes in Cambridge
Compared to 5 similar homes
-10.5% Lower↓
Market Avg. of (5 similar homes)
$669,920
Note * Price comparison is based on the similar properties listed in the area and may not be accurate. Consult licences real estate agent for accurate comparison
Room Information
| Room Type | Features | Level |
|---|---|---|
| Living Room 3.61 x 3.71 m | Main | |
| Kitchen 3.53 x 2.54 m | Main | |
| Dining Room 3.17 x 3.15 m | Main | |
| Primary Bedroom 4.24 x 3.81 m | Second | |
| Bedroom 2 2.72 x 3.89 m | Second | |
| Bedroom 3 3.2 x 2.67 m | Second |
Client Remarks
Commuters Paradise Awaits! Discover this meticulously maintained 3-bedroom, 2-bath, FREEHOLD townhouse in North Galt, perfectly situated just minutes from the 401 exit for effortless access to the Greater Toronto Area. Super close to amenities, schools, places of worship, shopping & bus routes. Ideal for first-time homebuyers or savvy investors, this freshly painted residence is in pristine condition and ready for you to call it home. The main floor boasts brand-new, carpet-free luxury vinyl plank (LVP) flooring, designed to withstand the hustle & bustle of family life, including kids & pets. The sunlit living/dining room combo serves as an inviting space for both intimate gatherings & entertaining friends, providing the perfect backdrop for relaxation. Step through the brand-new sliding door to a spacious deck that is perfect for hosting gatherings & soaking in the beauty of spring and summer. Enjoy the tranquility of your private, fenced yard with no rear neighborsideal for sipping your morning coffee or winding down with an evening drink. Convenience is key on the main level with a well-placed 2-piece bath. Ascend to the upper level, where youll find three generously sized bedrooms, alongside a recently renovated 4-piece bath featuring elegant custom tile work. The primary suite easily accommodates a king-sized bed and offers ample closet space, while the remaining two bedrooms are perfect as childrens rooms, a home office, or a guest room. The lower level presents a blank canvas, ready for your personal touchwhether you envision a cozy rec room, a home gym, or a personal retreat, the possibilities are endless. It also provides excellent storage options. An attached single-car garage provides shelter for your vehicle from the elements & opens up possibilities for a fantastic workshop. This home comes complete with six appliances & is truly move-in ready. Completely FREEHOLD, no fees!!
Property Description
66 Middlemiss Crescent, Cambridge, N1T 1R4
Property type
Att/Row/Townhouse
Lot size
N/A acres
Style
2-Storey
Approx. Area
N/A Sqft
Home Overview
Basement information
Full,Unfinished
Building size
N/A
Status
In-Active
Property sub type
Maintenance fee
$N/A
Year built
--
Walk around the neighborhood
66 Middlemiss Crescent, Cambridge, N1T 1R4Nearby Places

Shally Shi
Sales Representative, Dolphin Realty Inc
English, Mandarin
Residential ResaleProperty ManagementPre Construction
Mortgage Information
Estimated Payment
$0 Principal and Interest
 Walk Score for 66 Middlemiss Crescent
Walk Score for 66 Middlemiss Crescent

Book a Showing
Tour this home with Shally
Frequently Asked Questions about Middlemiss Crescent
Recently Sold Homes in Cambridge
Check out recently sold properties. Listings updated daily
No Image Found
Local MLS®️ rules require you to log in and accept their terms of use to view certain listing data.
No Image Found
Local MLS®️ rules require you to log in and accept their terms of use to view certain listing data.
No Image Found
Local MLS®️ rules require you to log in and accept their terms of use to view certain listing data.
No Image Found
Local MLS®️ rules require you to log in and accept their terms of use to view certain listing data.
No Image Found
Local MLS®️ rules require you to log in and accept their terms of use to view certain listing data.
No Image Found
Local MLS®️ rules require you to log in and accept their terms of use to view certain listing data.
No Image Found
Local MLS®️ rules require you to log in and accept their terms of use to view certain listing data.
No Image Found
Local MLS®️ rules require you to log in and accept their terms of use to view certain listing data.
Check out 100+ listings near this property. Listings updated daily
See the Latest Listings by Cities
1500+ home for sale in Ontario

