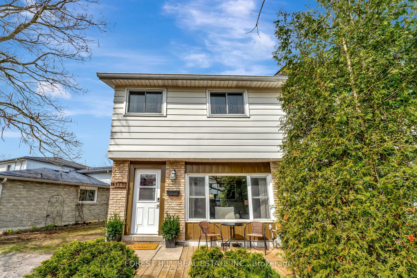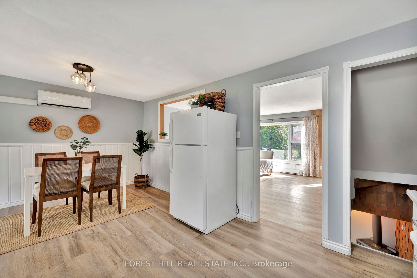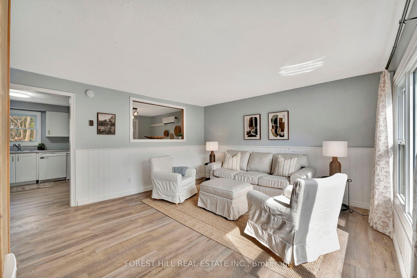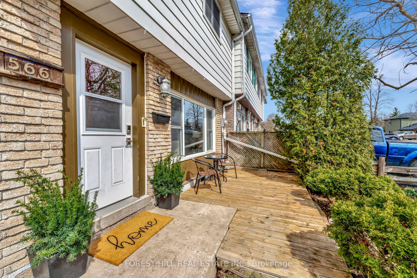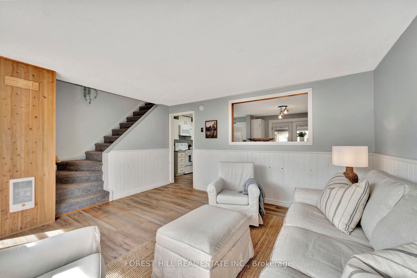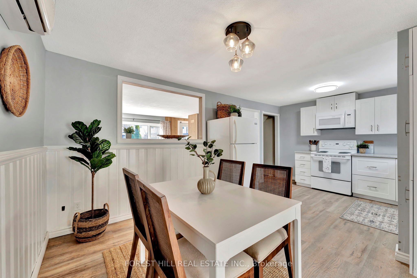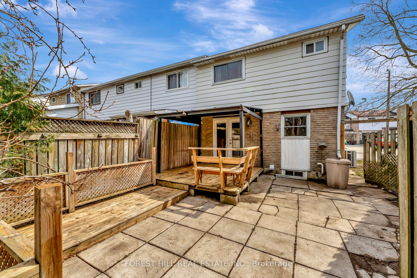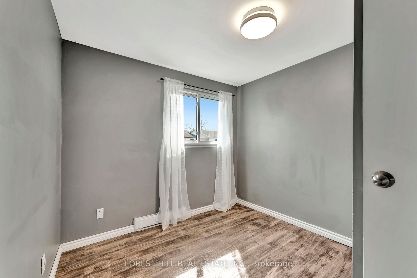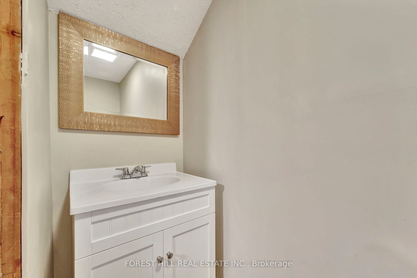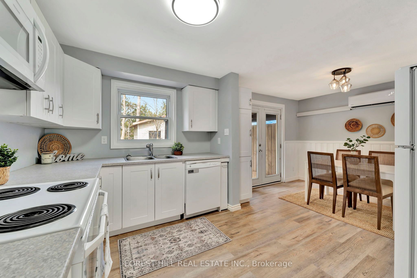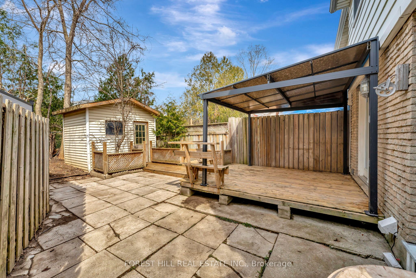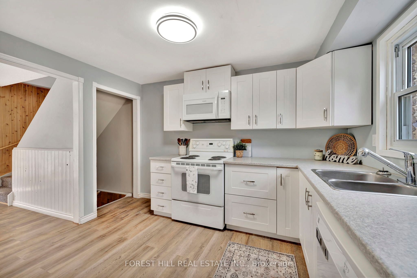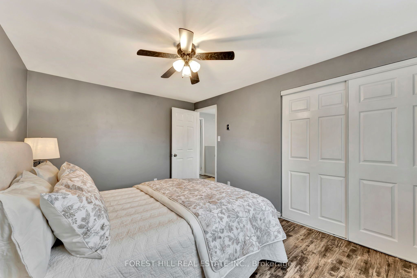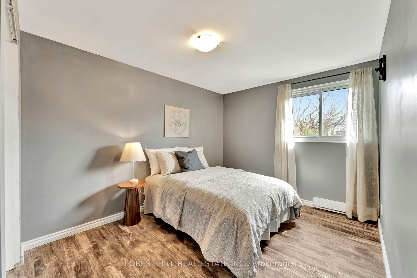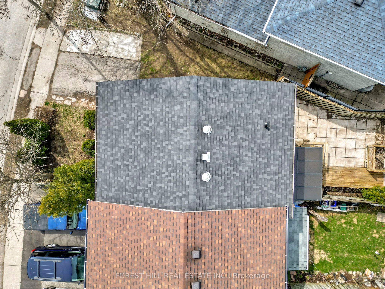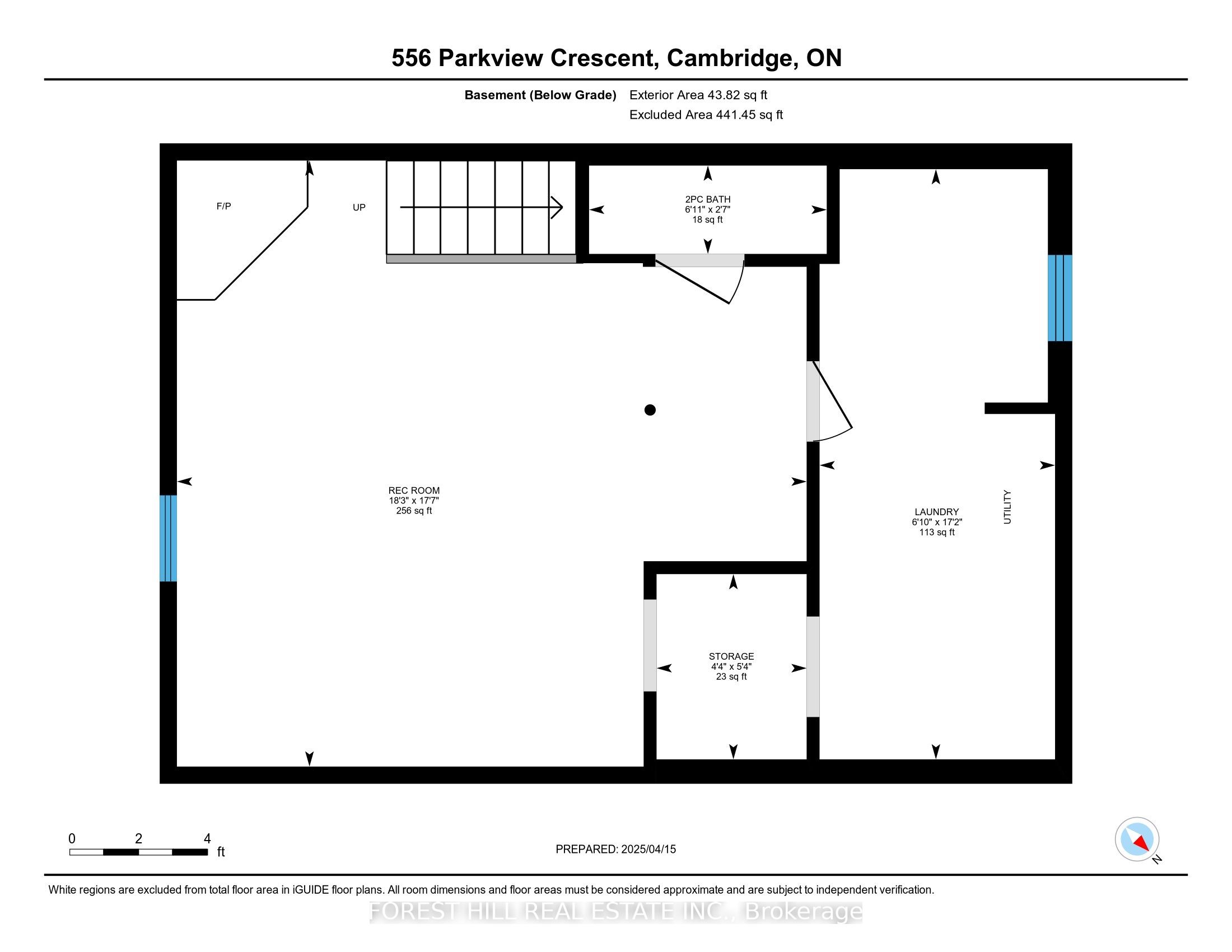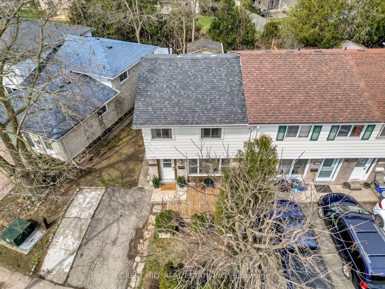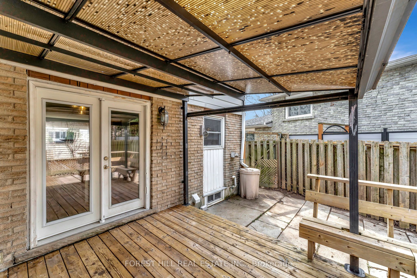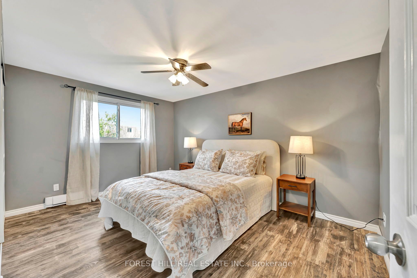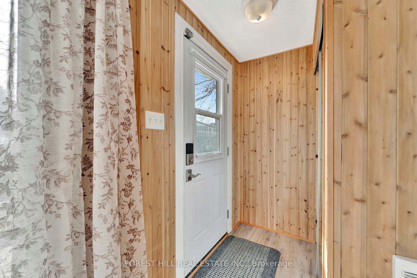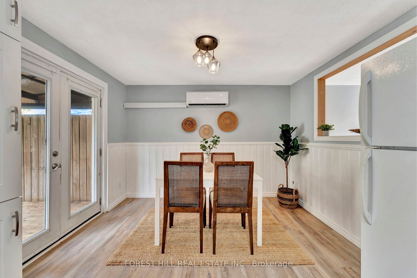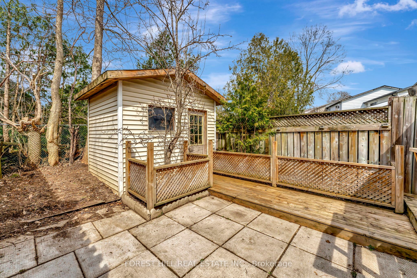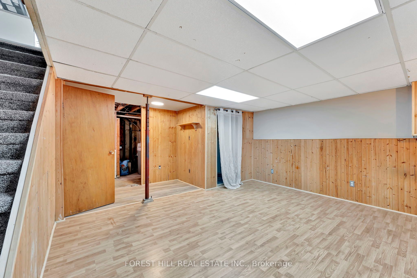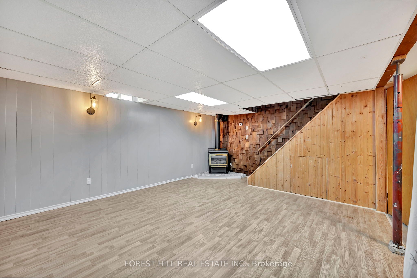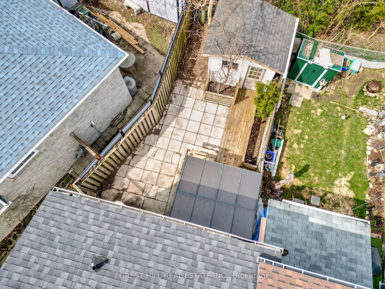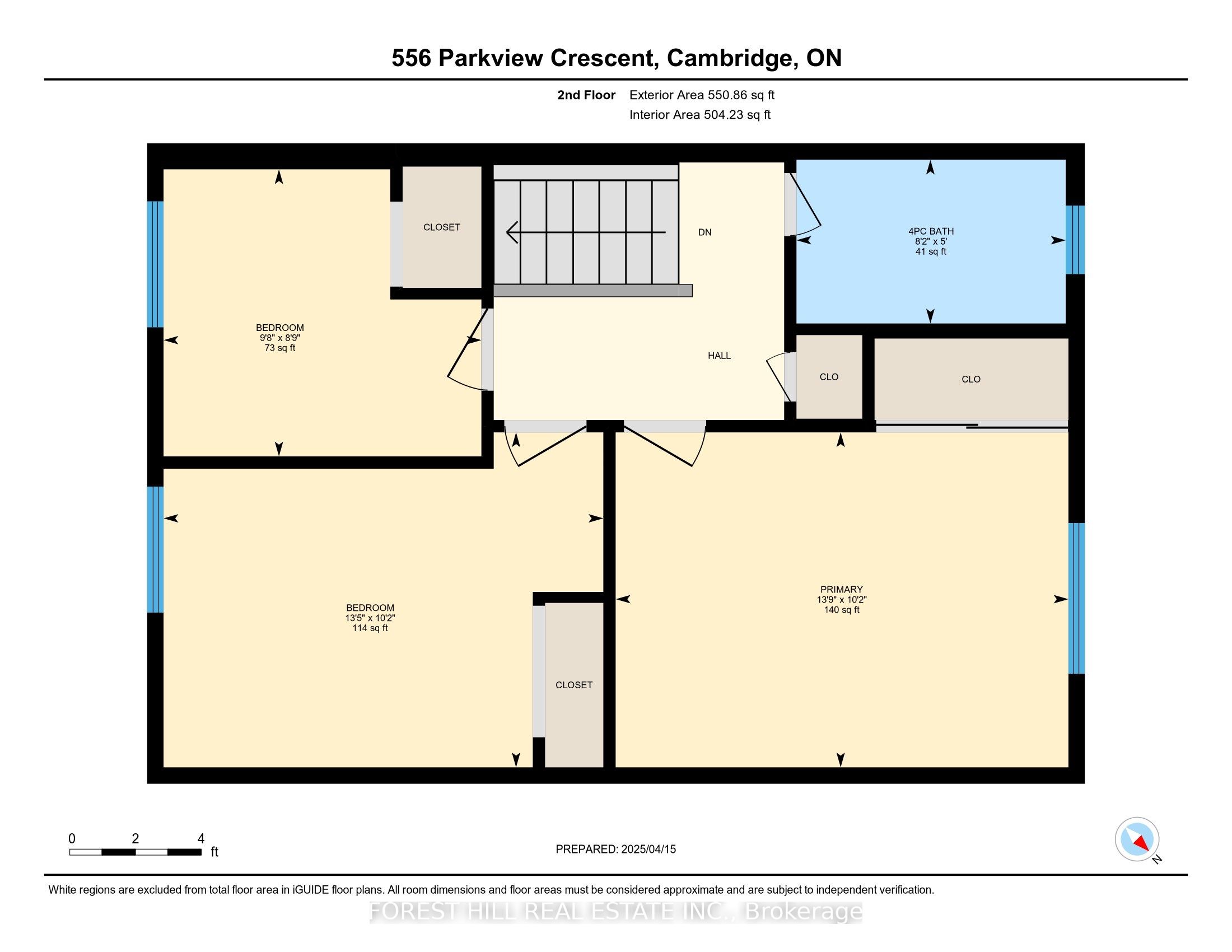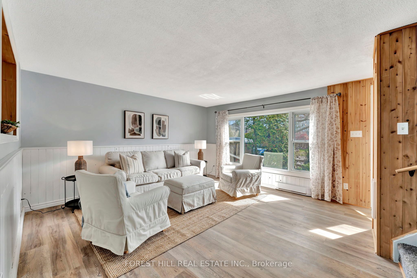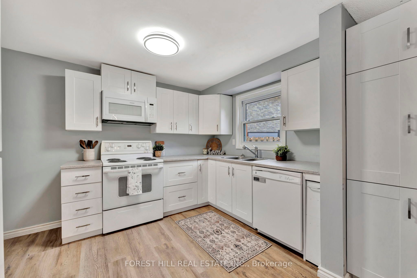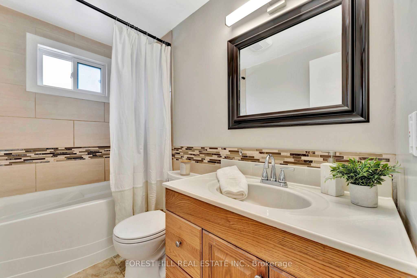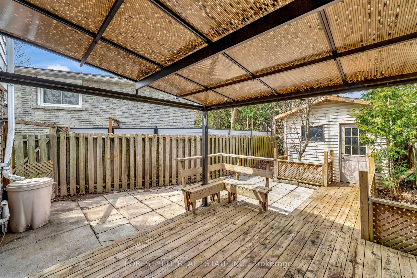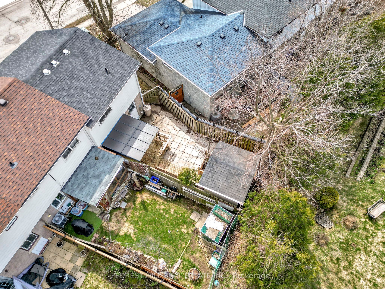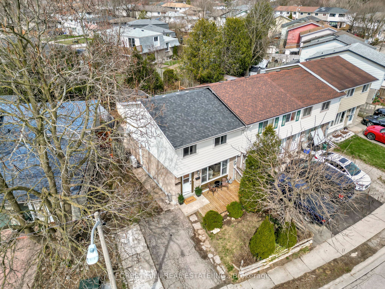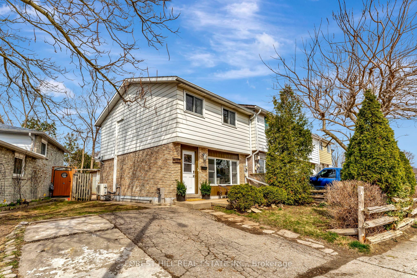
List Price: $545,000
566 Parkview Crescent, Cambridge, N3H 4X7
- By FOREST HILL REAL ESTATE INC.
Att/Row/Townhouse|MLS - #X12087263|New
3 Bed
2 Bath
700-1100 Sqft.
None Garage
Price comparison with similar homes in Cambridge
Compared to 6 similar homes
-16.1% Lower↓
Market Avg. of (6 similar homes)
$649,917
Note * Price comparison is based on the similar properties listed in the area and may not be accurate. Consult licences real estate agent for accurate comparison
Room Information
| Room Type | Features | Level |
|---|---|---|
| Living Room 4.26 x 4.35 m | Main | |
| Kitchen 3.39 x 2.46 m | Main | |
| Dining Room 3.39 x 3.03 m | Main | |
| Primary Bedroom 6 x 3.11 m | Second | |
| Bedroom 2 4.08 x 3.11 m | Second | |
| Bedroom 3 2.95 x 2.66 m | Second |
Client Remarks
Location, location, location! There are no condo fees here! This charming freehold end-unit townhome situated on a spacious lot features a three-bedroom, two-bath, finished basement and Double-wide parking space, providing convenience for multiple vehicles! Mature trees surround the lot for maximum privacy, making it the perfect family home. It's conveniently close to schools, parks, and public transportation. Plus, a quick jump on the 401 makes this an excellent option for your commute. As you enter the home, you're greeted with updated flooring and a spacious living room featuring a large bright window with views of your private front yard. In the kitchen, you will find updated cabinets (2021) and a dining area with patio doors leading out to your covered back deck, perfect for relaxing and entertaining. Upstairs is a large primary bedroom, a full bath, and two additional bedrooms. The finished basement features a half-bath (2025), laundry, and ample storage. Water softener (2022) Don't miss out on this opportunity to own a beautiful home in a great Preston location! Close to Conestoga College.
Property Description
566 Parkview Crescent, Cambridge, N3H 4X7
Property type
Att/Row/Townhouse
Lot size
N/A acres
Style
2-Storey
Approx. Area
N/A Sqft
Home Overview
Basement information
Partially Finished
Building size
N/A
Status
In-Active
Property sub type
Maintenance fee
$N/A
Year built
2024
Walk around the neighborhood
566 Parkview Crescent, Cambridge, N3H 4X7Nearby Places

Shally Shi
Sales Representative, Dolphin Realty Inc
English, Mandarin
Residential ResaleProperty ManagementPre Construction
Mortgage Information
Estimated Payment
$0 Principal and Interest
 Walk Score for 566 Parkview Crescent
Walk Score for 566 Parkview Crescent

Book a Showing
Tour this home with Shally
Frequently Asked Questions about Parkview Crescent
Recently Sold Homes in Cambridge
Check out recently sold properties. Listings updated daily
No Image Found
Local MLS®️ rules require you to log in and accept their terms of use to view certain listing data.
No Image Found
Local MLS®️ rules require you to log in and accept their terms of use to view certain listing data.
No Image Found
Local MLS®️ rules require you to log in and accept their terms of use to view certain listing data.
No Image Found
Local MLS®️ rules require you to log in and accept their terms of use to view certain listing data.
No Image Found
Local MLS®️ rules require you to log in and accept their terms of use to view certain listing data.
No Image Found
Local MLS®️ rules require you to log in and accept their terms of use to view certain listing data.
No Image Found
Local MLS®️ rules require you to log in and accept their terms of use to view certain listing data.
No Image Found
Local MLS®️ rules require you to log in and accept their terms of use to view certain listing data.
Check out 100+ listings near this property. Listings updated daily
See the Latest Listings by Cities
1500+ home for sale in Ontario
