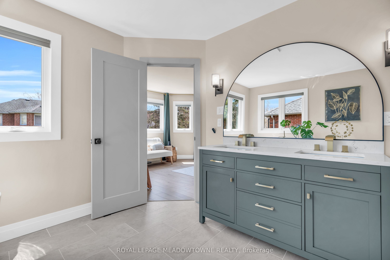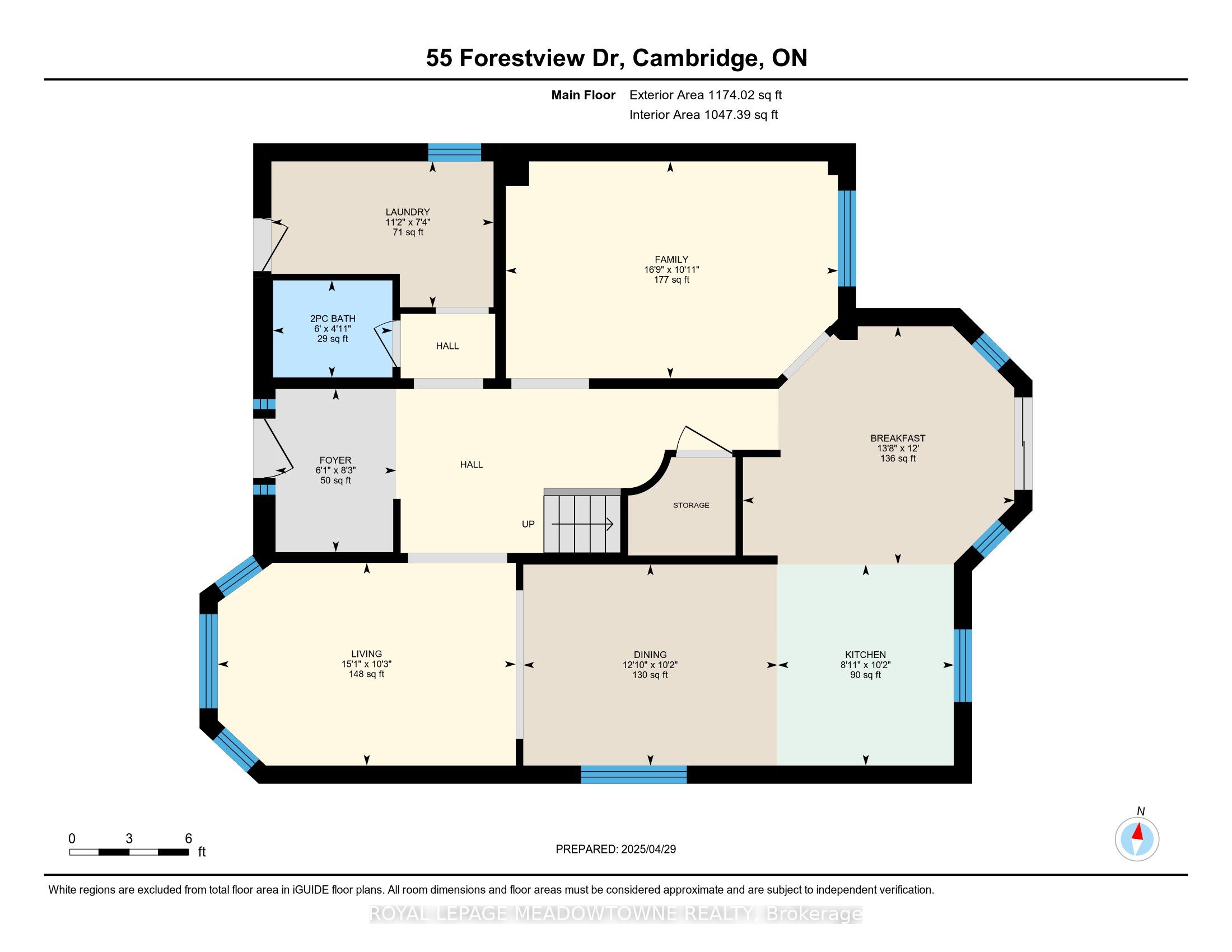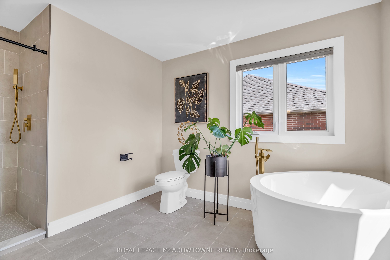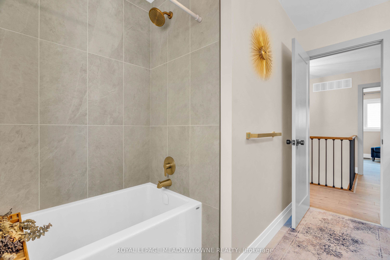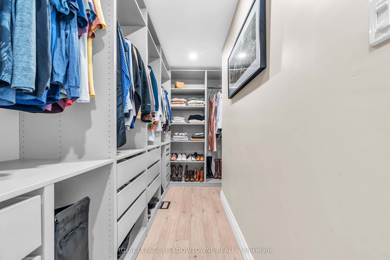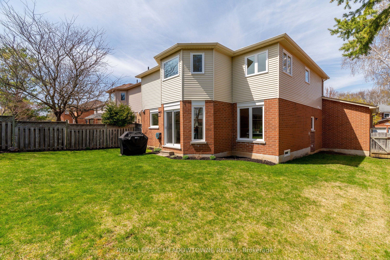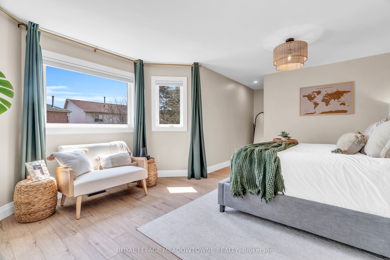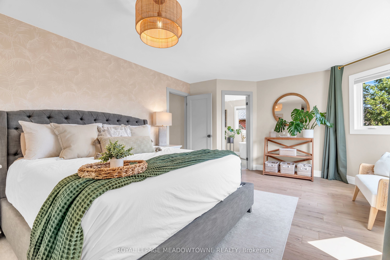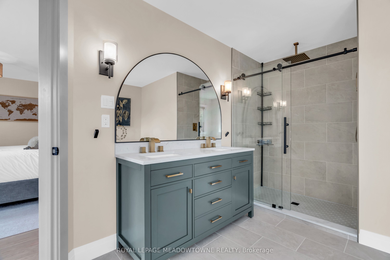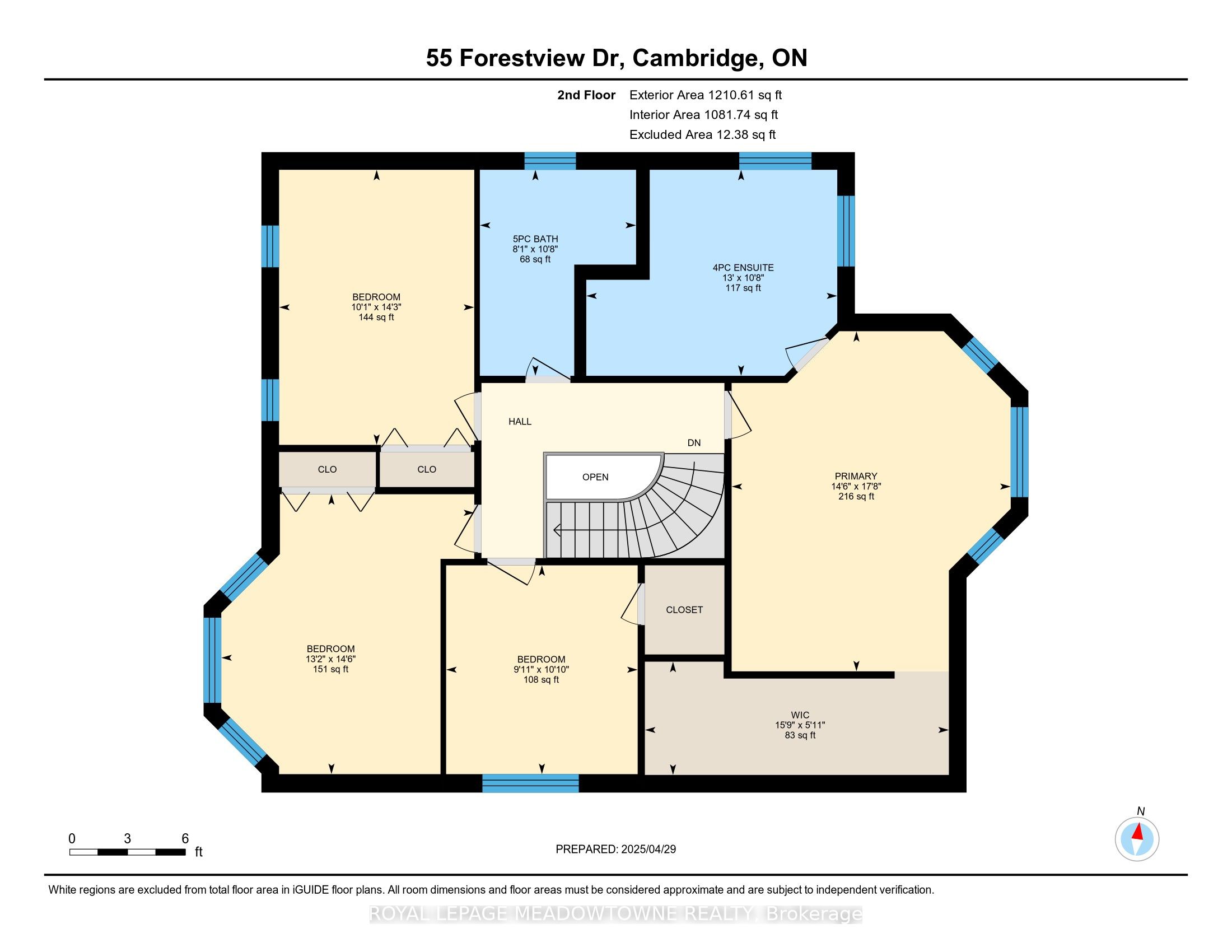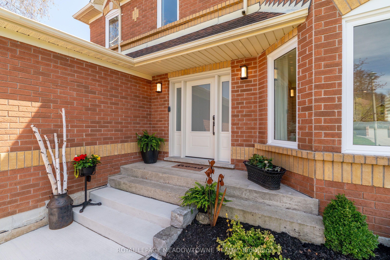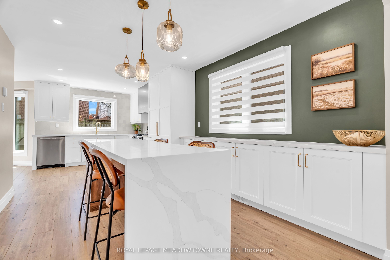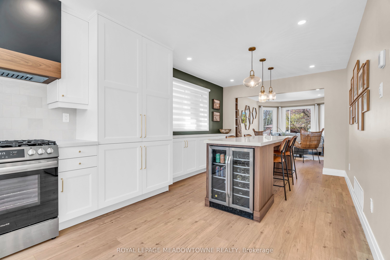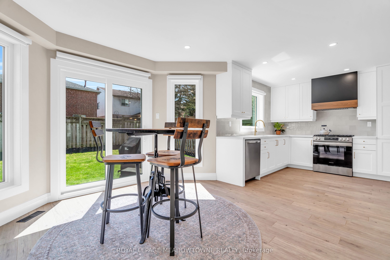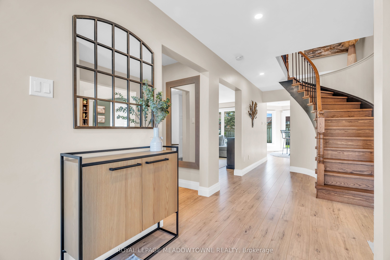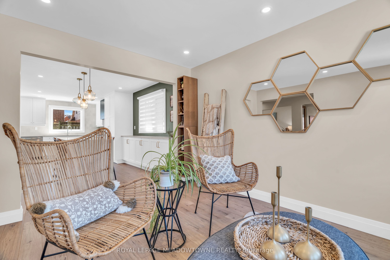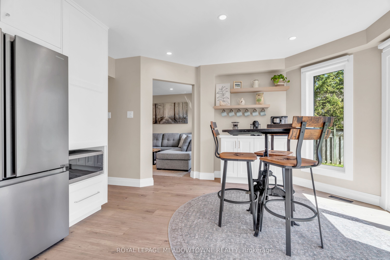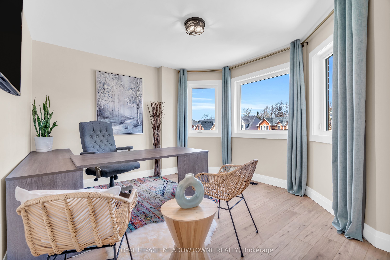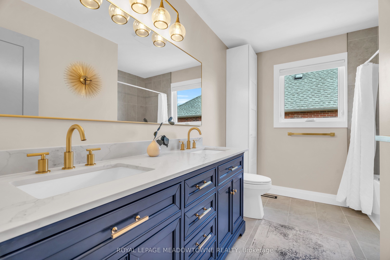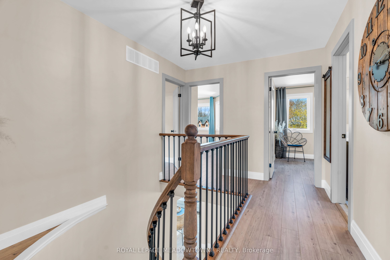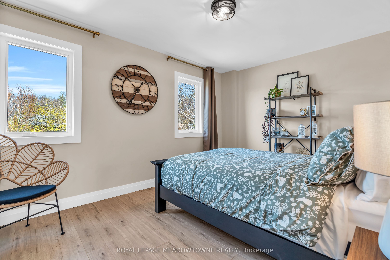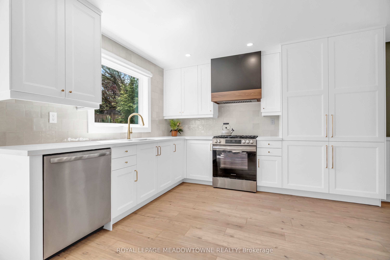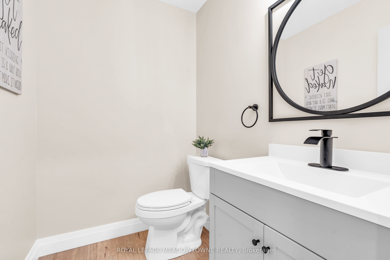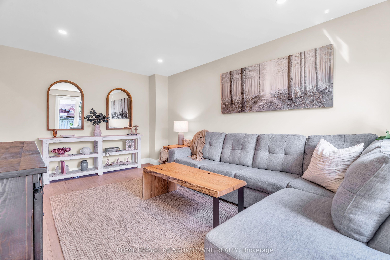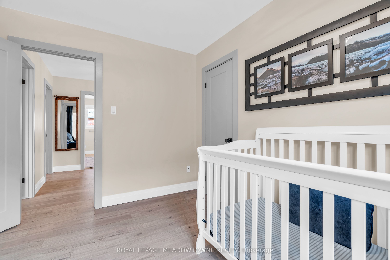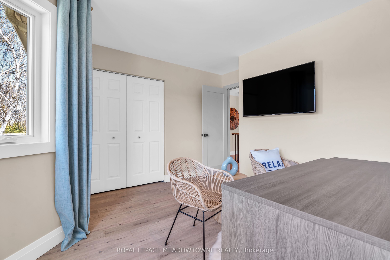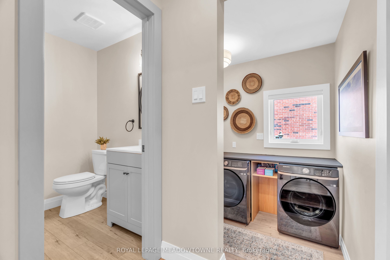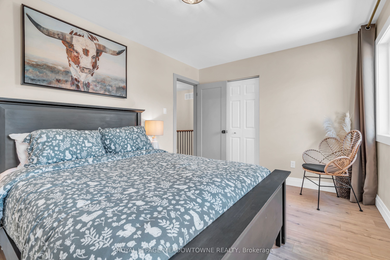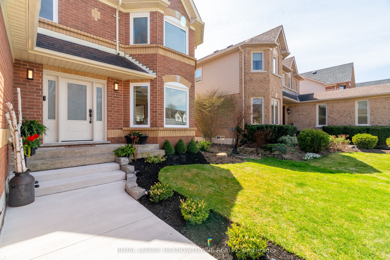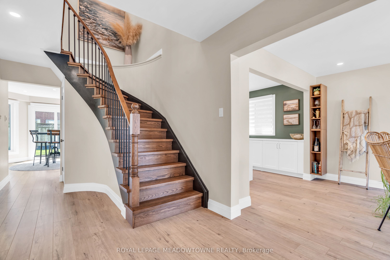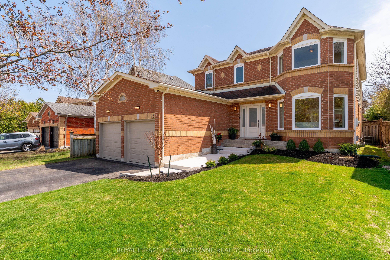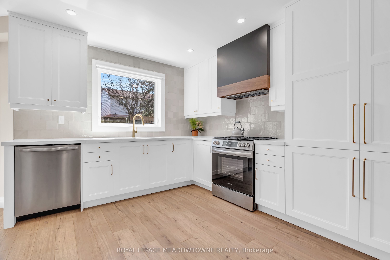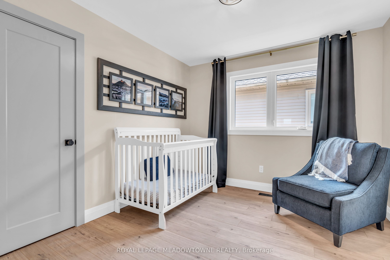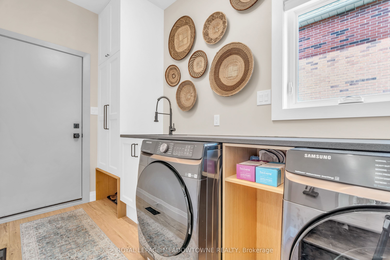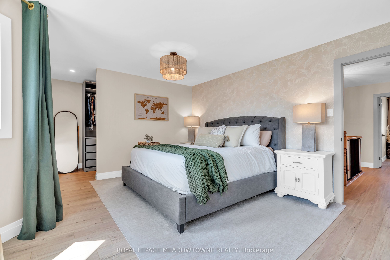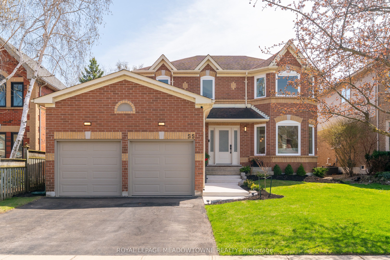
List Price: $1,229,000
55 Forestview Drive, Cambridge, N1T 1V1
- By ROYAL LEPAGE MEADOWTOWNE REALTY
Detached|MLS - #X12110475|New
4 Bed
3 Bath
2000-2500 Sqft.
Lot Size: 50.11 x 111.55 Feet
Attached Garage
Price comparison with similar homes in Cambridge
Compared to 53 similar homes
26.8% Higher↑
Market Avg. of (53 similar homes)
$969,577
Note * Price comparison is based on the similar properties listed in the area and may not be accurate. Consult licences real estate agent for accurate comparison
Room Information
| Room Type | Features | Level |
|---|---|---|
| Kitchen 6.61 x 3.09 m | Quartz Counter, Centre Island, Family Size Kitchen | Ground |
| Living Room 4.64 x 3.11 m | Laminate, Pot Lights, Open Concept | Ground |
| Primary Bedroom 7 x 3.75 m | 5 Pc Ensuite, Walk-In Closet(s), Bow Window | Second |
| Bedroom 2 3 x 4.37 m | Laminate, Large Closet, Casement Windows | Second |
| Bedroom 3 3.21 x 4.43 m | Laminate, Large Closet, Casement Windows | Second |
| Bedroom 4 3.26 x 3.01 m | Laminate, Walk-In Closet(s), Casement Windows | Second |
Client Remarks
Welcome to a residence where sophistication meets family living. Perfectly situated on a quiet, family-friendly street with effortless access to the 401 and walkable to excellent schools, this meticulously redesigned home offers an unparalleled lifestyle. An inviting open-concept layout showcases a serene earthy palette, expansive new windows and doors, flat ceilings, designer lighting, and seamless flooring blending contemporary refinement with natural warmth. The custom chef-inspired kitchen, anchored by an oversized island, offers abundant storage and the perfect setting for both lively gatherings and intimate dinners. Appliances were updated in 2023, ensuring a move-in ready experience. The main floor features a beautifully appointed bathroom and a thoughtfully designed laundry room, both crafted to elevate daily living. Upstairs, two elegant new bathrooms complement four generously sized bedrooms, including a luxurious primary suite with a spa-like ensuite and an expansive walk-in closet. The lower level, with a rough-in for a future bathroom, presents endless opportunities to create an entertainment lounge, fitness studio, or private retreat. Outside, a tranquil backyard sanctuary awaits, with soft ambient lighting that transforms the property into an evening masterpiece of warmth and serenity. Designed as a forever home, this extraordinary property is now ready for the next chapter.
Property Description
55 Forestview Drive, Cambridge, N1T 1V1
Property type
Detached
Lot size
N/A acres
Style
2-Storey
Approx. Area
N/A Sqft
Home Overview
Basement information
Full
Building size
N/A
Status
In-Active
Property sub type
Maintenance fee
$N/A
Year built
--
Walk around the neighborhood
55 Forestview Drive, Cambridge, N1T 1V1Nearby Places

Angela Yang
Sales Representative, ANCHOR NEW HOMES INC.
English, Mandarin
Residential ResaleProperty ManagementPre Construction
Mortgage Information
Estimated Payment
$0 Principal and Interest
 Walk Score for 55 Forestview Drive
Walk Score for 55 Forestview Drive

Book a Showing
Tour this home with Angela
Frequently Asked Questions about Forestview Drive
Recently Sold Homes in Cambridge
Check out recently sold properties. Listings updated daily
See the Latest Listings by Cities
1500+ home for sale in Ontario
