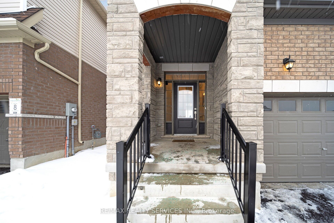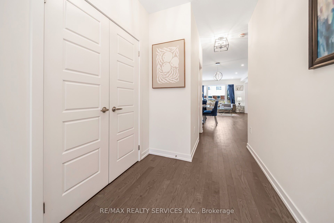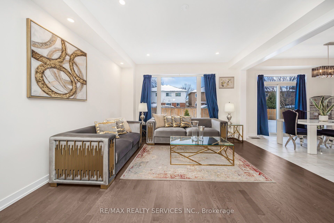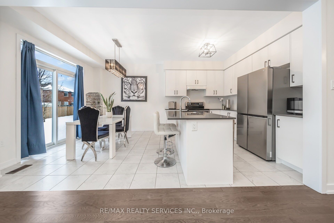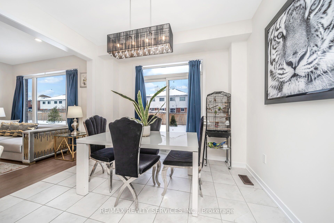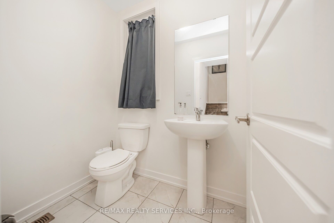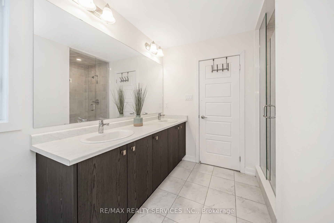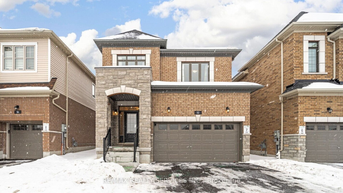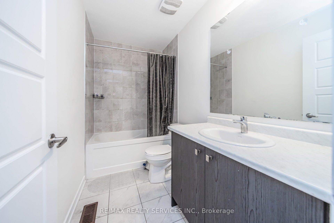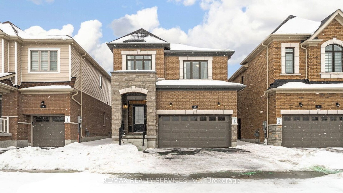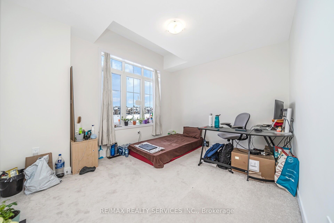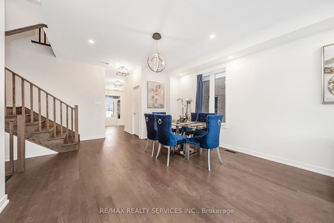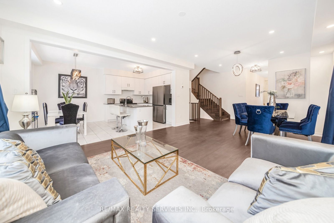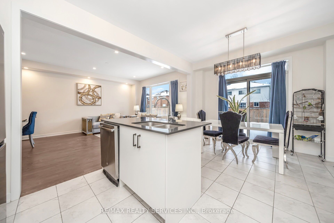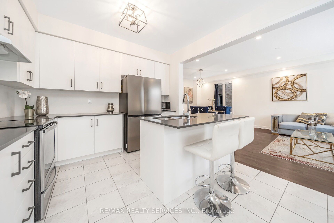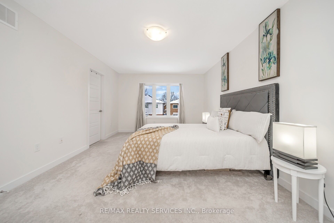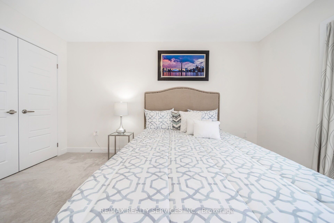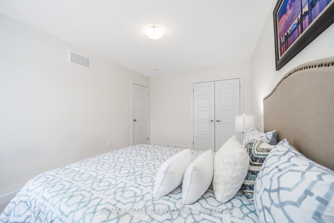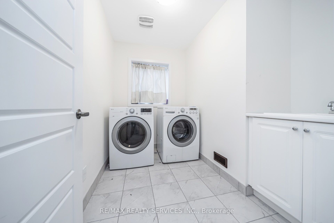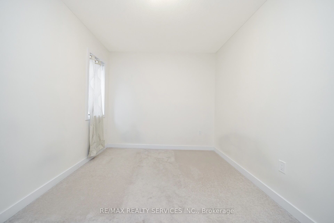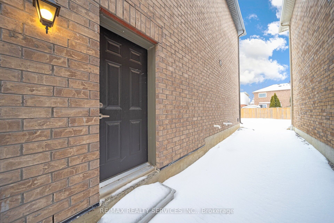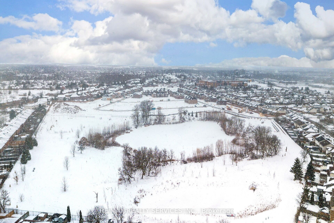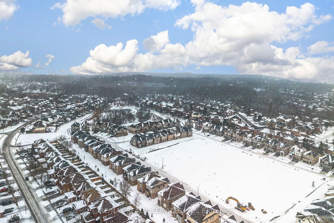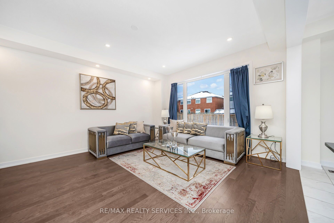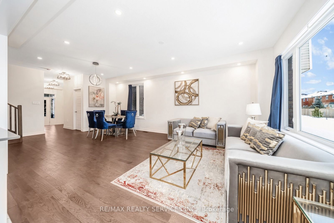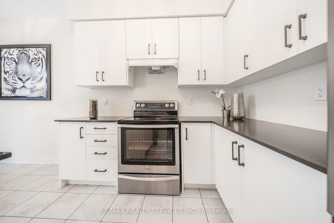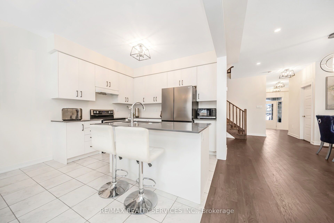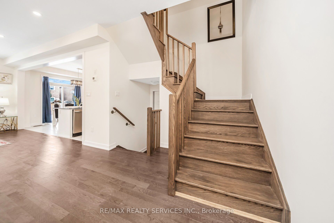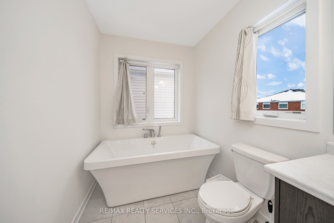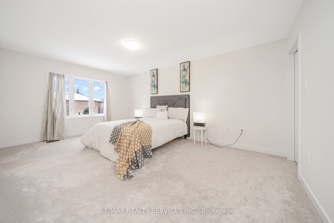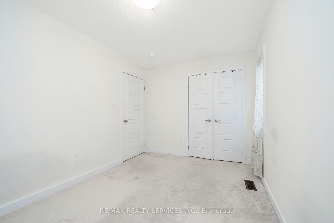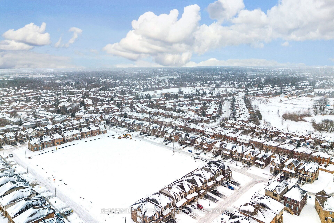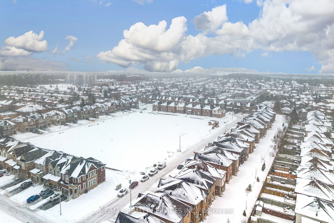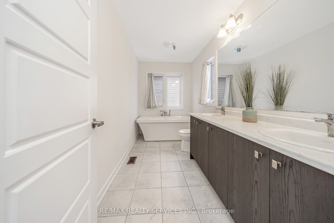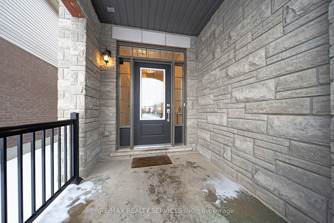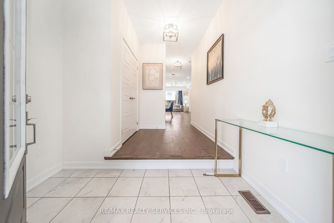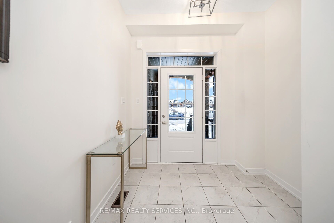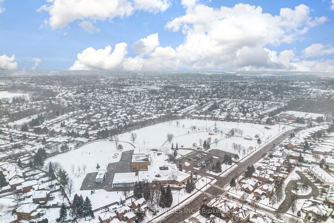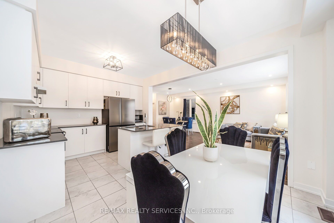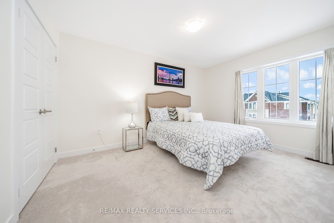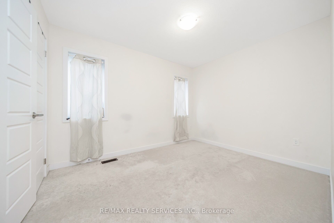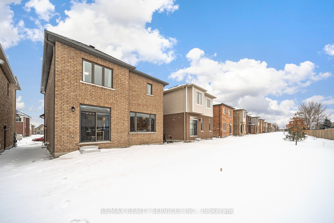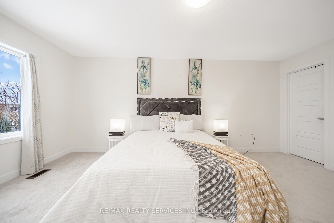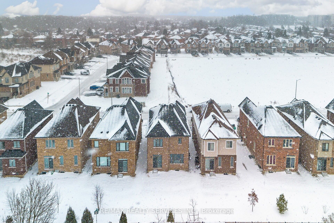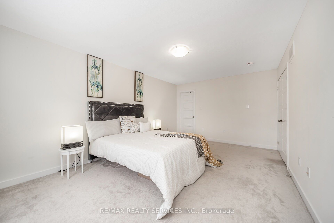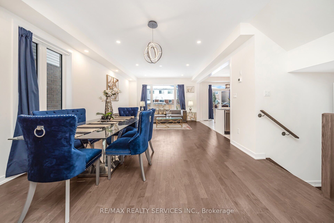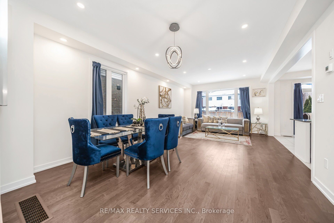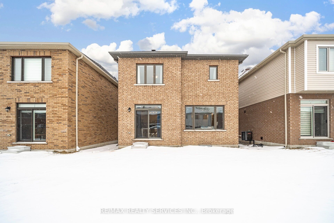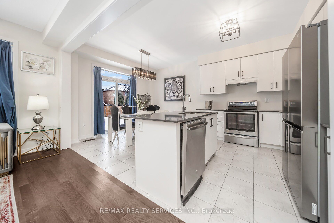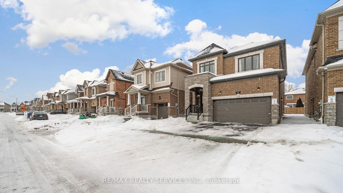
List Price: $999,900
52 Lumb Drive, Cambridge, N1T 1W6
- By RE/MAX REALTY SERVICES INC.
Detached|MLS - #X12047371|New
4 Bed
3 Bath
2000-2500 Sqft.
Attached Garage
Price comparison with similar homes in Cambridge
Compared to 37 similar homes
-0.4% Lower↓
Market Avg. of (37 similar homes)
$1,003,982
Note * Price comparison is based on the similar properties listed in the area and may not be accurate. Consult licences real estate agent for accurate comparison
Room Information
| Room Type | Features | Level |
|---|---|---|
| Bedroom 4 3.5 x 2.74 m | Closet | Second |
| Living Room 7.11 x 4.06 m | Hardwood Floor, Large Window, Pot Lights | Main |
| Dining Room 7.112 x 4.06 m | Hardwood Floor, Large Window, Pot Lights | Main |
| Kitchen 3.35 x 2.64 m | Porcelain Floor, B/I Appliances | Main |
| Primary Bedroom 5.43 x 3.55 m | 4 Pc Ensuite, Walk-In Closet(s) | Second |
| Bedroom 2 4.16 x 3.048 m | Closet | Second |
| Bedroom 3 3.91 x 3.048 m | Closet | Second |
Client Remarks
elcome to your dream home! This exquisite 2147 Sqft of detached residence is just 1 year old. This Brick & Stone Detached Home is located in a Prime Location of Cambridge. 5 minutes from the Hwy 401, 40 Minutes from Brampton and 30 Mins to Mississauga. Step into a bright and airy Separate LIVING AND DINING SPACE, enhanced by large windows and gleaming engineered Hardwood floors. The gourmet Kitchen boasts Quartz Countertops, a spacious BREAKFAST AREA, and direct access to a charming patio perfect for morning coffee or entertaining guests. A beautifully crafted stained oak staircase leads to the upper level, where the luxurious primary suite awaits, complete with a walk-in closet and a spa-like 4-piece ensuite. 3 additional generously sized bedrooms offer ample closet space, complemented by the convenience of an upper-floor Laundry Room. Designed with both comfort and functionality in mind, this home includes a Separate Entrance to Basement, a robust 200 AMP electrical panel, an electric vehicle rough-in in the garage, and large basement windows that bathe the lower level in natural light. Ideally situated in a prime location, this home offers an unmatched living experience. Don't miss the opportunity to make it yours!
Property Description
52 Lumb Drive, Cambridge, N1T 1W6
Property type
Detached
Lot size
< .50 acres
Style
2-Storey
Approx. Area
N/A Sqft
Home Overview
Last check for updates
Virtual tour
N/A
Basement information
Separate Entrance,Unfinished
Building size
N/A
Status
In-Active
Property sub type
Maintenance fee
$N/A
Year built
--
Walk around the neighborhood
52 Lumb Drive, Cambridge, N1T 1W6Nearby Places

Shally Shi
Sales Representative, Dolphin Realty Inc
English, Mandarin
Residential ResaleProperty ManagementPre Construction
Mortgage Information
Estimated Payment
$0 Principal and Interest
 Walk Score for 52 Lumb Drive
Walk Score for 52 Lumb Drive

Book a Showing
Tour this home with Shally
Frequently Asked Questions about Lumb Drive
Recently Sold Homes in Cambridge
Check out recently sold properties. Listings updated daily
No Image Found
Local MLS®️ rules require you to log in and accept their terms of use to view certain listing data.
No Image Found
Local MLS®️ rules require you to log in and accept their terms of use to view certain listing data.
No Image Found
Local MLS®️ rules require you to log in and accept their terms of use to view certain listing data.
No Image Found
Local MLS®️ rules require you to log in and accept their terms of use to view certain listing data.
No Image Found
Local MLS®️ rules require you to log in and accept their terms of use to view certain listing data.
No Image Found
Local MLS®️ rules require you to log in and accept their terms of use to view certain listing data.
No Image Found
Local MLS®️ rules require you to log in and accept their terms of use to view certain listing data.
No Image Found
Local MLS®️ rules require you to log in and accept their terms of use to view certain listing data.
Check out 100+ listings near this property. Listings updated daily
See the Latest Listings by Cities
1500+ home for sale in Ontario
