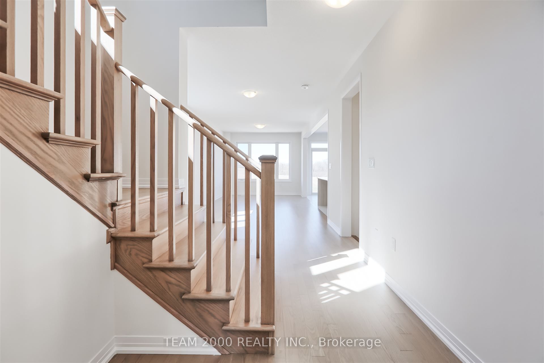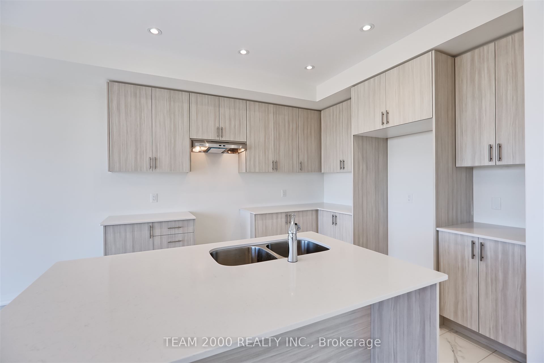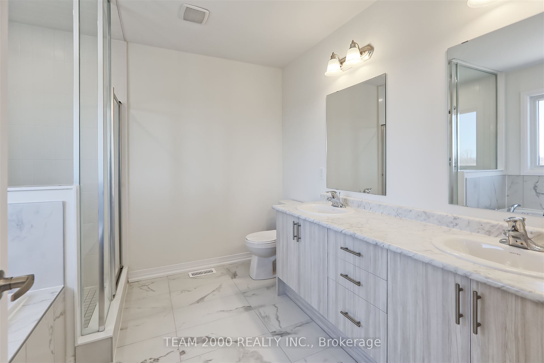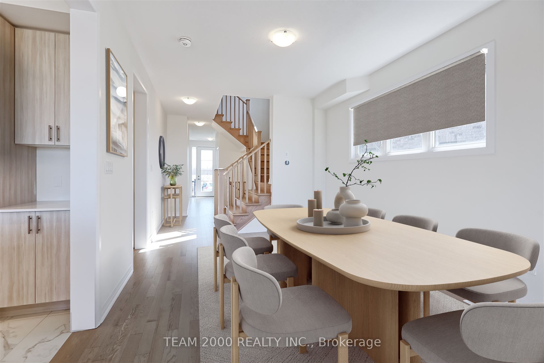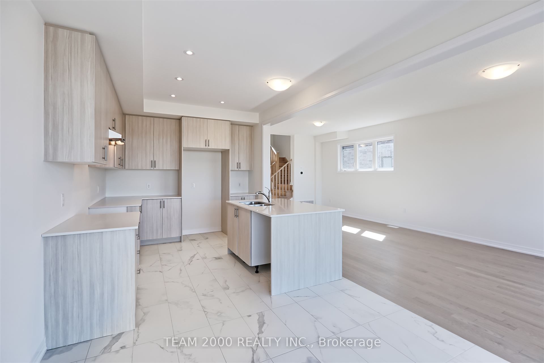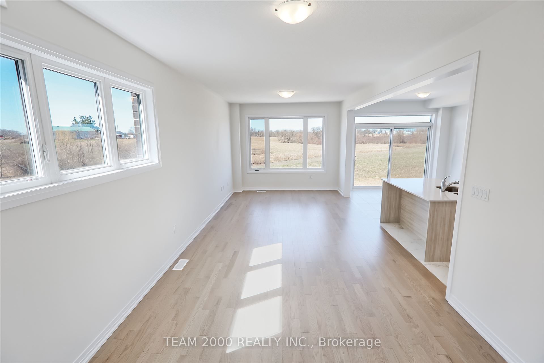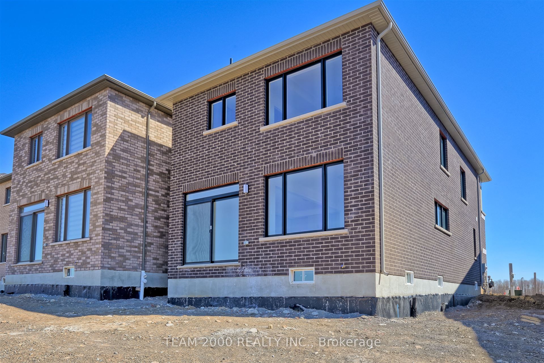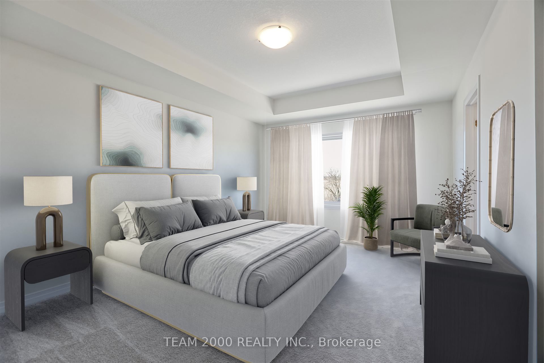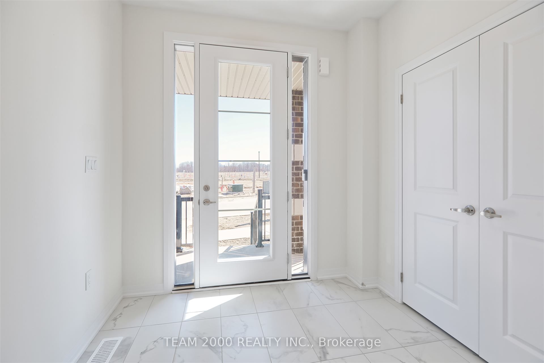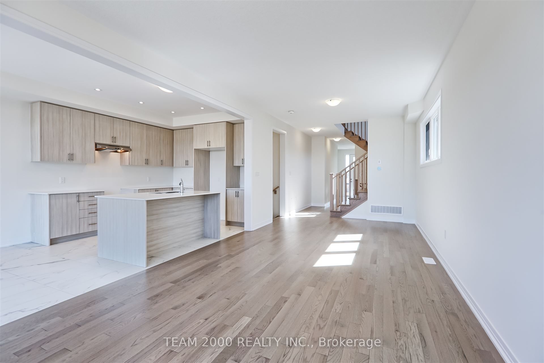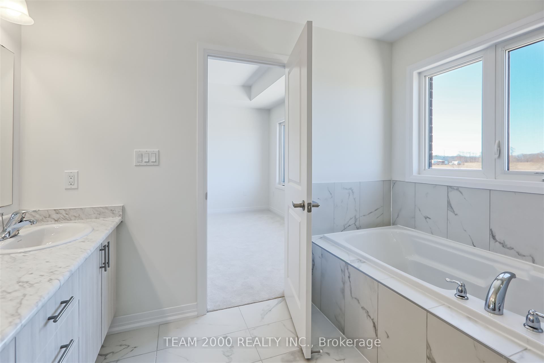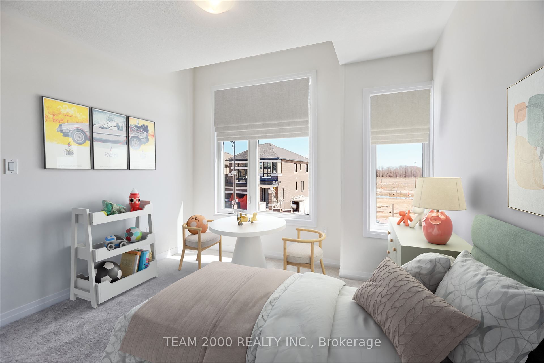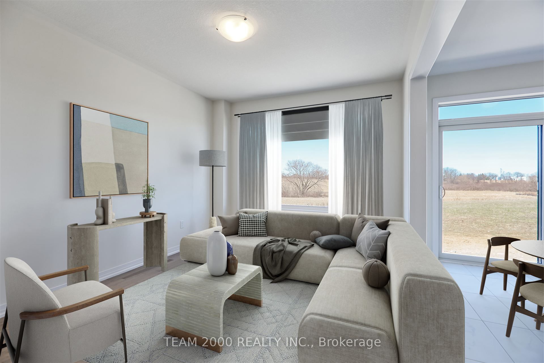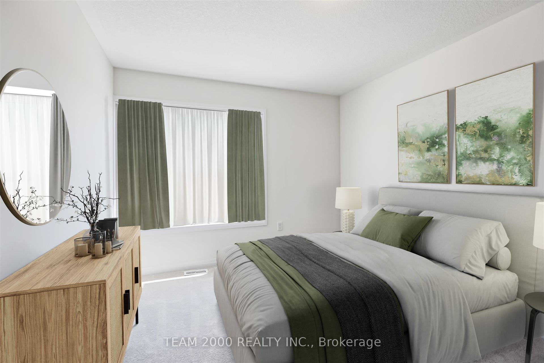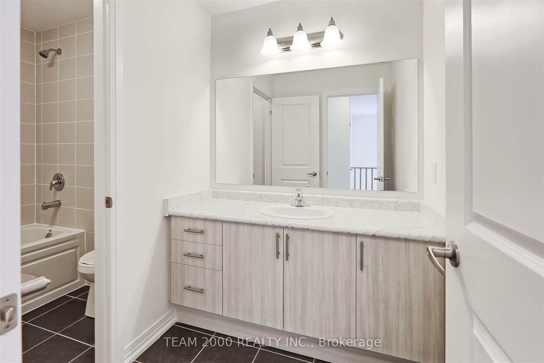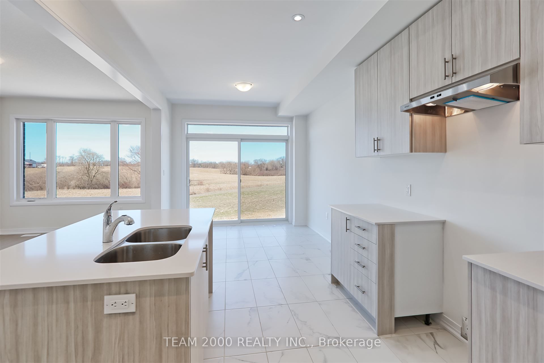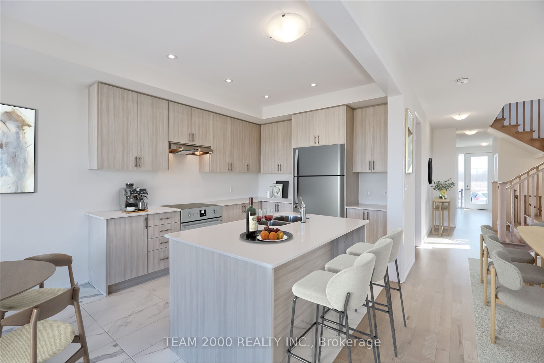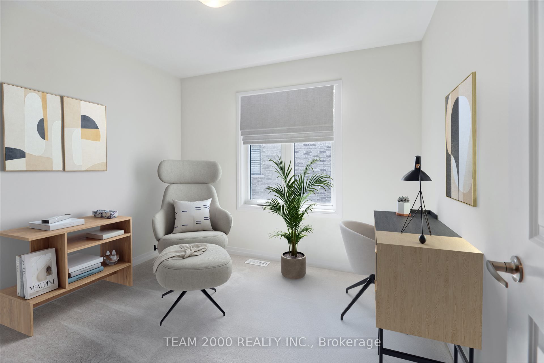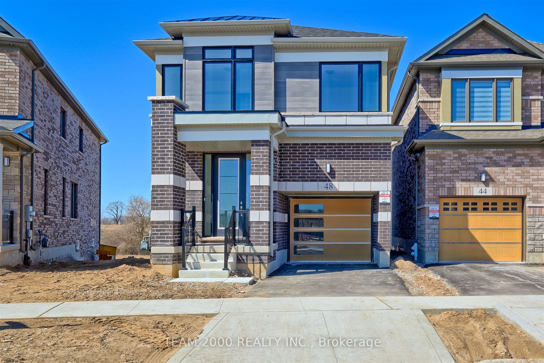
List Price: $949,990
48 Langridge Way, Cambridge, N1S 0E7
- By TEAM 2000 REALTY INC.
Detached|MLS - #X12127137|New
4 Bed
3 Bath
2000-2500 Sqft.
Lot Size: 30 x 100 Feet
Attached Garage
Price comparison with similar homes in Cambridge
Compared to 51 similar homes
-2.7% Lower↓
Market Avg. of (51 similar homes)
$976,290
Note * Price comparison is based on the similar properties listed in the area and may not be accurate. Consult licences real estate agent for accurate comparison
Room Information
| Room Type | Features | Level |
|---|---|---|
| Kitchen 3.41 x 3.17 m | Ceramic Floor, Quartz Counter, Centre Island | Main |
| Living Room 4.18 x 3.35 m | Hardwood Floor, Open Concept, Window | Main |
| Dining Room 4.12 x 3.35 m | Hardwood Floor, Open Concept, Window | Main |
| Primary Bedroom 5.21 x 3.81 m | Broadloom, Walk-In Closet(s), 5 Pc Ensuite | Second |
| Bedroom 2 4.54 x 3.17 m | Broadloom, Closet, Window | Second |
| Bedroom 3 3.41 x 3.29 m | Broadloom, Closet, Window | Second |
| Bedroom 4 3.05 x 2.9 m | Broadloom, Closet, Window | Second |
Client Remarks
Welcome to Westwood Village By Cachet Homes...This Brand New Detached Home on a Spacious Pie Shaped Lot Offers 4 Spacious Bedrooms, 2.5 Bathrooms & Boasts a Modern Full Brick Exterior With Pre-Cast Concrete & Color Matched Vinyl Windows... Enjoy Your Open Concept Main Floor & Bright Sun-filled Rooms w/ Countless Interior Upgrades Including, 9ft Ceilings and Upgraded Engineered Hardwood Flooring on Main Level, Stained Oak Staircase, & Ext Height Upper Kitchen Cabinets with Quartz Countertop & Pot Lights in Kitchen. Primary Bedroom Boasts a Raised Ceiling an Oversized W/I Closet, Double Vanity Sink & Glass Shower Enclosure w/Pot Light & Tub in Primary Ensuite. Laundry Rm Conveniently Located on Upper Level. Encircled by Lush Natural Lands, Walking Trails, A Community Pond, and Parks to Explore...Westwood Village Allows You to Discover the Beauty of Nature Right at your Doorstep...Surrounded by Ample Amenities and Conveniences...only Minutes to Conestoga College and Highway 401. Dickson Elev. B - 2158 Sq.ft. - Deposit: $50,000.00
Property Description
48 Langridge Way, Cambridge, N1S 0E7
Property type
Detached
Lot size
N/A acres
Style
2-Storey
Approx. Area
N/A Sqft
Home Overview
Last check for updates
Virtual tour
N/A
Basement information
Unfinished
Building size
N/A
Status
In-Active
Property sub type
Maintenance fee
$N/A
Year built
--
Walk around the neighborhood
48 Langridge Way, Cambridge, N1S 0E7Nearby Places

Angela Yang
Sales Representative, ANCHOR NEW HOMES INC.
English, Mandarin
Residential ResaleProperty ManagementPre Construction
Mortgage Information
Estimated Payment
$0 Principal and Interest
 Walk Score for 48 Langridge Way
Walk Score for 48 Langridge Way

Book a Showing
Tour this home with Angela
Frequently Asked Questions about Langridge Way
Recently Sold Homes in Cambridge
Check out recently sold properties. Listings updated daily
See the Latest Listings by Cities
1500+ home for sale in Ontario
