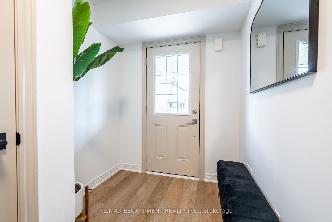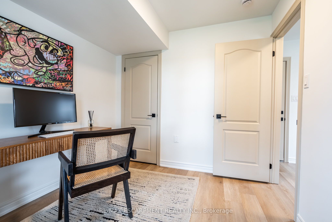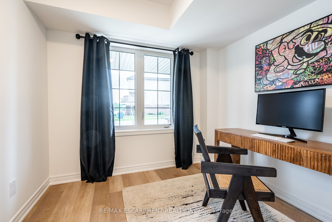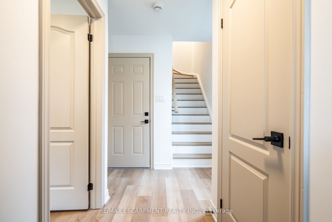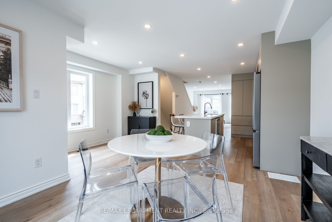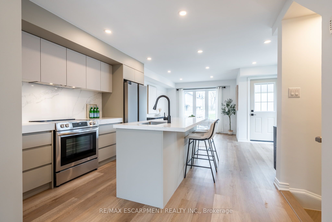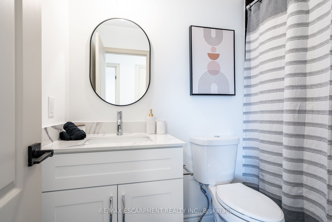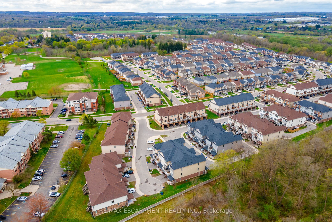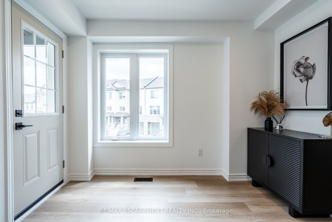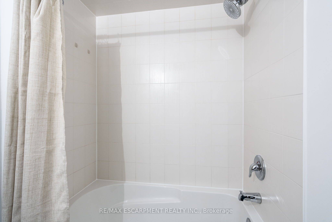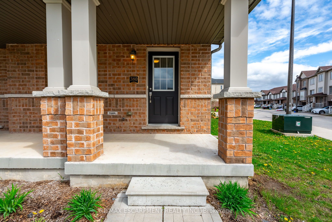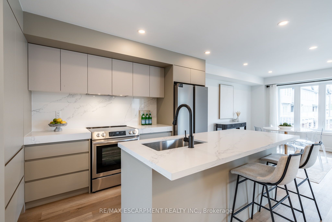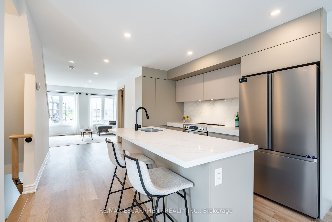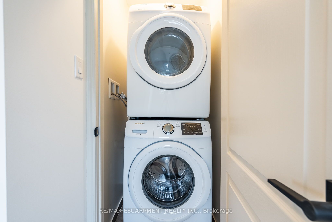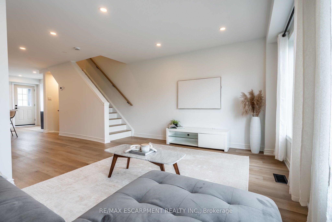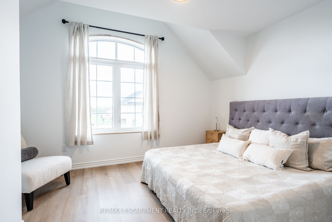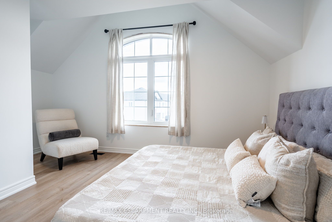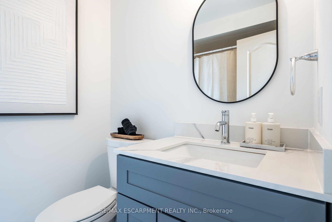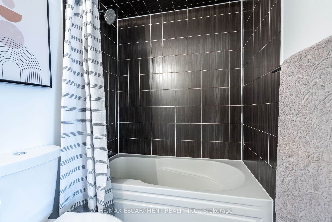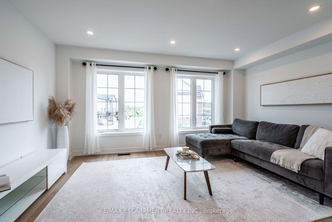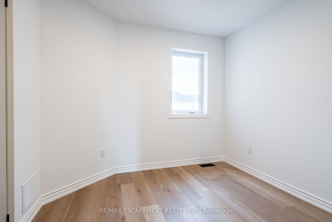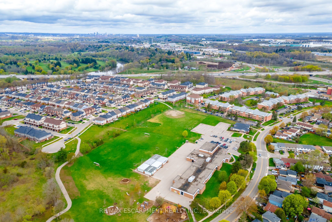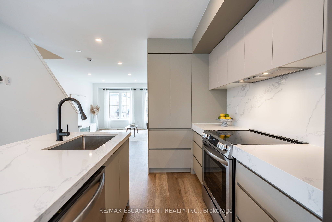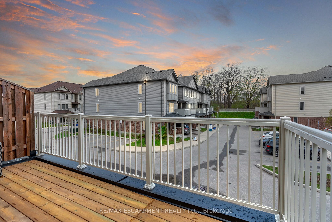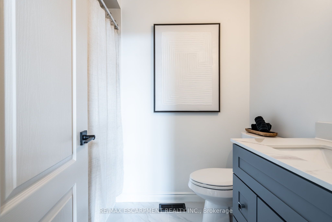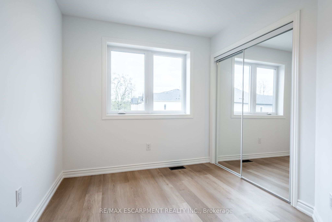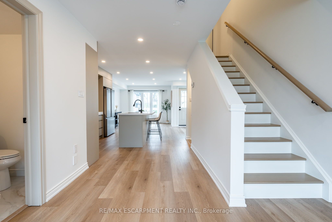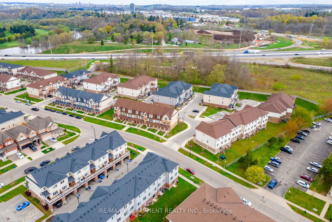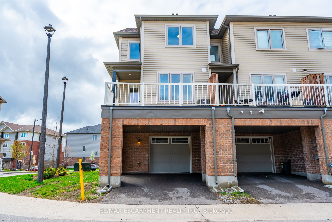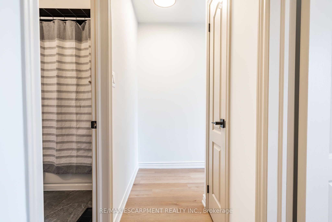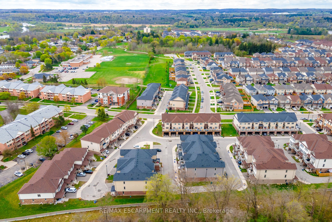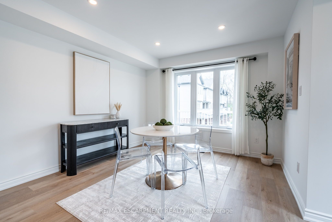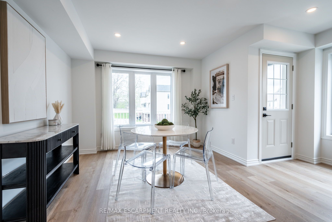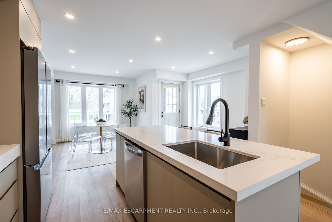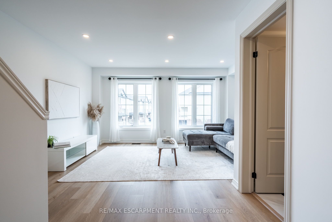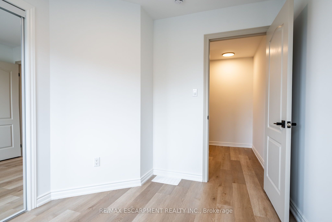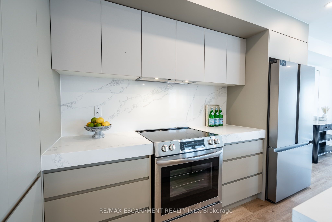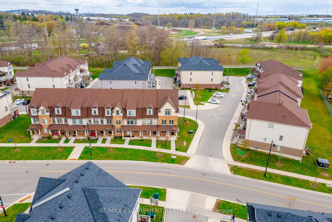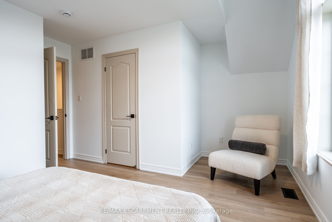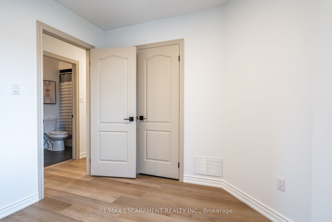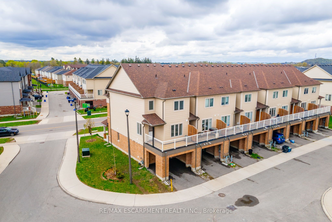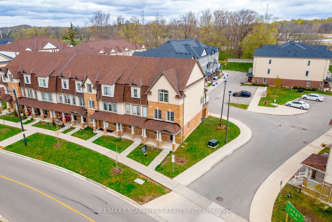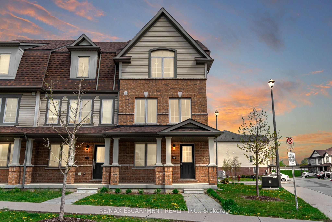
List Price: $699,900
380 Linden Drive, Cambridge, N3H 0C6
- By RE/MAX ESCARPMENT REALTY INC.
Att/Row/Townhouse|MLS - #X12136798|New
4 Bed
3 Bath
1500-2000 Sqft.
0Attached Garage
Price comparison with similar homes in Cambridge
Compared to 10 similar homes
-9.2% Lower↓
Market Avg. of (10 similar homes)
$770,460
Note * Price comparison is based on the similar properties listed in the area and may not be accurate. Consult licences real estate agent for accurate comparison
Room Information
| Room Type | Features | Level |
|---|---|---|
| Bedroom 2.72 x 2.97 m | Main | |
| Kitchen 4.83 x 4.78 m | Second | |
| Dining Room 4.83 x 3.84 m | W/O To Balcony | Second |
| Living Room 4.7 x 3.99 m | Second | |
| Primary Bedroom 4.6 x 4.14 m | Walk-In Closet(s) | Third |
| Bedroom 2.9 x 2.74 m | Third | |
| Bedroom 2.57 x 3 m | Third |
Client Remarks
Large, beautiful and newly upgraded end unit townhome with 4 bedrooms, 2.5 bathrooms, a balcony, a single car garage and a covered driveway! Offering stunning, high-end finishes throughout, a functional floor plan, tall ceilings, and a low-maintenance exterior, all situated in a prime location. You'll be impressed by the craftsmanship and abundant natural light this exceptional home offers. The covered front porch welcomes you into a foyer with ample storage. On the first level, you'll find the first bedroom with abundant closet space and large windows, laundry, and inside access to the garage. The stairway to the second floor leads to the bright, open-concept main living area. The breathtaking eat-in kitchen is brand-new, featuring stainless steel appliances, quartz countertops and backsplash, stunning cabinetry, and a large centre island. The generous dining area is perfect for entertaining and offers a walkout to a spacious balcony. The living room is the perfect setting for your dream entertainment space. A powder room completes the second level. Make your way to the third level, where you'll find the spacious primary suite with a walk-in closet and a stunning 4-piece ensuite with a quartz countertop vanity. Two additional bedrooms with ample closet space and large windows, a beautiful 4-piece bathroom, also with a quartz countertop vanity, and a linen closet, complete the third floor. Additional notable upgrades include a new roof, vinyl siding, eavestroughs and soffits, two dining room windows and the balcony door, two bedroom windows on the third level, elegant vinyl flooring...the list goes on! Incredible opportunity, ideally situated in a family-friendly location near schools, parks, and trails, within walking distance to the scenic Grand River and more. You're just a short drive from all amenities, golf courses, Cambridge Memorial Hospital, public transit, and enjoy easy access to Highways 401 and 8. Now is your chance to make this exceptional home yours!
Property Description
380 Linden Drive, Cambridge, N3H 0C6
Property type
Att/Row/Townhouse
Lot size
N/A acres
Style
3-Storey
Approx. Area
N/A Sqft
Home Overview
Last check for updates
Virtual tour
N/A
Basement information
None
Building size
N/A
Status
In-Active
Property sub type
Maintenance fee
$N/A
Year built
--
Walk around the neighborhood
380 Linden Drive, Cambridge, N3H 0C6Nearby Places

Angela Yang
Sales Representative, ANCHOR NEW HOMES INC.
English, Mandarin
Residential ResaleProperty ManagementPre Construction
Mortgage Information
Estimated Payment
$0 Principal and Interest
 Walk Score for 380 Linden Drive
Walk Score for 380 Linden Drive

Book a Showing
Tour this home with Angela
Frequently Asked Questions about Linden Drive
Recently Sold Homes in Cambridge
Check out recently sold properties. Listings updated daily
See the Latest Listings by Cities
1500+ home for sale in Ontario
