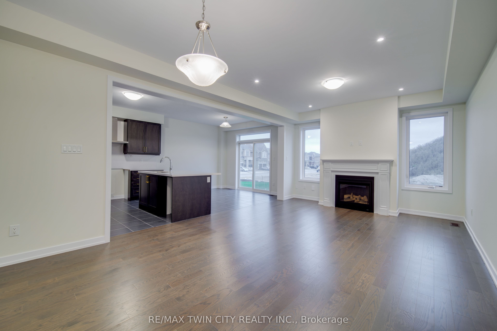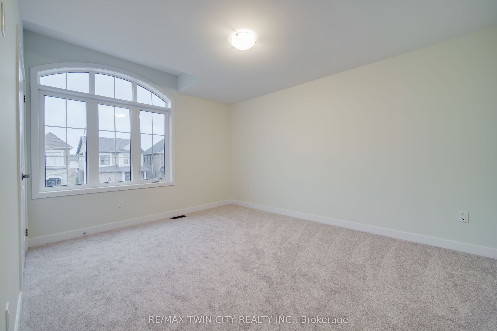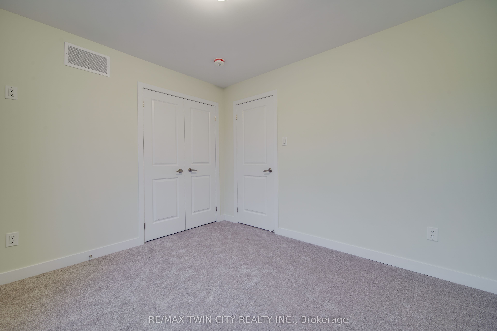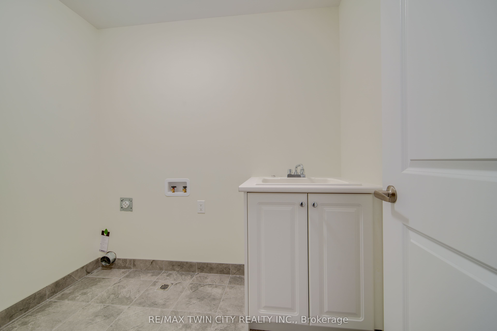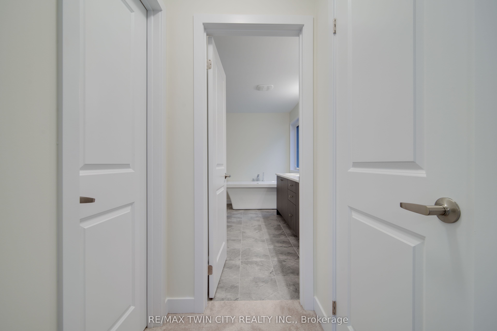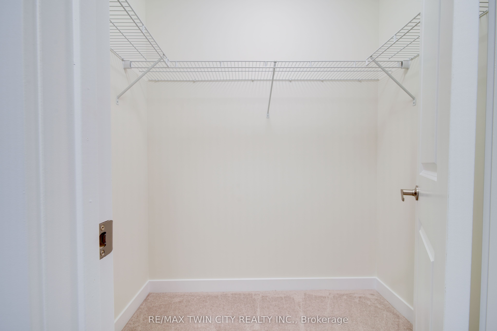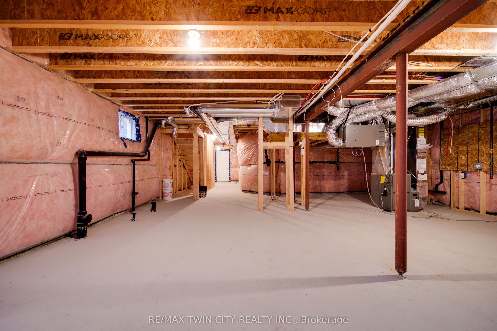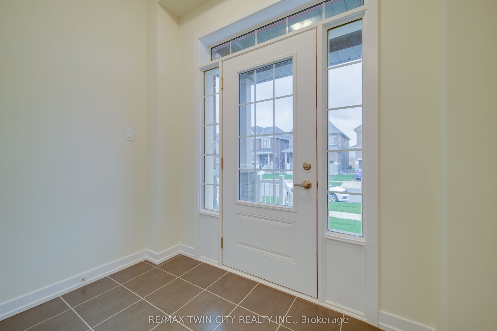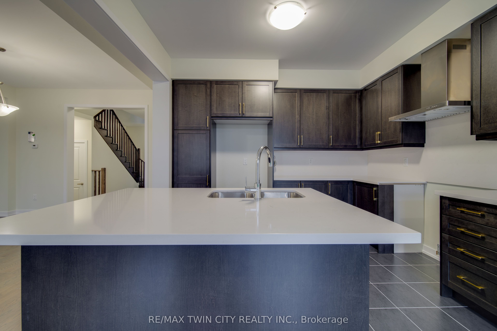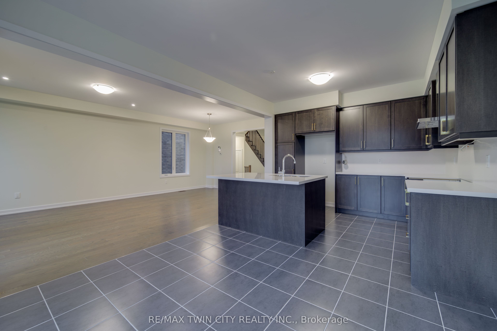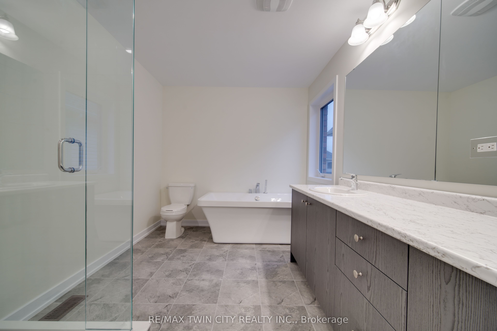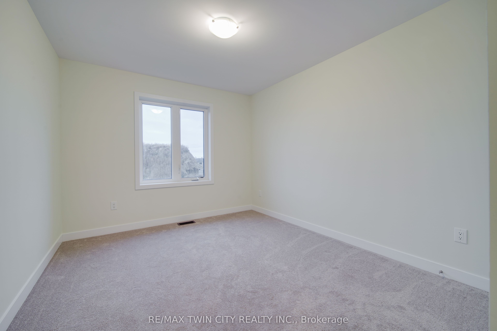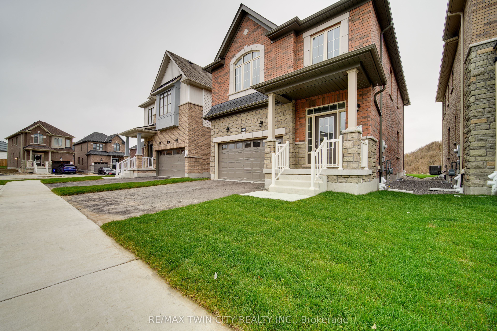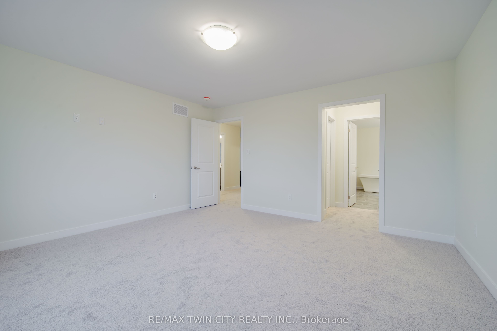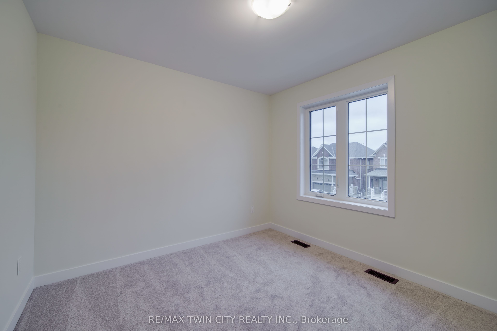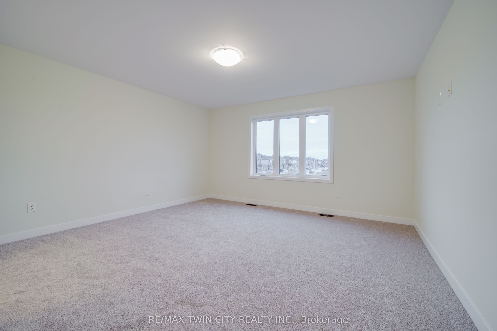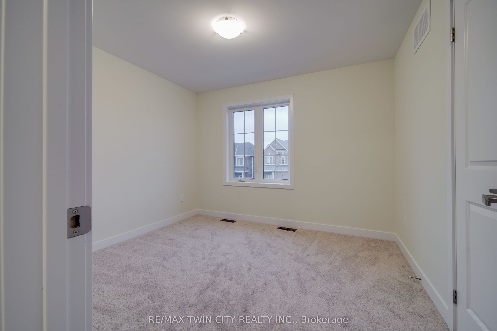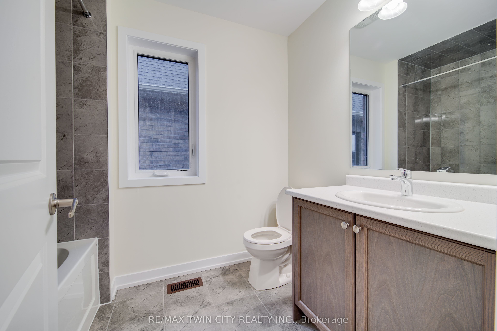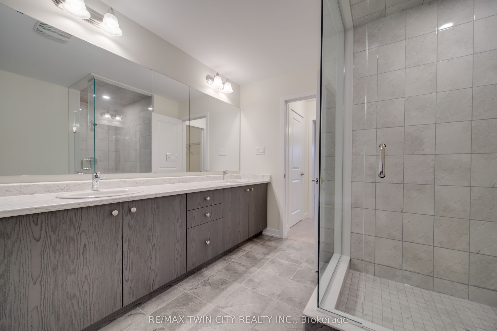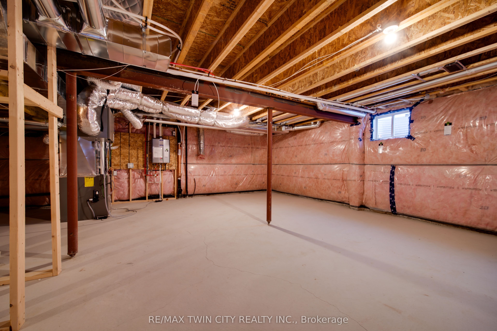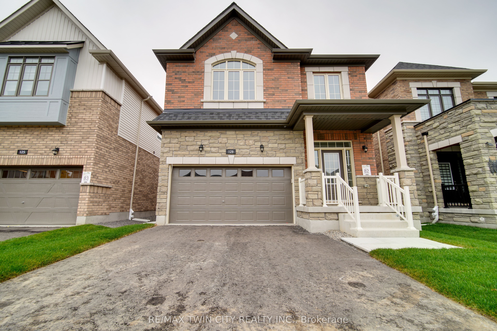
List Price: $999,900
129 Lumb Drive, Cambridge, N1T 0E7
- By RE/MAX TWIN CITY REALTY INC.
Detached|MLS - #X12113561|New
4 Bed
3 Bath
2000-2500 Sqft.
Lot Size: 36 x 98 Feet
Attached Garage
Price comparison with similar homes in Cambridge
Compared to 44 similar homes
2.7% Higher↑
Market Avg. of (44 similar homes)
$973,345
Note * Price comparison is based on the similar properties listed in the area and may not be accurate. Consult licences real estate agent for accurate comparison
Room Information
| Room Type | Features | Level |
|---|---|---|
| Living Room 3.96 x 6.88 m | Combined w/Dining, Open Concept, Gas Fireplace | Ground |
| Kitchen 3.35 x 3.04 m | Pantry, Quartz Counter, Ceramic Floor | Ground |
| Primary Bedroom 4.26 x 4.26 m | 5 Pc Ensuite, Broadloom, His and Hers Closets | Second |
| Bedroom 2 3.35 x 4.26 m | Broadloom, Closet, Window | Second |
| Bedroom 3 3.35 x 3.04 m | Broadloom, Closet, Window | Second |
| Bedroom 4 3.04 x 3 m | Broadloom, Closet, Window | Second |
Client Remarks
Welcome to your dream home! This stunning detached residence is a perfect blend of elegance, modern convenience, and security. Step inside to an inviting open-concept living and dining area, illuminated by large windows and enhanced by gleaming hardwood floors, with a gas fireplace adding warmth and charm. The spacious kitchen features quartz countertops and a generous breakfast area that opens to a charming patio, ideal for morning coffee or outdoor gatherings. A beautifully crafted stained oak staircase leads to the upper level, where you'll find a luxurious primary suite with a walk-in closet and a spa-like 5-piece ensuite. Three additional well-appointed bedrooms offer ample closet space, with the added convenience of an upper-floor laundry room. Designed for both comfort and peace of mind, this home features a rough-in for four perimeter security cameras, smooth ceiling finishes throughout, a 200 AMP electrical panel, an electric vehicle rough-in in the garage, and large basement windows that fill the lower level with natural light. Nestled in an exceptional location, this home offers an unparalleled living experience-don't miss your chance to make it yours!
Property Description
129 Lumb Drive, Cambridge, N1T 0E7
Property type
Detached
Lot size
N/A acres
Style
2-Storey
Approx. Area
N/A Sqft
Home Overview
Last check for updates
Virtual tour
N/A
Basement information
Unfinished
Building size
N/A
Status
In-Active
Property sub type
Maintenance fee
$N/A
Year built
2025
Walk around the neighborhood
129 Lumb Drive, Cambridge, N1T 0E7Nearby Places

Angela Yang
Sales Representative, ANCHOR NEW HOMES INC.
English, Mandarin
Residential ResaleProperty ManagementPre Construction
Mortgage Information
Estimated Payment
$0 Principal and Interest
 Walk Score for 129 Lumb Drive
Walk Score for 129 Lumb Drive

Book a Showing
Tour this home with Angela
Frequently Asked Questions about Lumb Drive
Recently Sold Homes in Cambridge
Check out recently sold properties. Listings updated daily
See the Latest Listings by Cities
1500+ home for sale in Ontario


