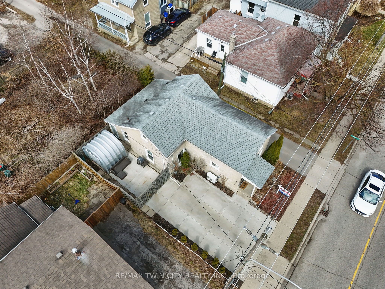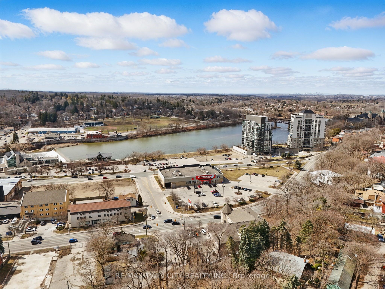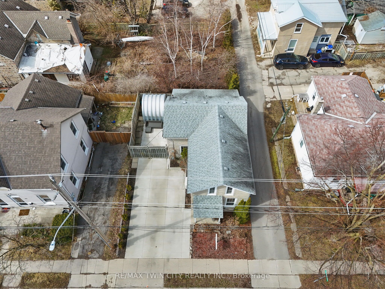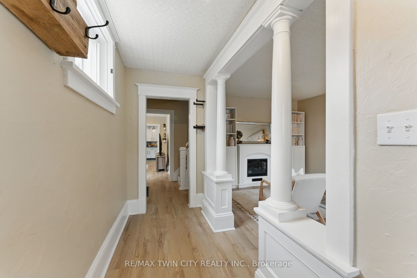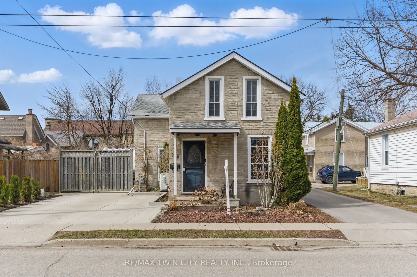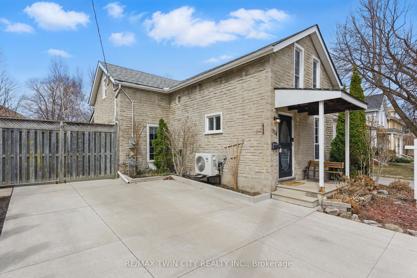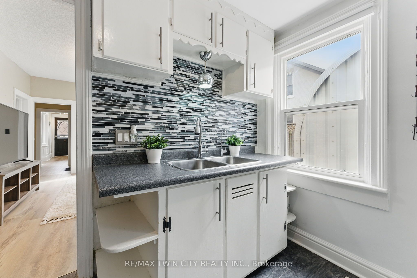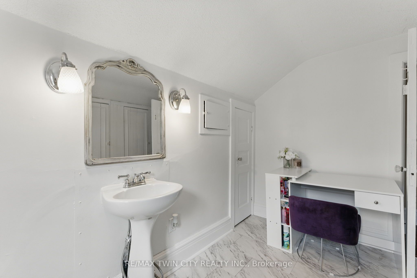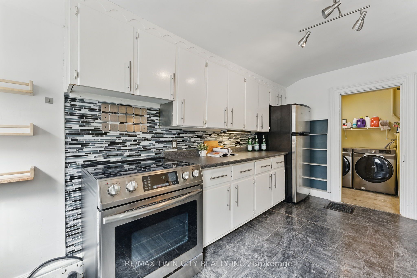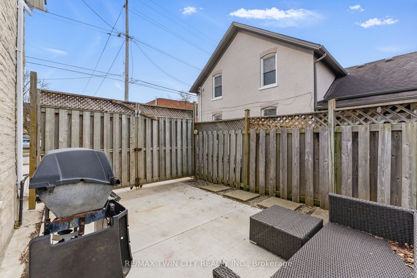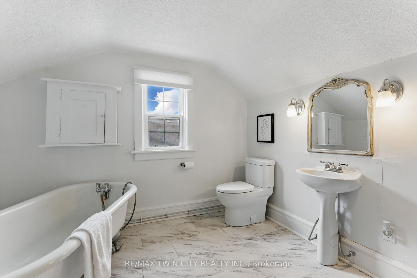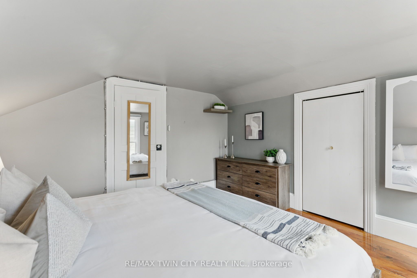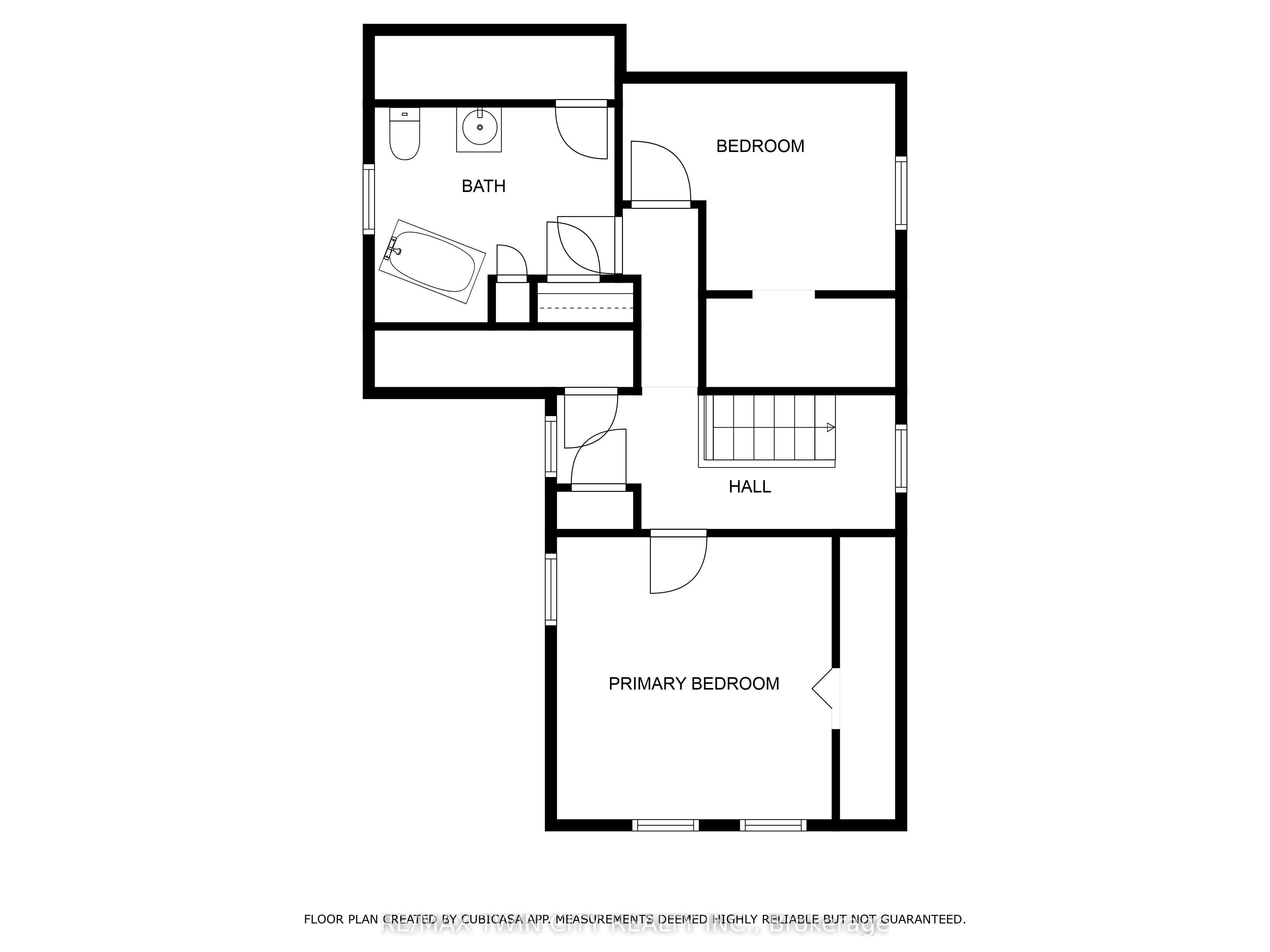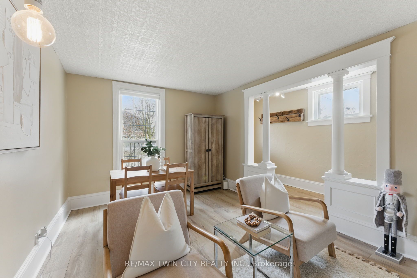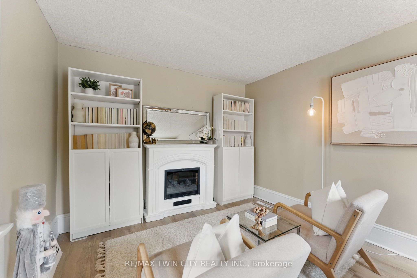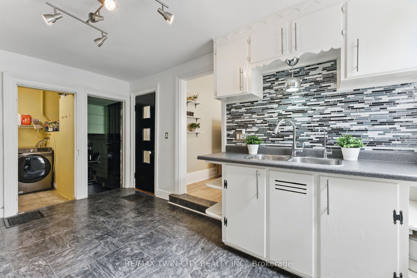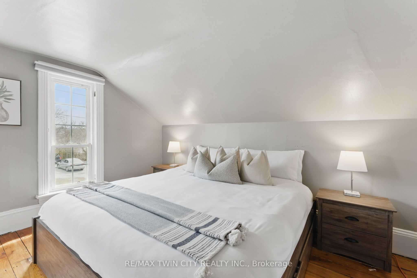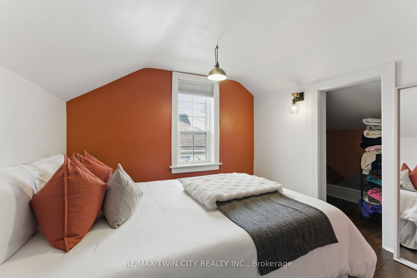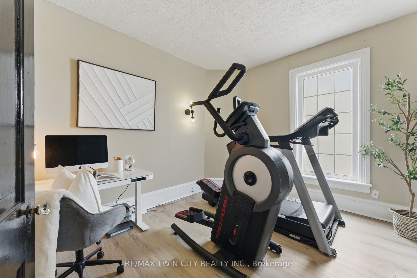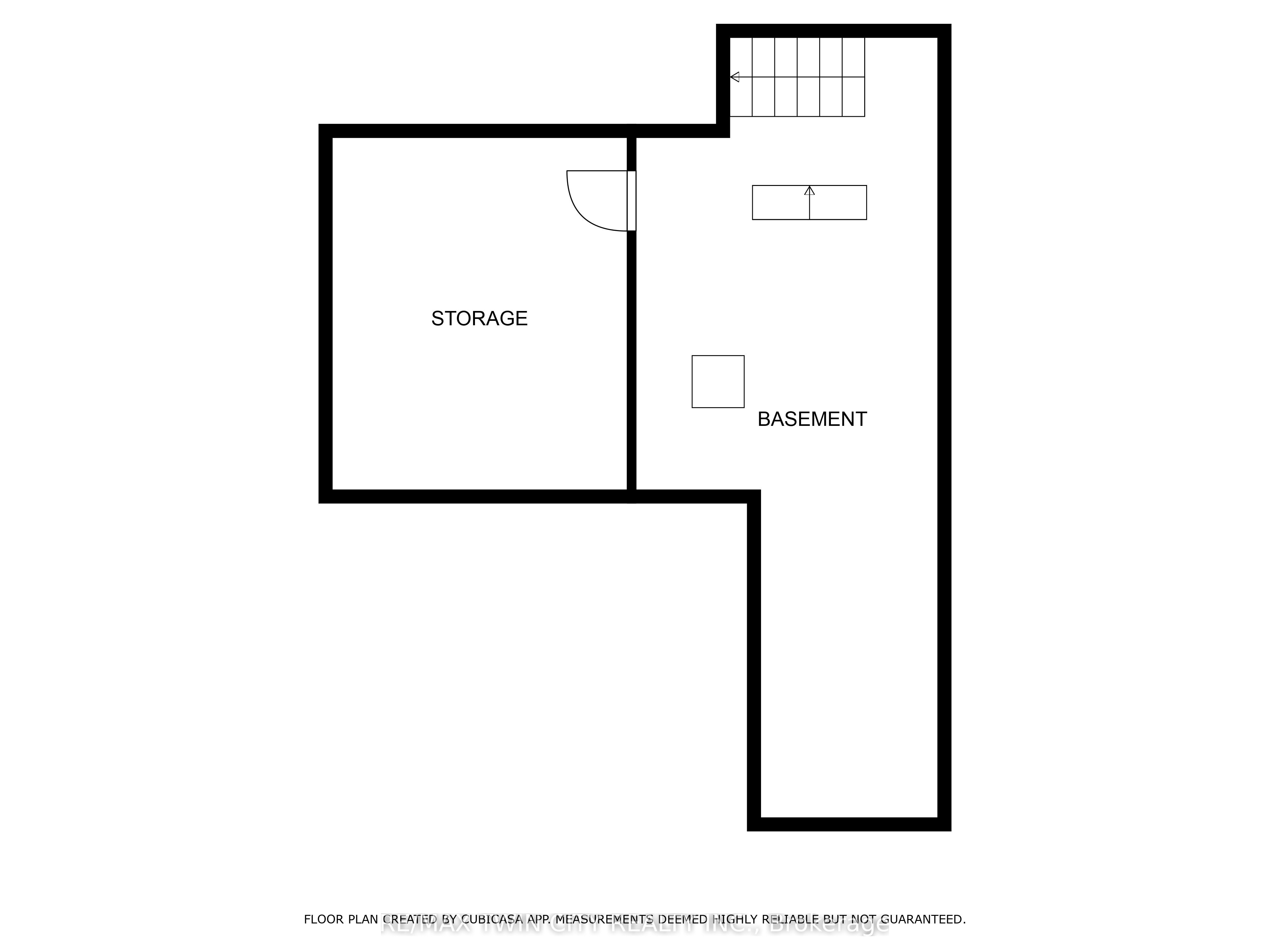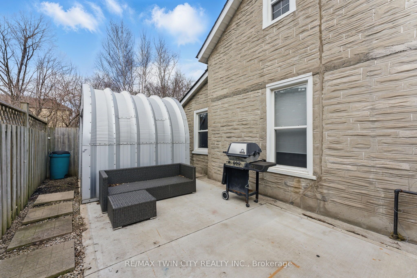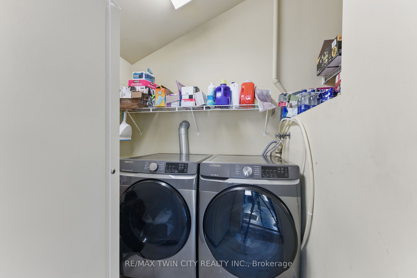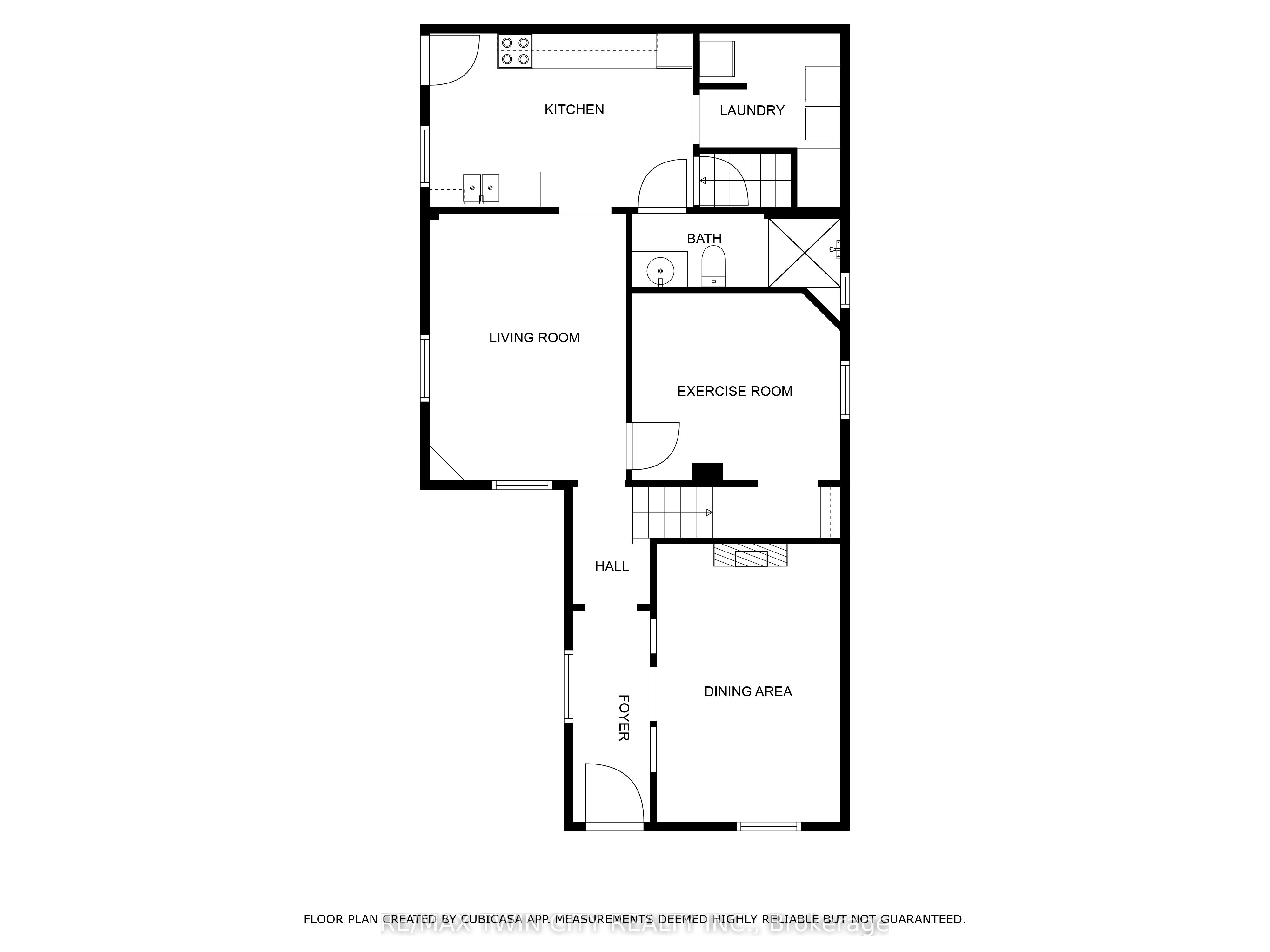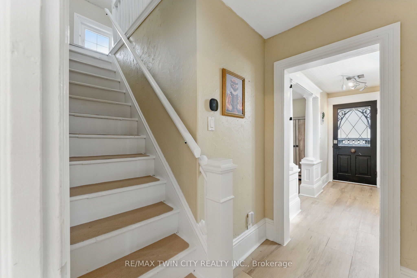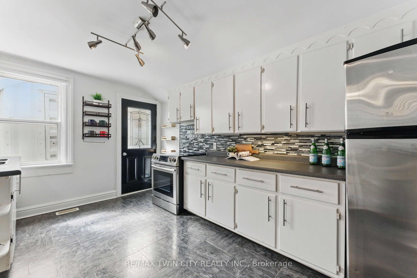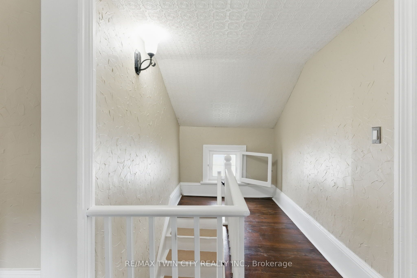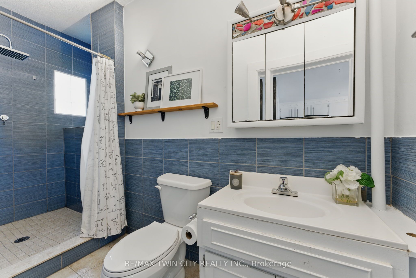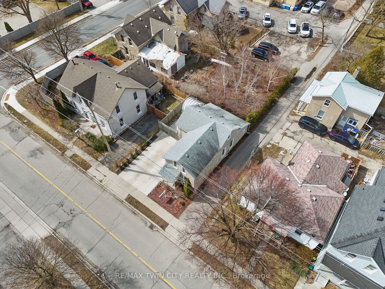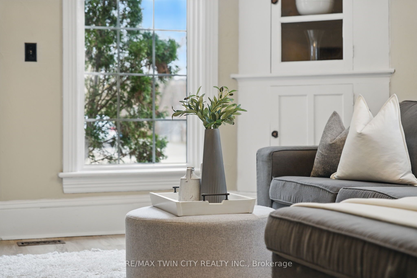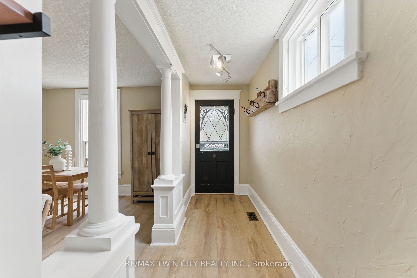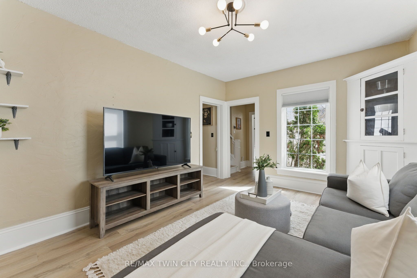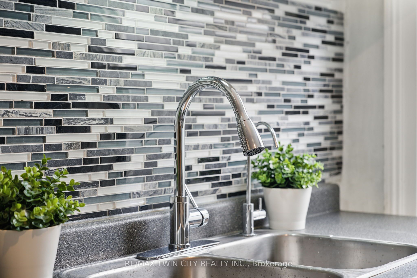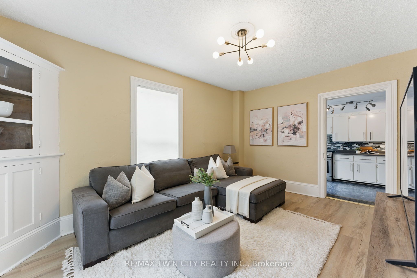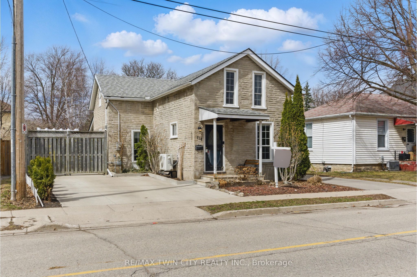
List Price: $499,900
116 Wellington Street, Cambridge, N1R 3Y9
- By RE/MAX TWIN CITY REALTY INC.
Detached|MLS - #X12045851|New
3 Bed
2 Bath
1500-2000 Sqft.
None Garage
Price comparison with similar homes in Cambridge
Compared to 22 similar homes
-30.8% Lower↓
Market Avg. of (22 similar homes)
$722,691
Note * Price comparison is based on the similar properties listed in the area and may not be accurate. Consult licences real estate agent for accurate comparison
Room Information
| Room Type | Features | Level |
|---|---|---|
| Dining Room 3.12 x 4.72 m | Main | |
| Living Room 3.33 x 4.55 m | Main | |
| Kitchen 4.47 x 2.95 m | Main | |
| Bedroom 3 3.53 x 3.17 m | Main | |
| Bedroom 2 3.66 x 2.77 m | Second | |
| Primary Bedroom 3.68 x 3.78 m | Second |
Client Remarks
Welcome to 116 Wellington Street! Located in a mature neighbourhood and a short walk from the historic downtown of Galt, this charming century home offers immense space allowing your creativity to flourish. Stepping through the front door you will be greeted with a large room to your right, perfect for a family room, dining room, large office, playroom, or more! Warm-toned vinyl plank flooring brightens the area and guides you to the living room which offers additional common space and can comfortably fit your living décor along with a potential dining nook. At the back of the home you will find the kitchen offering ample cabinetry, mosaic tile backsplash, and access to your side yard, a large laundry/storage area, a generous 3pc bathroom with step in shower, and basement. A bedroom with a closet on the main floor offers even more versatility. The second floor offers a unique two bedroom layout with an oversized primary bedroom, a second bedroom, a MASSIVE bathroom with a clawfoot tub, a cozy hall nook, and TONS of storage with large closets in both bedrooms, two closets in the hall nook, and three closets in the bathroom! Need even more space to store your belongings? Look no further than the basement or the large steel shed out back! The concrete driveway is sleek, accommodating three vehicles, and the side yard offers true low maintenance living! You will love the charm and versatility that this home offers -- don't miss your chance to call 116 Wellington yours!
Property Description
116 Wellington Street, Cambridge, N1R 3Y9
Property type
Detached
Lot size
2-4.99 acres
Style
1 1/2 Storey
Approx. Area
N/A Sqft
Home Overview
Basement information
Unfinished
Building size
N/A
Status
In-Active
Property sub type
Maintenance fee
$N/A
Year built
2024
Walk around the neighborhood
116 Wellington Street, Cambridge, N1R 3Y9Nearby Places

Shally Shi
Sales Representative, Dolphin Realty Inc
English, Mandarin
Residential ResaleProperty ManagementPre Construction
Mortgage Information
Estimated Payment
$0 Principal and Interest
 Walk Score for 116 Wellington Street
Walk Score for 116 Wellington Street

Book a Showing
Tour this home with Shally
Frequently Asked Questions about Wellington Street
Recently Sold Homes in Cambridge
Check out recently sold properties. Listings updated daily
No Image Found
Local MLS®️ rules require you to log in and accept their terms of use to view certain listing data.
No Image Found
Local MLS®️ rules require you to log in and accept their terms of use to view certain listing data.
No Image Found
Local MLS®️ rules require you to log in and accept their terms of use to view certain listing data.
No Image Found
Local MLS®️ rules require you to log in and accept their terms of use to view certain listing data.
No Image Found
Local MLS®️ rules require you to log in and accept their terms of use to view certain listing data.
No Image Found
Local MLS®️ rules require you to log in and accept their terms of use to view certain listing data.
No Image Found
Local MLS®️ rules require you to log in and accept their terms of use to view certain listing data.
No Image Found
Local MLS®️ rules require you to log in and accept their terms of use to view certain listing data.
Check out 100+ listings near this property. Listings updated daily
See the Latest Listings by Cities
1500+ home for sale in Ontario
